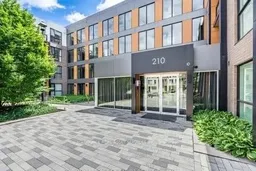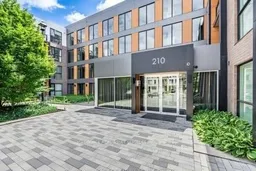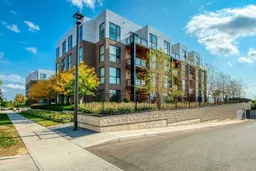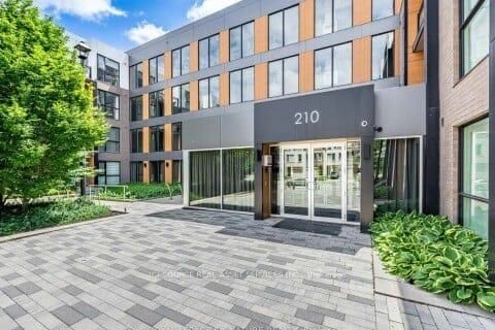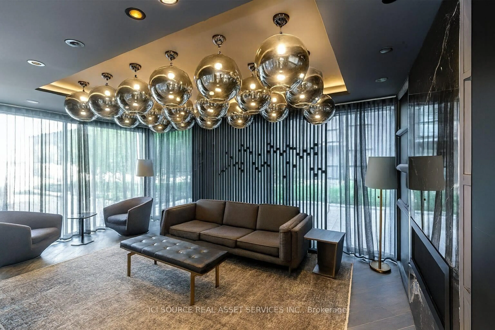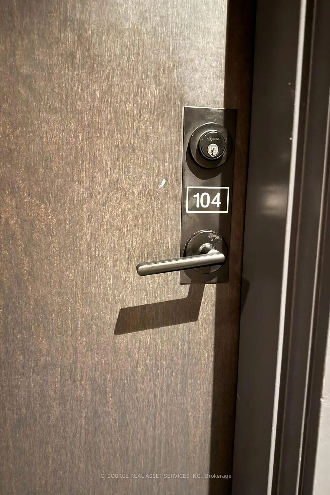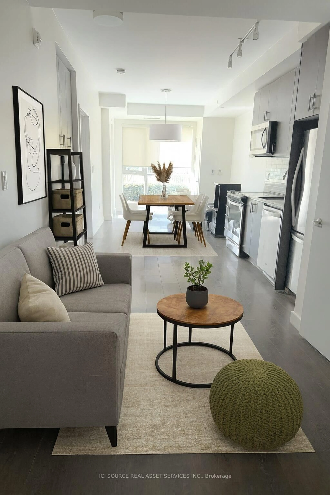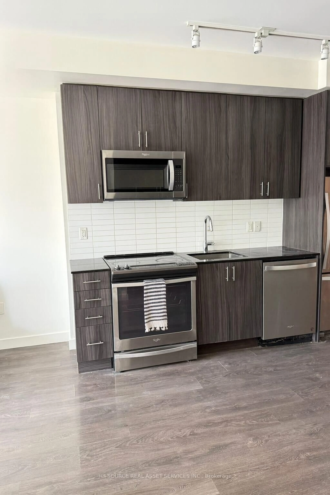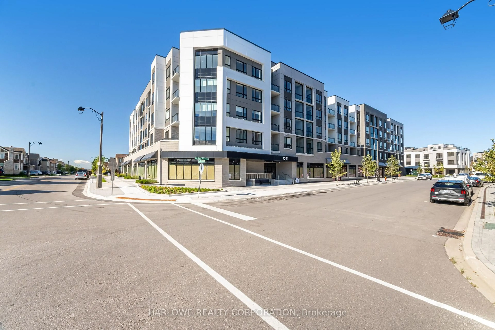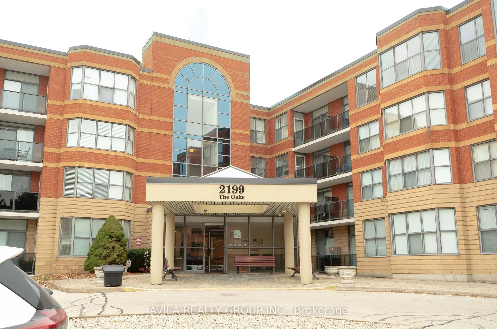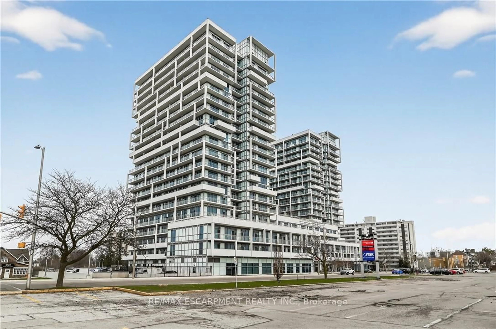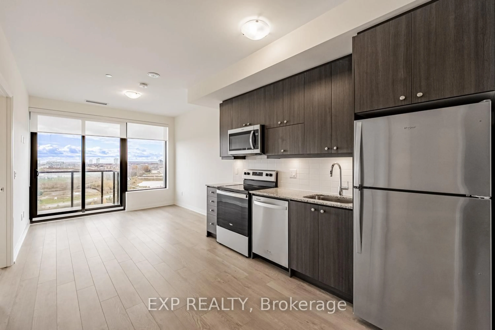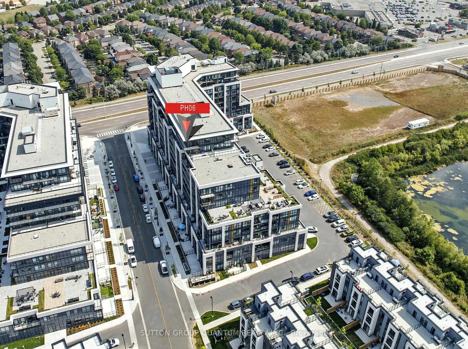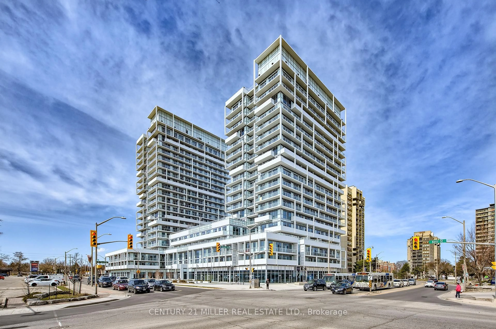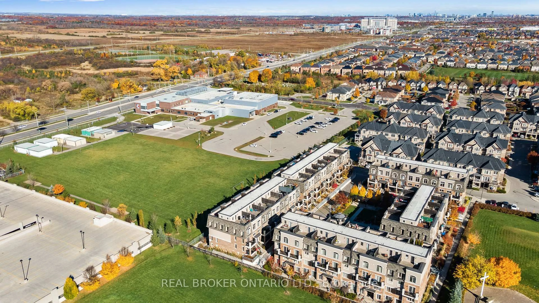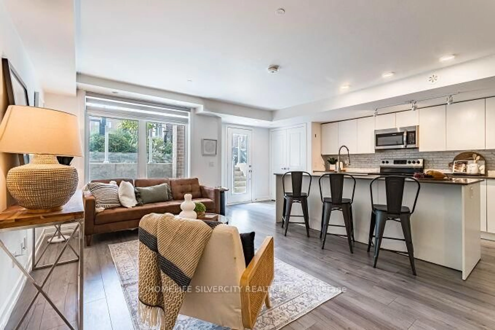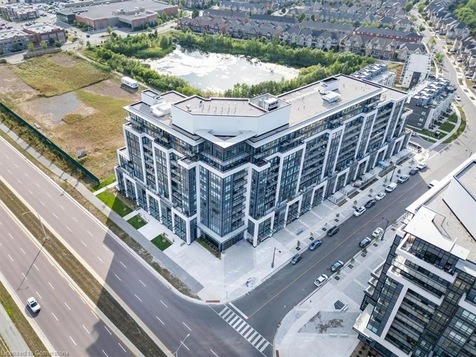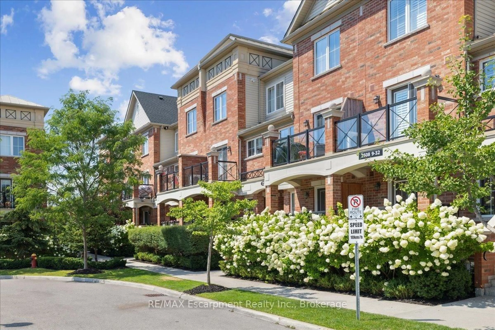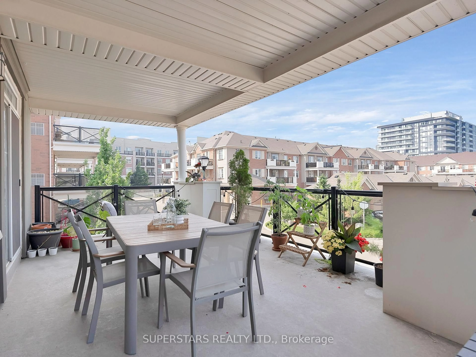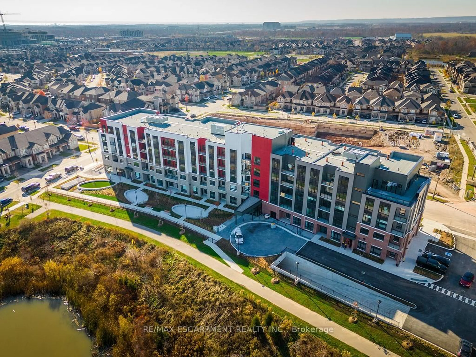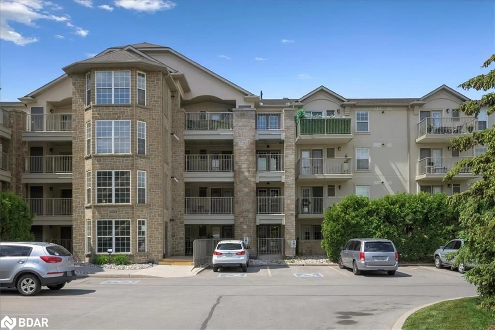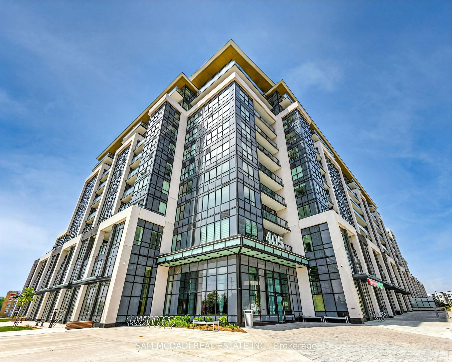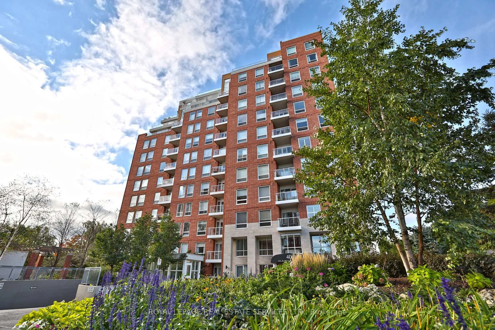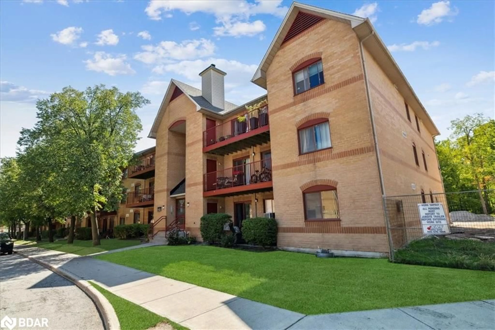210 Sabina Dr #104, Oakville, Ontario L6H 7C3
Contact us about this property
Highlights
Estimated valueThis is the price Wahi expects this property to sell for.
The calculation is powered by our Instant Home Value Estimate, which uses current market and property price trends to estimate your home’s value with a 90% accuracy rate.Not available
Price/Sqft$668/sqft
Monthly cost
Open Calculator
Description
Style. Space. Convenience. This bright and functional 1+den home offers over 755 sq ft of smartly designed living. The spacious den easily converts into a private office or guest room, while the open-concept kitchen, dining, and living area flow seamlessly for everyday comfort and entertaining. Large windows bring in natural light throughout, highlighting the modern finishes and thoughtful layout. With included parking and a prime location near major highways, GO transit, shopping, and restaurants, this home combines lifestyle and location in one perfect package. *For Additional Property Details Click The Brochure Icon Below*
Property Details
Interior
Features
Ground Floor
Living
3.12 x 5.12Kitchen
3.8 x 4.76Br
3.07 x 4.59Ensuite Bath
Den
2.37 x 3.3Exterior
Features
Parking
Garage spaces 1
Garage type Underground
Other parking spaces 0
Total parking spaces 1
Condo Details
Inclusions
Property History
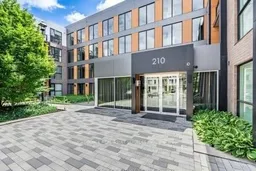 15
15