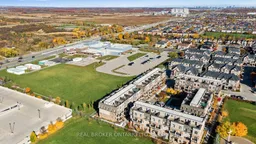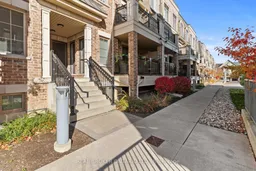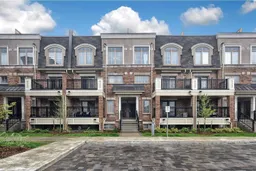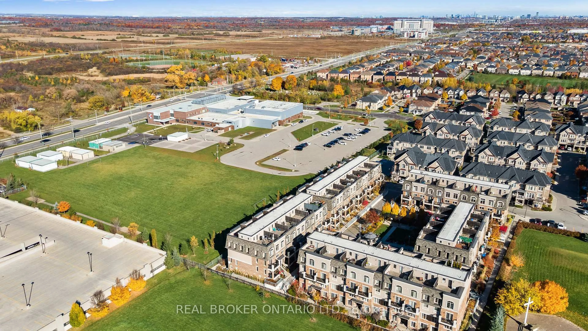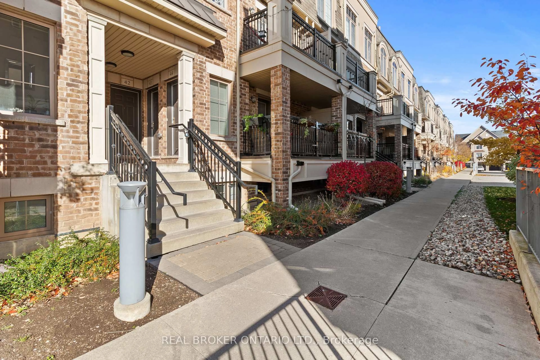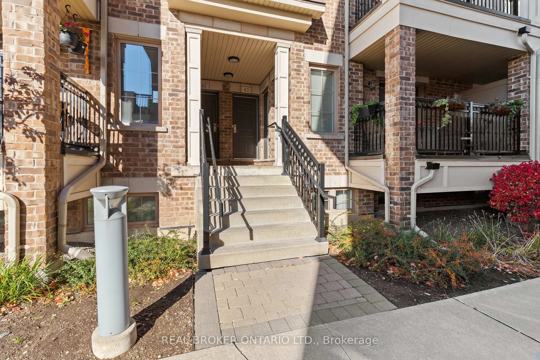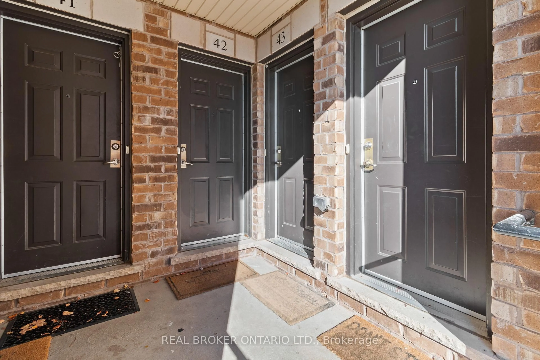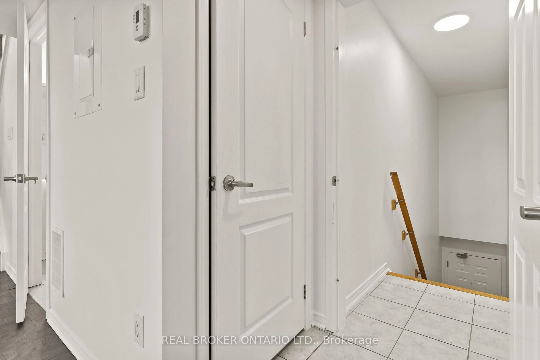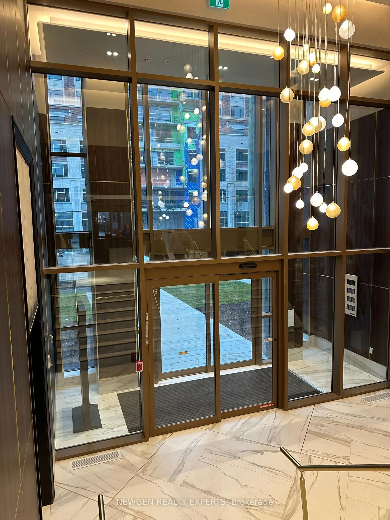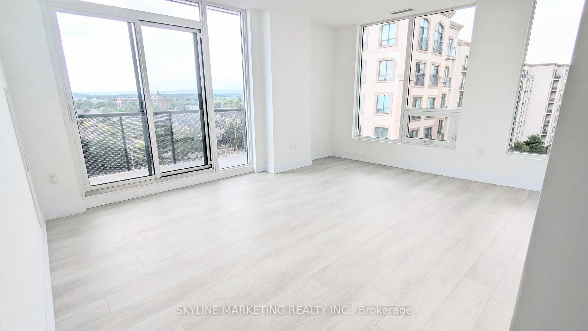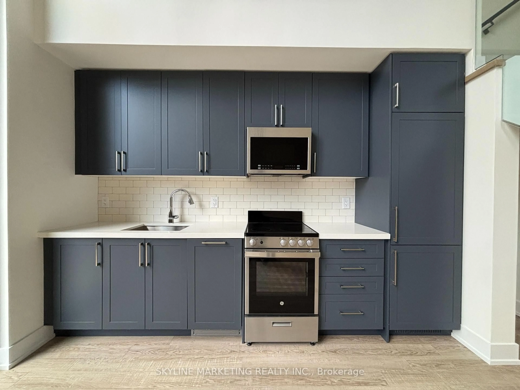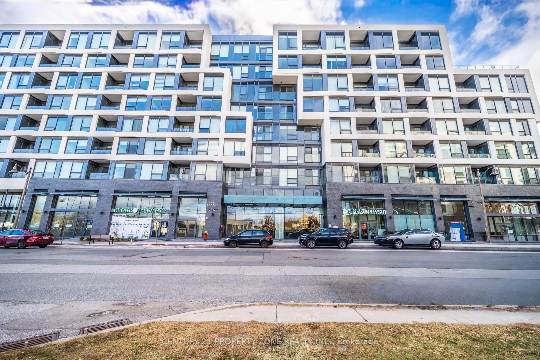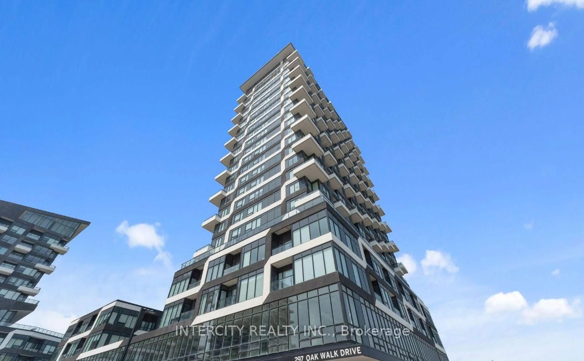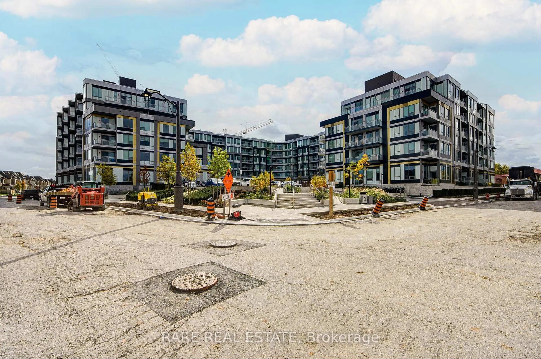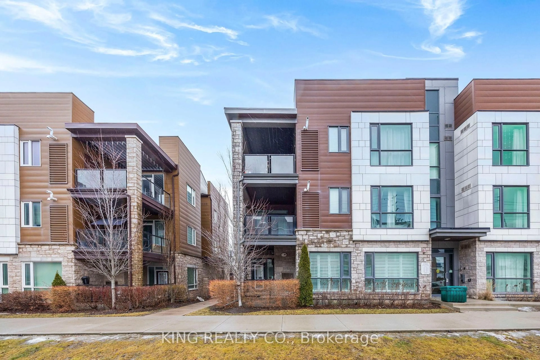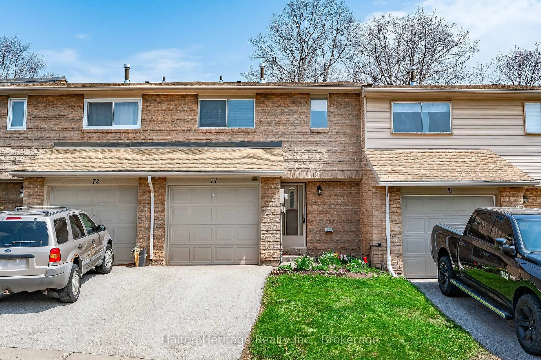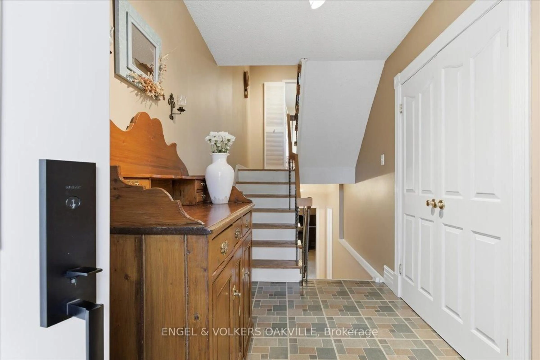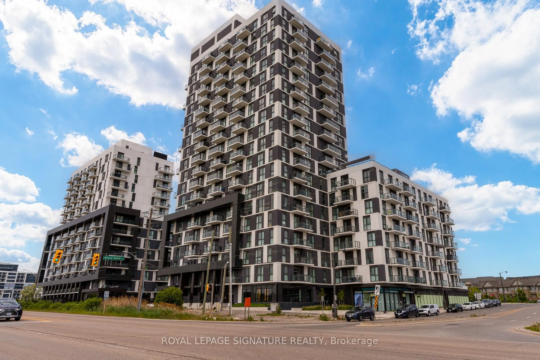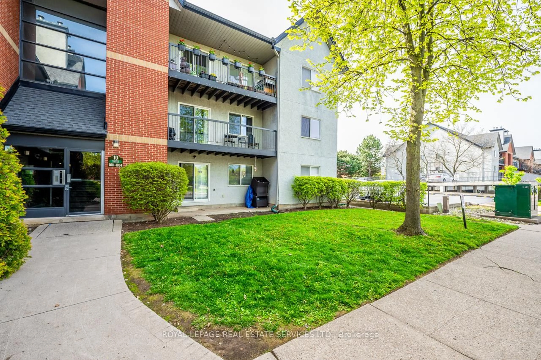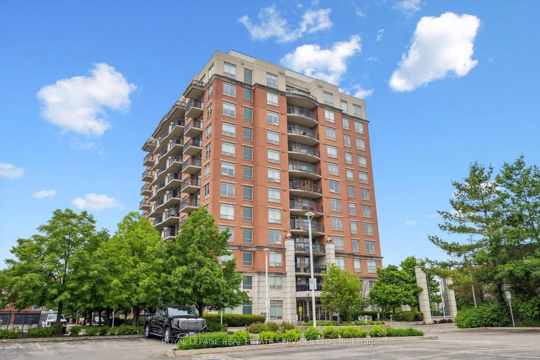2441 Greenwich Dr #42, Oakville, Ontario L6M 0S3
Contact us about this property
Highlights
Estimated valueThis is the price Wahi expects this property to sell for.
The calculation is powered by our Instant Home Value Estimate, which uses current market and property price trends to estimate your home’s value with a 90% accuracy rate.Not available
Price/Sqft$577/sqft
Monthly cost
Open Calculator
Description
Welcome to a stylish and well-appointed stacked townhome in the heart of West Oak Trails, offering modern comfort in one of Oakville's most desirable communities. This thoughtfully designed residence features a bright, open-concept main floor with a functional kitchen equipped with stainless steel appliances, flowing into a spacious living and dining area with walkout to a private balcony. The versatile den provides the ideal space for a home office or study, while the upper level showcases two generous bedrooms, including a primary retreat with ample closet space. A standout feature of this home is the private rooftop terrace-perfect for relaxing, entertaining, or enjoying peaceful evenings outdoors. With two bathrooms, one parking space, and a locker, this home delivers exceptional convenience. Located close to top-rated schools, scenic walking trails, parks, shopping, and major highways, as well as the GO Station, this townhome offers a balanced lifestyle of comfort and accessibility. Experience the best of West Oak Trails living.
Upcoming Open Houses
Property Details
Interior
Features
Main Floor
Kitchen
2.79 x 5.09O/Looks Living / Window / Family Size Kitchen
Living
3.05 x 4.01Combined W/Dining / Updated / W/O To Balcony
Dining
3.05 x 1.94Combined W/Living / Updated / W/O To Balcony
Exterior
Features
Parking
Garage spaces 1
Garage type Underground
Other parking spaces 0
Total parking spaces 1
Condo Details
Inclusions
Property History
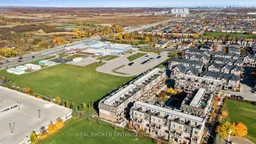 30
30