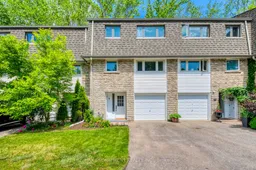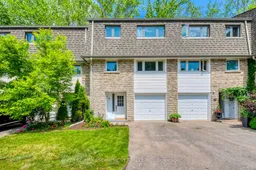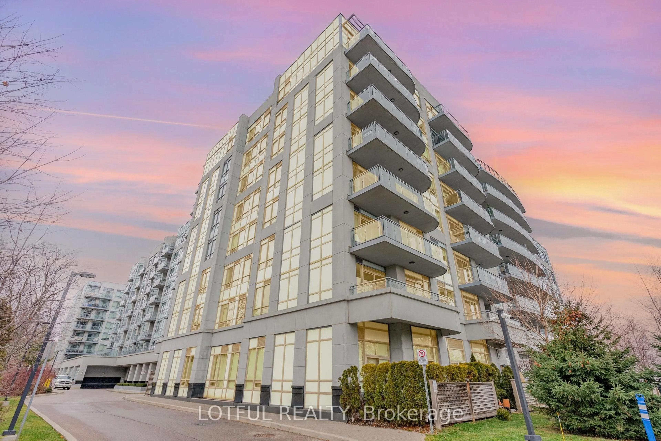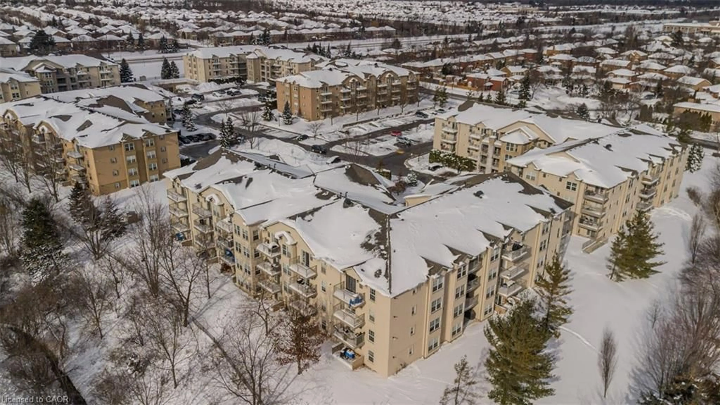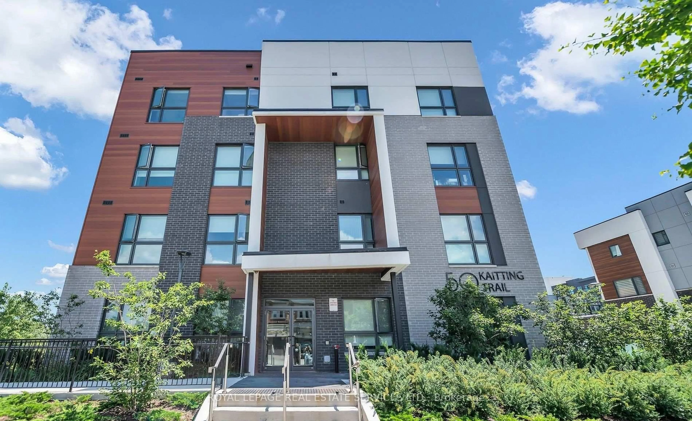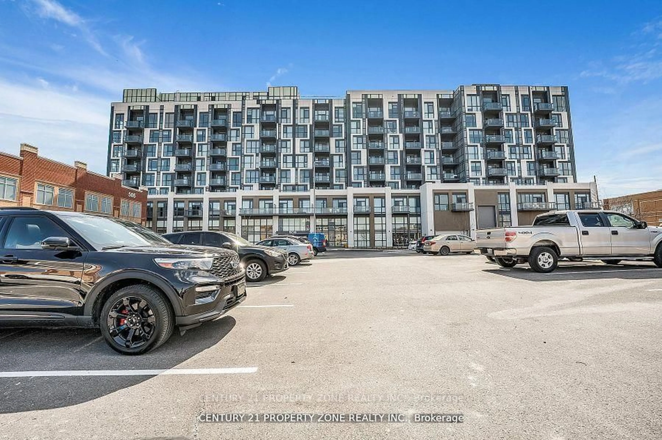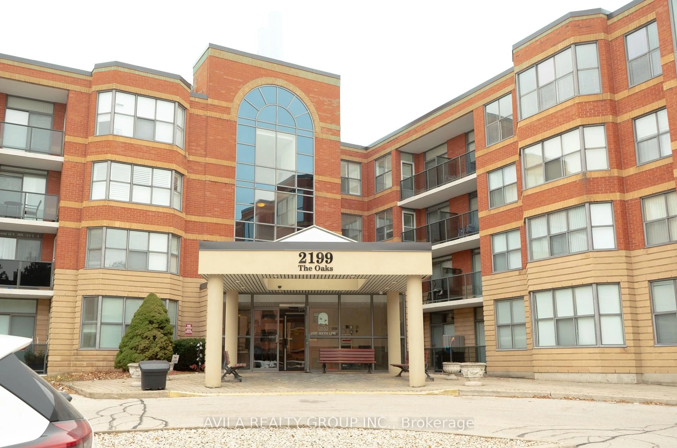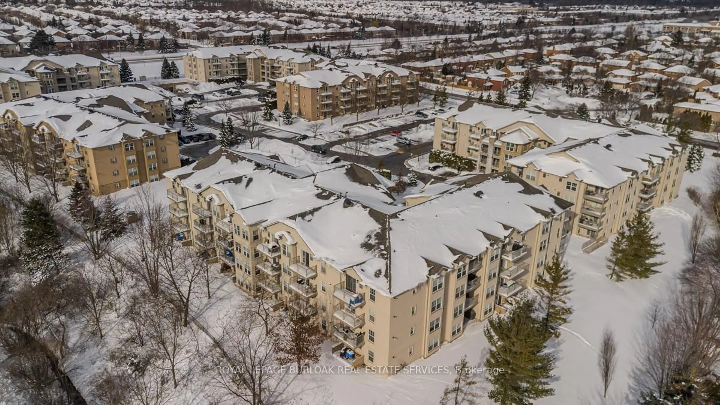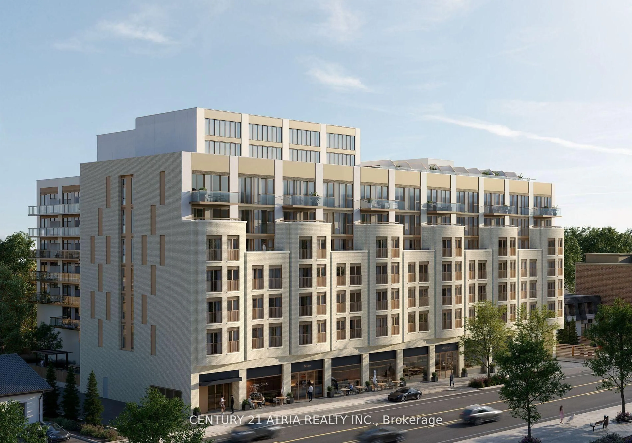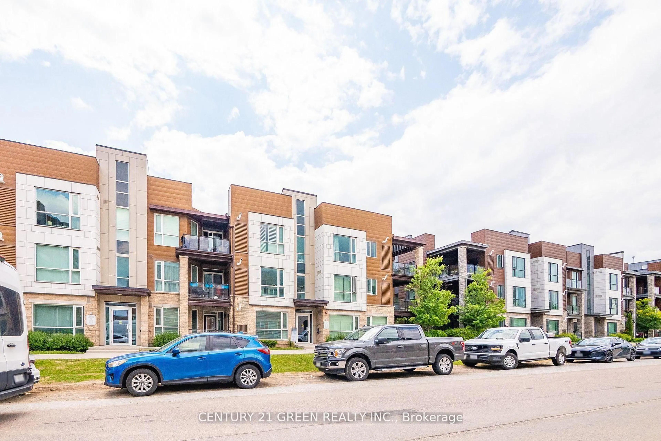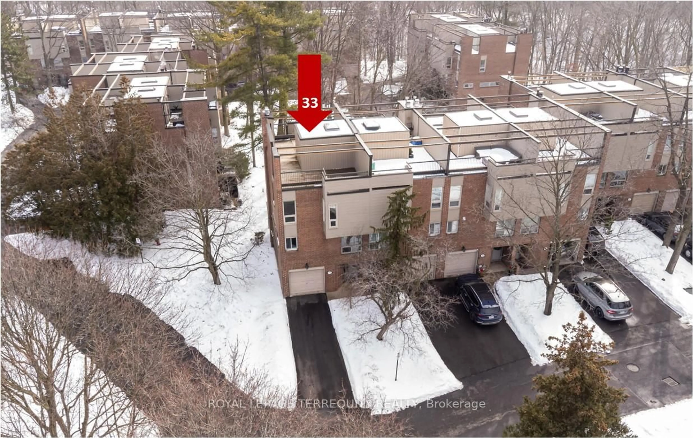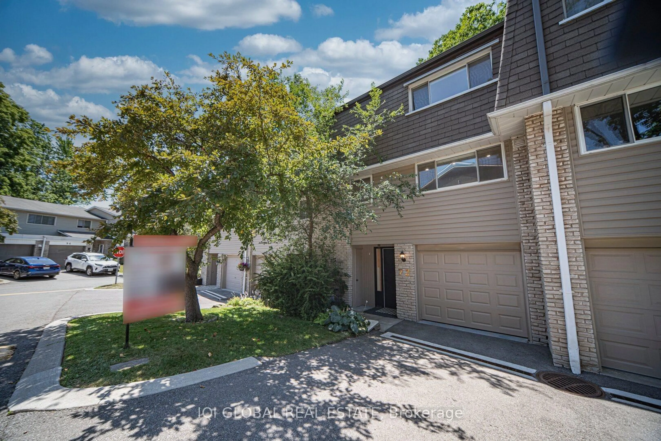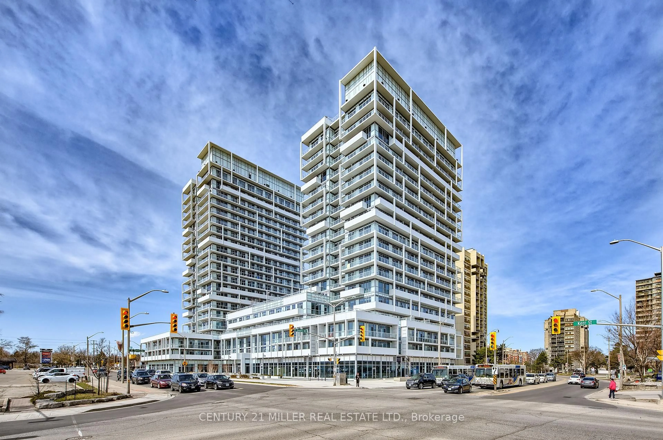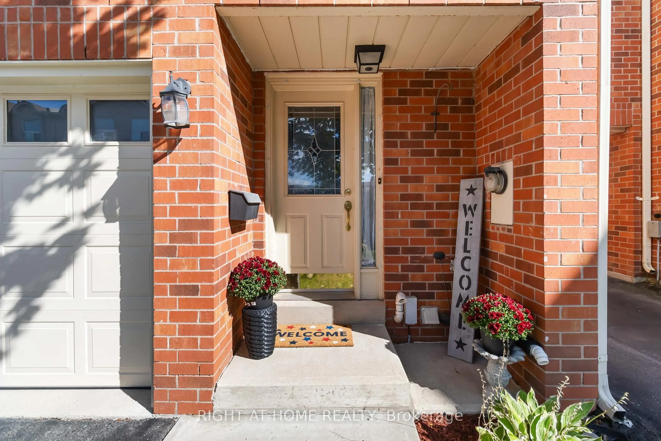Rarely Offered! Sun filled and spacious four bedroom townhome nestled in the sought-after community of Falgerwood. With over 1800 sq feet of living, this property seamlessly blend of contemporary living and timeless finishes. Step into a generous sized foyer that welcomes you to the versatile lower level recreation room with updated pot lights, separate laundry, and ample of storage - ideal as a second living room, children's play room, home gym, or office. Premium laminate flooring flows throughout the main floor where you'll find an updated eat in kitchen complete with spacious counters and modern cabinet lighting, a convenient powder room, generous sized dining room, and oversized living room with walk out to a fully fenced private yard. Truly an Entertainer's dream. Upstairs, four large carpet free bedrooms provide plenty of space for guests or growing family. The renovated 4 piece bath features modern lighting and gorgeous vanity, offering a relaxing retreat. This home boasts numerous upgrades including new lighting, fresh paint throughout, new fireplace, new baseboard heaters, kitchen update, and dishwasher - showcasing true pride of ownership. Turn key and move in ready. Ideal for young families in a safe cul-de-sac location. Enjoy proximity to all amenities including shopping, grocery stores, parks, schools, highway, transit, and much more! This home and neighbourhood will not disappoint - location location location! Note that some images have been virtually staged.
Inclusions: S/S Stove, S/S Dishwasher. Fridge, Hood Fan, Washer, Dryer, Electric Fireplace, All ELF's.
