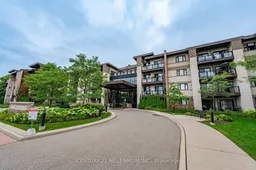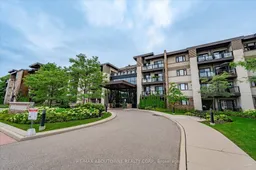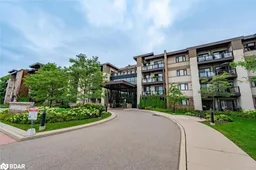Location, location, location! This beautifully updated ground floor corner unit boasts 9ft ceilings and offers 1,025 sqft of thoughtfully designed living space, and is one of the largest units in the building featuring an open-concept kitchen, dining, and living area filled with natural light and a walk-out to one of the largest private patios in the building. With 2 bedrooms plus a den and 2 full bathrooms, this suite is perfect for downsizers, small families or professionals seeking low-maintenance luxury. The gourmet kitchen includes a spacious island, sleek stainless steel appliances, granite countertops and overlooks the inviting living area. Freshly painted and move-in ready, the unit also includes in-suite laundry, 2 full bathrooms with granite countertops, California shutters throughout, underground parking and a storage locker. Enjoy convenient side-door access used only by a few owners in the building! Wyndham Place offers great amenities including two party/guest lounges, an exercise room, and an impressive rooftop terrace with panoramic views. Located in one of Oakville's most desirable neighbourhoods just minutes to Downtown Oakville, and some of the area's best dining, coffee shops and shopping. 5 minute walk to Fortinos, Walk-in Clinic, and Trafalgar Park Community centre, easy access to GO Transit and major highways, this is refined condo living at its best in a truly unbeatable location.
Inclusions: Fridge, stove, dishwasher, washer, dryer, California shutters,1 parking space, 1 locker, 2 cabinets in primary bedroom.






