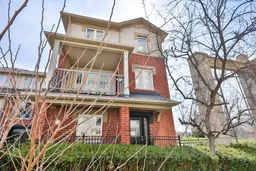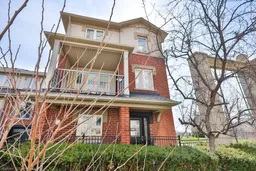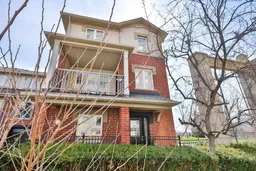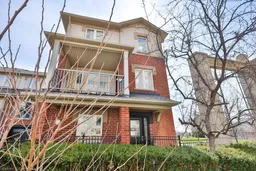This is n0t just a home; it's an extraordinary lifestyle. Welcome to this stunning three-story end-unit townhouse featuring three spacious bedrooms and three luxurious bathrooms, complete with a double car garage. Experience the ultimate convenience of a detached home while enjoying unparalleled access to a wealth of amenities that make living here a true dream come true. Indulge in resort-style living with an inground pool, a state-of-the-art gym, a private outdoor garden oasis, and so much more! Step into the grand foyer, and walk up to be greeted by an expansive open-concept living area thats perfect for entertaining. The seamless flow between the living and dining spaces leads into a beautifully renovated kitchen, equipped with top-of-the-line appliances and breath taking views of stunning sunsets that will take your breath away. Step outside onto the generous deck, where you can sip your morning coffee, immerse yourself in a captivating book, or create a delightful play area for children. Each of the three generously sized bedrooms boasts large windows that fill the space with natural light, while the primary suite features a luxurious walk-in closet and a spa-like four-piece ensuite. Located right across from scenic walking trails, lush green spaces, and a tranquil pond, this townhouse offers a lifestyle thats nothing short of spectacular. Get ready to fall in love!
Inclusions: All Electrical Light Fixtures, Stainless Steel Stove, Fridge And Dishwasher, Washer And Dryer.







