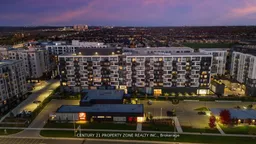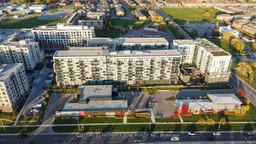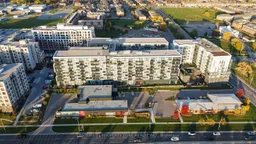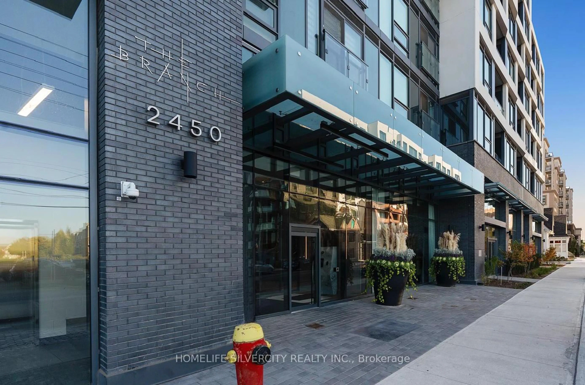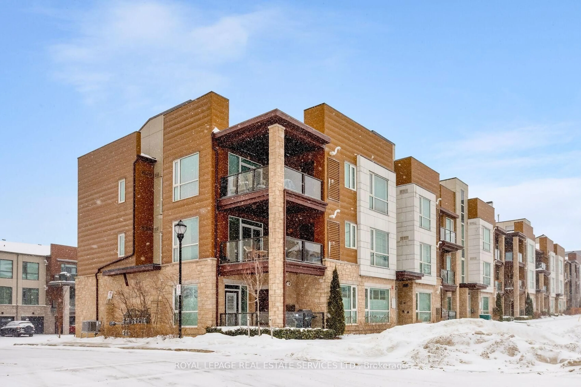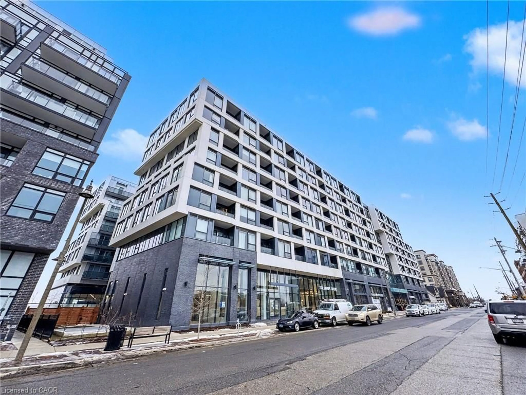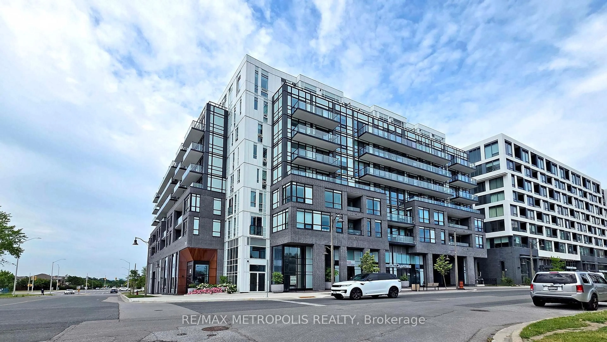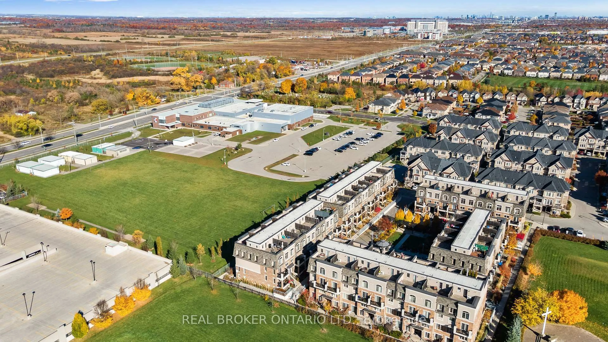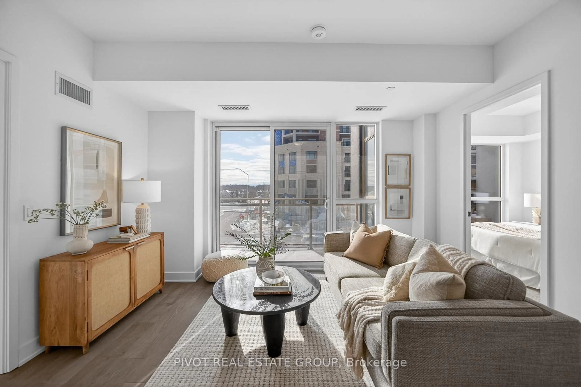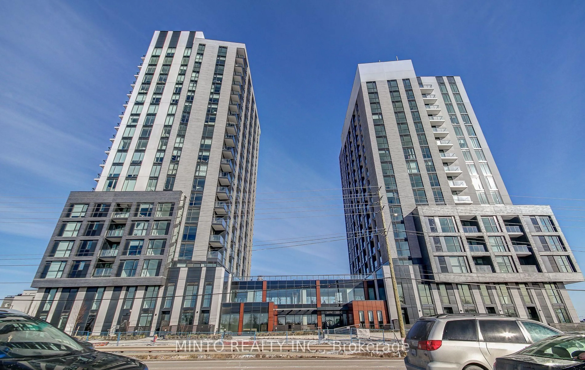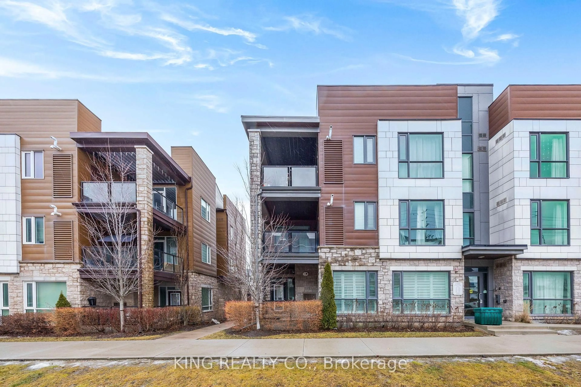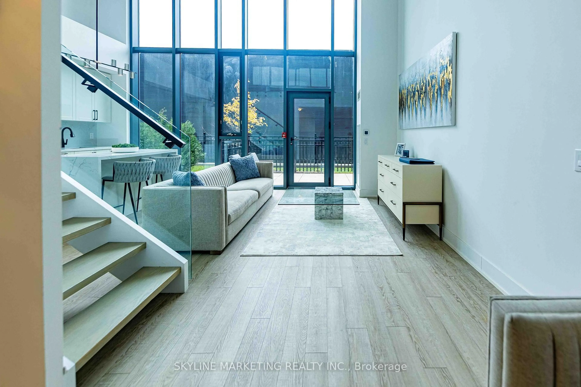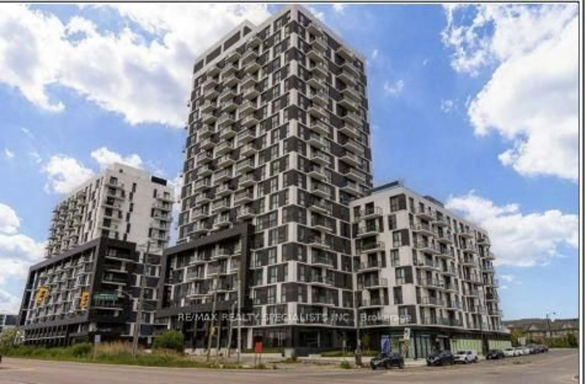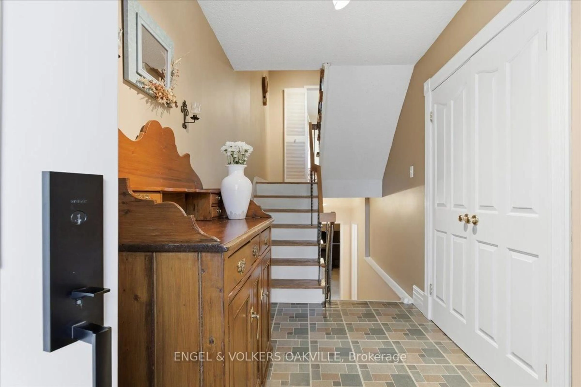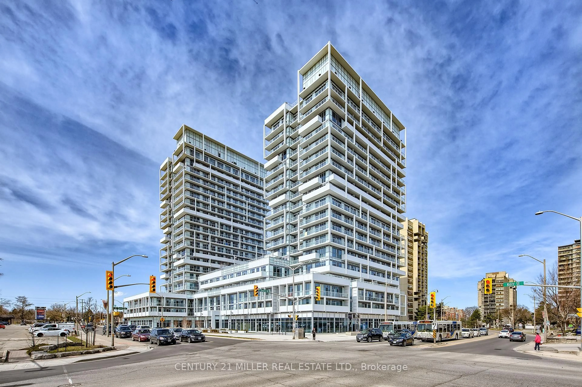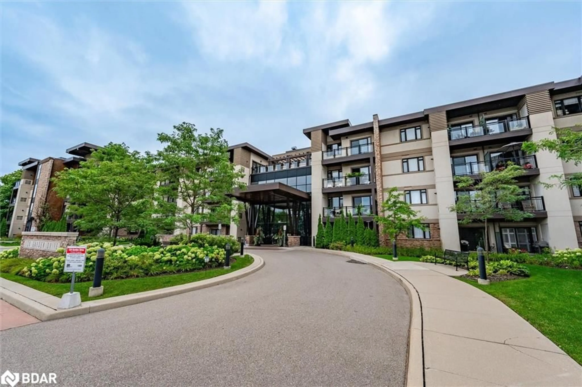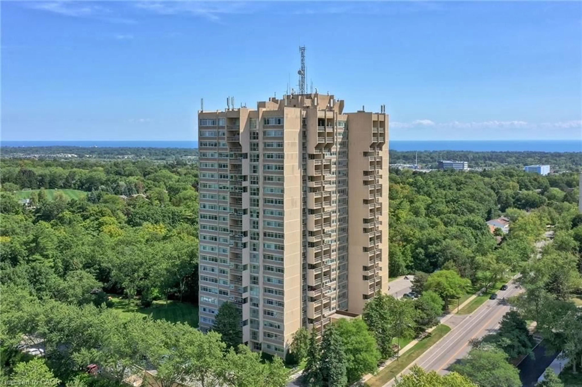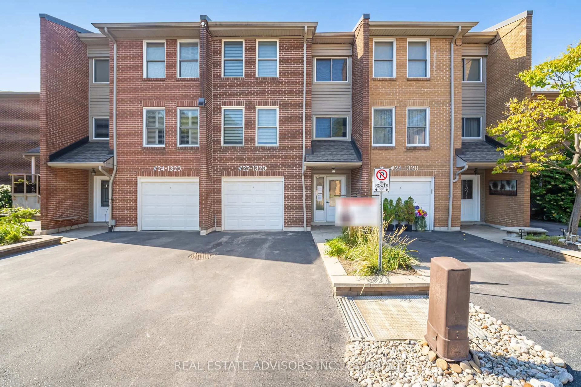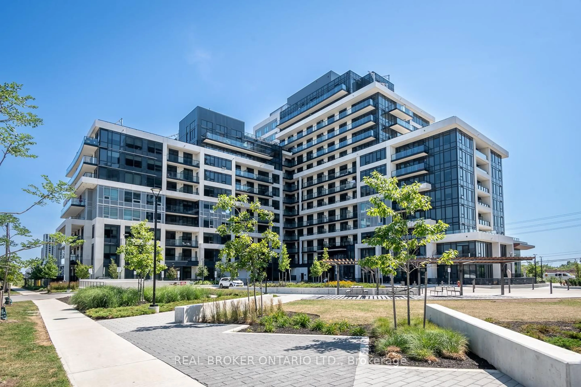2450 Old Bronte Rd #811, Oakville, Ontario L6M 5P6
Contact us about this property
Highlights
Estimated valueThis is the price Wahi expects this property to sell for.
The calculation is powered by our Instant Home Value Estimate, which uses current market and property price trends to estimate your home’s value with a 90% accuracy rate.Not available
Price/Sqft$778/sqft
Monthly cost
Open Calculator
Description
Discover the Epitome of Luxury Living at Dundas & Bronte Step into unparalleled elegance with this brand-new, meticulously designed 2-bedroom, 2- bathroom corner condo. Bathed in natural light, this residence offers a serene and inviting atmosphere, providing the ideal retreat from the everyday. This exceptional unit is complemented by a range of top-tier amenities, including a state-of- the-art fitness center, a rejuvenating rain room, and an elegant indoor pool-ensuring both wellness and relaxation are at your doorstep. Additional conveniences include a dedicated parking space and a private storage locker. Perfectly situated with easy access to Highways 403 and 407, as well as being just moments away from Oakville Trafalgar Memorial Hospital, this home offers an unrivaled balance of peace and accessibility. Don't miss the opportunity to embrace a lifestyle of luxury and comfort. Secure your new home today.
Property Details
Interior
Features
Exterior
Features
Parking
Garage spaces 1
Garage type Underground
Other parking spaces 0
Total parking spaces 1
Condo Details
Amenities
Bbqs Allowed, Bike Storage, Concierge, Exercise Room, Games Room, Guest Suites
Inclusions
Property History
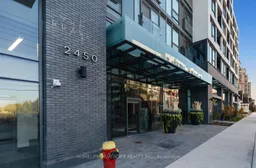 1
1