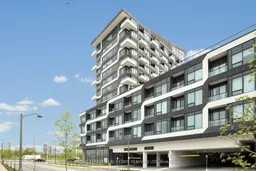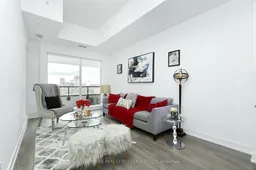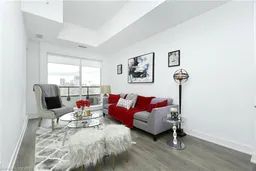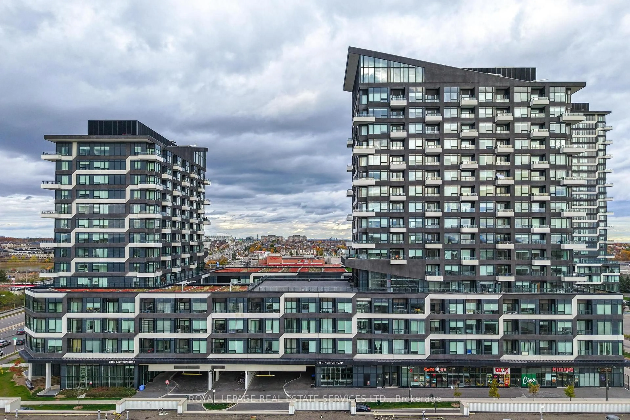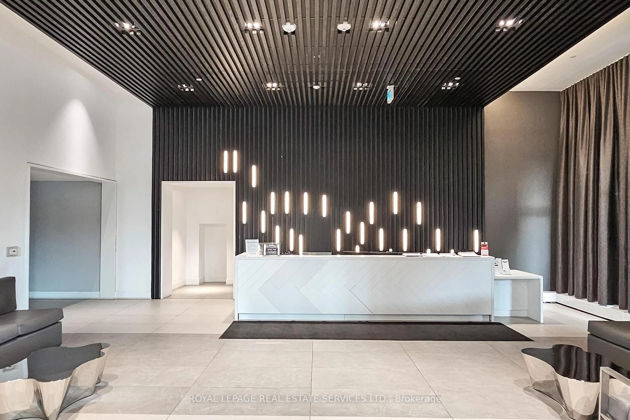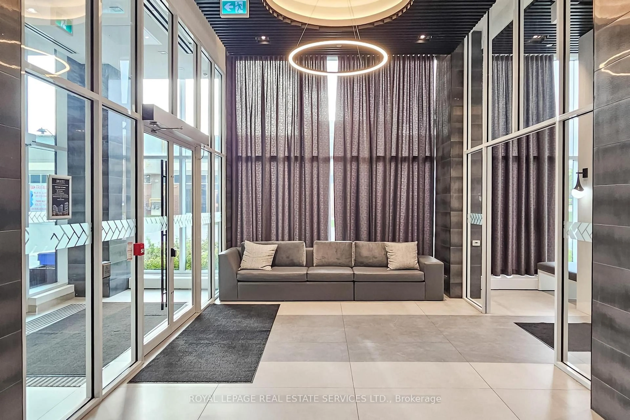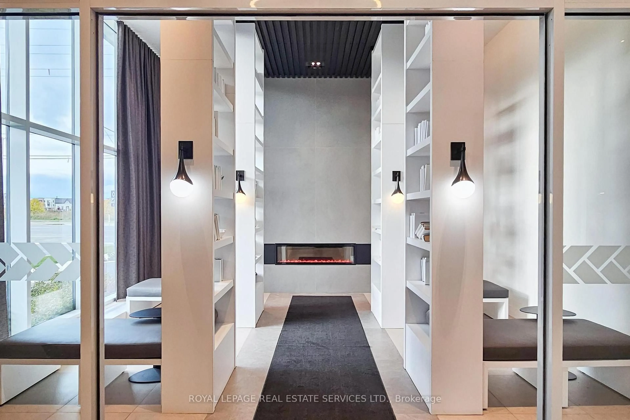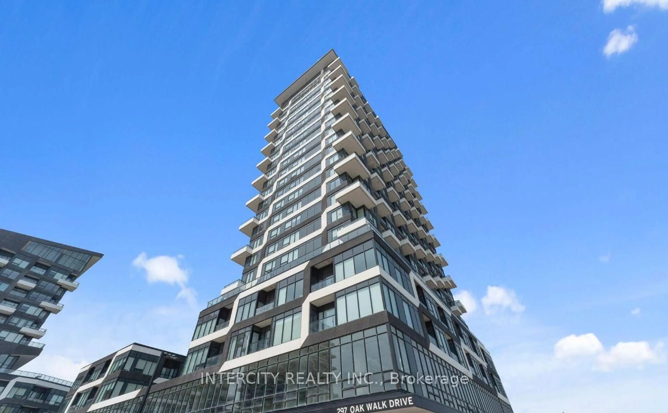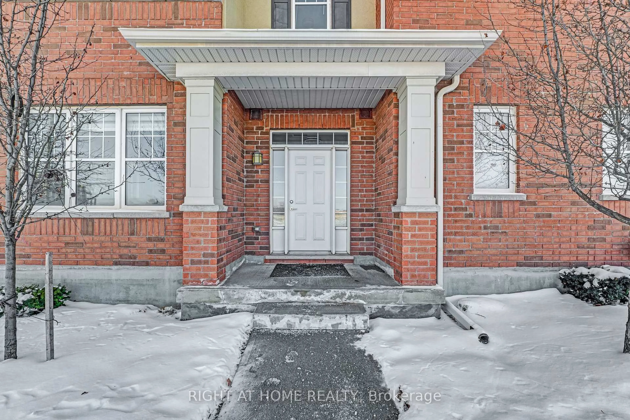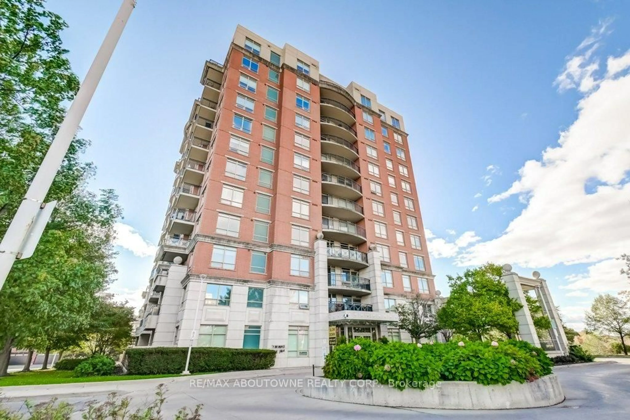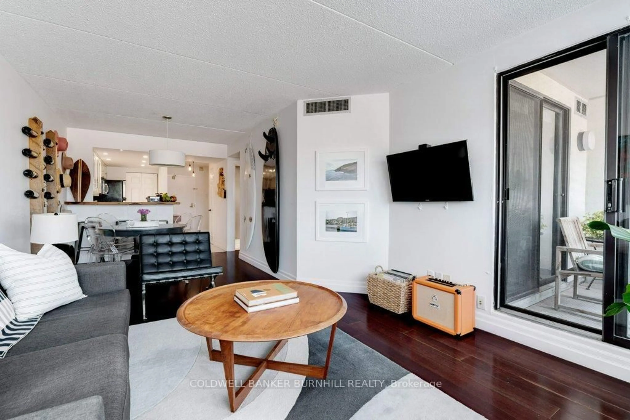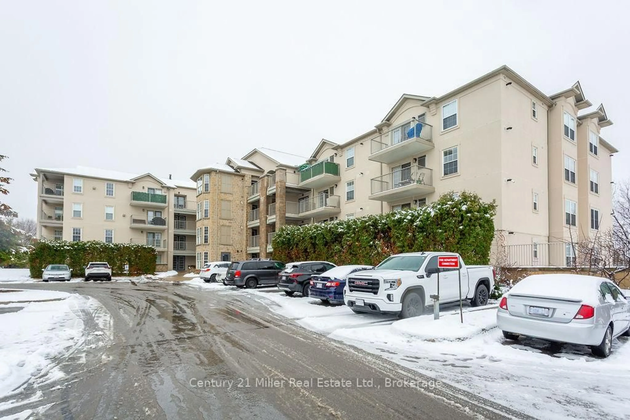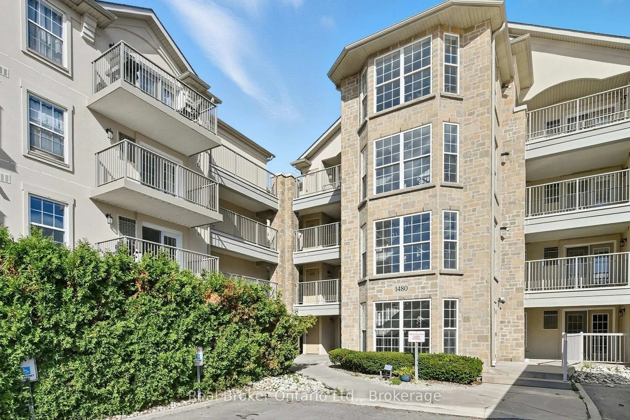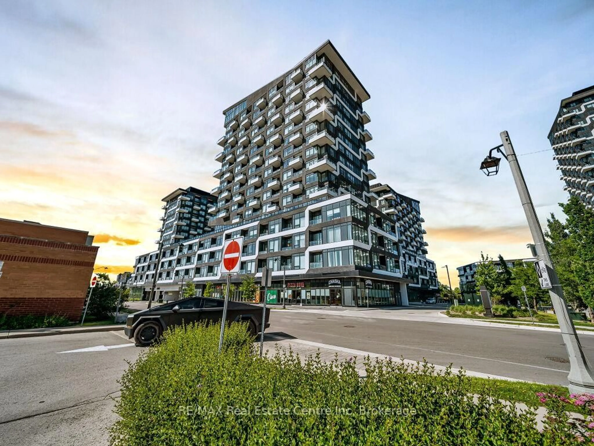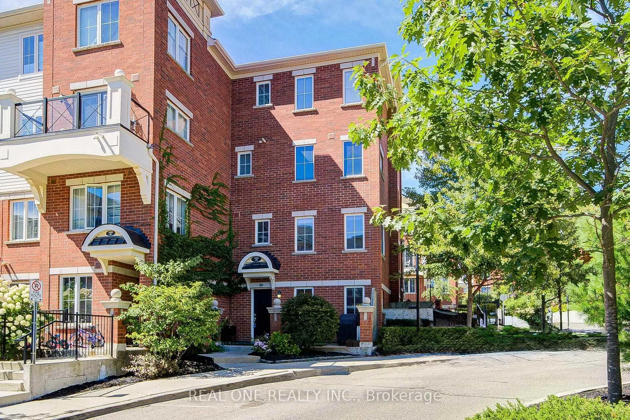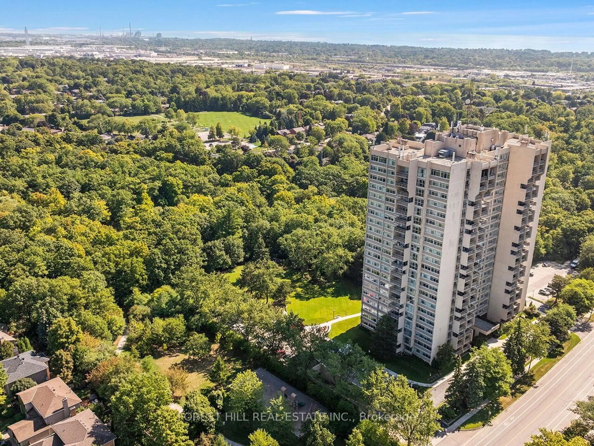2489 Taunton Rd #414, Oakville, Ontario L6H 3R9
Contact us about this property
Highlights
Estimated valueThis is the price Wahi expects this property to sell for.
The calculation is powered by our Instant Home Value Estimate, which uses current market and property price trends to estimate your home’s value with a 90% accuracy rate.Not available
Price/Sqft$776/sqft
Monthly cost
Open Calculator
Description
Uptown Core Luxury: Turnkey Condo Living! Move beyond high maintenance. Step into a modern, low-maintenance condo defining effortless luxury in Oakville's thriving Uptown Core. Built just 2 years ago, this is the perfect opportunity for first-time buyers, downsizers, or savvy investors. *Premium Features* - This 2-bed, 2-full bath unit offers privacy and style. Enjoy a bright, open-concept layout with wood floors and luxurious finishes. The kitchen features sleek granite countertops, a stylish backsplash, and premium stainless steel appliances. The functional floor plan includes separated bedrooms; the primary suite is a true retreat with its own beautiful ensuite. Includes in-suite laundry and a 2nd bedroom ideal for a WFH office! *Resort Amenities & Convenience* - Sip coffee on your private balcony with unobstructed pond/skyline views! The building offers a resort-like lifestyle:Wellness: State-of-the-art gym, outdoor pool, rooftop terrace, and Yoga/Pilates room. *Entertaining* - Wine Tasting Room with Chef's Table, large party room, and theatre room.Security: 24-hour concierge service.You own an underground parking spot and private storage locker. *Prime Location* - A commuter's dream: Moments from the GO Bus Terminal and quick access to Hwys 407/403. Walk to essentials like Walmart, Superstore, Longos, Winners, and dining. Balance urban access with nature, minutes from Postridge Park and trails.This is a premium, turnkey lifestyle offering exceptional value in North Oakville. Don't miss out! Come take a look today!
Property Details
Interior
Features
Main Floor
Kitchen
3.96 x 3.11B/I Appliances / Stainless Steel Appl / Breakfast Area
Primary
4.15 x 3.05W/I Closet / carpet free
2nd Br
2.5 x 2.45Carpet Free
Living
4.15 x 3.12W/O To Balcony / Combined W/Dining / carpet free
Exterior
Features
Parking
Garage spaces 1
Garage type Underground
Other parking spaces 0
Total parking spaces 1
Condo Details
Inclusions
Property History
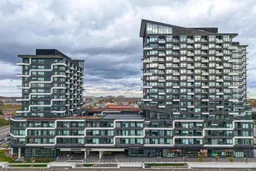 48
48