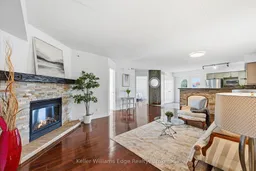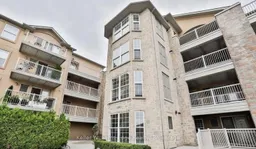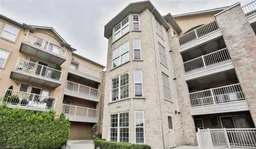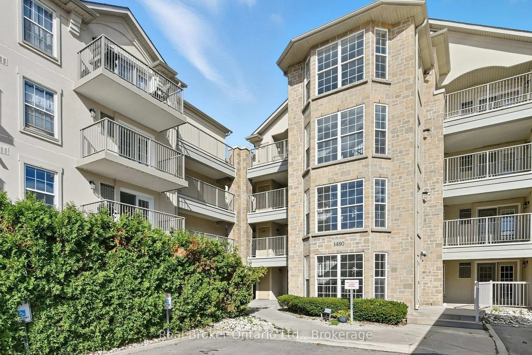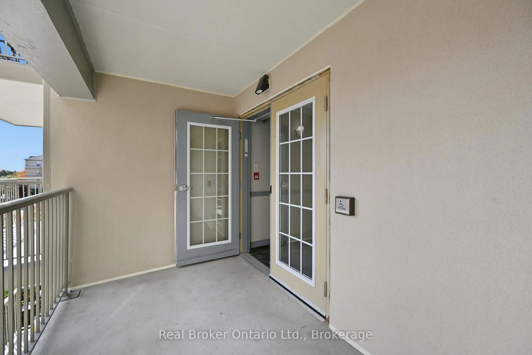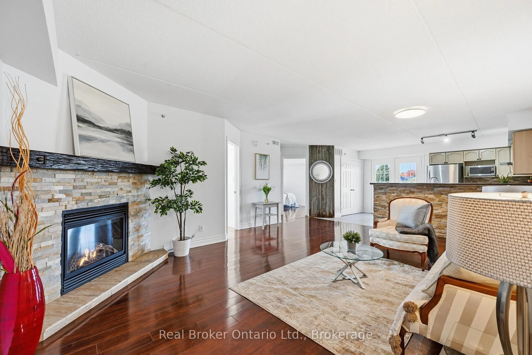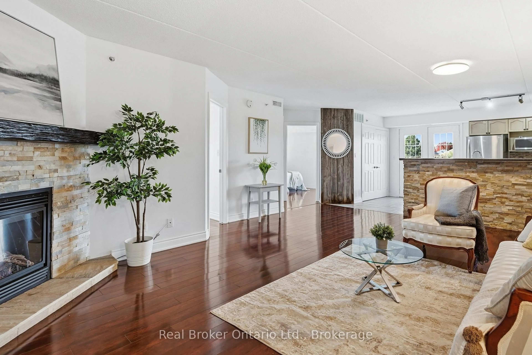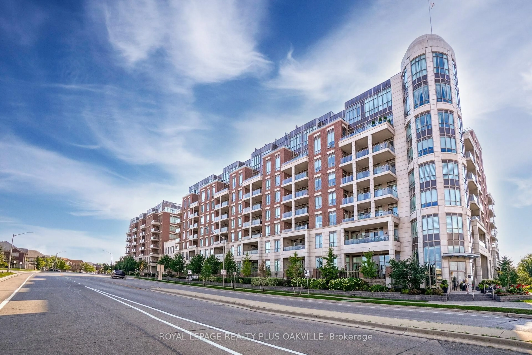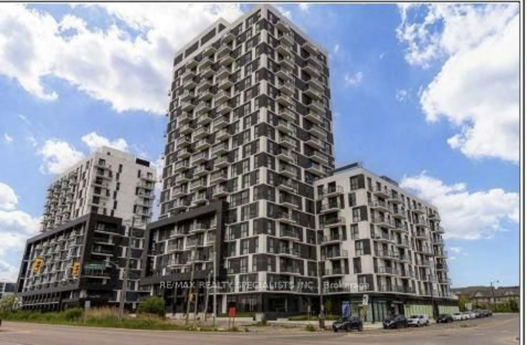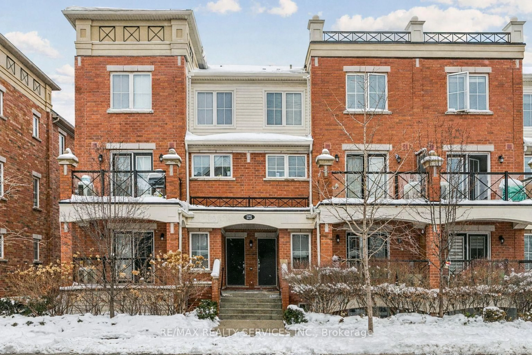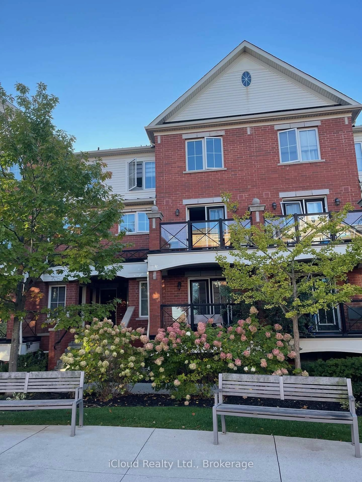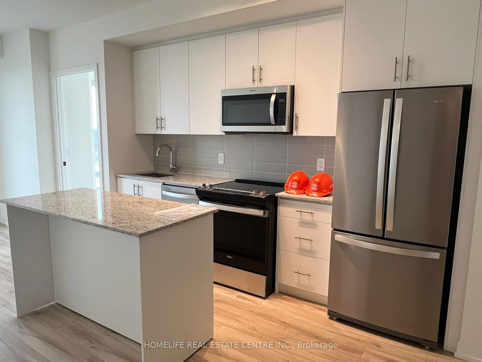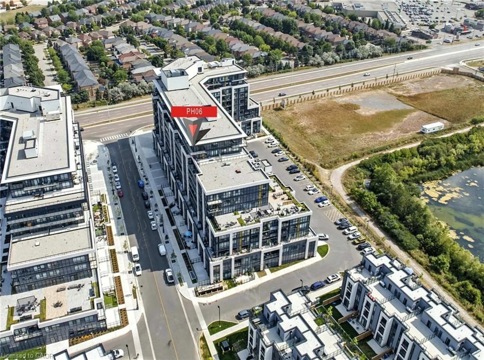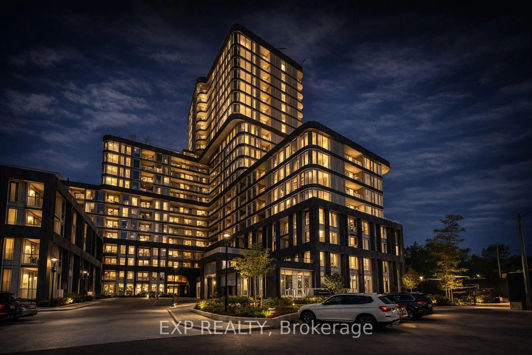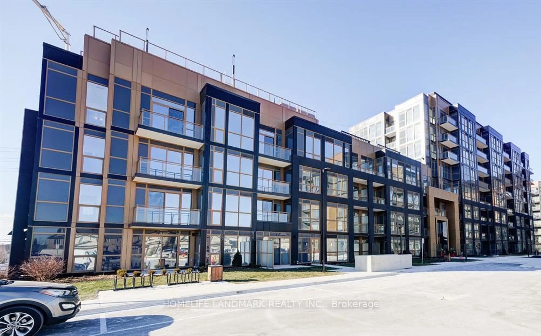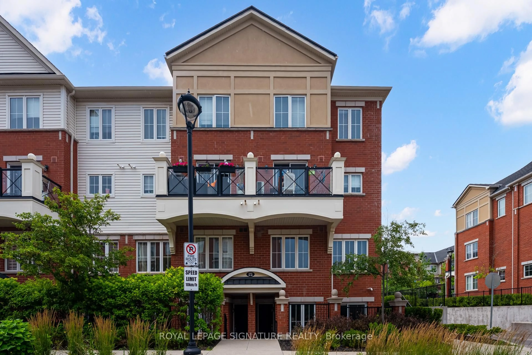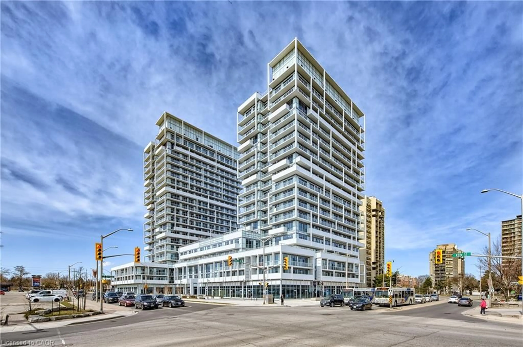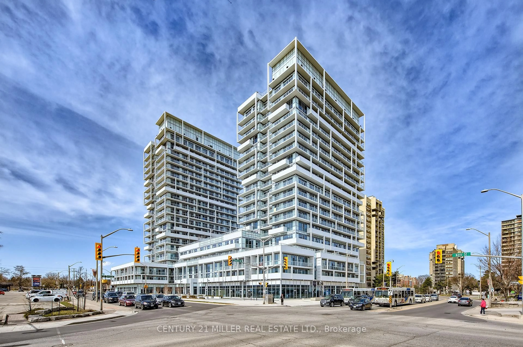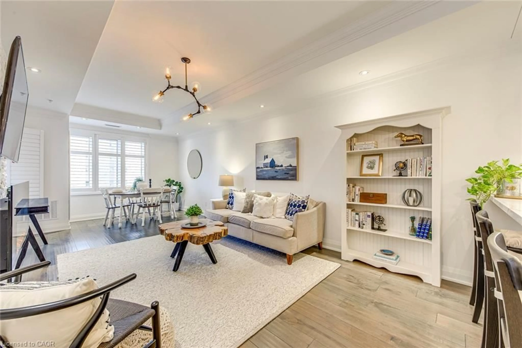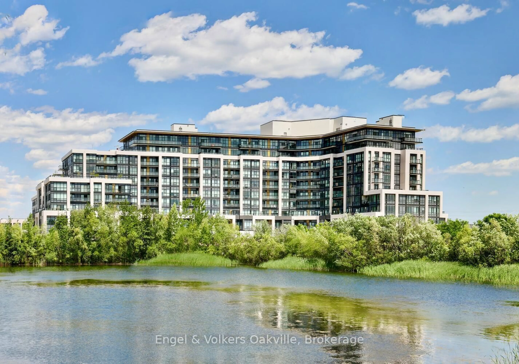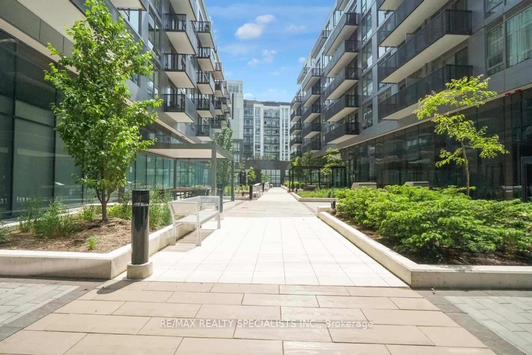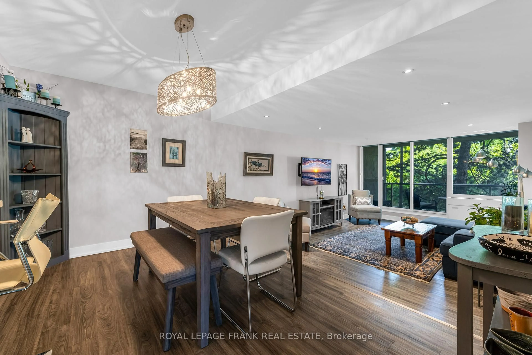1480 Bishops Gate #315, Oakville, Ontario L6M 4N4
Contact us about this property
Highlights
Estimated valueThis is the price Wahi expects this property to sell for.
The calculation is powered by our Instant Home Value Estimate, which uses current market and property price trends to estimate your home’s value with a 90% accuracy rate.Not available
Price/Sqft$569/sqft
Monthly cost
Open Calculator
Description
Smart, stylish, and perfectly positioned-this is the condo opportunity today's buyers have been waiting for. Nestled in the heart of highly desirable Glen Abbey, this bright and spacious 2-bedroom, 2-bathroom home offers an ideal blend of comfort, practicality, and value in a market where every dollar counts.Step inside to a welcoming open-concept layout designed for real life. Sunlight pours through large windows, creating a warm, inviting space that feels like home the moment you walk in. The generous living and dining areas flow effortlessly into the functional kitchen-perfect for hosting friends, working from home, or simply enjoying a quiet night in.The primary bedroom features a private ensuite for added convenience, while the second bedroom offers flexibility as a guest room, home office, or kids' room. With secure underground parking, automatic building doors, and a well-maintained building, you'll enjoy easy, low-maintenance living without compromise.For first-time buyers, this is an affordable entry into one of Oakville's best neighbourhoods. For downsizers, it offers the space you need without the upkeep of a house. And for investors, it's a high-demand location surrounded by top-rated schools, transit, parks, trails, and everyday amenities-making it a smart, long-term rental opportunity.Just steps to Abbey Park High School, Pilgrim Woods Elementary, the Glen Abbey Community Centre, shopping, and scenic green spaces, this condo delivers lifestyle and location at a price point that makes sense.In today's competitive market, value matters-and this home checks every box. Move-in ready, perfectly located, and full of potential, it's the kind of property buyers search for and rarely find.
Property Details
Interior
Features
Main Floor
Bathroom
5.9 x 7.63 Pc Bath
Bathroom
7.9 x 7.64 Pc Ensuite
Dining
15.1 x 9.5Kitchen
16.1 x 9.4Breakfast Bar / Stainless Steel Appl
Exterior
Features
Parking
Garage spaces 1
Garage type Underground
Other parking spaces 0
Total parking spaces 1
Condo Details
Amenities
Elevator, Sauna, Bbqs Allowed, Club House, Visitor Parking, Gym
Inclusions
Property History
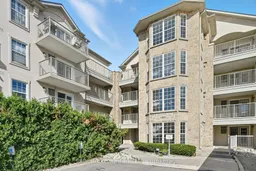 29
29