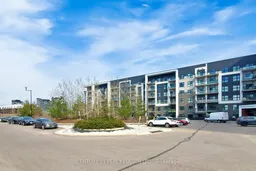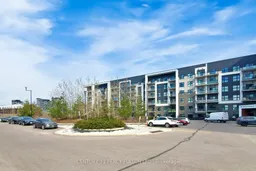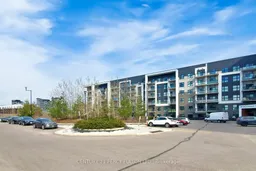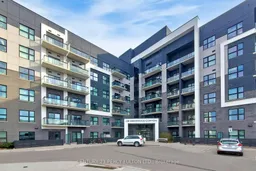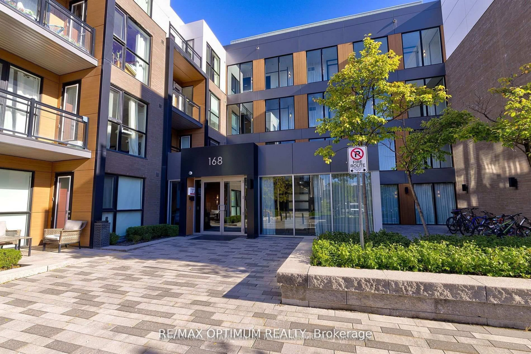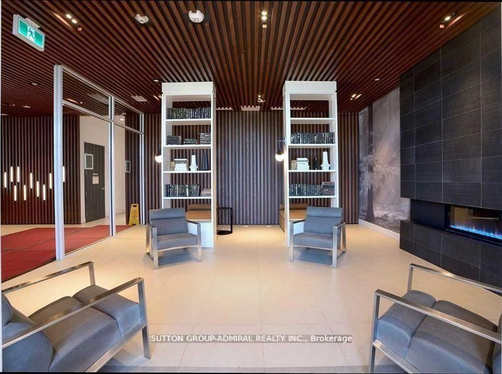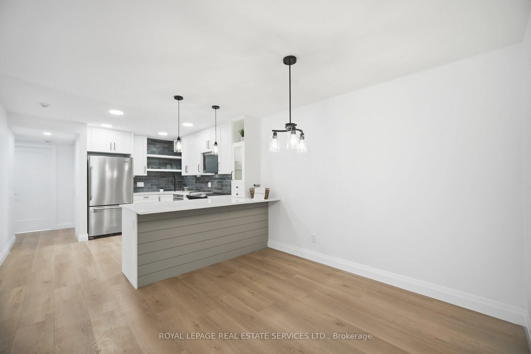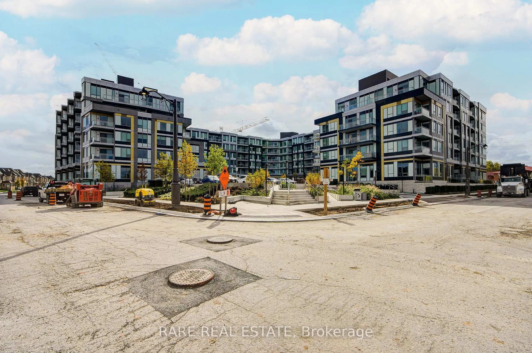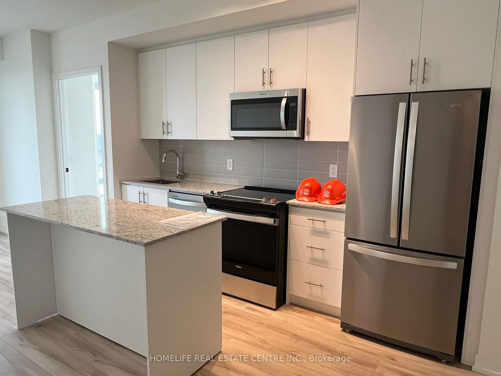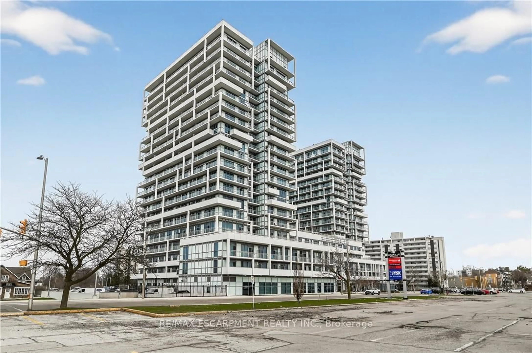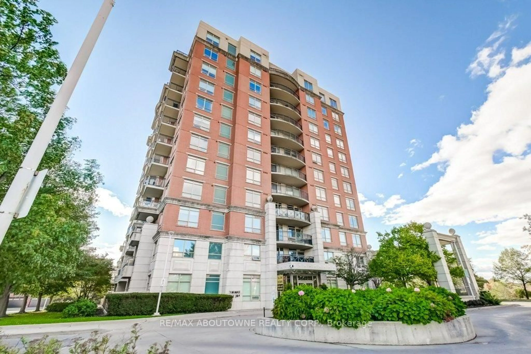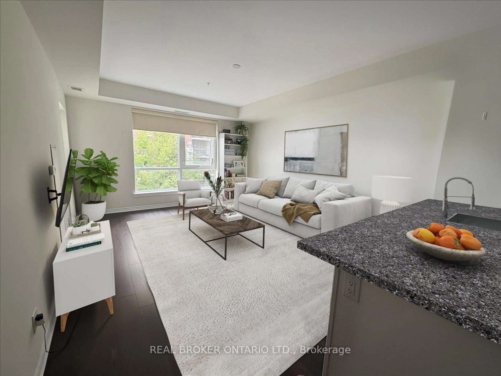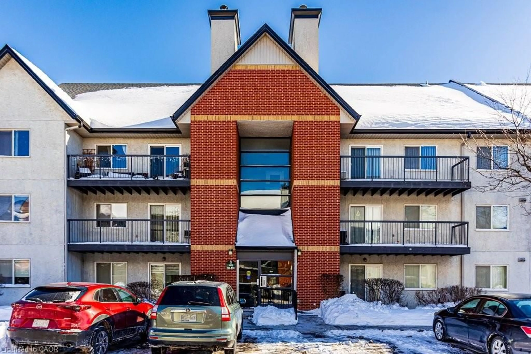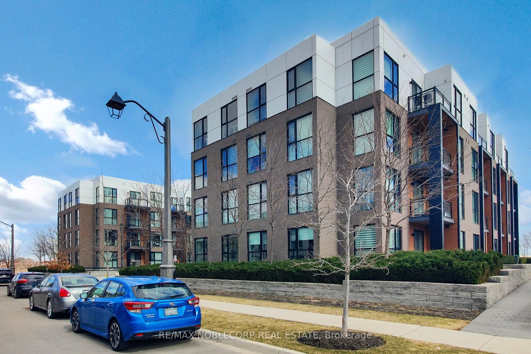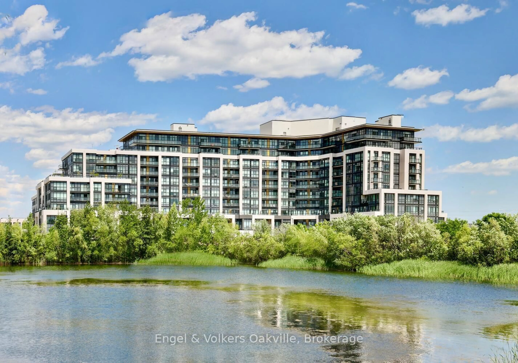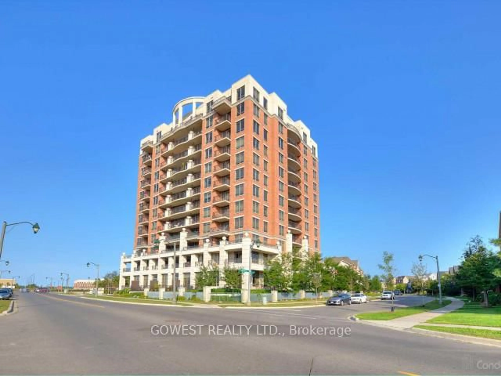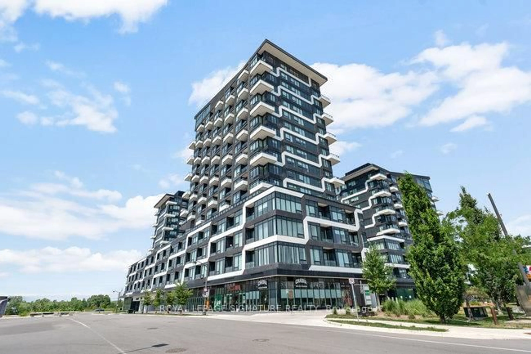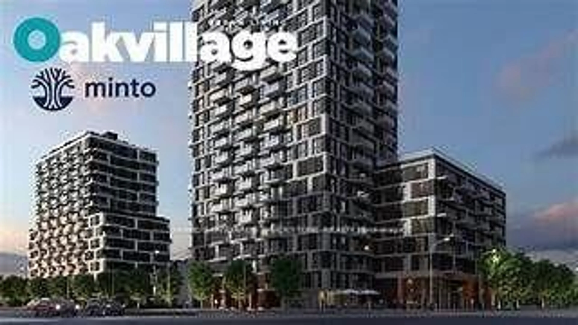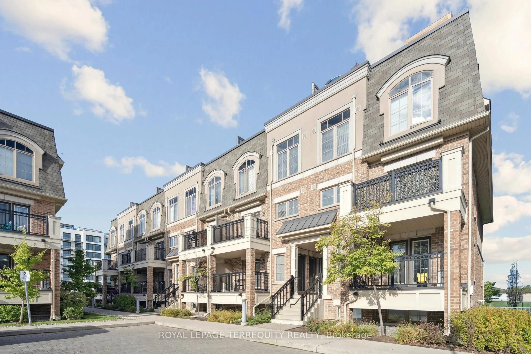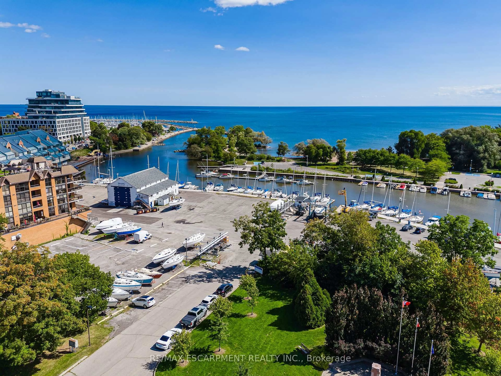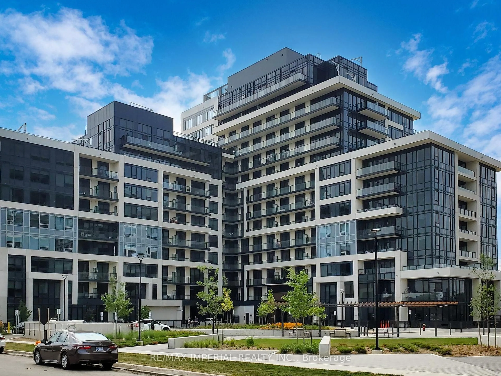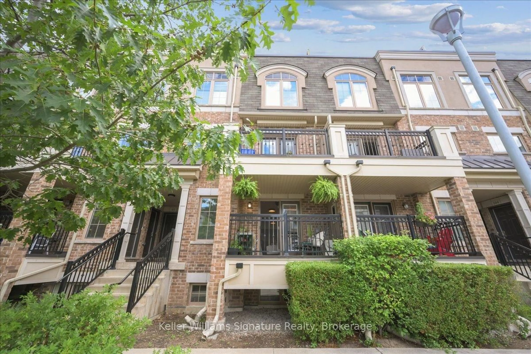Welcome To Suite 320 At 128 Grovewood Commons Being The Lowest Priced Unit Available In The Building. Vacant South Facing Sunlit Suite That's Never Been Leased. Beautifully Maintained Unit & Building Offering A Stunning, Spacious One Bedroom Plus A Large Separate Den With A Bright Open-Concept Floor Plan With 9Ft Smooth Ceilings. Beautifully Renovated Custom Kitchen Features Extended Cabinetry, Quartz Countertops With Stylish Quartz Backsplash, Quality S/S Appliances, Large Upgraded Custom Centre Island For Entertaining With Seating For Three With Upgraded Light Fixture. Updated Bathroom Includes A Newer Vanity While The Separate Den Provides Ample Space For A 2nd Bedroom Or A Comfortable Home Office Or Nursery. Located In A Highly Desirable & Demand Location Where You're Just Steps From All Amenities Including Grocery & Box Stores, Parks, Top Rated Schools, Sheridan College, Sheridan Trafalgar Hospital, QEW, 403, & 407. Places Of Worship, Parking Locker & Balcony Included. Keep In Mind That This Apartment Is Now Vacant & Ready For Immediate Occupancy With No Tenant Interactions To Contend With Making It An Easy Smooth Transition.
Inclusions: Quality S/S Fridge, Stove, B/I DW, B/I Microwave, Washer, Dryer, Custom Drapes, ELF's, Large Renovated Custom Island With Quartz Top, Newer Renovated Custom Kitchen With Quartz Top & Backsplash, 9 Ft Smooth Ceiling, Newer Bathroom Vanity & Newer Paint.
