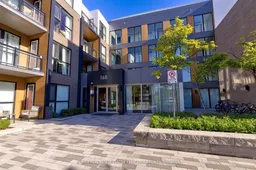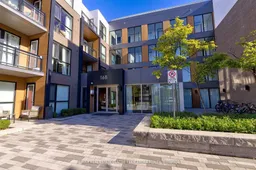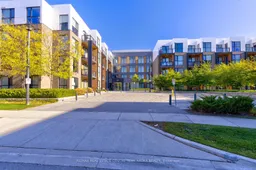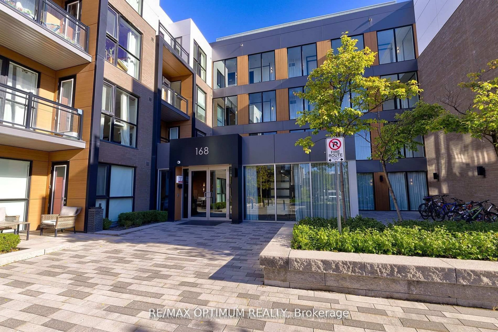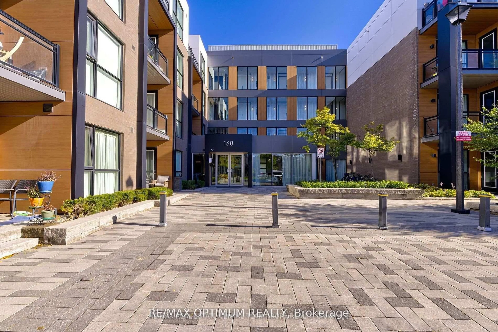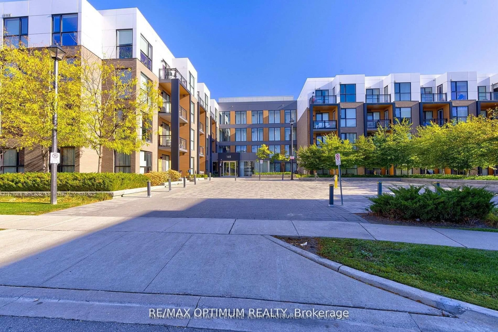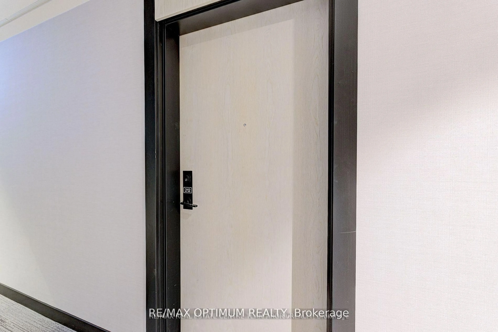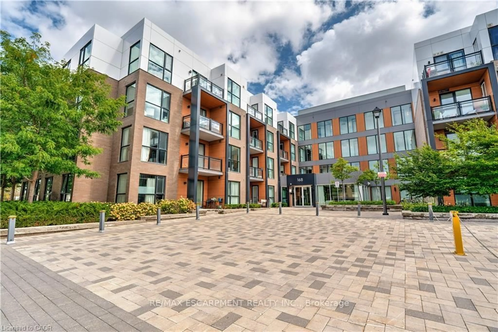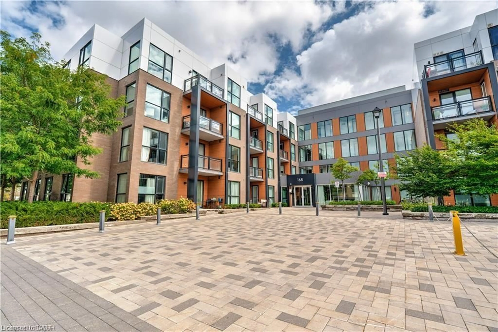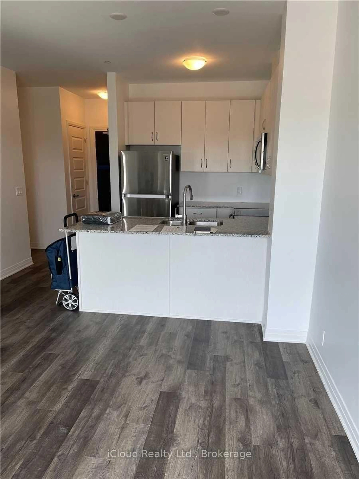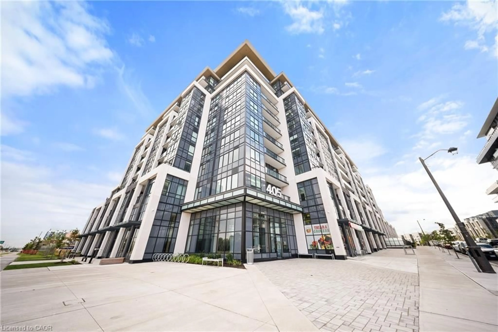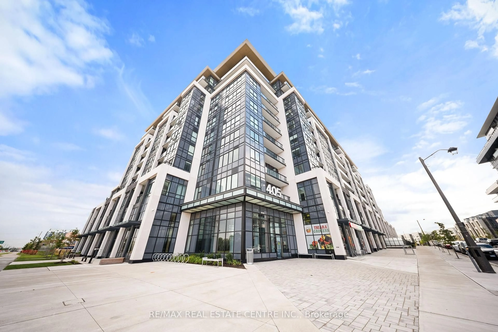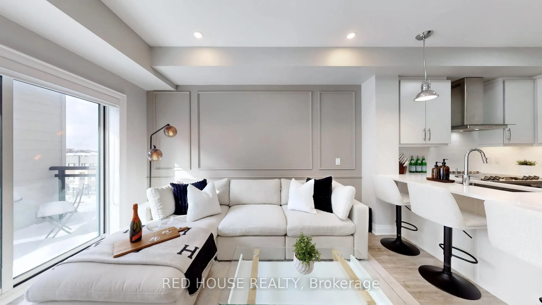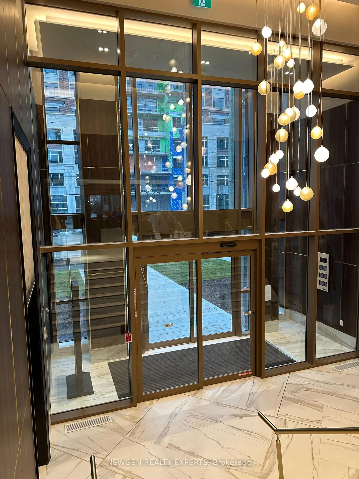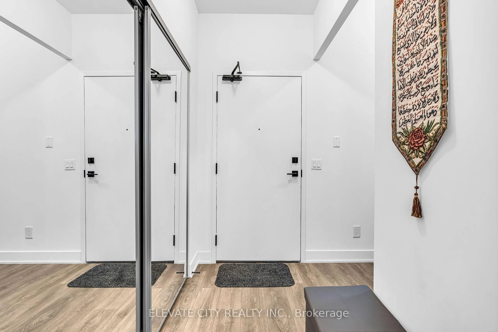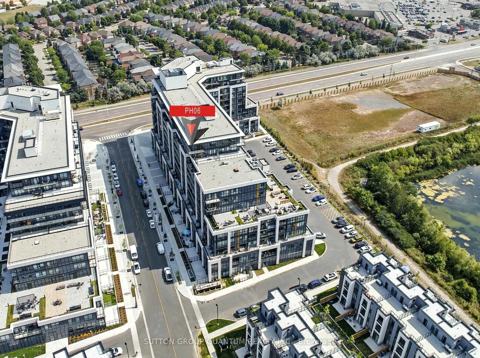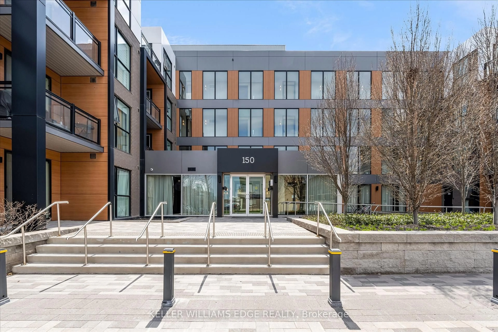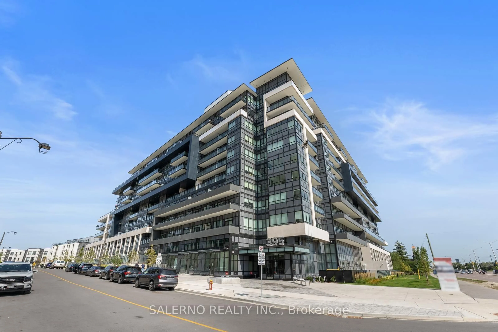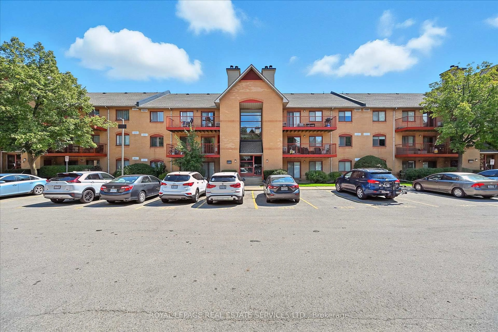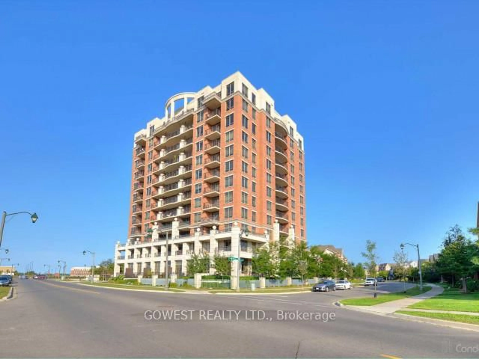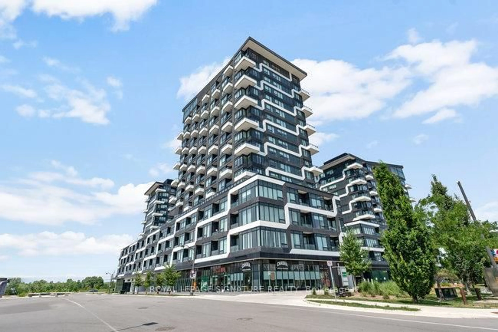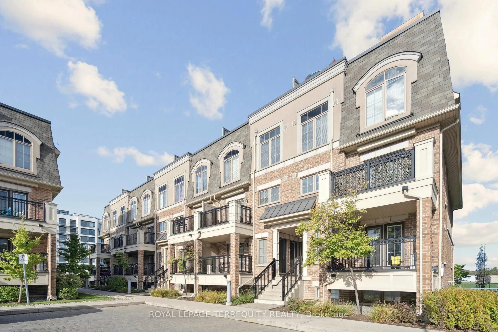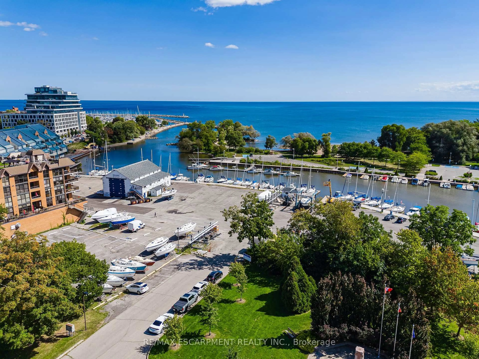168 Sabina Dr #212, Oakville, Ontario L6H 0W5
Contact us about this property
Highlights
Estimated valueThis is the price Wahi expects this property to sell for.
The calculation is powered by our Instant Home Value Estimate, which uses current market and property price trends to estimate your home’s value with a 90% accuracy rate.Not available
Price/Sqft$642/sqft
Monthly cost
Open Calculator
Description
Welcome to this stunning 1+1 bedroom condo located in the heart of Oakville's Glenorchy community. This freshly painted, bright, and stylish suite offers a modern open-concept layout with laminate flooring, smooth finishes, and a walk-out to a spacious balcony, perfect for relaxing or entertaining. The kitchen features stainless steel appliances, sleek cabinetry, and a functional design that flows seamlessly into the living area. The primary bedroom includes a large window and a double closet, while the enclosed den with the glass door offers versatility for a home office or guest space. Enjoy the convenience of an ensuite laundry, underground parking, and access to amenities nearby. This condo is ideal for first-time buyers, professionals, or investors. Located just steps from Trafalgar & Dundas, close to highways, shopping, restaurants, and parks, this is urban living at its finest in one of Oakville's most sought-after areas!
Property Details
Interior
Features
Main Floor
Living
3.24 x 9.94Laminate / Open Concept / W/O To Balcony
Kitchen
3.24 x 9.94Laminate / Combined W/Living / Stainless Steel Appl
Primary
3.03 x 3.12Laminate / Closet / Large Window
Den
3.13 x 1.74Laminate / Enclosed
Exterior
Features
Parking
Garage spaces 1
Garage type Underground
Other parking spaces 0
Total parking spaces 1
Condo Details
Inclusions
Property History
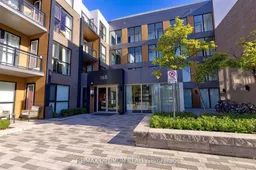 32
32