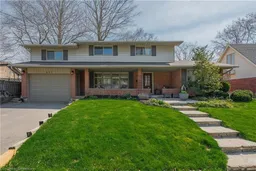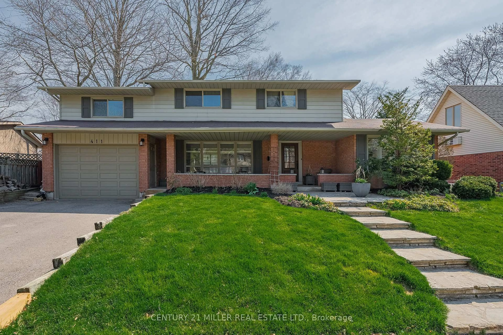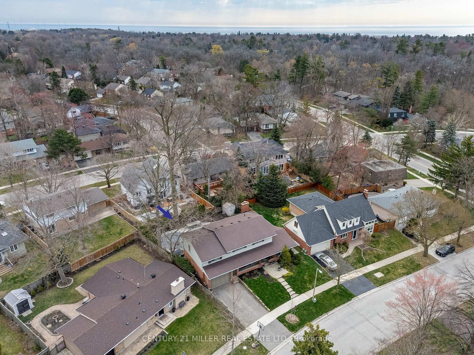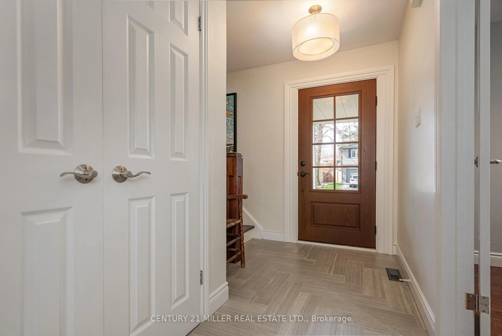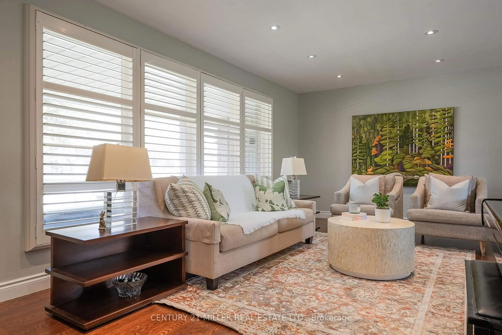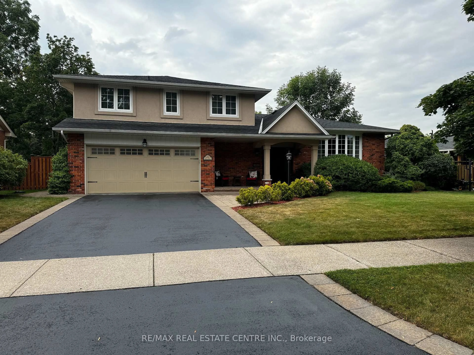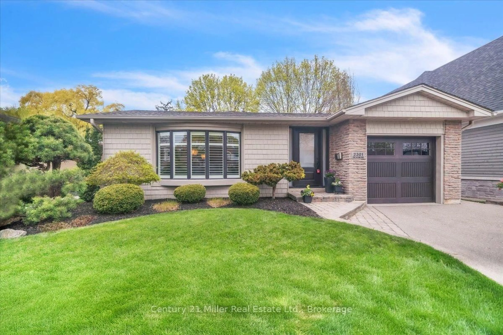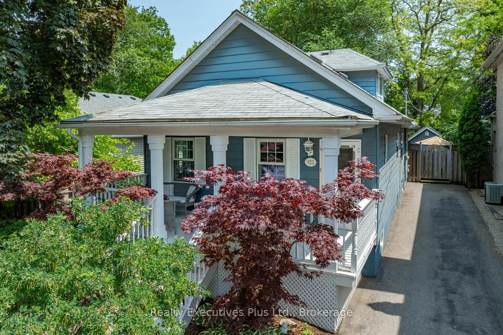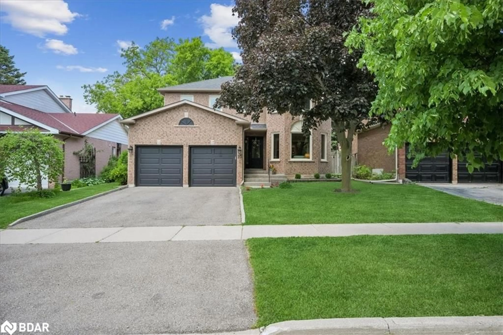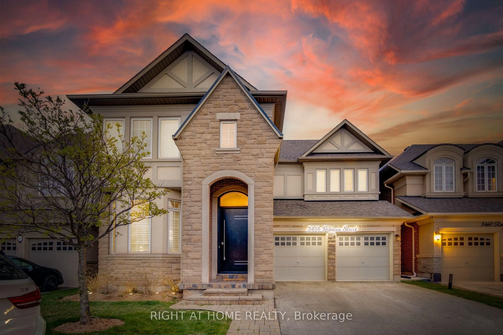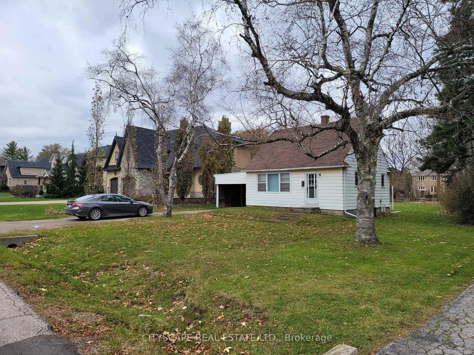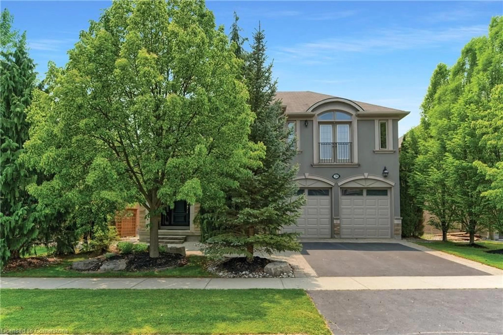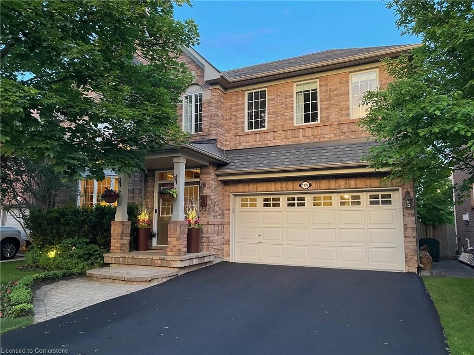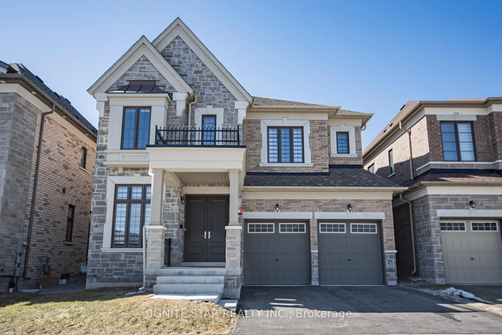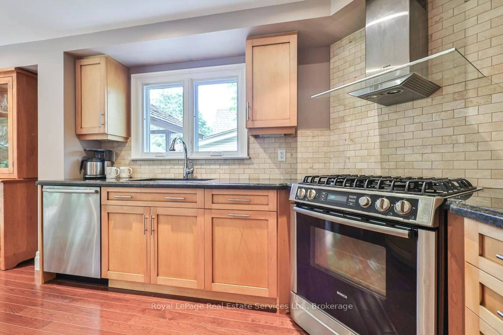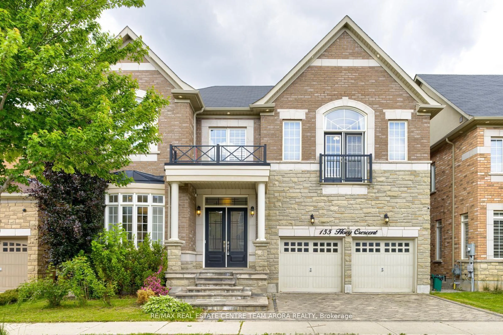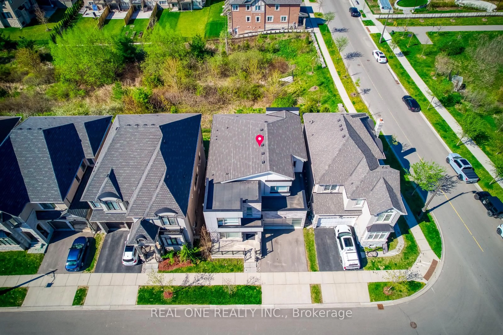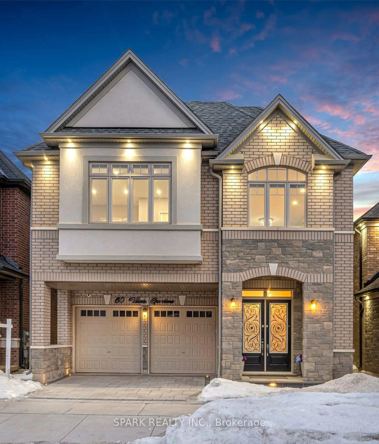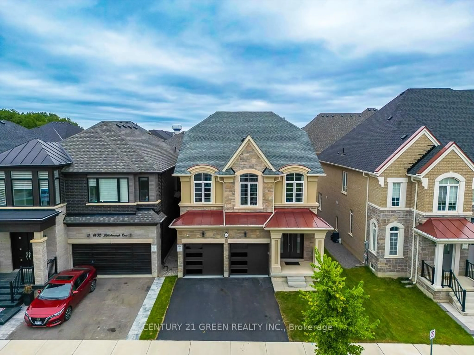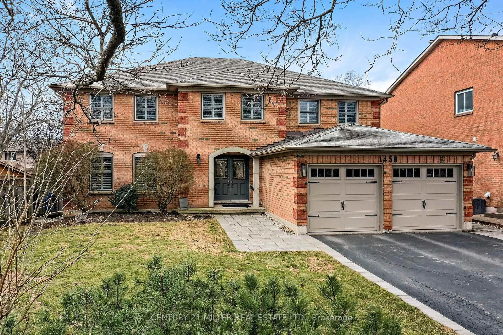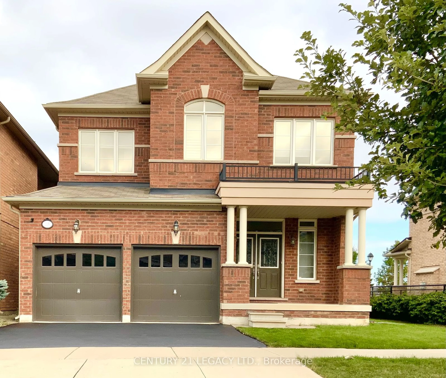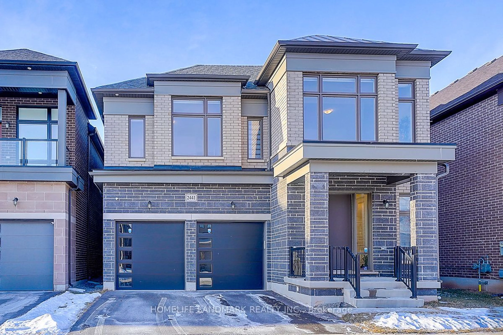411 Canterbury Cres, Oakville, Ontario L6J 5K8
Contact us about this property
Highlights
Estimated valueThis is the price Wahi expects this property to sell for.
The calculation is powered by our Instant Home Value Estimate, which uses current market and property price trends to estimate your home’s value with a 90% accuracy rate.Not available
Price/Sqft$710/sqft
Monthly cost
Open Calculator

Curious about what homes are selling for in this area?
Get a report on comparable homes with helpful insights and trends.
+7
Properties sold*
$2.6M
Median sold price*
*Based on last 30 days
Description
Now heres a home a family can truly grow into! Perfectly located just a short walk from local schools, tucked away on a quiet court lined with mature trees and sidewalks. Canterbury offers a generously sized backyard, 72 feet wide, complete with a swimming pool and hardscaped patios. But its the inside that will truly win you over. This spacious home features over 2,550 sq ft above grade, including a large front home office, a separate family room with sliding door to the backyard and cozy fireplace, a formal living and dining room, and a thoughtfully laid-out kitchen with ample storage, peninsula seating, a second prep sink, and custom cabinetry. The main floor mudroom is a hardworking space, offering plenty of storage alongside a washer and dryer, ideal for when the kids come in from the pool. Upstairs, you'll find a newly renovated kids bathroom with a window and stylish finishes, plus three well-sized bedrooms, with double closets; one even boasting a walk-in closet. The primary wing is exactly that: a private retreat with its own study or dressing room, stepping down into a sun-filled bedroom with charming window seating and a private ensuite featuring a separate soaker tub. The lower level is a perfect hangout for kids, with neutral carpet and walls, ready for your personal touch. The front porch is one of the home's most charming features, a perfect spot to relax, catch up with neighbours, and enjoy the best of summer and fall. And don't miss the garage, it's impressively large with high ceilings and extra-deep space. A fantastic family home, in a truly family-friendly neighbourhood, with wonderful neighbours to match.
Property Details
Interior
Features
Bsmt Floor
Utility
3.63 x 3.23Other
3.61 x 1.35Rec
8.89 x 7.09Exterior
Features
Parking
Garage spaces 2
Garage type Attached
Other parking spaces 2
Total parking spaces 4
Property History
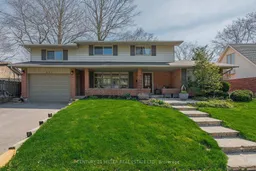 36
36