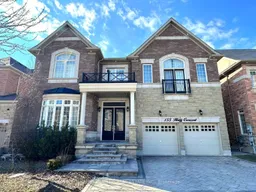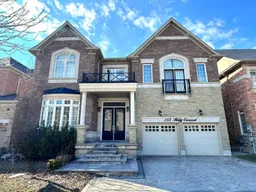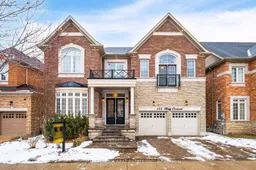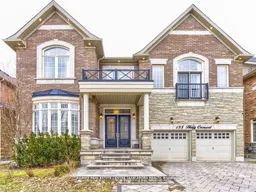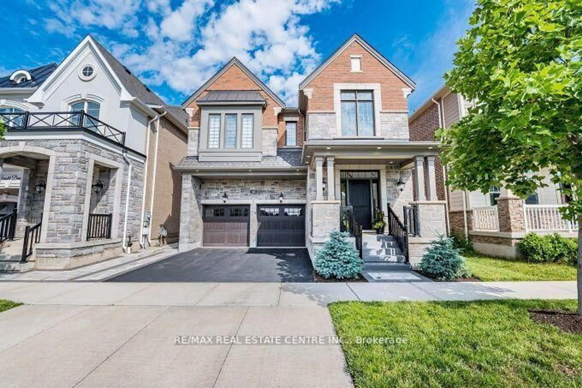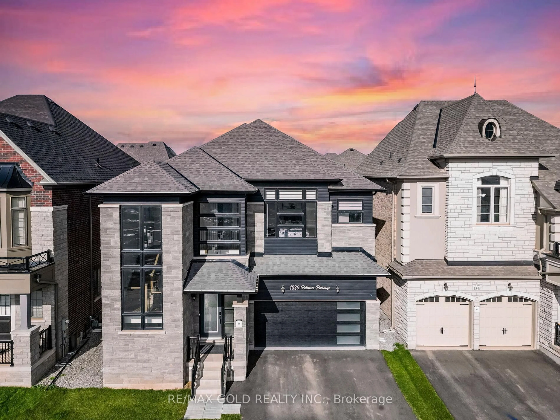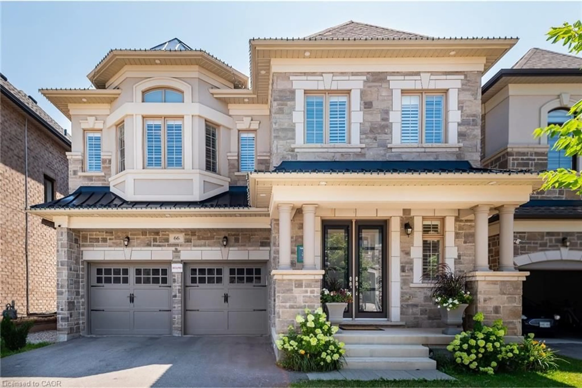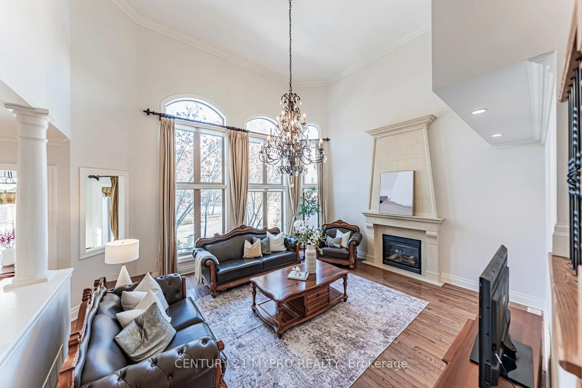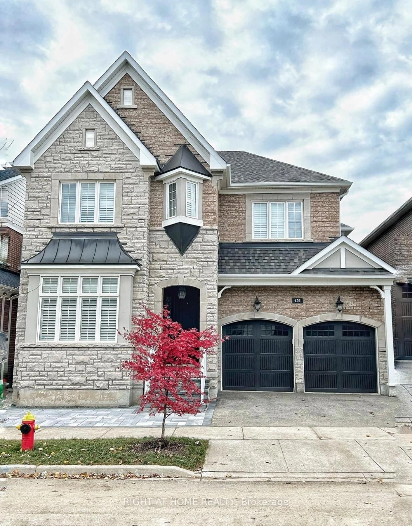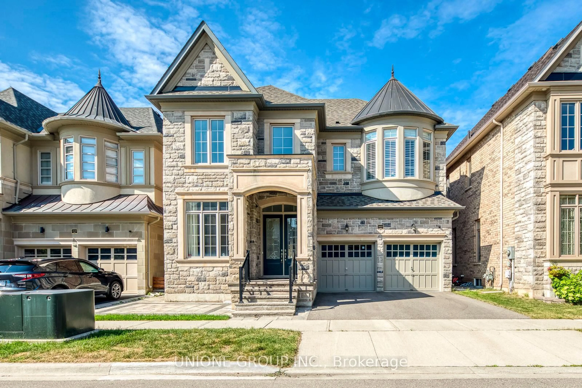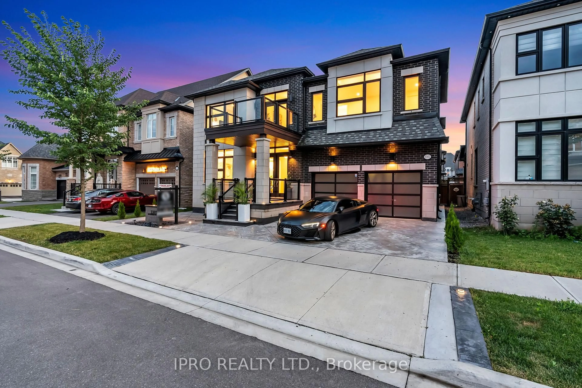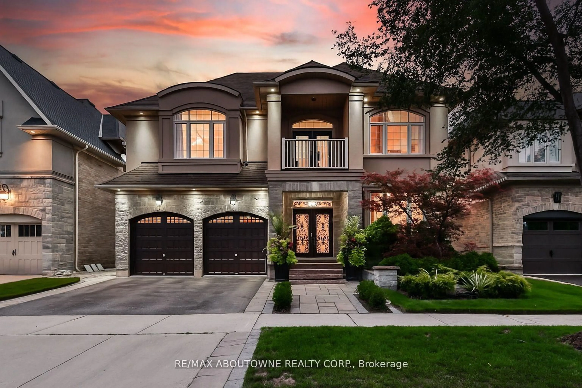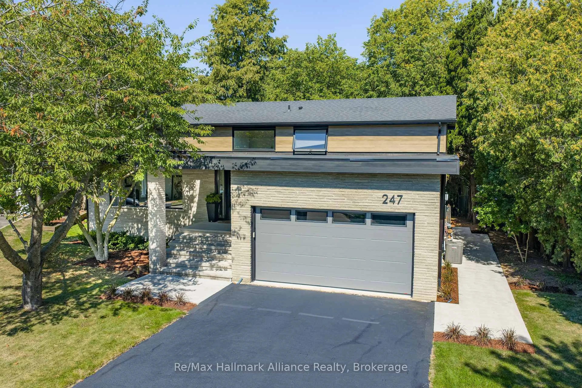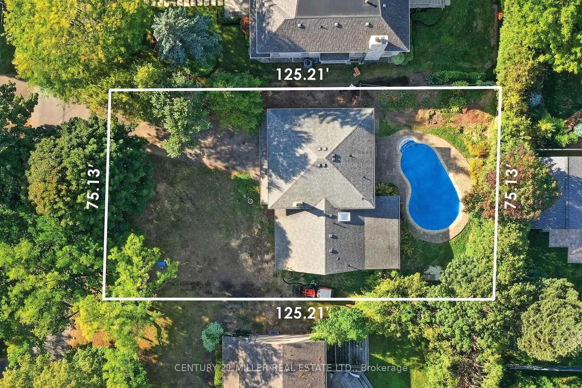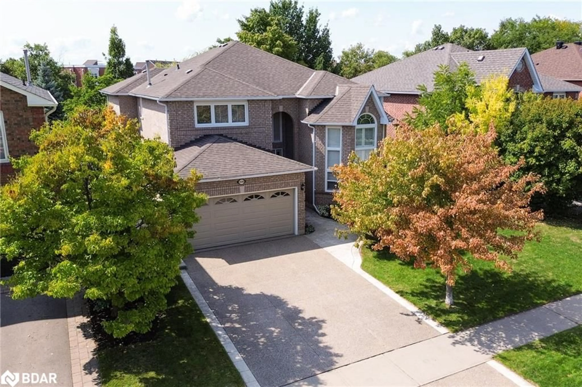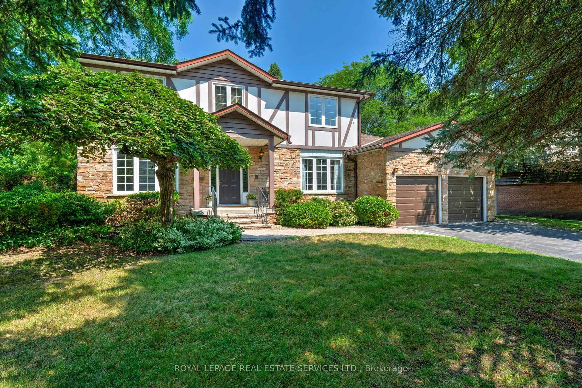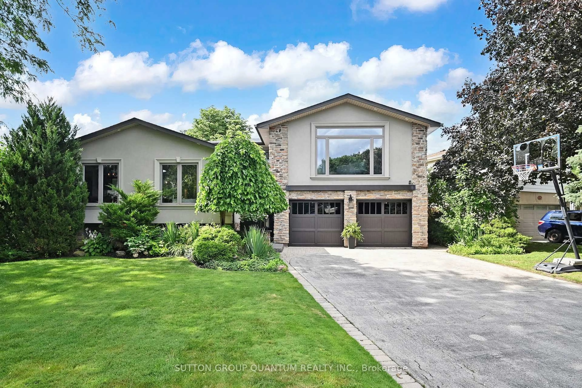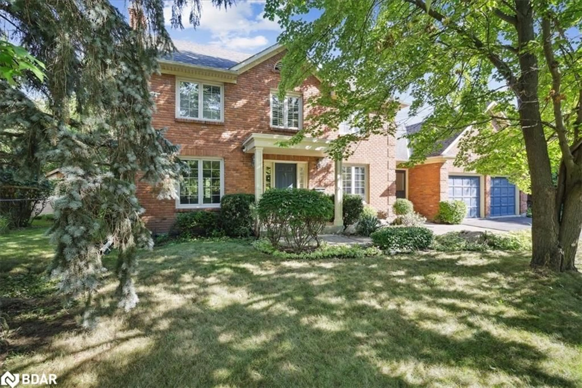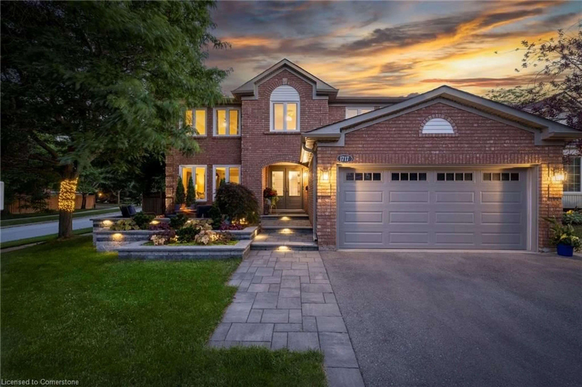Welcome to this 6000sqft(living space) Of Luxury detached home nestled on a wide 50 premium lot in the prestigious North Oakville community. Designed with unrivalled craftsmanship and attention to detail, this property offers over 4,060 sq ft abv ground plus Approx 2000SqFt finished bsmt with a separate SIDE ENTRANCE, perfect for rental income. This Home Boasts 6 Bed + 6 Bath + 2 Kitchen + 2 Laundry Rooms. Upon entering through the double doors, you're welcomed by expansive 10-ft ceilings On Main Floor with 8ft Doors, 9ft on 2nd & in Bsmt, A Mixture Of Hardwood & Tile Floors, Crown Moulding, Coffered Ceiling, Custom Chandelier & LED Pot Lights ThruOut. Formal Living & Dining For Large Gatherings, The Family Room Exudes Warmth & Comfort Features A Gas Fireplace , Waffle Ceiling with Pot Lights and Open Concept Design With Large Windows O/looking Fully Fenced Backyard. Main Floor Office can Be Used as Bedroom. The bespoke eat-in kitchen offers seamless access to dining room through a convenient servery, and features S/S appliances, Sleek White Extended Cabinetry W/ Under Mount Lighting, Waterfall Calcutta Quartz Central Island W/ Book Match Countertops, W/I Butler's Pantry & Breakfast Area W/O to Yard. A wrought iron spindle staircase leads to the 2nd floor, features 4 oversized bedrooms all with W/I closets , Laundry Room and a versatile sitting area that can also serve as a secondary computer nook. The primary Bedroom Comes W/Double Door Entrance, High Tray Ceiling w/ Custom Chandelier, Sitting Area, His/Her Closet & Spa Like 6pc Ensuite W/ A Freestanding Tub, Dual Glass Stand-up Showers & A Double Vanity. 2nd Master Bedroom Includes A W/In Closet, 4 Pc Ensuite & Juliette Balcony. 2 Additional Bedrooms Each With Own Closet & 4Pc Semi-ensuite. Finished 2Bed 2Bath Bsmt W/9ft Ceiling, w/Glass Showers, Large Recreation Room Full Modern Eat-In Kitchen W/ S/S Appliances & Separate Laundry. Close to Renowned Private & Public Schools, Parks, Hospital & Shopping centers.
Inclusions: S/S Double Door Fridge, S/S Gas Stove, S/S OTR , S/S Dishwasher, Washer Dryer, All Elf's , All Custom Drapery & Rods, California Shutters, Central AC, Furnace , Central Vacuum & Equipment + Additional S/S Fridge, Stove, OTR & Washer Dryer In Basement
