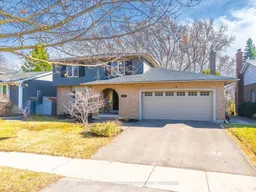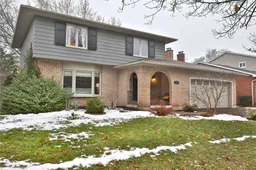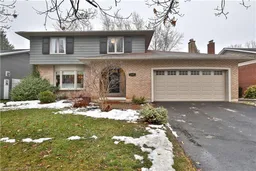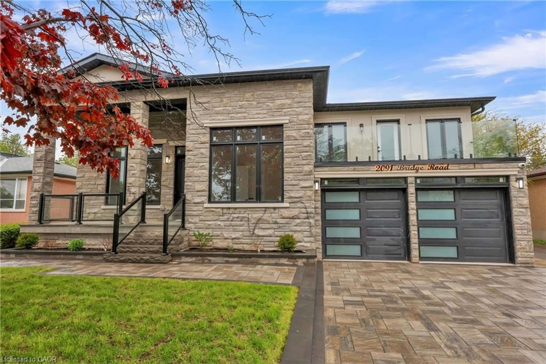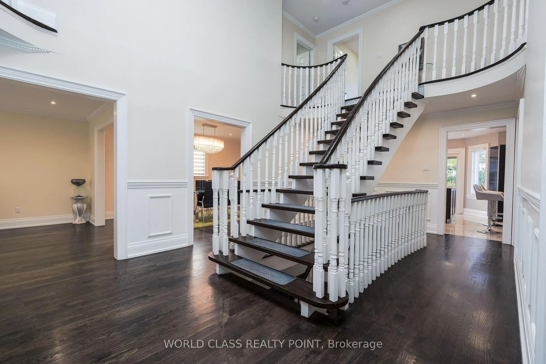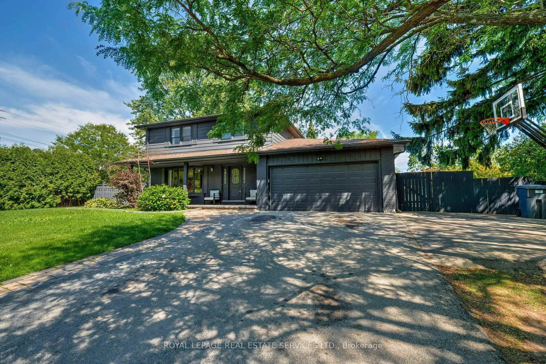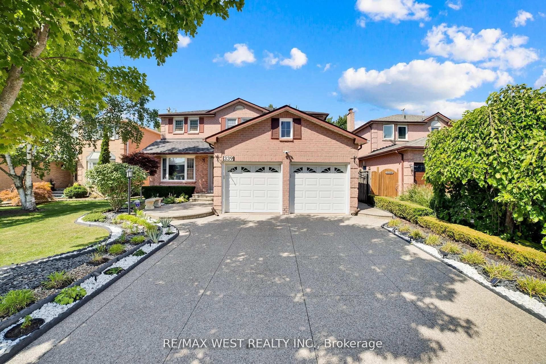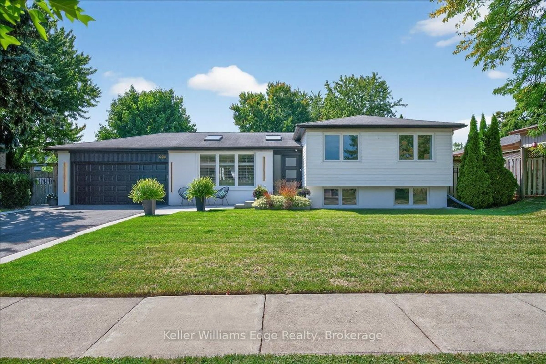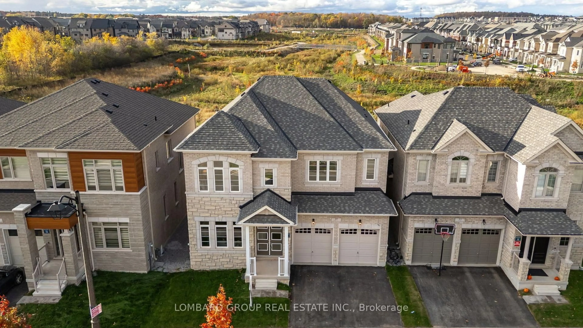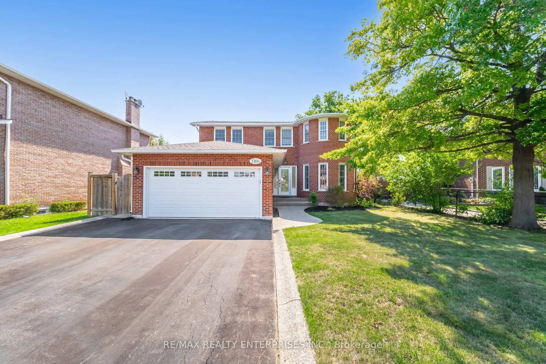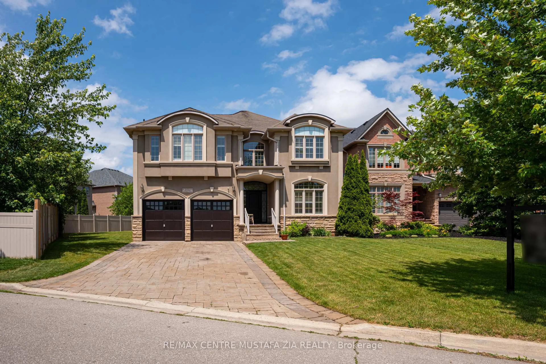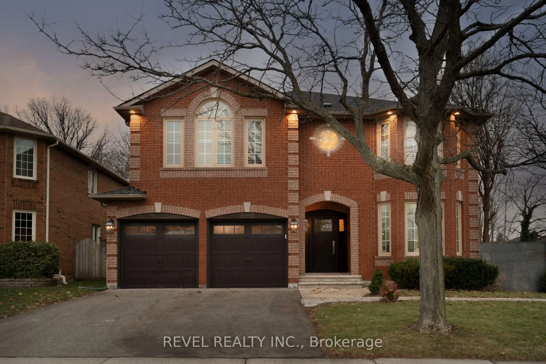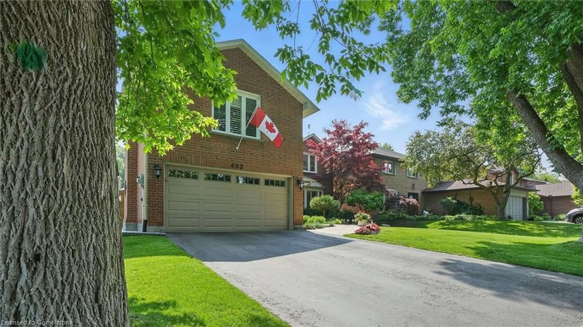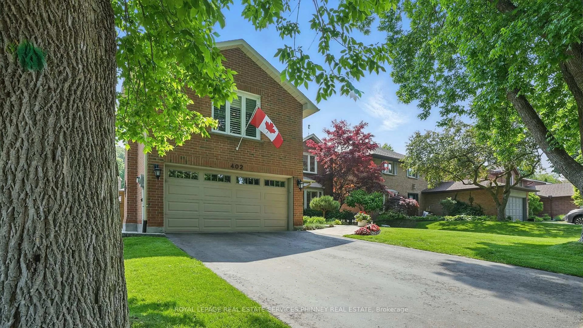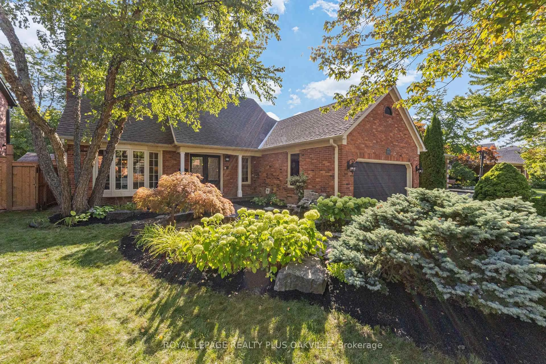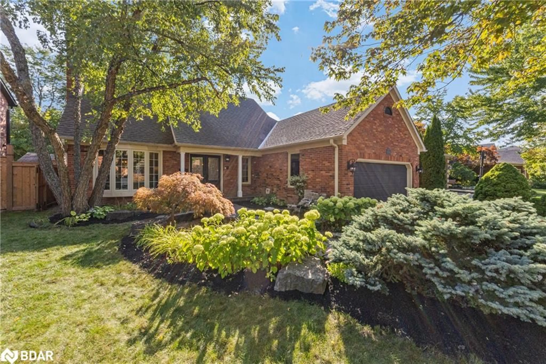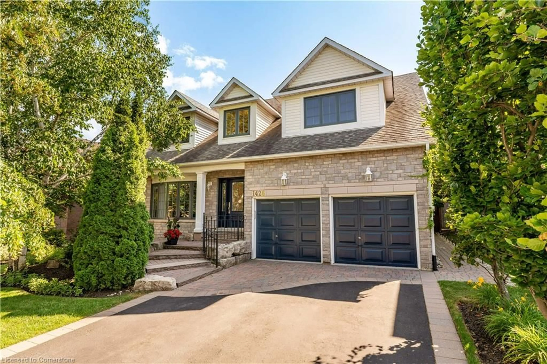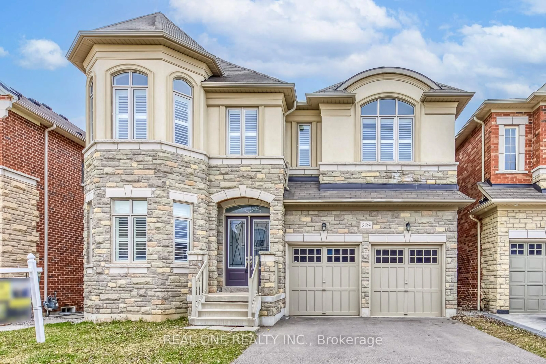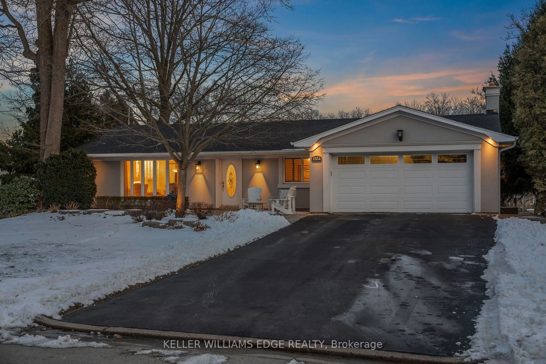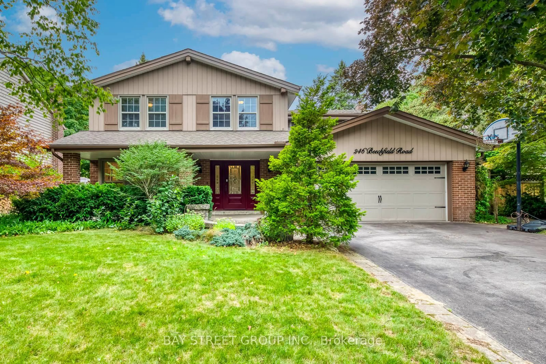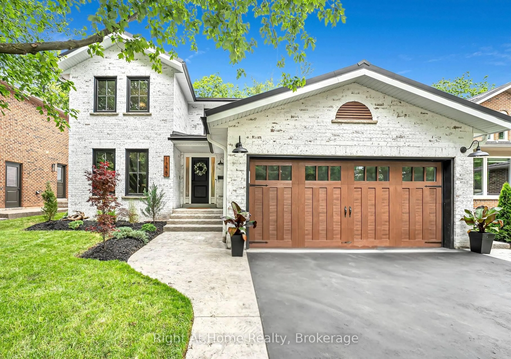Nestled in a most sought-after Eastlake neighborhood, this beautifully maintained 4-bedroom family home offers a serene retreat with breathtaking ravine and creek views. With southwest exposure, natural light fills every corner, creating a warm and inviting ambiance throughout. Step inside to discover an elegant main floor featuring hardwood floors, a formal living and dining room with picturesque bay and box windows, and a sunken family room with 9-ft ceilings, custom built-ins, a wood-burning fireplace, and French doors leading to the deck and private backyard. The bright and stylish kitchen boasts light cabinetry, quartz countertops, and brand-new stainless steel appliances, along with an eat-in breakfast area overlooking the family room. Upstairs, you'll find spacious bedrooms with newer broadloom and updated bathrooms, including a renovated powder room and an elegant primary ensuite. The fully renovated(2022) lower level offers incredible additional living space with a recreation room, gym, game room, and a newly renovated bathroom featuring heated floors. Additional features include interior access to a large double garage, ample storage, and a fantastic location just steps from top-rated schools (Maple Grove PS, EJ James PS, and Oakville Trafalgar HS), as well as walking trails, parks, shopping, and quick access to QEW, 403, and 407 highways. This exceptional home offers the perfect blend of comfort, elegance, and convenience. ** Recent upgrades: SS Fridge/Stove/ Microwave (2025), Dishwasher(2023), Roof(2023), Basement full renovation(2022), Washer/Dryer(2022), Pot Lights, banisters, railings, EV charger(2022), Carpets upper floor( 2020), Deck refinished(2020)
Inclusions: Central Vac,Dishwasher,Dryer,Garage Door Opener,Microwave,Range Hood,Refrigerator,Stove,Washer,Window Coverings
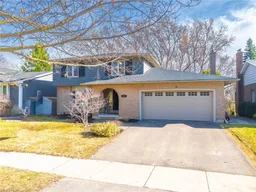 44
44