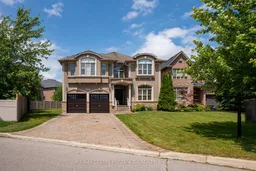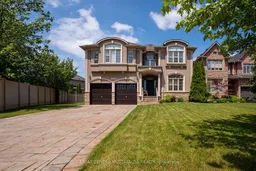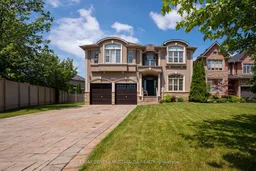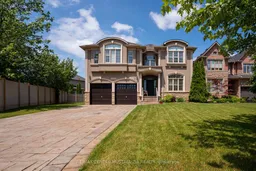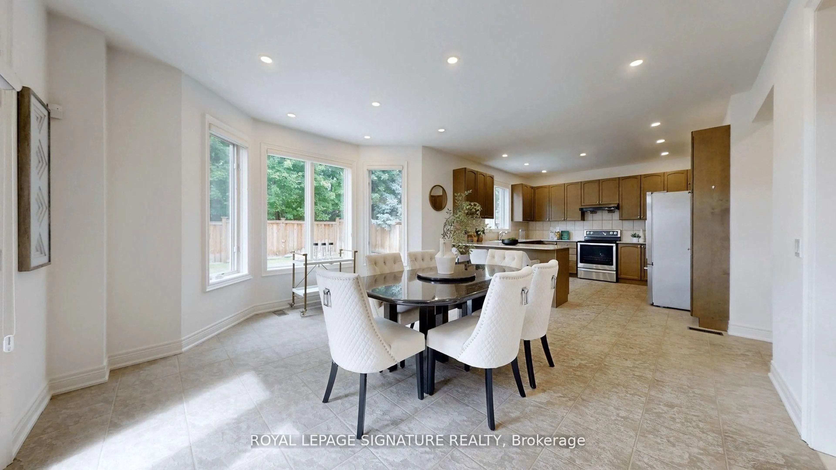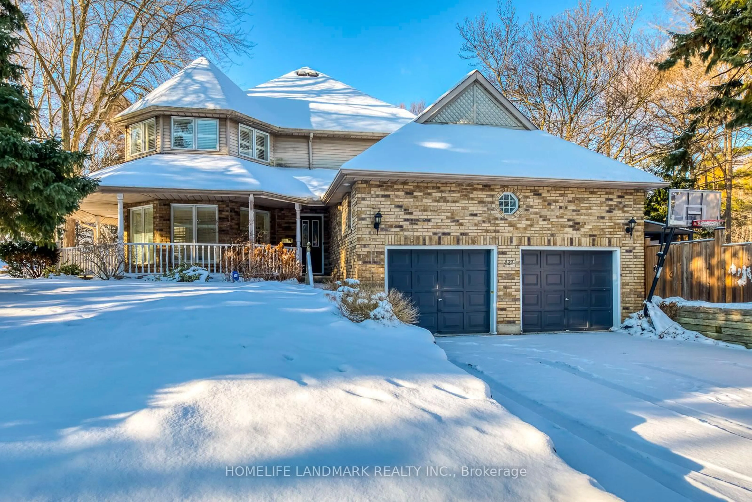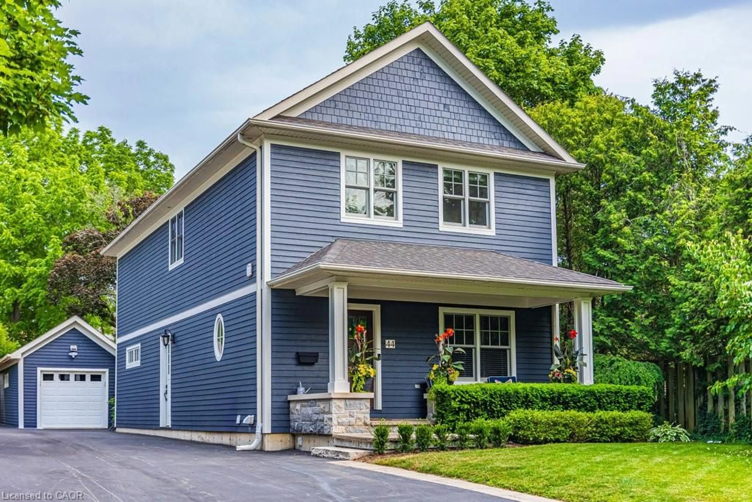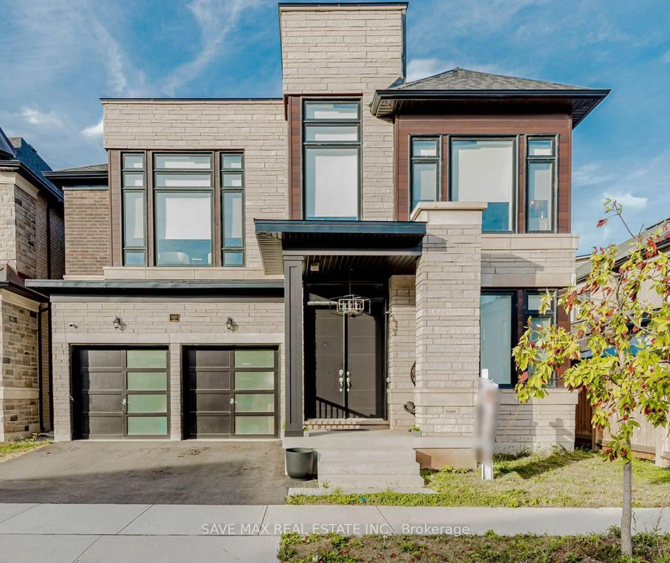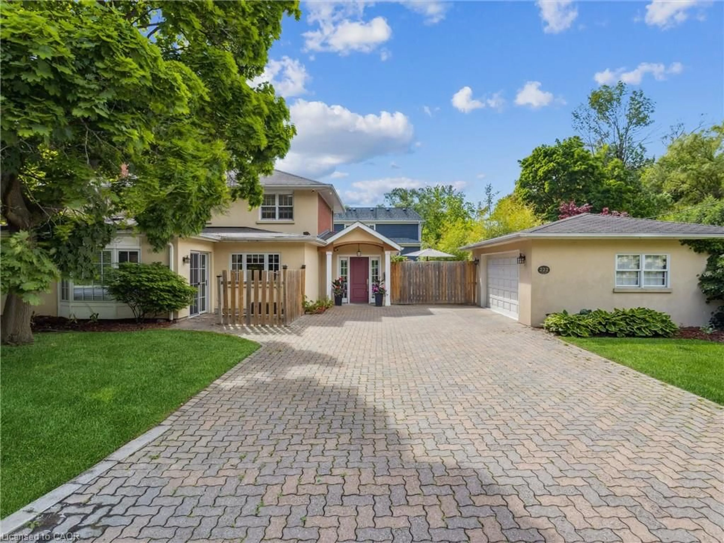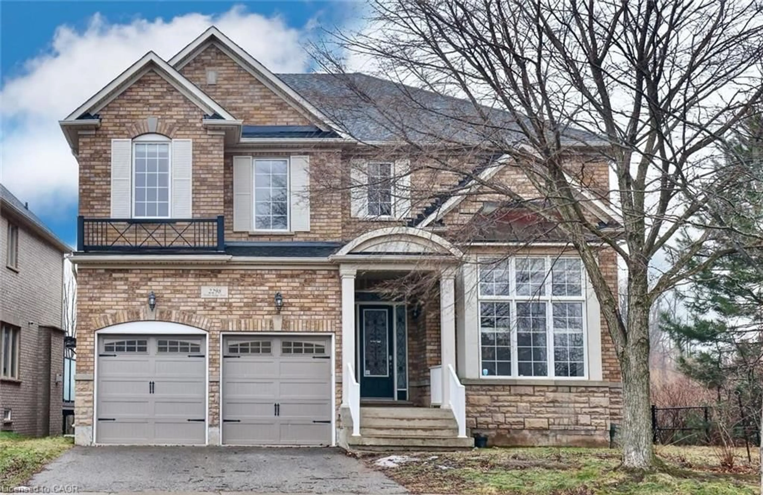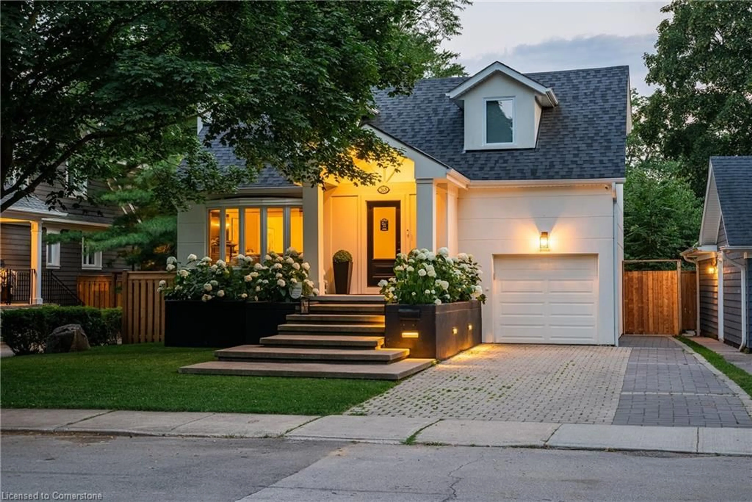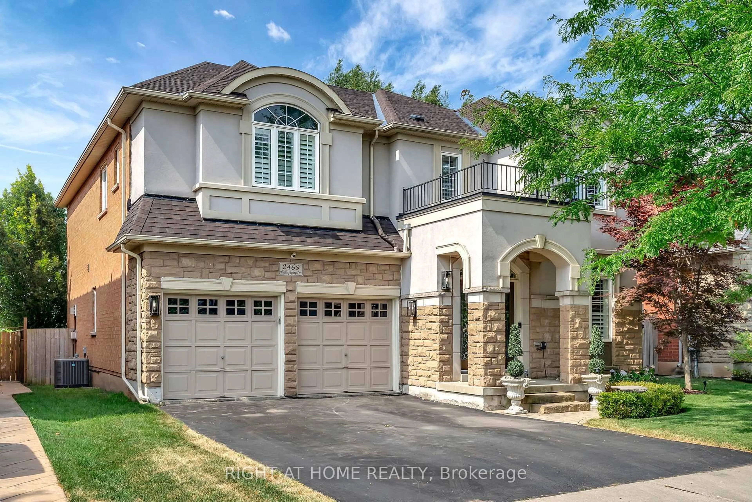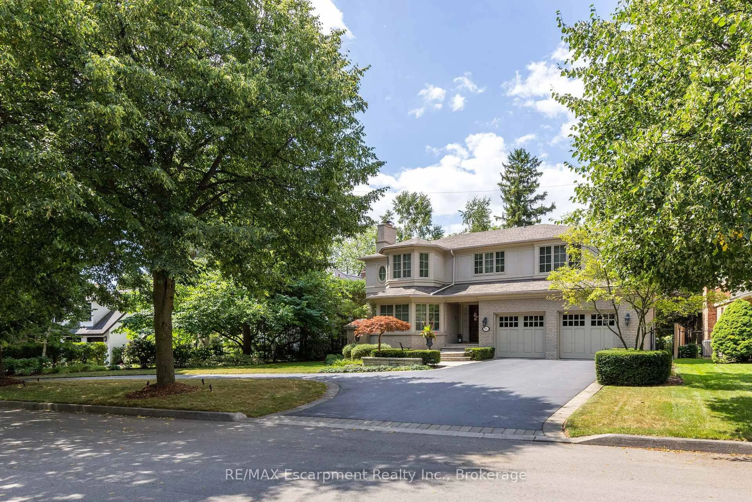Presenting an exquisite and meticulously maintained 5-bedroom detached residence, ideally situated on an expansive premium lot in the highly sought-after Joshua Creek community. Offering nearly 3,800 square feet of refined living space, this elegant home showcases exceptional craftsmanship throughout, featuring rich hardwood flooring and recessed pot lighting across the main level.The thoughtfully designed, sun-filled main floor boasts a bright and airy open-concept layout, enhanced by numerous large windows that flood the home with natural light. The inviting eat-in kitchen is a chefs dream, complete with sleek quartz countertops, stainless steel appliances, a spacious breakfast area with walkout to the backyard, and a convenient butlers pantry for added storage and functionality. Upstairs, you will find five generously sized bedrooms, including three full bathrooms on the second level perfect for growing families or multi-generational living. The luxurious primary suite offers a serene retreat, featuring a lavish 5-piece ensuite bath and separate his-and-her walk-in closets.Step outside to a beautifully landscaped, private backyard oasis, ideal for entertaining or enjoying peaceful outdoor living. The large, unfinished basement provides a blank canvas for customization to suit your lifestyle needs.Located in a prestigious neighbourhood, this home is within close proximity to top-ranked schools, scenic parks, nature trails, and major highways offering both convenience and a family-friendly atmosphere. An exceptional opportunity to own a distinguished home in one of Oakvilles most desirable communities.
Inclusions: S/S Fridge, Stove, Dishwasher, Microwave, Washer & Dryer, Gdo, All Elf's & Window Coverings.
