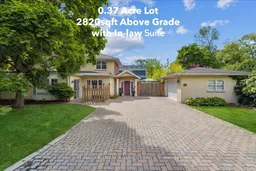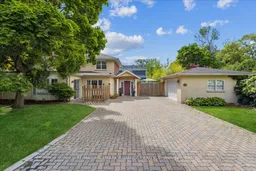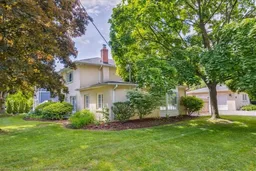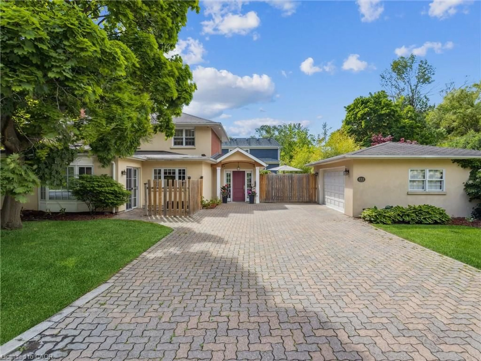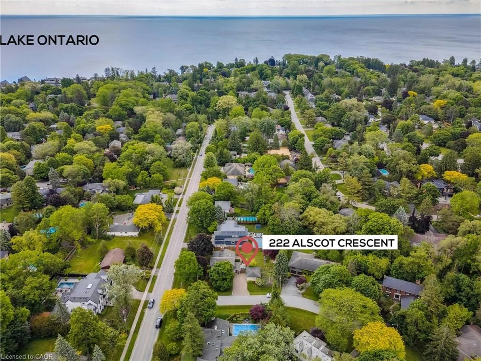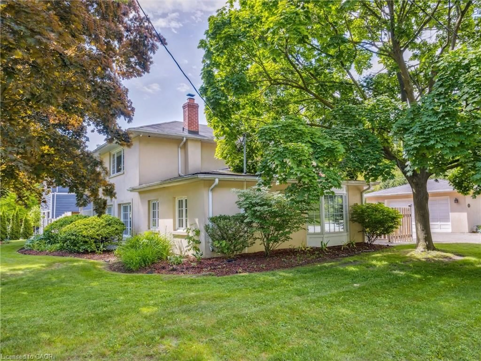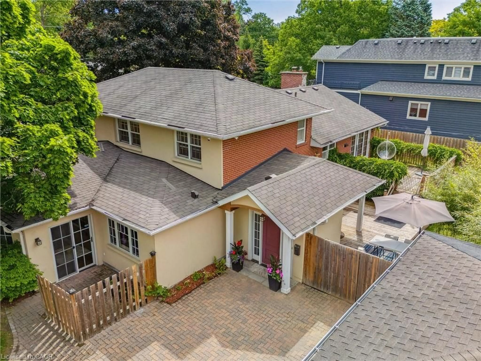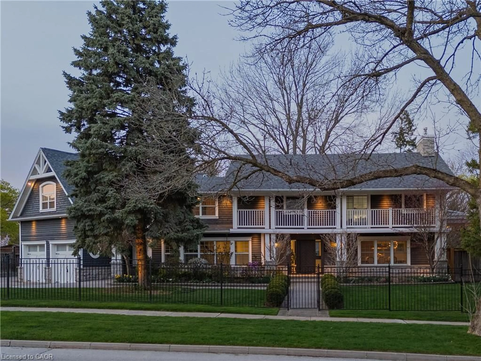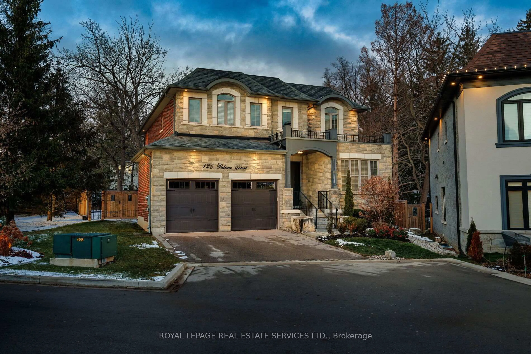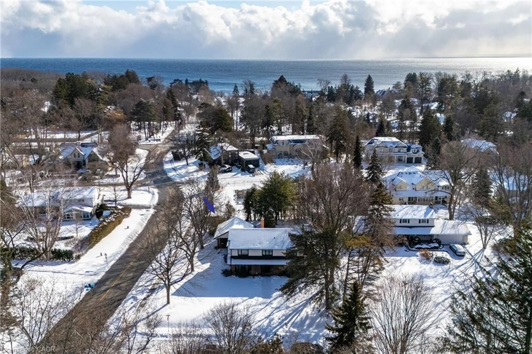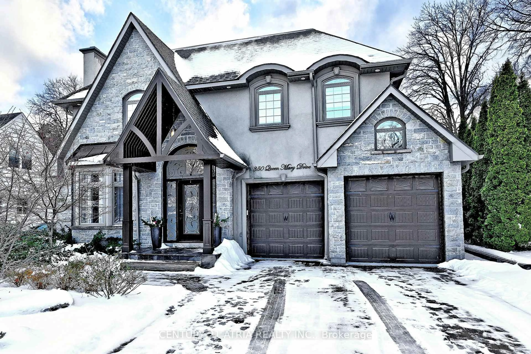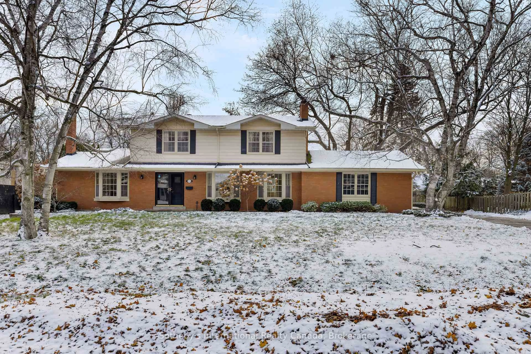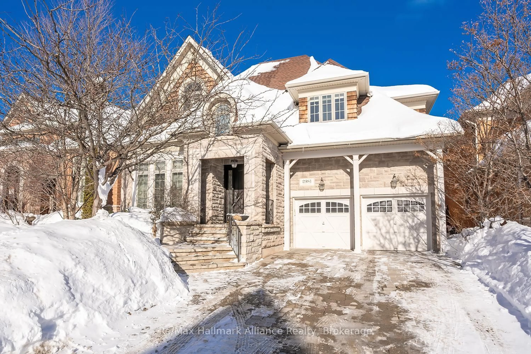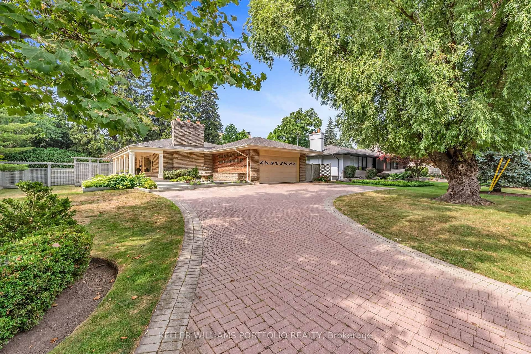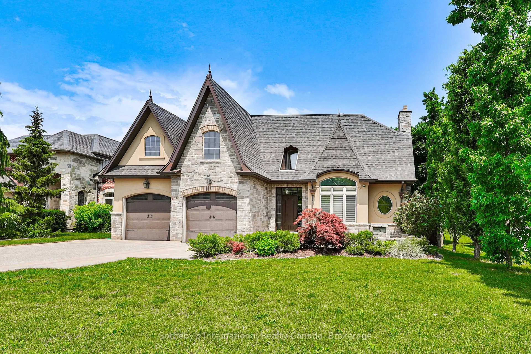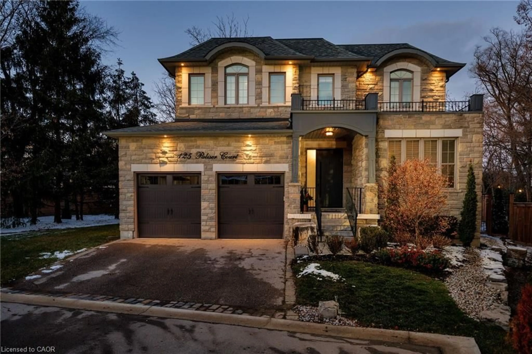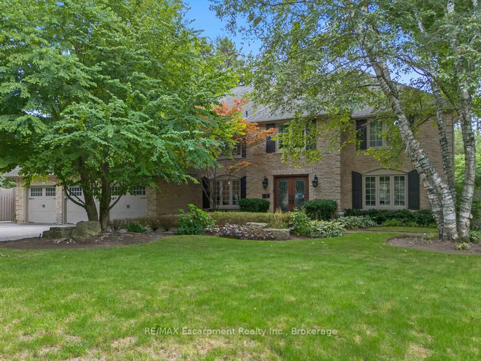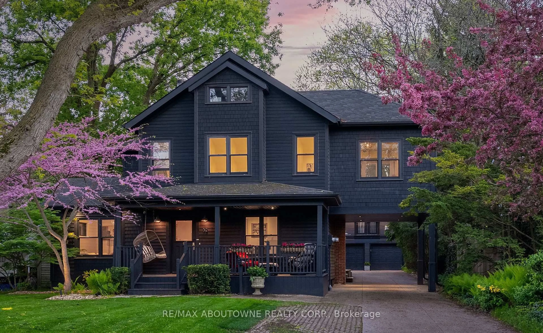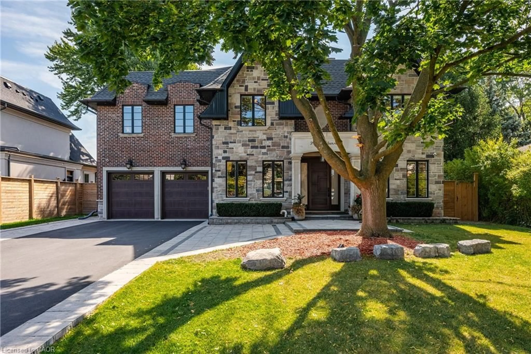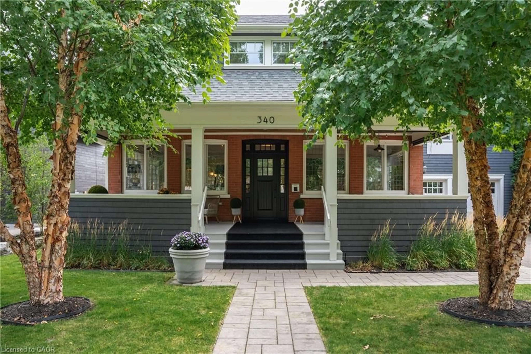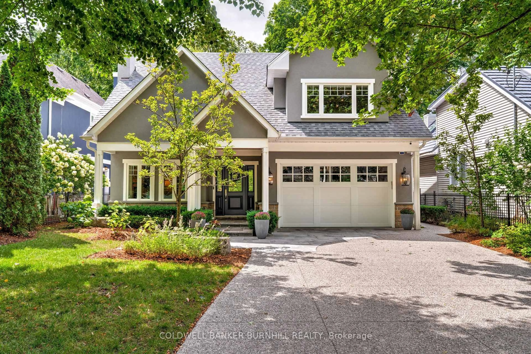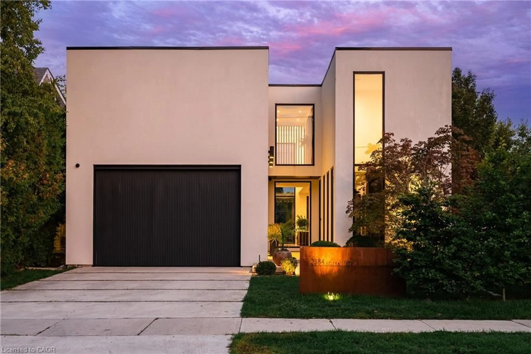222 Alscot Cres, Morrison, Ontario L6J 4R4
Contact us about this property
Highlights
Estimated valueThis is the price Wahi expects this property to sell for.
The calculation is powered by our Instant Home Value Estimate, which uses current market and property price trends to estimate your home’s value with a 90% accuracy rate.Not available
Price/Sqft$856/sqft
Monthly cost
Open Calculator
Description
Gorgeous 2820sqft (as per MPAC) 4+1 bedrooms, 1+1 kitchens, 3.5 bath family home on a 0.37 acre (16114 sqft) large premium lot in sought after Morrison SE Oakville, steps to the lake and Gairloch gardens and top rated schools. Full in-law ensuite unit with one bedroom, separate kitchen, bathroom, sitting/dining area and separate entrance walkout to private patio, perfect for extended families or guest/nanny suite. The main level consists of a large great room with wood burning fireplace, office and 2 piece bath. Go up a level you'll find the dining room with wood burning fireplace, breakfast room and main kitchen with stainless steel appliances, this level has two walkouts, one to the covered veranda and the second to a large deck overlooking the large rear yard. The third level has the primary bedroom with ensuite shower room, two further bedrooms and the main bath. The lower level has the 5th bedroom and a generous size laundry room.
Property Details
Interior
Features
Main Floor
Family Room
5.92 x 5.66Fireplace
Bathroom
3-Piece
Kitchen
3.89 x 3.66Bathroom
2-Piece
Exterior
Features
Parking
Garage spaces 2
Garage type -
Other parking spaces 4
Total parking spaces 6
Property History
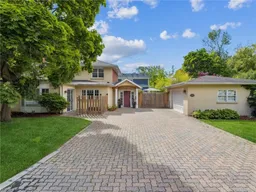 42
42