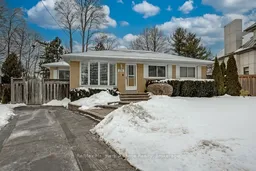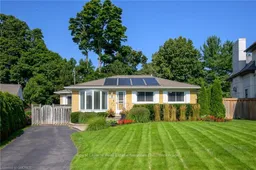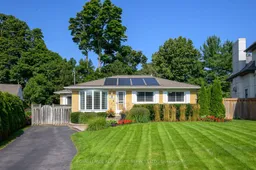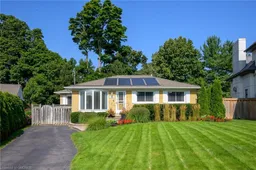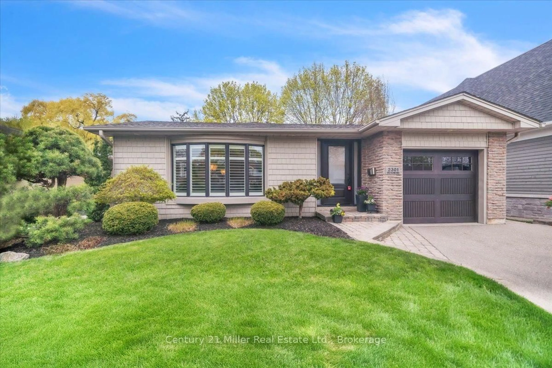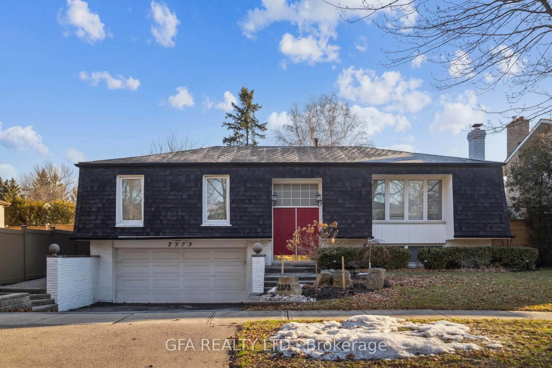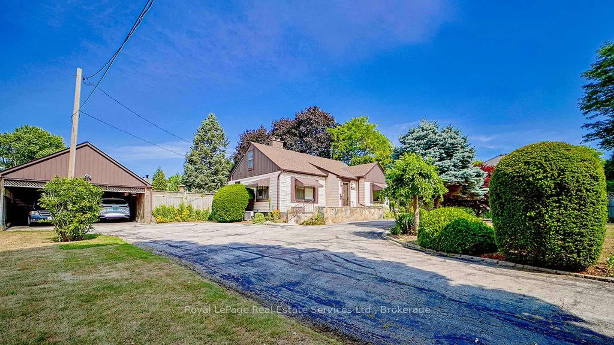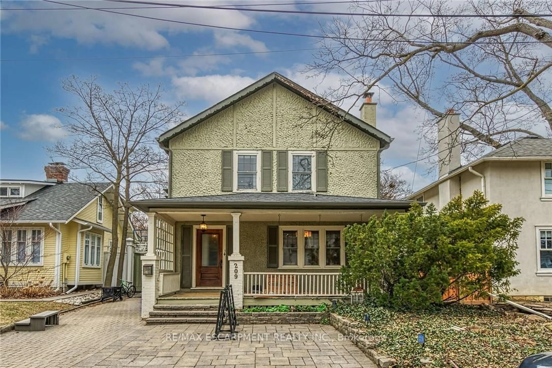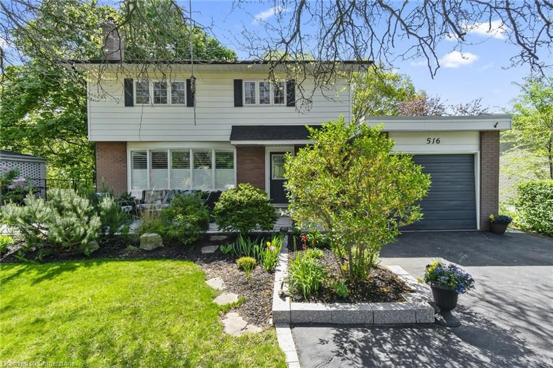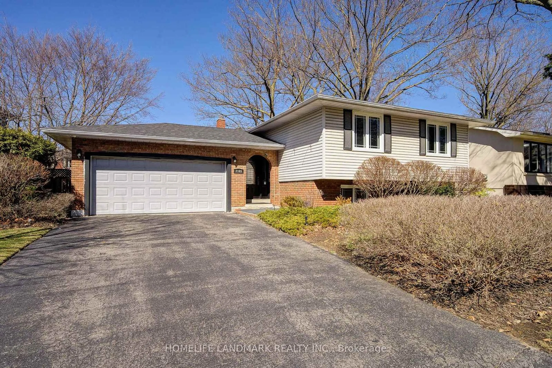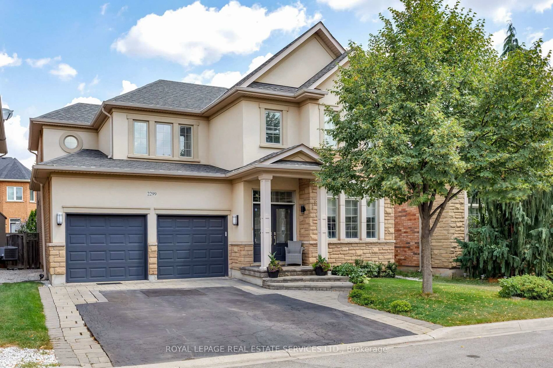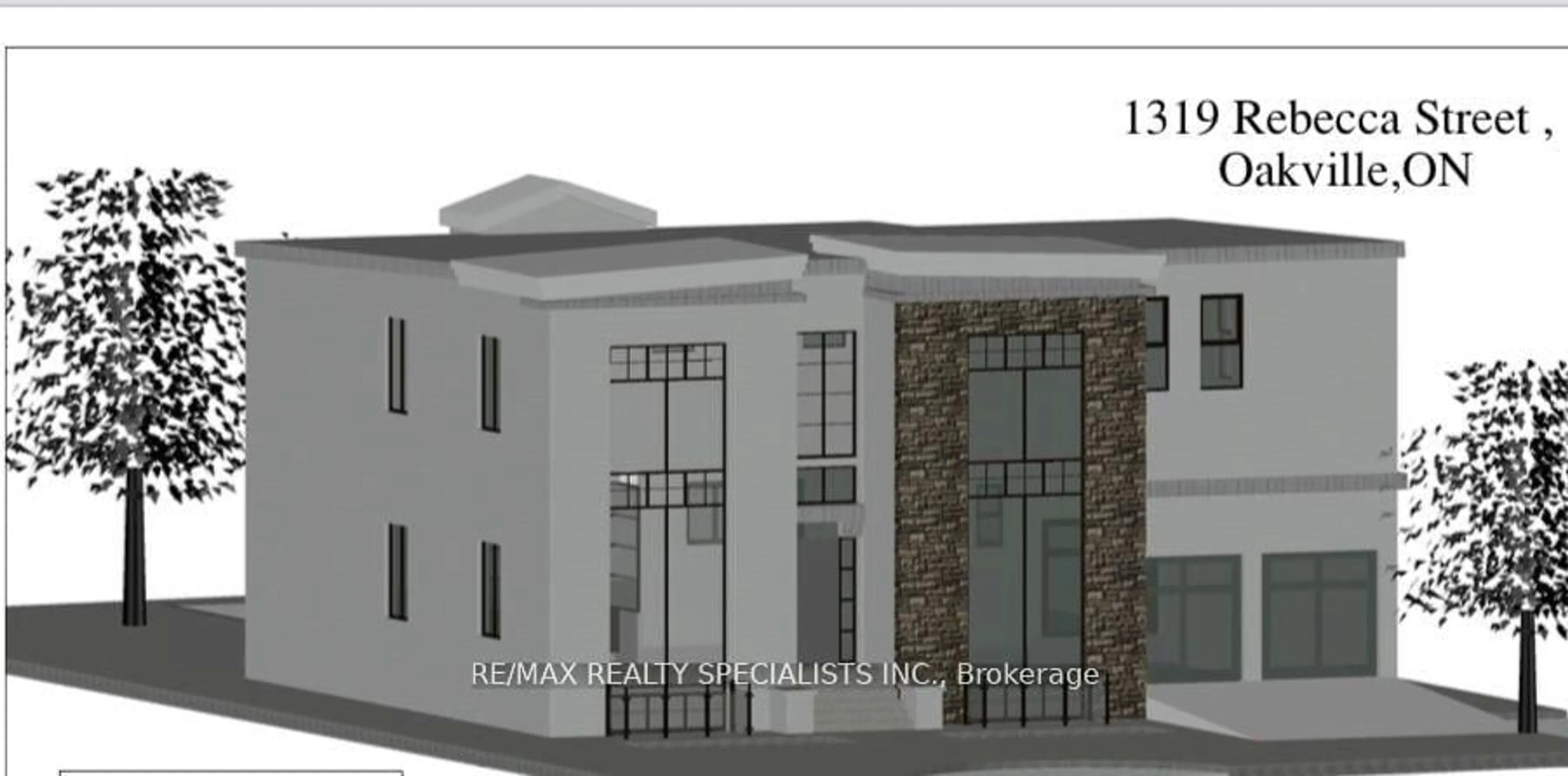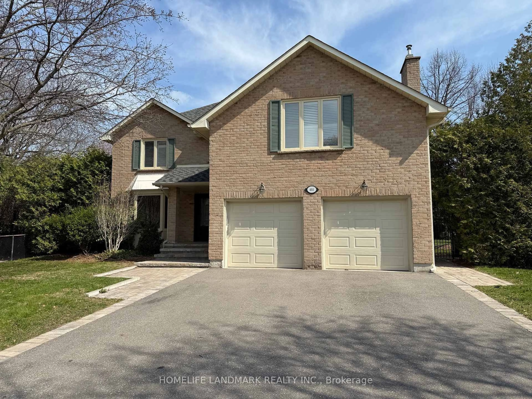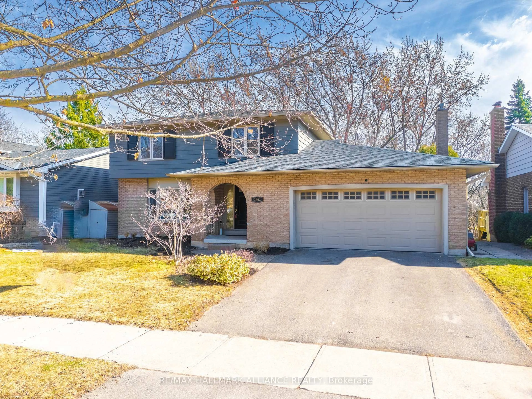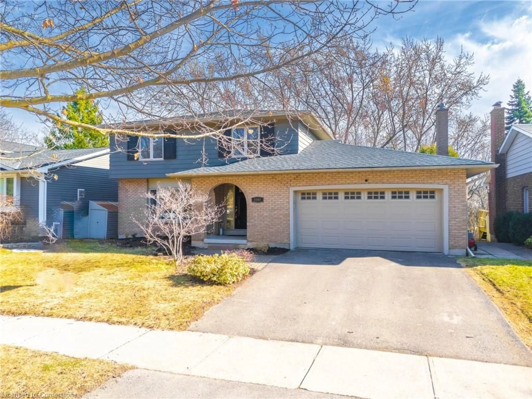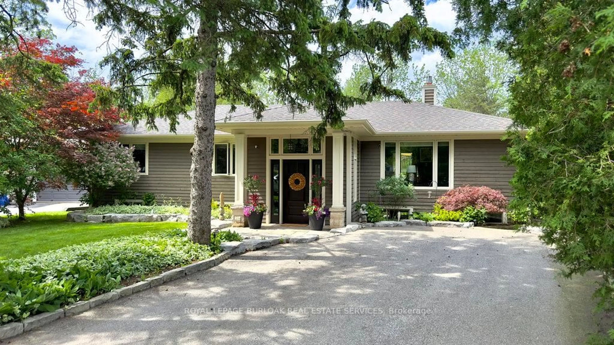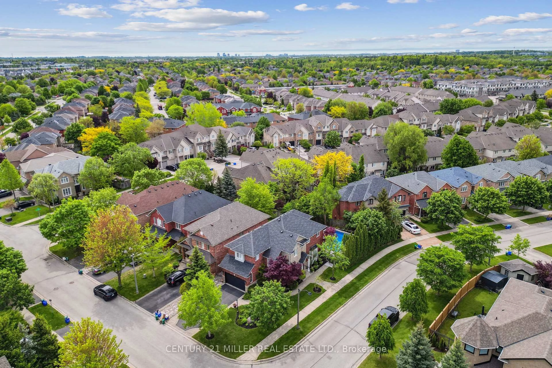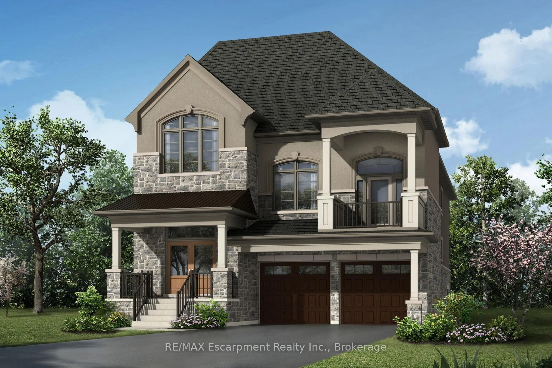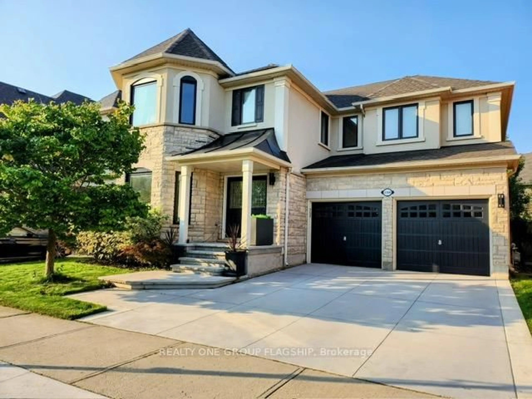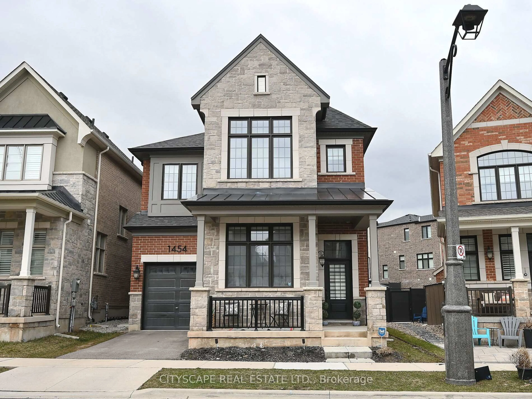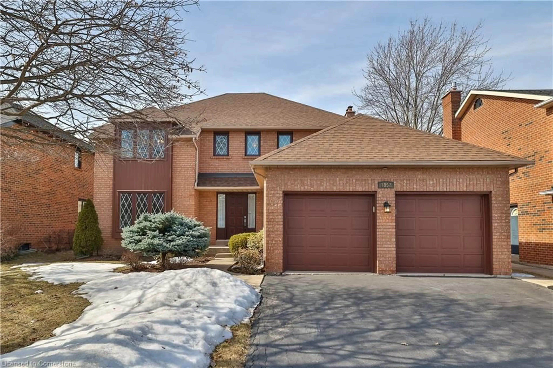Nestled in a prime southeast Oakville location, this property backs onto serene woodlands, offering exceptional privacy and a picturesque setting among stunning newly built homes. Whether you envision building your dream home on this expansive pie-shaped lot (45.89 x 122.53 x 90.14 x 114.5) or moving into a well-maintained, upgraded brick bungalow, the possibilities are endless. The beautifully landscaped front yard features a charming walkway leading to a chic entryway. Inside, the welcoming foyer is accented with elegant wainscoting & crown moulding. The bright and airy living room boasts a large bow window, filling the space with natural light, while the adjacent dining room, open to the kitchen, offers views of the private backyard through a bay window. The kitchen is designed for both style and function, featuring a bar counter, ceramic tile backsplash, granite countertops, and stainless steel appliances. The spacious primary bedroom, enhanced by a skylight, offers ample storage, while two additional bedrooms complete the main level. The lower level provides even more living space, featuring a generous recreation room with a cozy gas fireplace, a versatile den, an extra bedroom with a Murphy bed, a four-piece bathroom, and abundant storage. Step outside to your private backyard oasis, enjoy the saltwater diving pool, heated by eco-friendly solar panels and surrounded by an expansive interlock patio perfect for outdoor relaxation & entertaining. A rare opportunity to own a home in this sought-after location whether to renovate, expand, or build new. Close to top rated schools, just minutes away from Lake Ontario, Highway Access, shopping, downtown Oakville, Go Station & more!
Inclusions: Appliances Refrigerator, Stove, B/I dishwasher, Microwave; All window coverings & Blinds, Central vac, Awning, 2 Gaazebos, 2 Garden sheds
