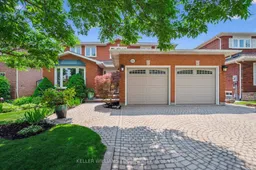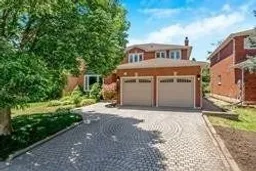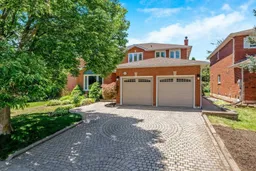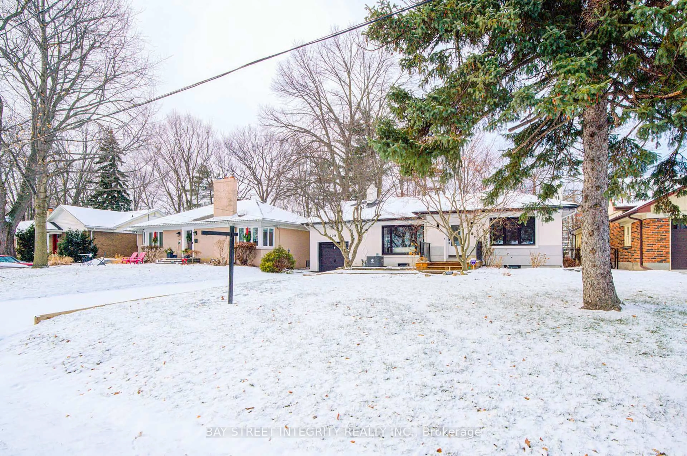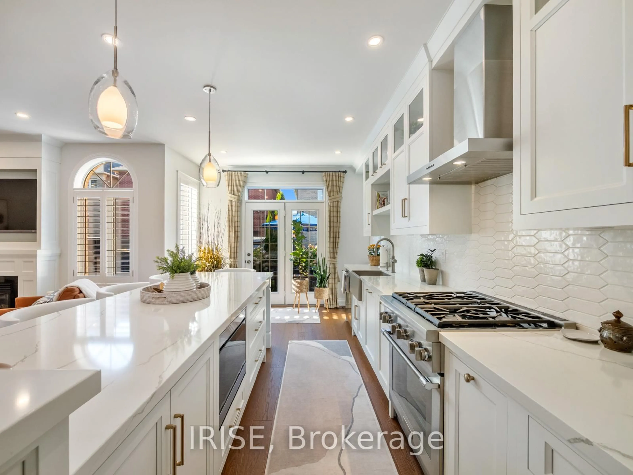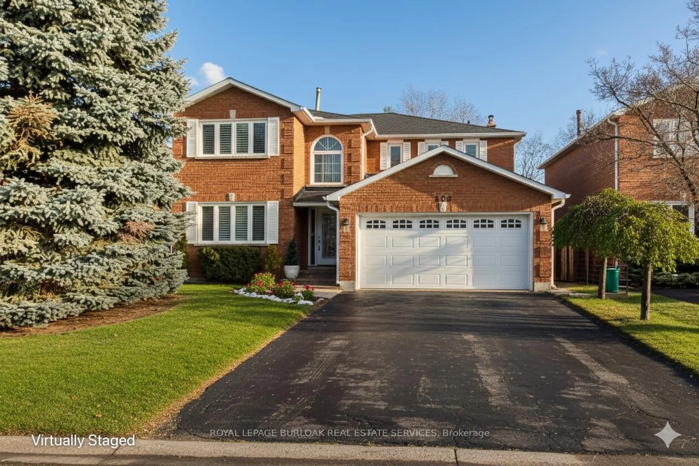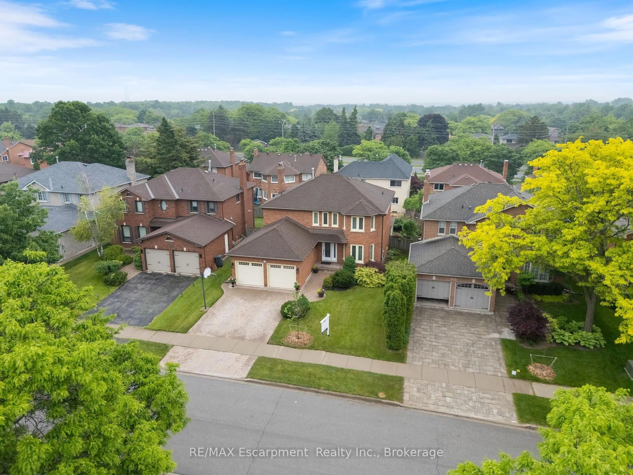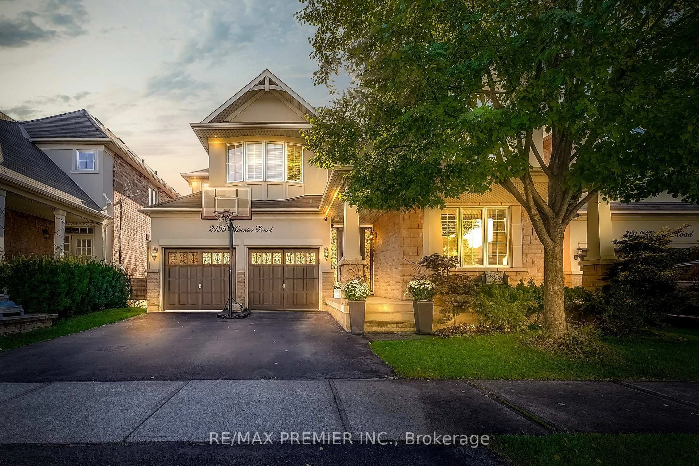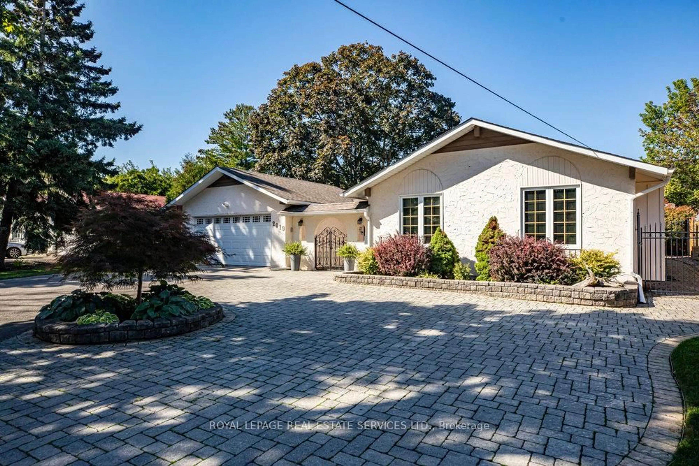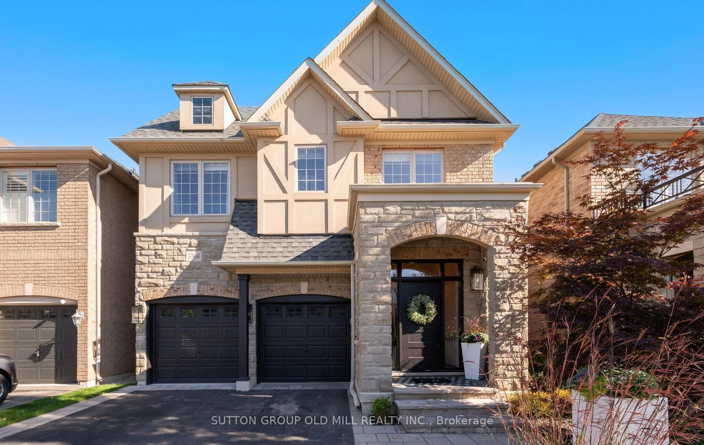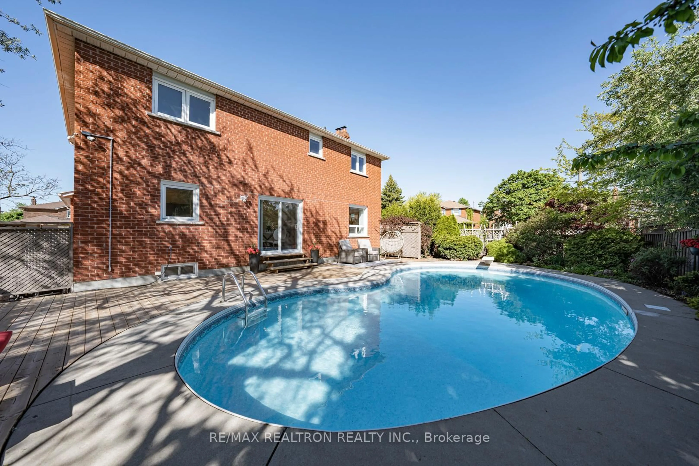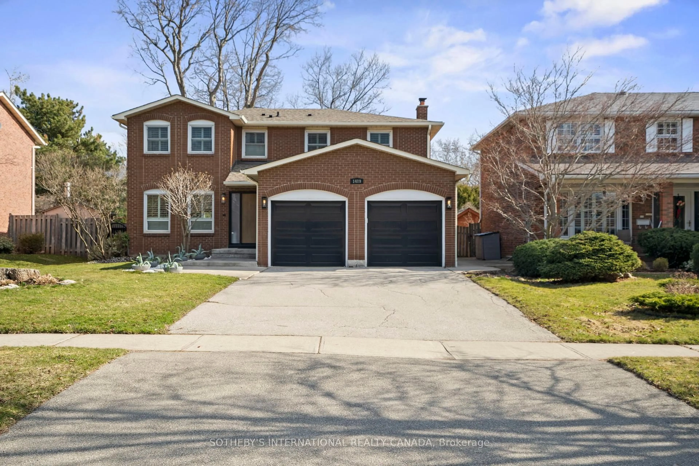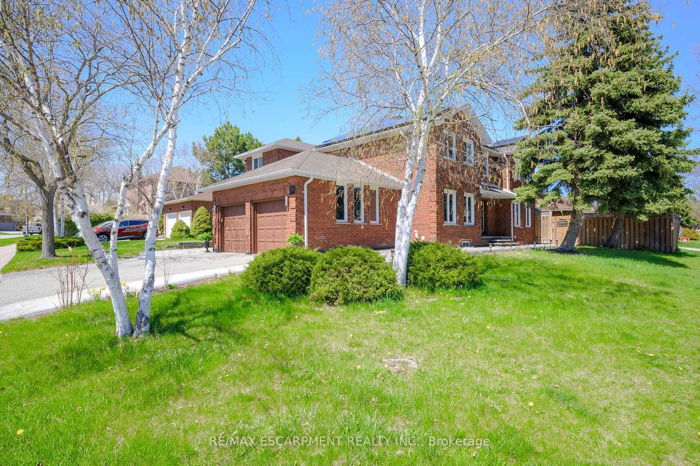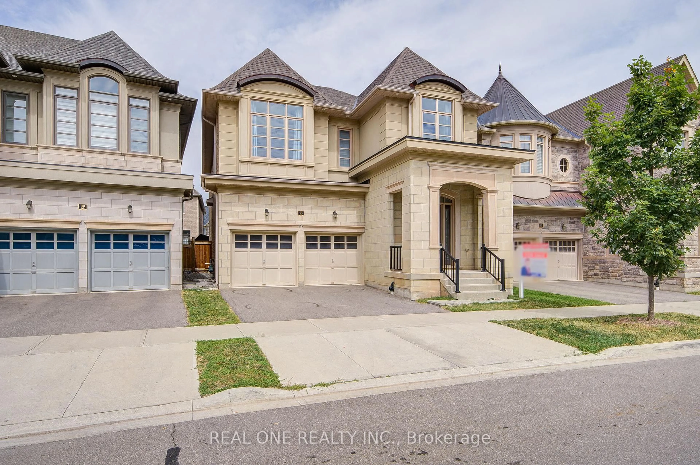Over 3,800 square feet of total living space! Ideal for multi-generational living featuring a fully equipped two-bedroom in-law suite. The home boasts beautiful curb appeal, with lush landscaping and an interlock stone double driveway and walkway leading to a double garage. Upon entering, you're greeted by a welcoming foyer with a beautiful curved staircase and direct access to the garage, setting the tone for the rest of the home. The home is carpet-free throughout, including elegant hardwood flooring on both the main and second levels. The fresh, neutral décor makes it easy to imagine your own style in every room. The newly renovated kitchen is a chef's dream, with stunning granite countertops, an undermount double sink, and a window overlooking the backyard. The spacious eating area opens to a private patio, perfect for outdoor dining and relaxation. Cozy family room, complete with a wood-burning fireplace and the main floor also features convenient laundry. Upstairs, you'll find four generously sized bedrooms and two full bathrooms, including a primary suite with a walk-in closet and an ensuite bathroom featuring a soaker tub and separate shower. A separate side entrance leads to the well-appointed in-law suite, which offers two large bedrooms -each with a walk-in closet, a shared spacious bathroom with window and a glass-door shower, and an open-concept kitchen, dining and living area. The suite also features its own laundry, two egress windows, and good storage. The private back patio, seamlessly connected to the front with interlock stonework, offers a peaceful space for relaxing or entertaining. Enjoy the beautifully bordered lush landscape that provides the perfect backdrop for outdoor enjoyment. Steps from Laurelwood Park with a baseball diamond and children's playground, plus amazing bike/walking trails. Close to shopping, schools, Sheridan College, and highways. Book your private viewing today!
Inclusions: Other,Fridge X2, Stove X2, Hood-Fan X2, Dishwasher X2, Washer X2, Dryer X2, Elfs, Agdo X1
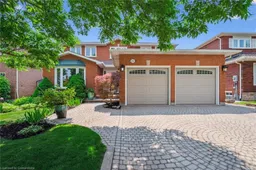 50
50