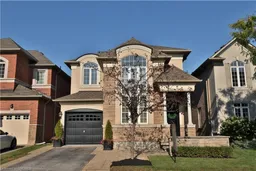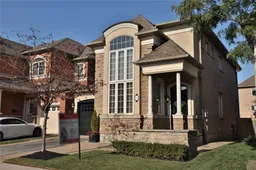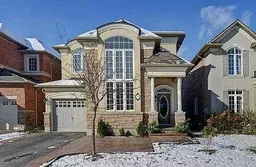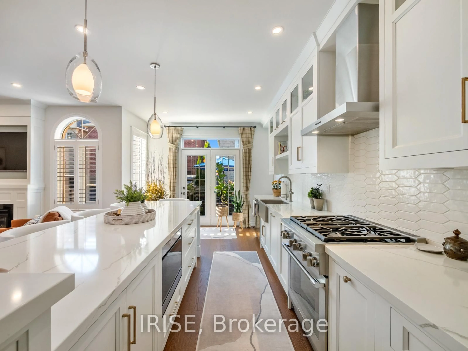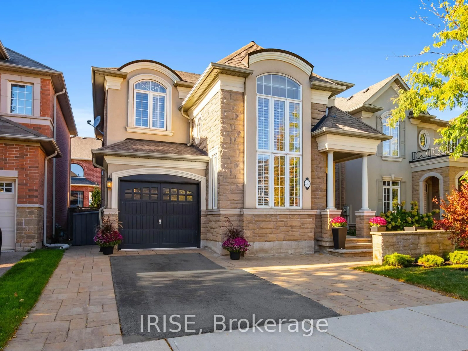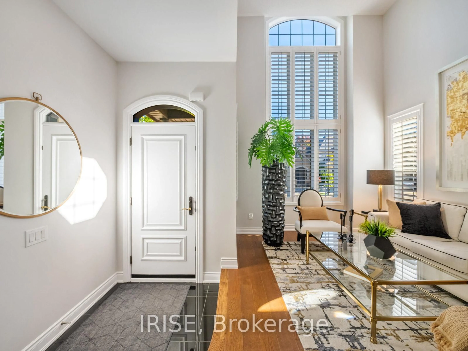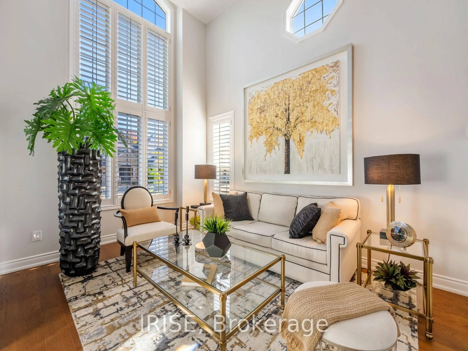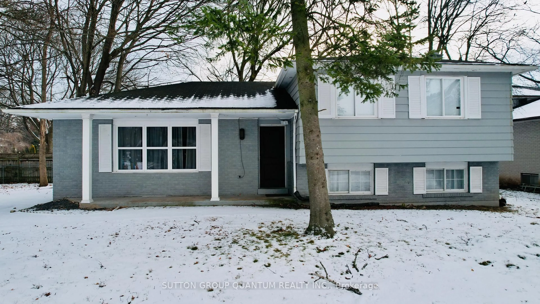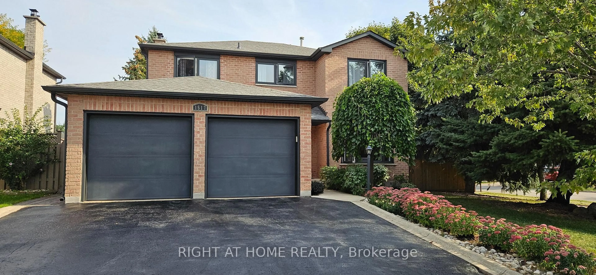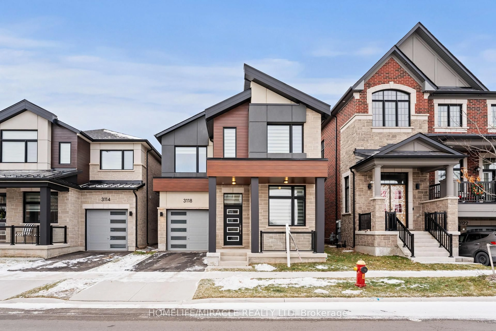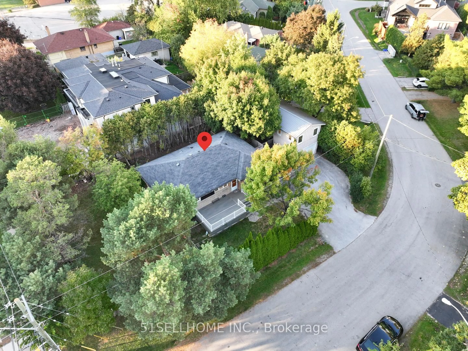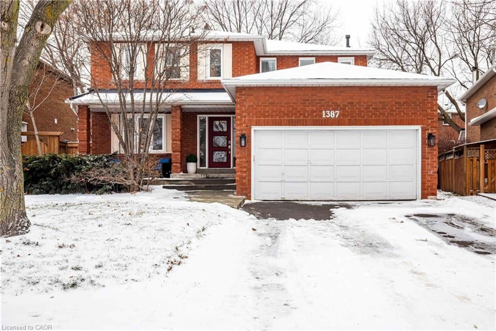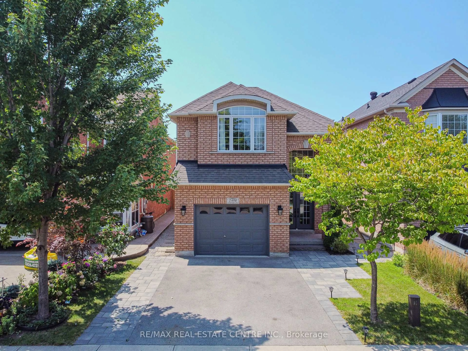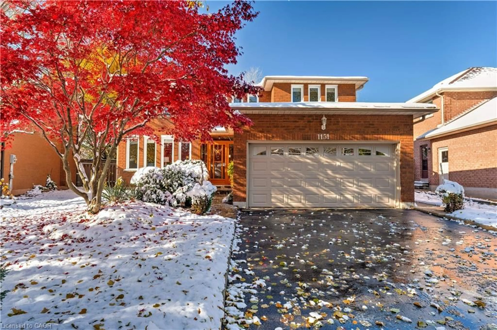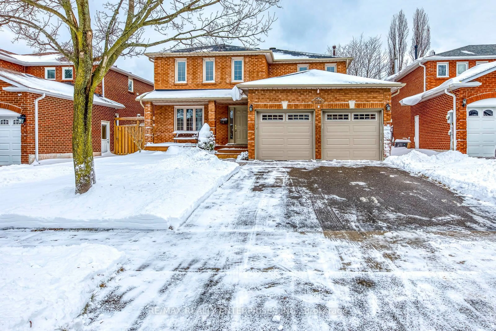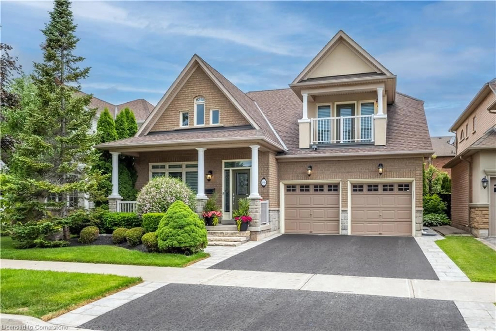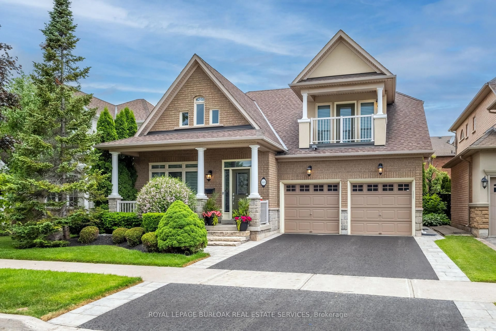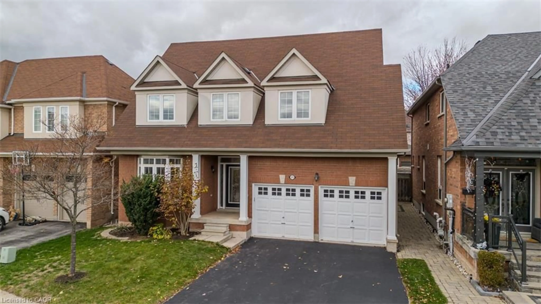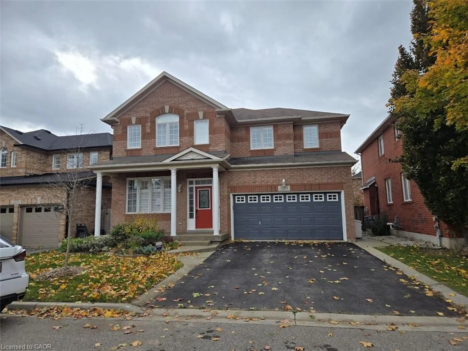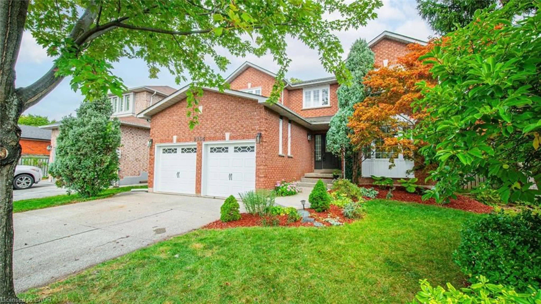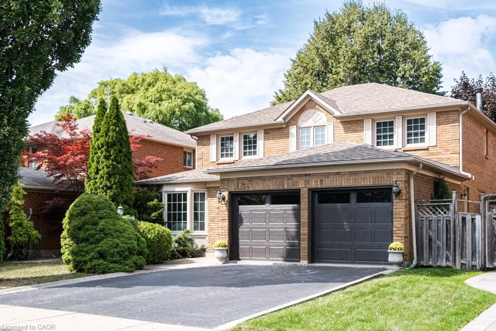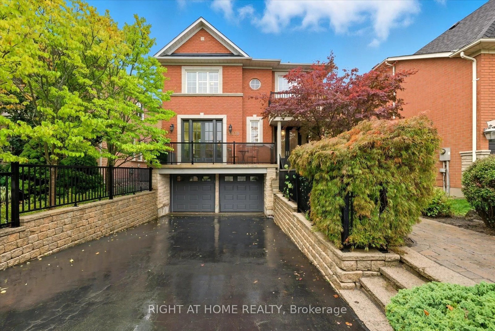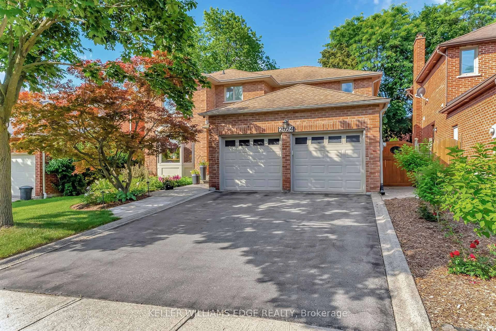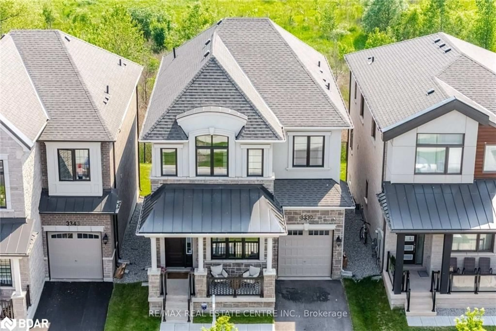3367 Whilabout Terr, Oakville, Ontario L6L 0A8
Contact us about this property
Highlights
Estimated valueThis is the price Wahi expects this property to sell for.
The calculation is powered by our Instant Home Value Estimate, which uses current market and property price trends to estimate your home’s value with a 90% accuracy rate.Not available
Price/Sqft$715/sqft
Monthly cost
Open Calculator
Description
Welcome to 3367 Whilabout Terrace, Oakville - a beautifully upgraded family home located in the sought-after Lakeshore Woods community. This spacious 3+1 bedroom, 4-bathroom fully detached residence offers a perfect blend of style, function, and comfort across all three levels.The main floor features an inviting open-concept layout with rich hardwood flooring, a bright living room with towering 2-storey ceiling heights, and a cozy family room anchored by a gas fireplace. The space continues and opens up to the newly designed luxury kitchen showcasing quartz countertops, high-end stainless steel gas appliances, tile backsplash, and a large island with breakfast seating, and a built-in wine fridge - ideal for everyday living and entertaining.Upstairs, you'll find three well-appointed bedrooms, including a generous primary suite with a walk-in closet and a modern 5-piece ensuite with a soaker tub and glass shower. A convenient upper-level workspace/den and newly updated main bathroom complete the floor.The fully finished basement extends the living space with a large recreation room, guest bedroom, full bath, and a versatile gym or hobby area - perfect for family movie nights or a private retreat.Step outside to the stunning, low-maintenance backyard oasis featuring an interlock stone patio, outdoor seating & dining area, and professional landscaping for exceptional privacy and year-round enjoyment.Located minutes from parks, schools, trails, and Lake Ontario, this move-in-ready home combines thoughtful upgrades with timeless design - ideal for families seeking an established Oakville neighbourhood close to everything.
Property Details
Interior
Features
2nd Floor
Den
4.43 x 1.42hardwood floor / B/I Desk
Primary
5.48 x 4.864 Pc Ensuite / W/I Closet / hardwood floor
2nd Br
3.68 x 2.97Large Window / hardwood floor
3rd Br
3.05 x 2.73Hardwood Floor
Exterior
Features
Parking
Garage spaces 1
Garage type Attached
Other parking spaces 2
Total parking spaces 3
Property History
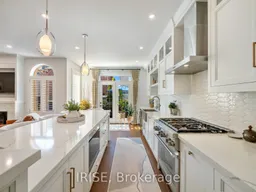 48
48