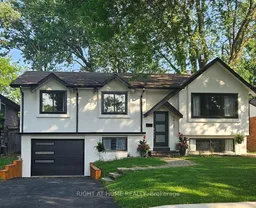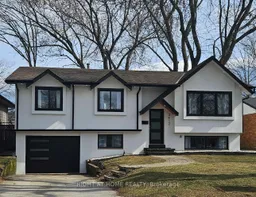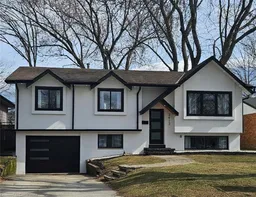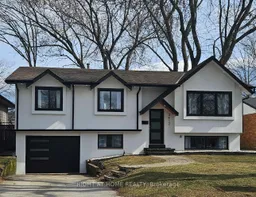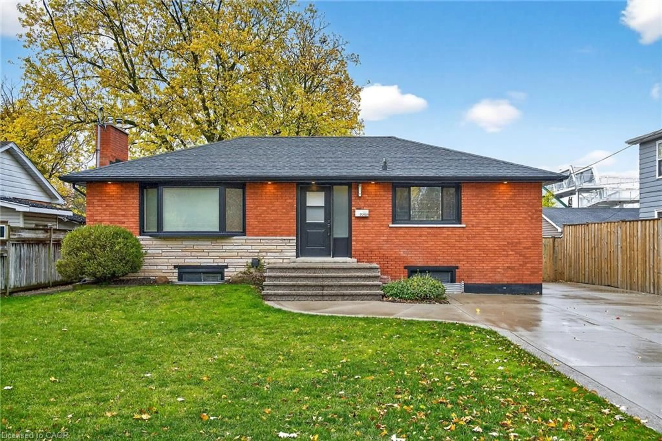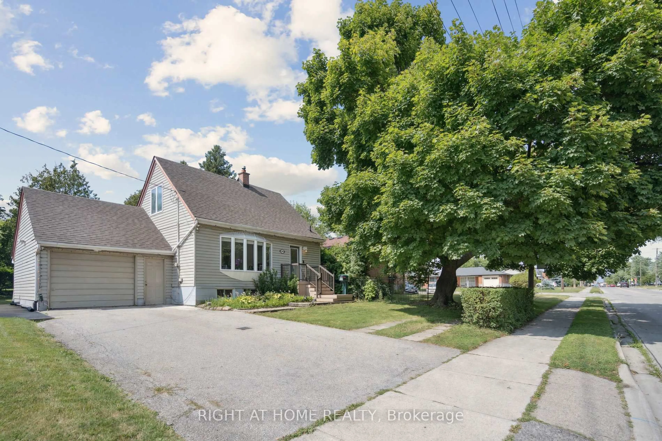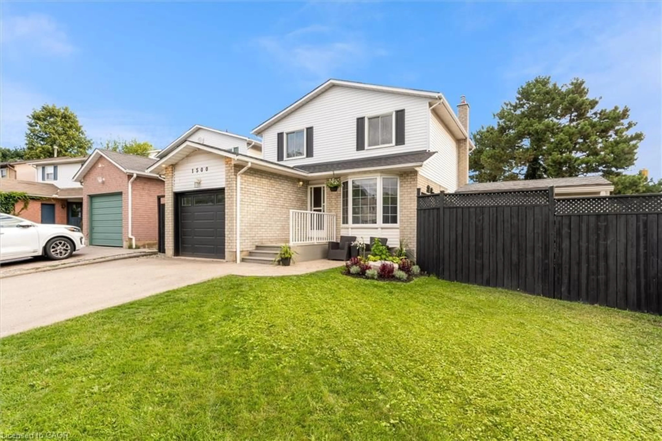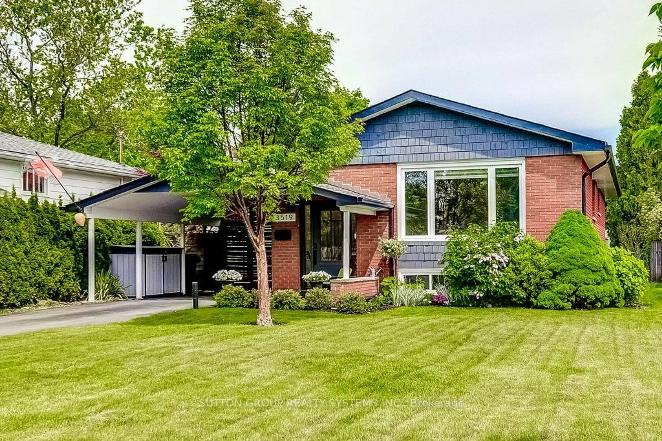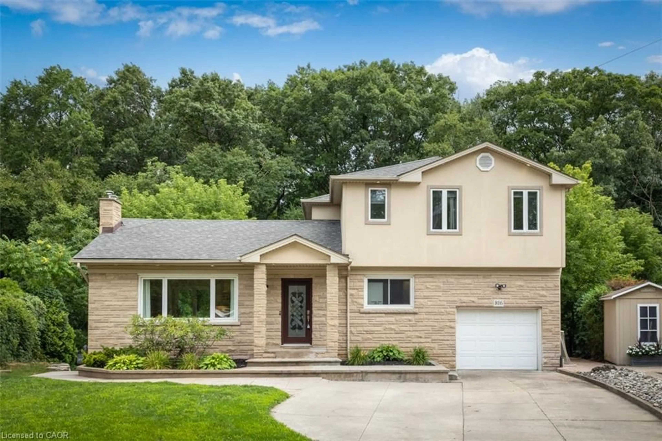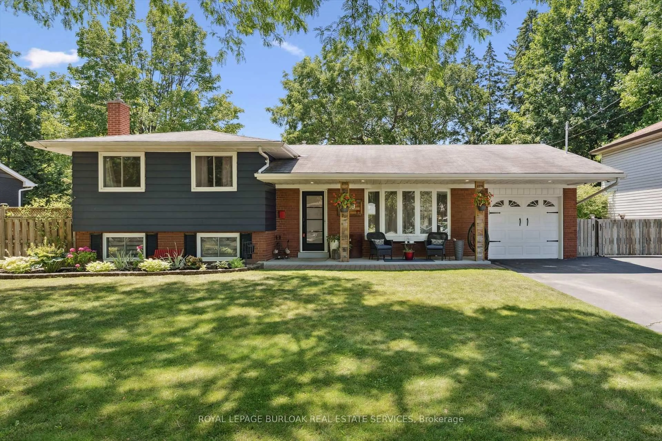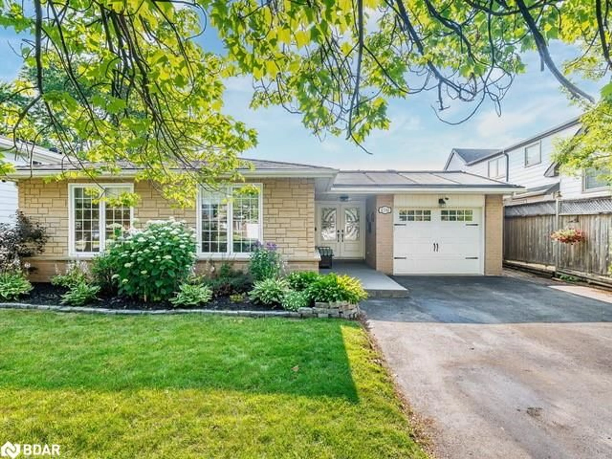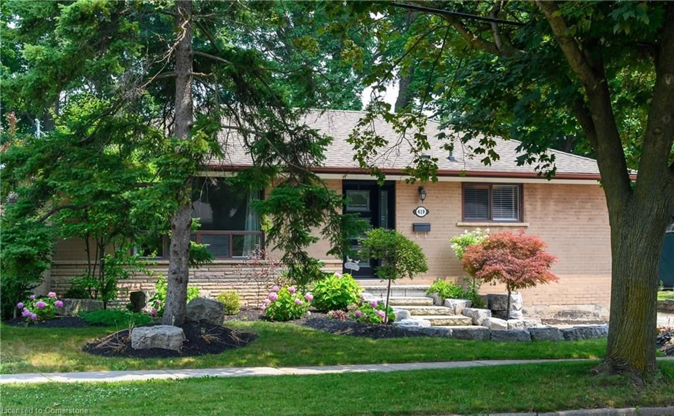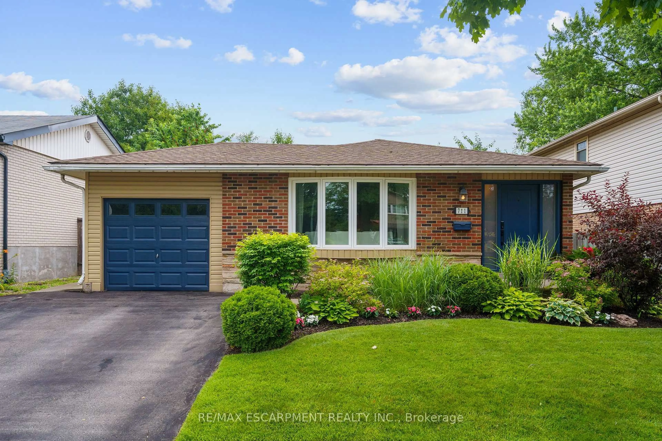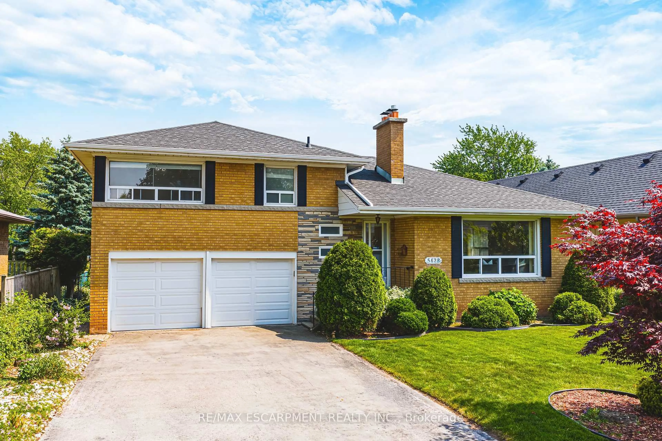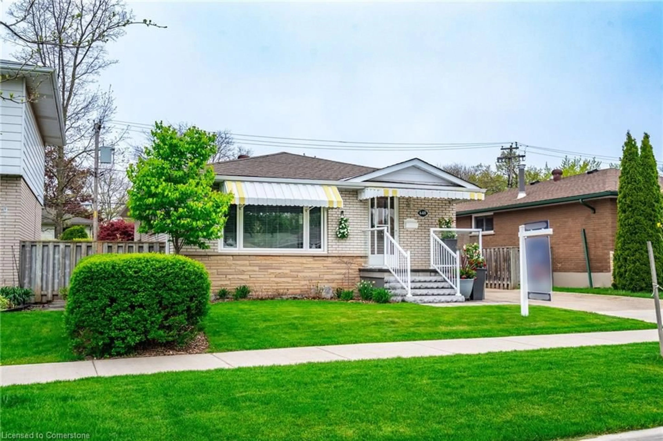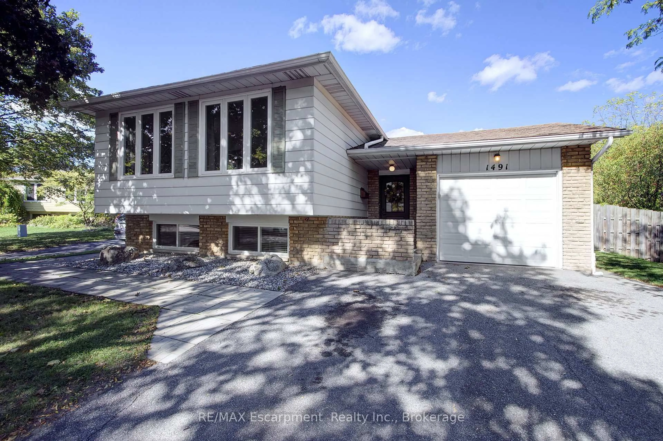Unique opportunity to own a newly renovated - turn key home on a peaceful & private cul-de-sac. Just about everything is new, including the rewiring of the entire house with electrical copper wiring that has been interconnected to the smoke and carbon monoxide detectors and is all ESA certified! This gorgeous home is nestled in the highly sought after Roseland community in south Burlington, this beautifully crafted 3+1 bedroom, 2 full bathroom raised modern bungalow offers about 1800 sqft of living space with a rare combination of high-end finishes, luxurious amenities, and thoughtful design. Perfectly suited for those who appreciate both style and functionality, this home is truly remarkable. Features include, luxury vinyl plank flooring throughout, wood stairs, open concept design, custom kitchen with quartz counters, large island, built in wall oven, gas stove top, two toned cabinets, pendant lighting, access to brand new backyard deck, large pool sized yard with beautiful gardens and potential for so much more, barn doors on closets, spacious bedrooms, main bathroom with double sinks. Fully finished basement comes equipped with a cozy fireplace that can be used as a rec room/ office/ play room, family room or a combination thereof. The lower level also has a 4th bedroom w/ walk in closet, gorgeous 3 pc bathroom w/ a walk in shower and glass doors, and a separate entrance from the garage into the house. This home is perfect for the most discerning buyer...come take a look before its gone! PLS NOTE: A full list of upgrades is attached to the listing so feel free to reach out to me at carol@therealtor4you.ca for a copy.
Inclusions: Stainless Steel Fridge, built in wall oven and microwave, built in dishwasher, gas stove top, front loader washer and dryer, garage door opener and remote, electrical light fixtures and ceiling fans, blinds where installed, curtain rods, backyard shed.
