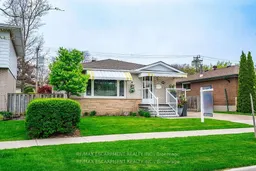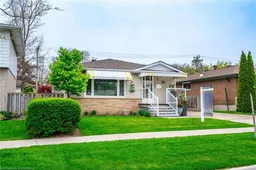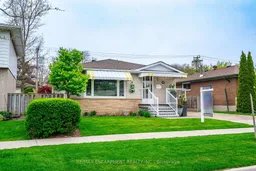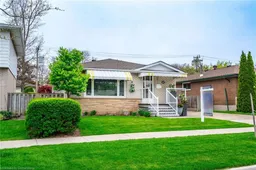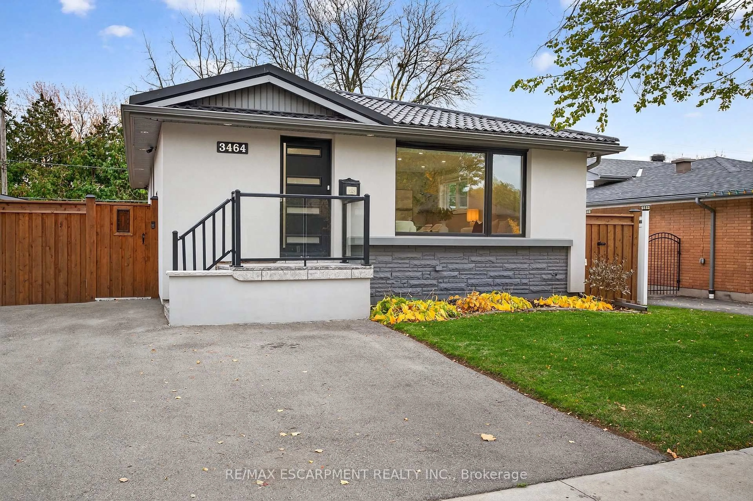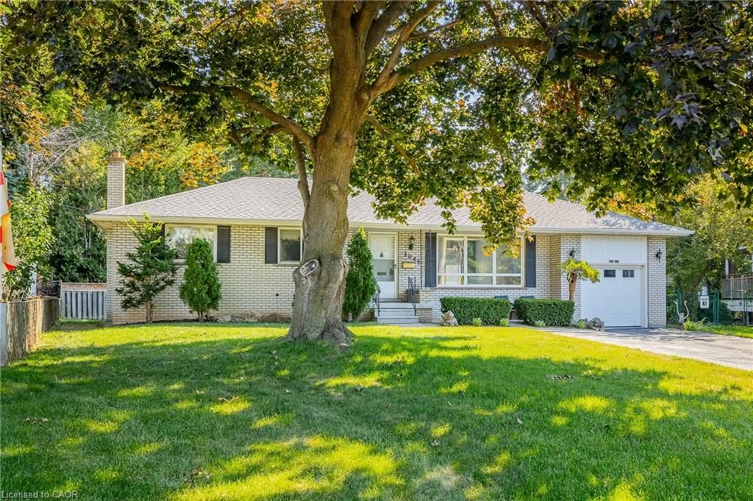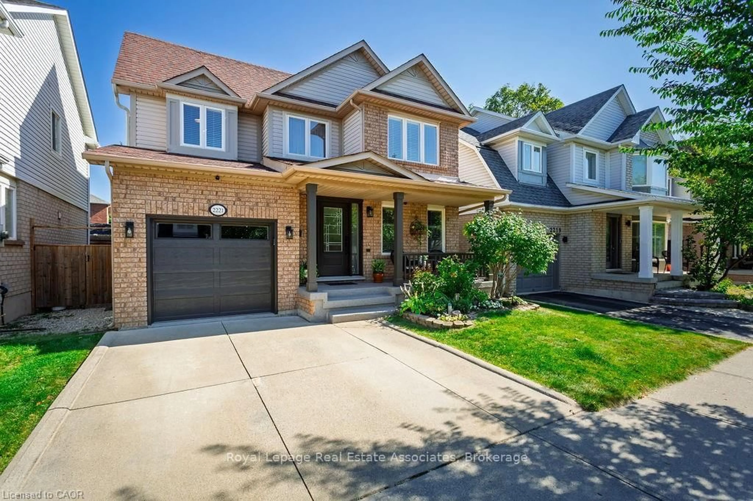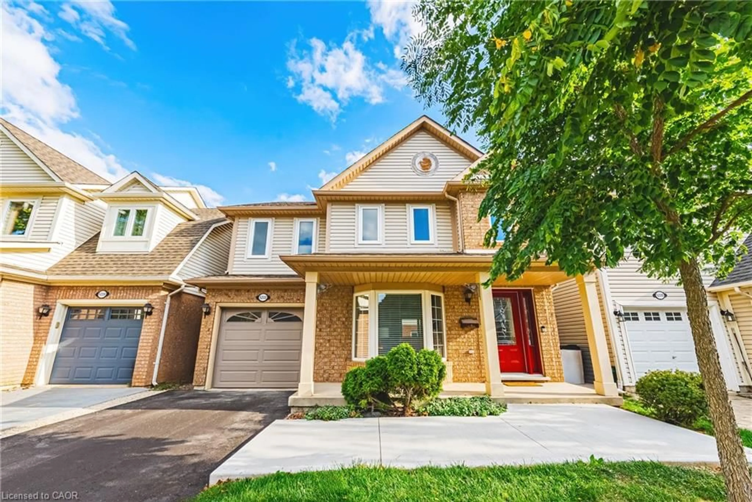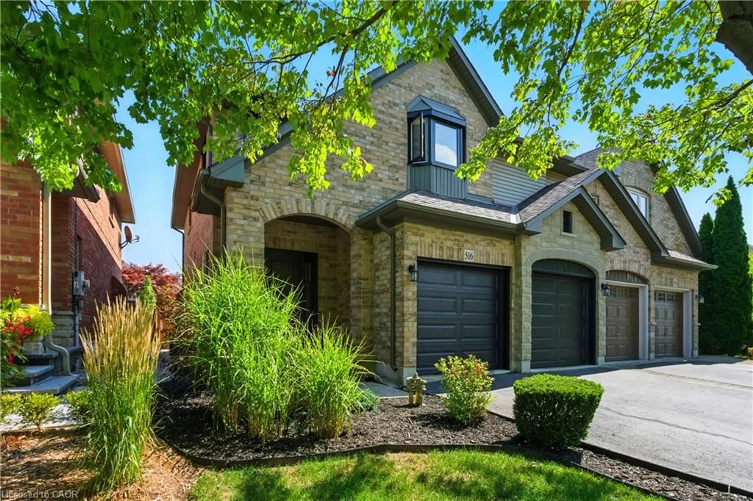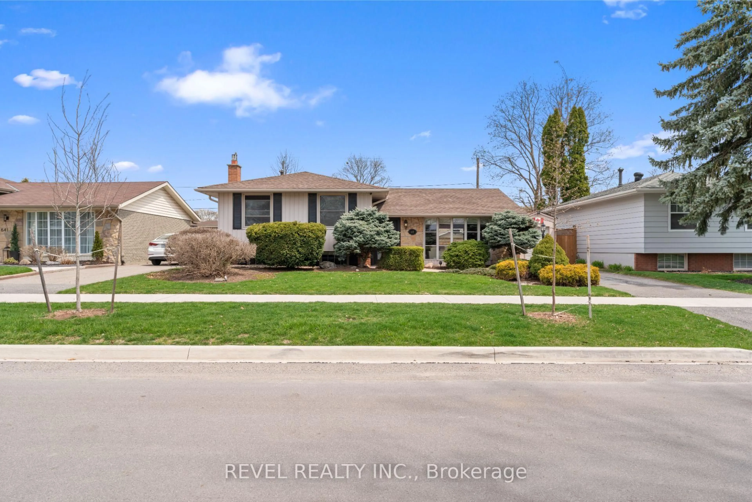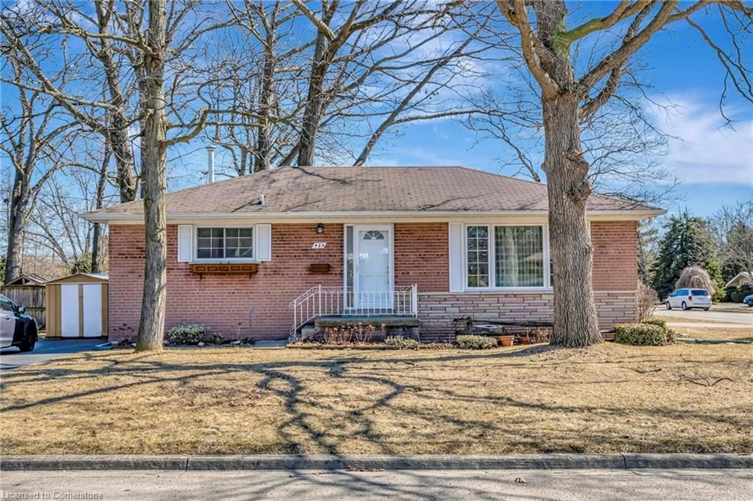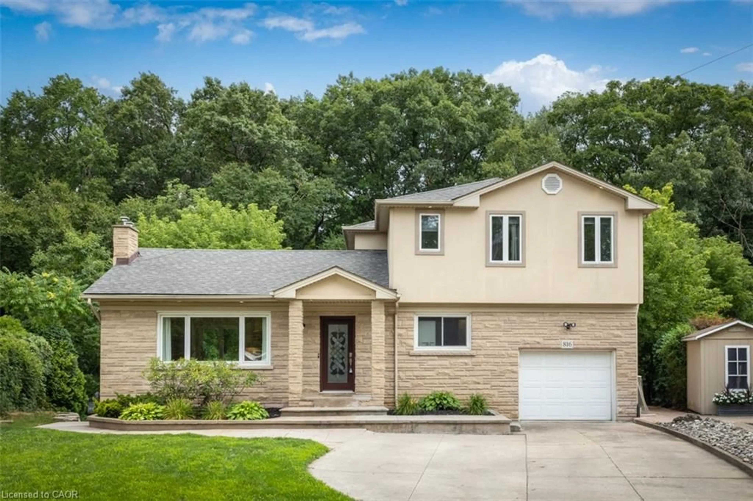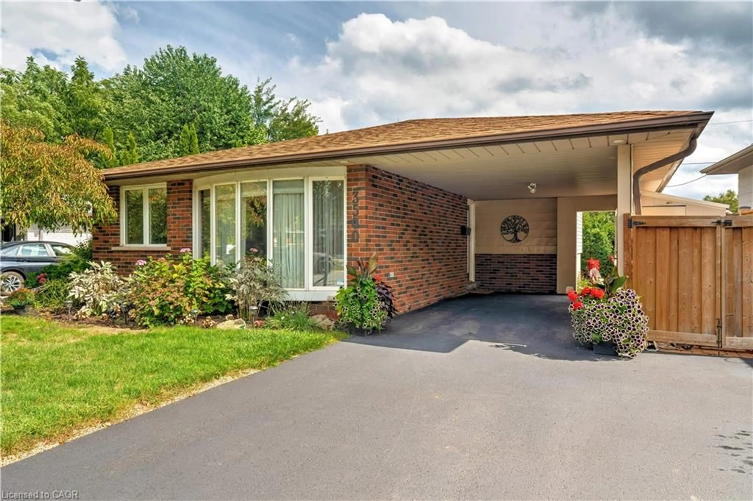Nestled in a quiet, family-friendly neighborhood, this charming bungalow offers 1,105 square feet of thoughtfully designed living space. Located on a quiet street, this home is just minutes away from schools, parks, public transit, shopping and dining. A large paver stone walkway leads you to the welcoming front porch featuring a modern tempered glass railing. Inside, you'll be greeted by beautiful wide plank hardwood floors that flow seamlessly through the living room, dining room and bedrooms. The home boasts three spacious bedrooms, including a serene primary suite with a unique addition a versatile flex space perfect for an office or reading room which overlooks a beautifully landscaped backyard designed with urban planning in mind. The kitchen is a chefs dream complete with sleek quartz countertops, LED pot lights, stainless steel appliances and ample storage. The home also features a Jack and Jill bathroom for added convenience. The finished basement is a standout offering a rec room, a three-piece bathroom and an exercise room, ideal for both relaxation and fitness. Outdoors, enjoy a peaceful backyard retreat with a patio and pergola which are perfect for entertaining or unwinding. RSA.
Inclusions: S/S Fridge, Split Oven, Dishwasher, Washer, Dryer, ELFs, Window Coverings, Hot Water Tank, Black cabinet in furnace room, basement freezer, bakers rack in the dining room, rec room furniture (sofa, loveseat, chair and ottoman, coffee table, end tables x 2)
