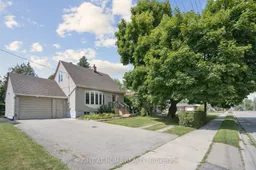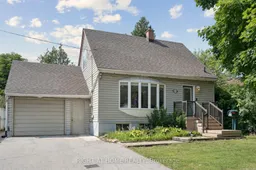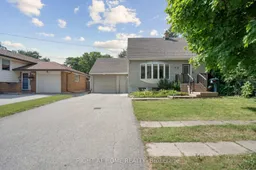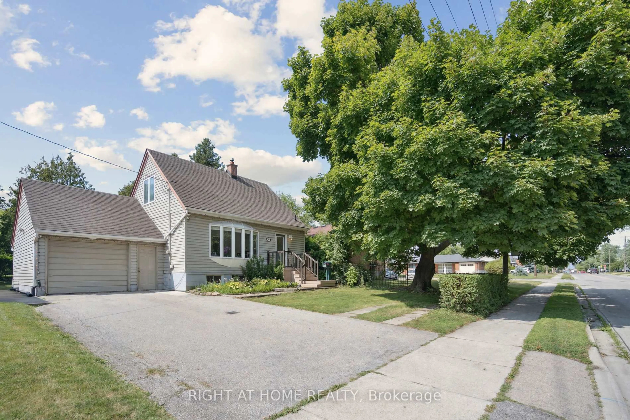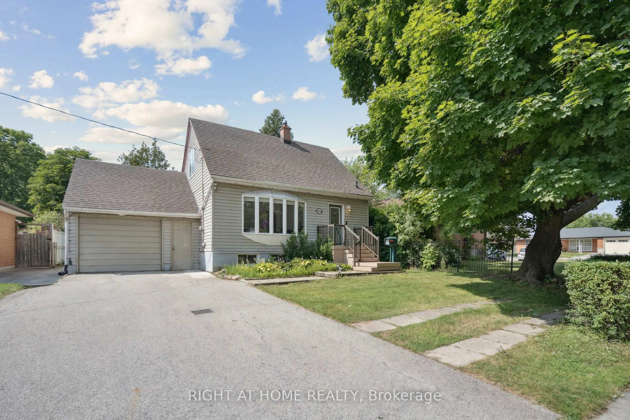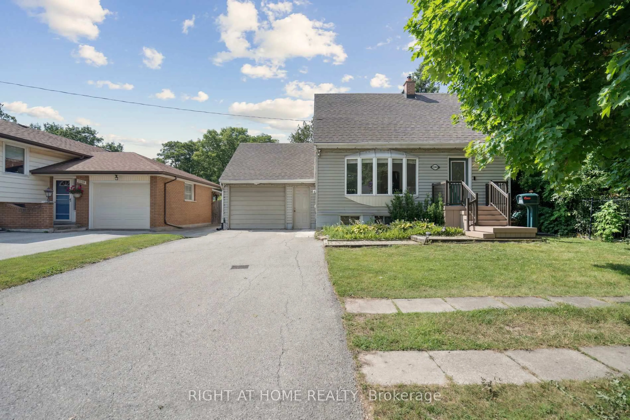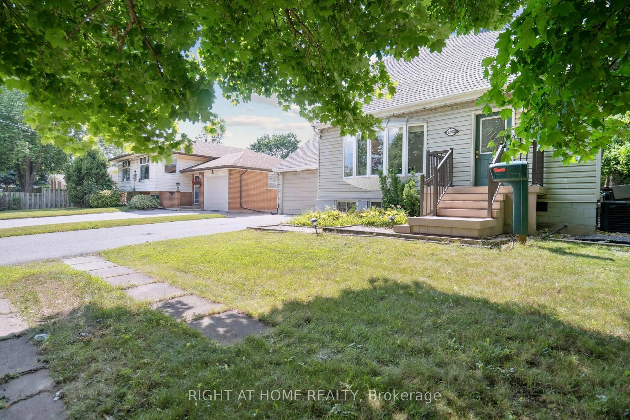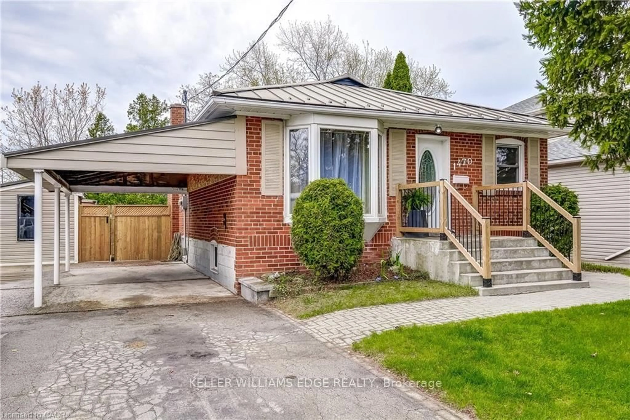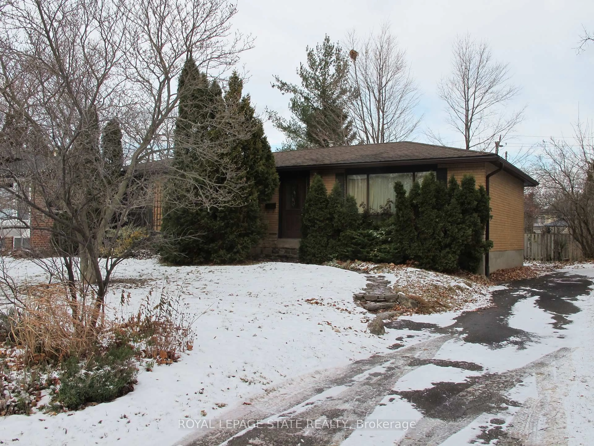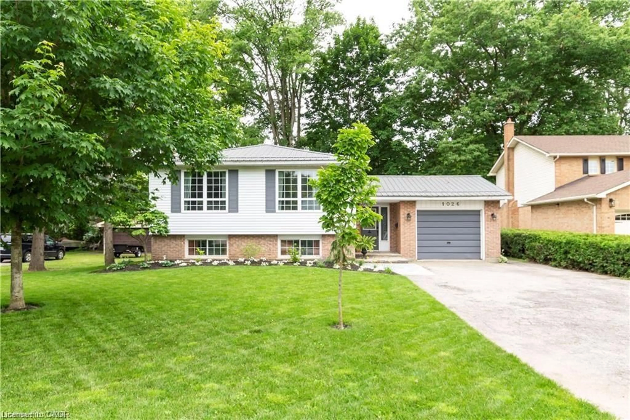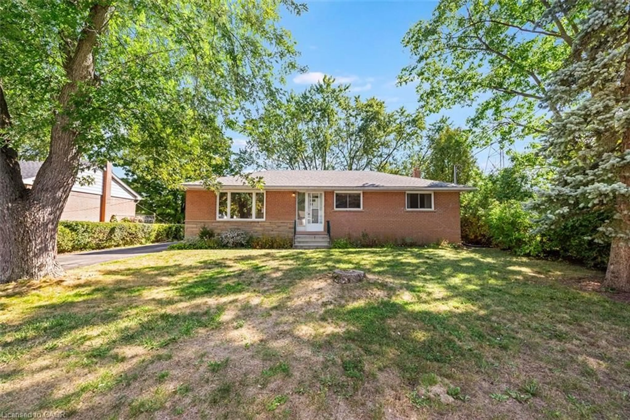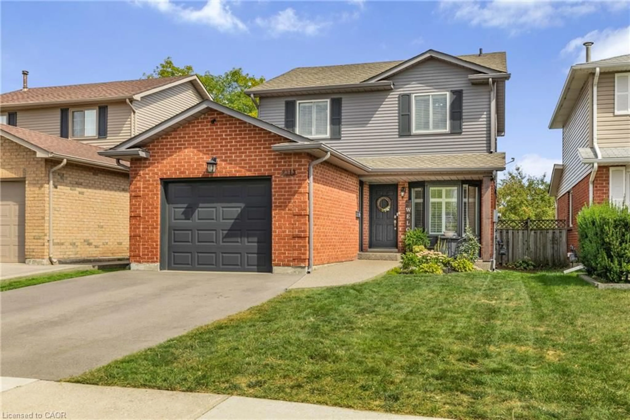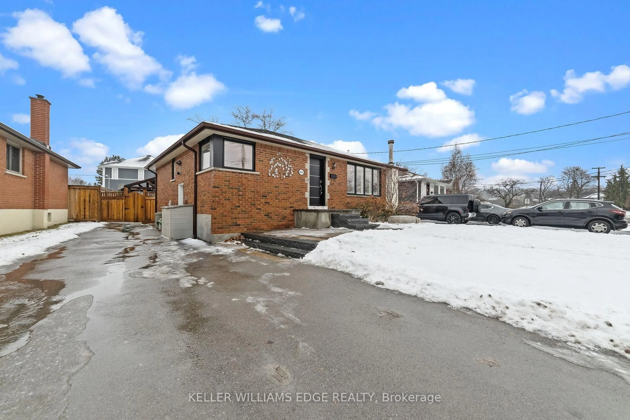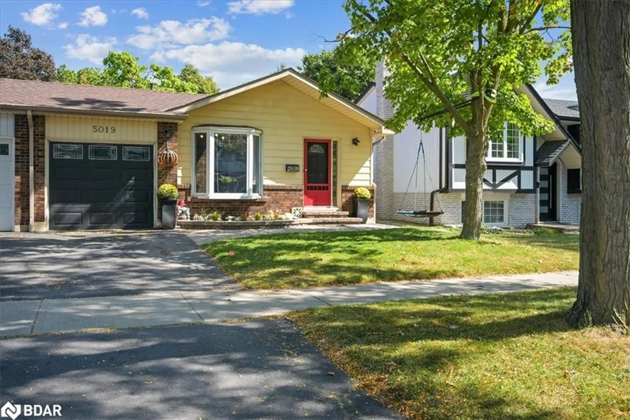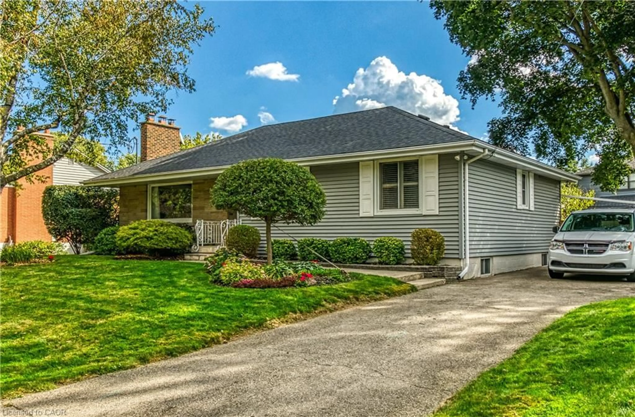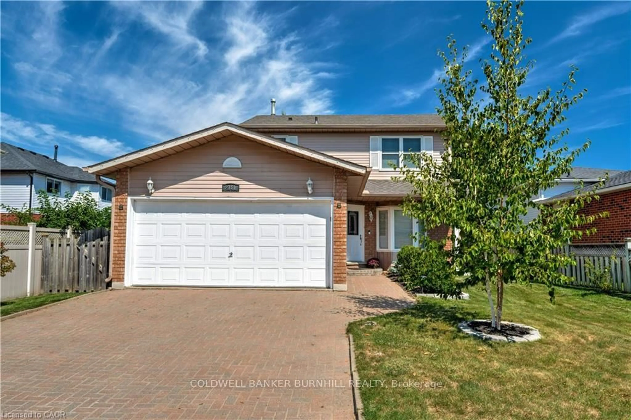2343 Mountainside Dr, Burlington, Ontario L7P 1C1
Contact us about this property
Highlights
Estimated valueThis is the price Wahi expects this property to sell for.
The calculation is powered by our Instant Home Value Estimate, which uses current market and property price trends to estimate your home’s value with a 90% accuracy rate.Not available
Price/Sqft$1,110/sqft
Monthly cost
Open Calculator
Description
Welcome to your dream home!This beautifully renovated 1.5-storey detached house-on a quiet,tree-lined street in the heart of the sought-after Mountainside community.Perfect haven for families!Step into your private fully fenced & spacious backyard-mature trees offering plenty of shade,expansive interlock patio ideal for summer BBQs, entertaining, or simply relaxing in nature.Large storage shed-plenty of room for tools,bikes, & gardening gear.The oversized 1.5-car garage provides ample space for your vehicle & more.large & spacious driveway offering 5 car parking spots.Step inside to a beautifully updated open-concept main floor that blends modern design with everyday comfort. Stunning kitchen with sleek stainless steel appliances,striking quartz countertops & backsplash,stylish & elegant ceramic tile flooring.all illuminated by modern & bright pot lights.The kitchen flows effortlessly into a spacious living/dining area w/warm laminate flooring.perfect space for entertaining guests or relaxing with family.Main level features a spacious bedroom and a beautifully updated 4-pc bath w/quartz vanity and stylish ceramic tiles. Ideal for guests or main-floor living.Upstairs,you'll find two generously sized bedrooms with large closets,sunlit windows, & laminate flooring.Private rear entrance leads to the fully finished basement in-law suite-exceptional versatility for growing families or multigenerational living. This recently renovated space offers two generously sized bedrooms w/ large windows,full kitchen w/quartz countertop, beautifully renovated 3-piece bathroom with sleek tiled glass shower, & dedicated laundry room.Situated in Burlington-1 of Ontario's premier cities-Close to parks, shopping centres, schools, public transit options, hospital, among other amenities. A short drive to Burlington's beautiful waterfront w/sandy beaches, trails, parks & more. Embrace this opportunity to own a remarkable property that perfectly marries contemporary living & timeless appeal!
Property Details
Interior
Features
Main Floor
Br
3.66 x 3.099Laminate / Large Window / Closet
Kitchen
3.96 x 2.54Quartz Counter / Backsplash / Ceramic Floor
Living
3.35 x 5.13Combined W/Dining / Laminate / Open Concept
Dining
3.35 x 5.13Combined W/Living / Laminate / Open Concept
Exterior
Features
Parking
Garage spaces 1.5
Garage type Attached
Other parking spaces 4
Total parking spaces 5
Property History
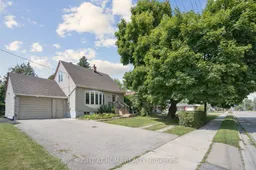 43
43