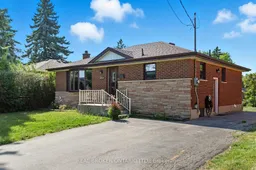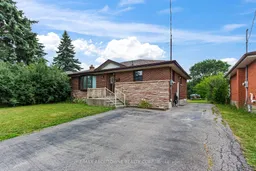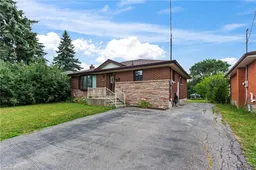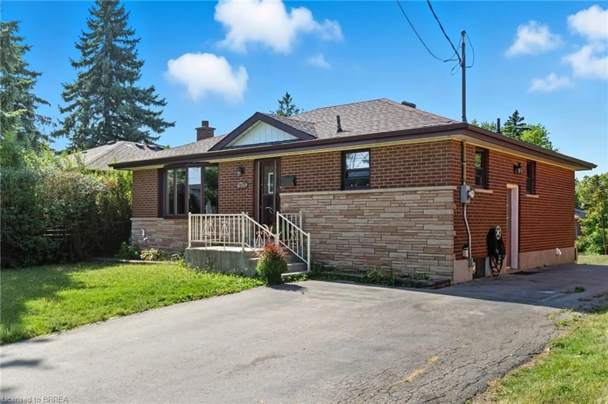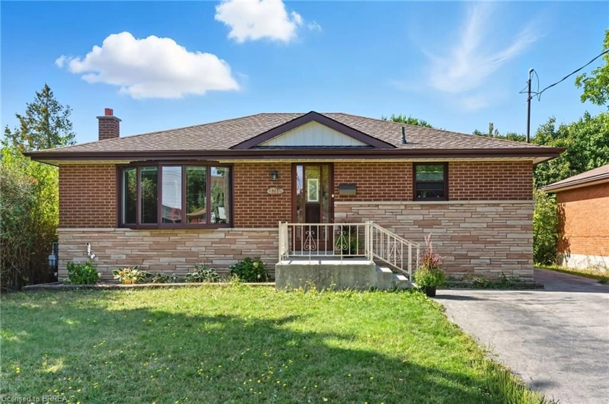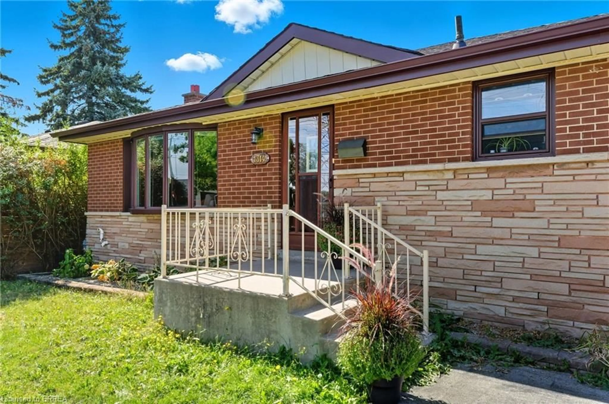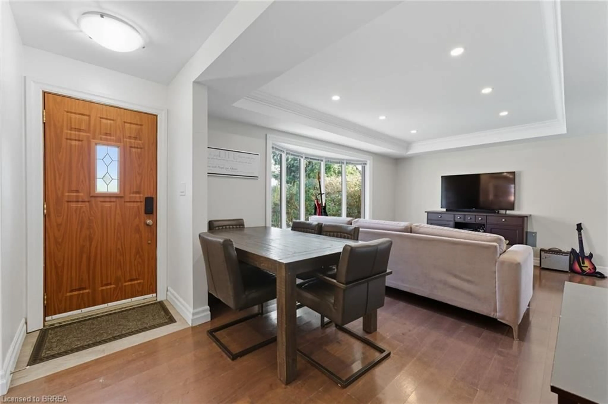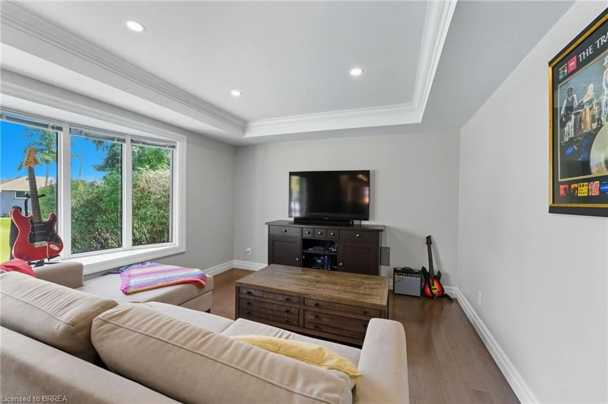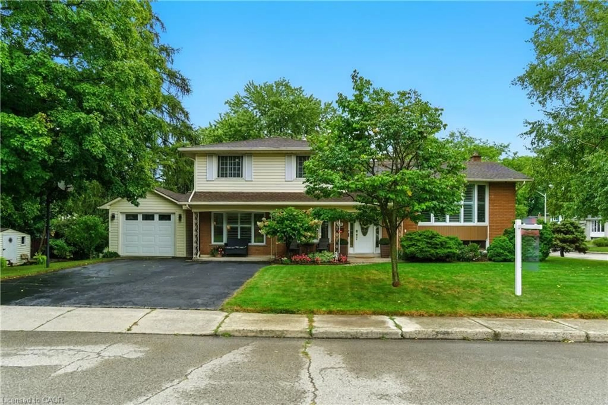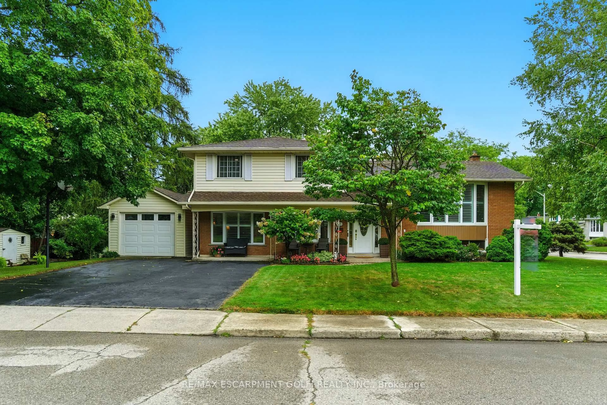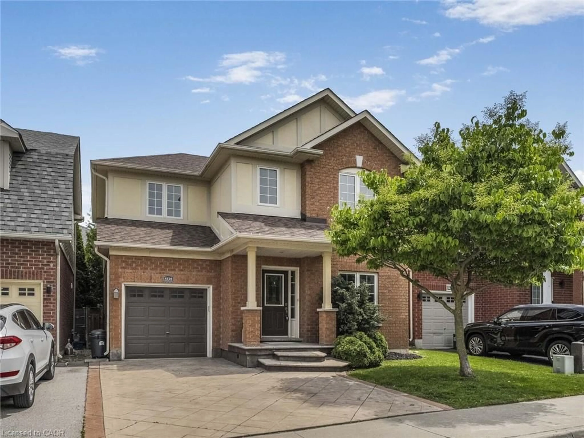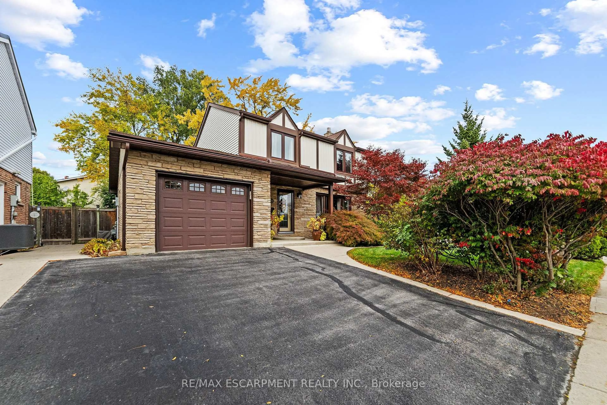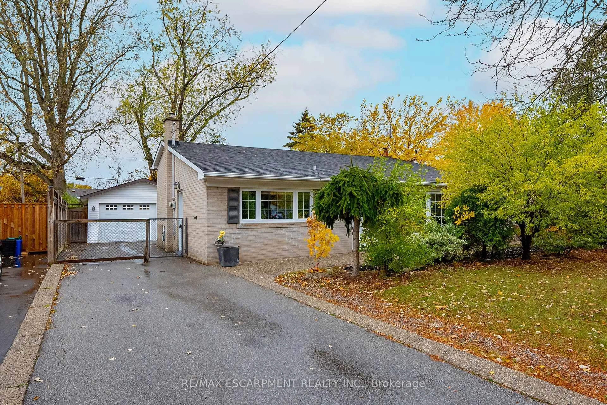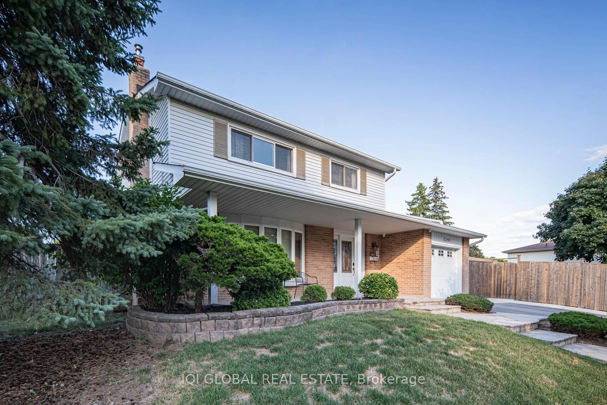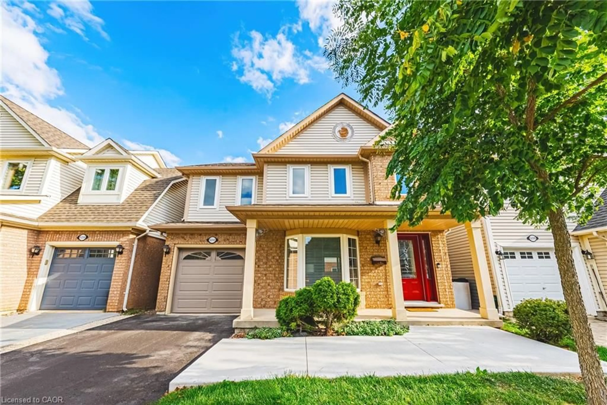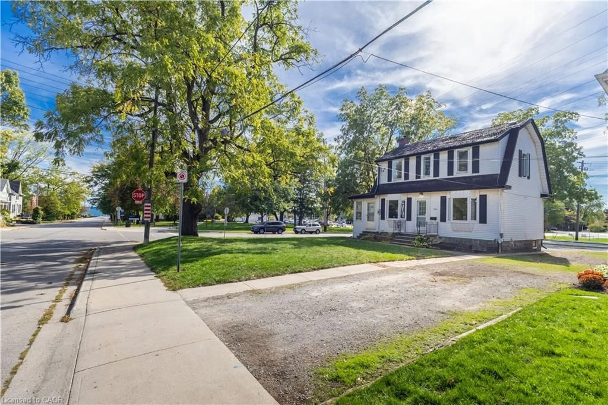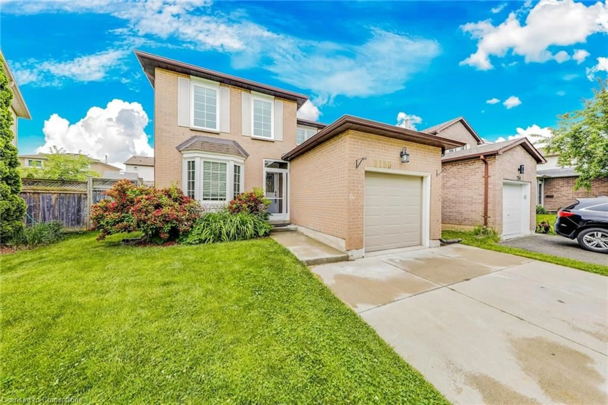1314 Fisher Ave, Burlington, Ontario L7P 2L6
Contact us about this property
Highlights
Estimated valueThis is the price Wahi expects this property to sell for.
The calculation is powered by our Instant Home Value Estimate, which uses current market and property price trends to estimate your home’s value with a 90% accuracy rate.Not available
Price/Sqft$608/sqft
Monthly cost
Open Calculator
Description
Beautifully updated bungalow in Burlington’s family-friendly Mountainside community. The main level features hardwood floors, a bright kitchen, and open living space filled with natural light. A self-contained in-law suite on the lower level offers its own entrance, kitchen, bath, and laundry — ideal for extended family or income potential. Set on a rare 175-foot deep lot with sheds and plenty of outdoor space. Steps to Mountainside Park, community centre with pool and rink, schools, shops, restaurants, and quick highway and GO access. A versatile home in a prime location!
Property Details
Interior
Features
Main Floor
Living Room
3.53 x 3.89Kitchen
4.19 x 3.56Dining Room
1.32 x 3.56Bedroom
3.68 x 3.23Exterior
Features
Parking
Garage spaces -
Garage type -
Total parking spaces 2
Property History
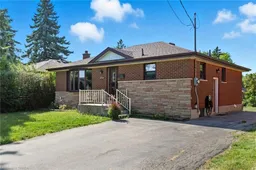 36
36