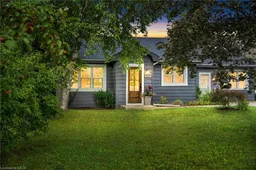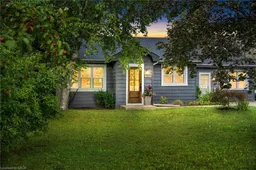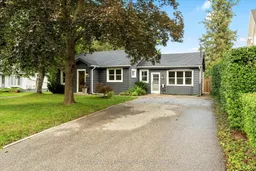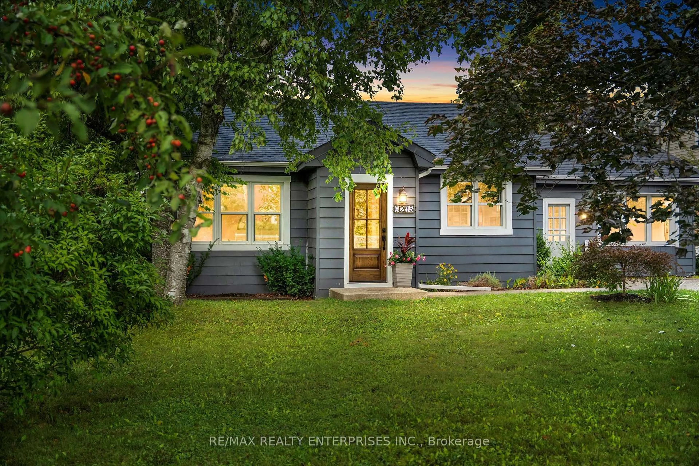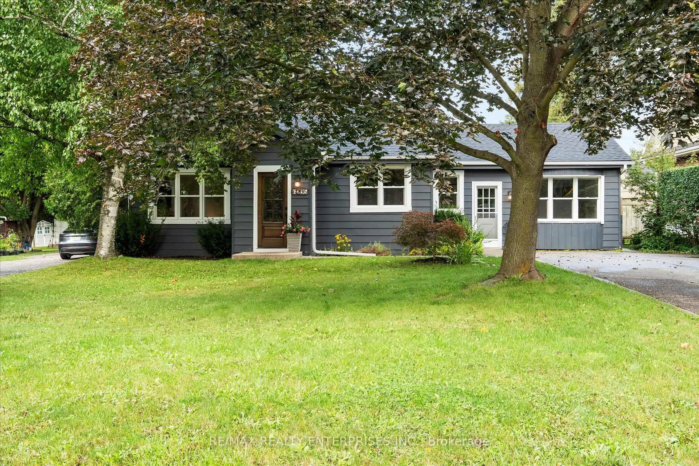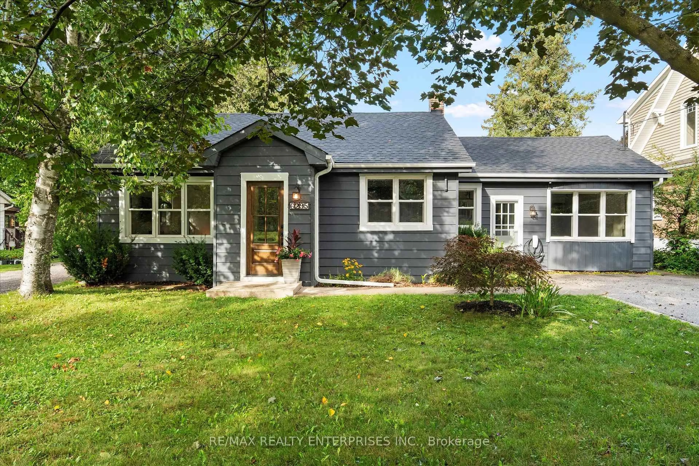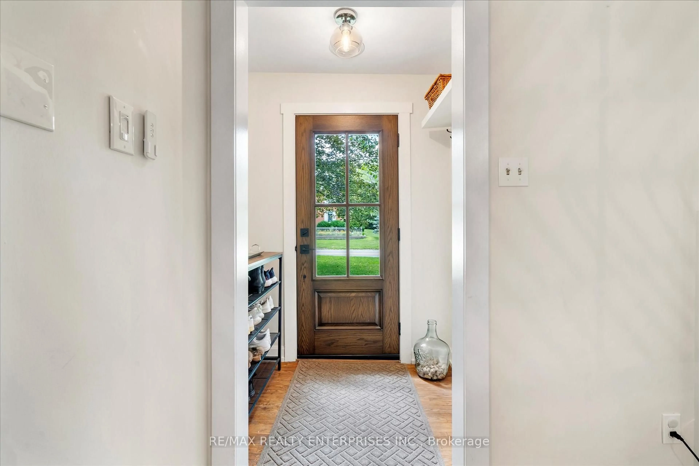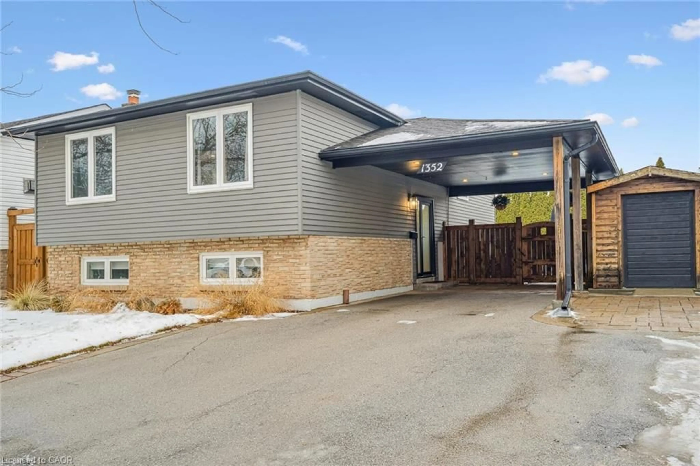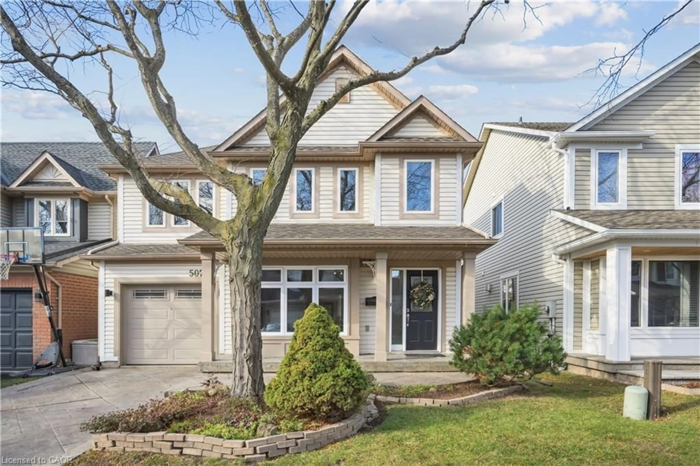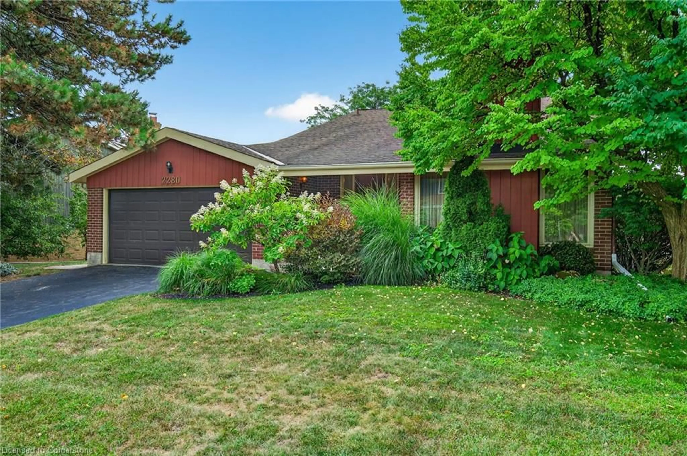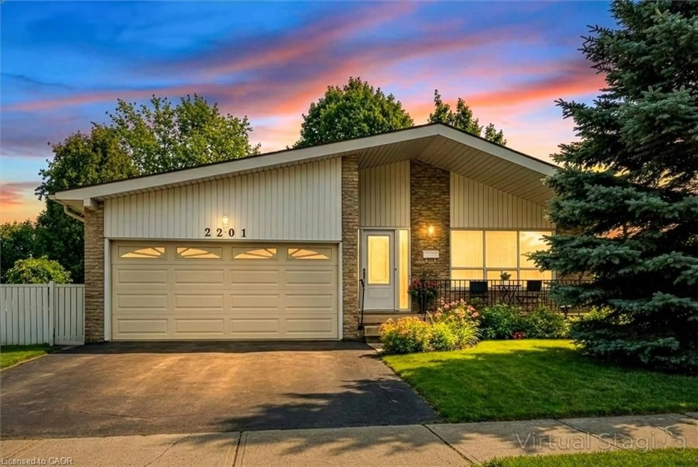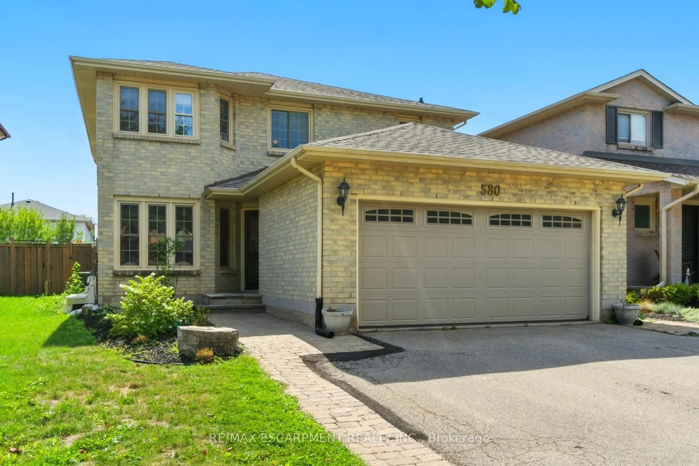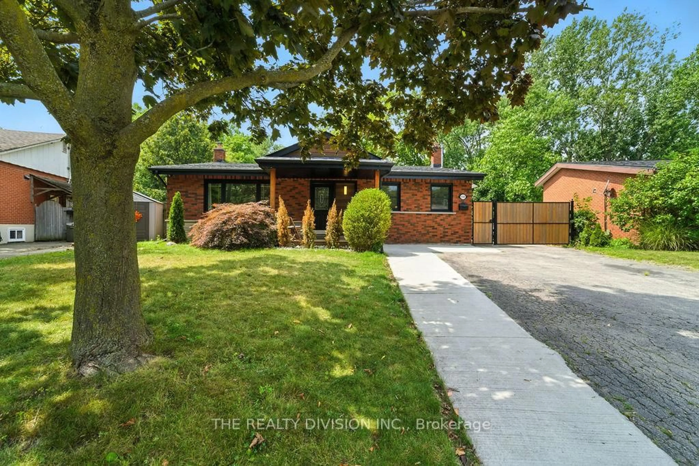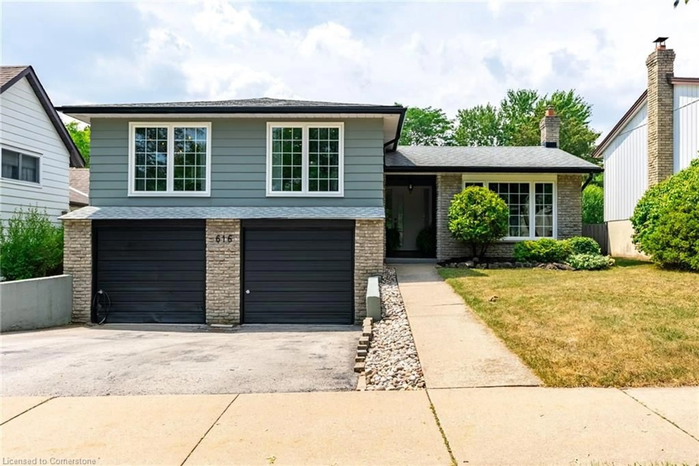6295 Guelph Line, Burlington, Ontario L7P 0A6
Contact us about this property
Highlights
Estimated valueThis is the price Wahi expects this property to sell for.
The calculation is powered by our Instant Home Value Estimate, which uses current market and property price trends to estimate your home’s value with a 90% accuracy rate.Not available
Price/Sqft$748/sqft
Monthly cost
Open Calculator
Description
Looking for a serene atmosphere just 15 minutes North of Downtown Burlington? Welcome to this beautifully upgraded bungalow nestled On A 63 X 182 Ft lot with unobstructed views of open farm fields. Spacious open concept living and dining areas, renovated kitchen with a natural gas stove, two newly renovated bathrooms, and three bedrooms. Fully landscaped backyard with a new fire-pit and conversation circle. Three raised garden beds to grow what your heart desires! Ample storage with three exterior sheds. Take your pick of local GOLF courses and trails. Walking distance to the Bruce Trail and the most popular park in Burlington, Lowville Park. Experience local markets, flower stands, and bakeries! Enjoy the peace and quiet in Northern Burlington, and with the benefit of having access to all that the Burlington core has to offer!
Property Details
Interior
Features
Main Floor
2nd Br
3.56 x 2.57hardwood floor / W/I Closet / Window
Primary
4.2 x 3.23 Pc Ensuite / Window
Laundry
4.55 x 2.62W/O To Deck / Laundry Sink / Window
Foyer
1.1 x 2.2Combined W/Family / hardwood floor
Exterior
Features
Parking
Garage spaces -
Garage type -
Total parking spaces 6
Property History
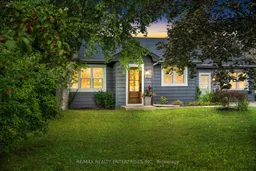 46
46