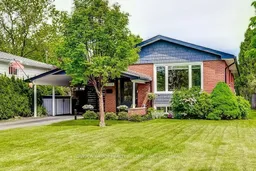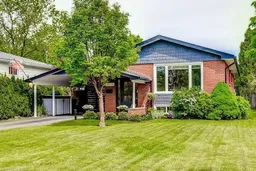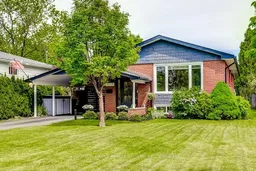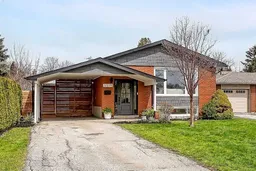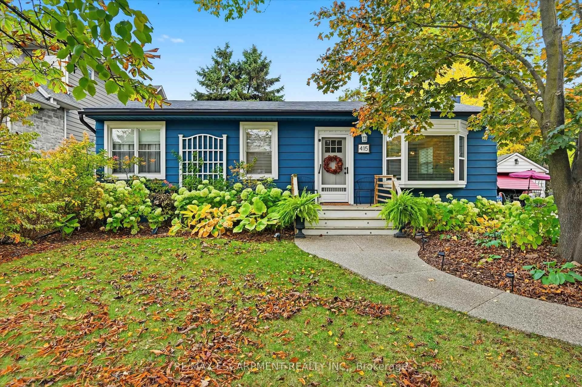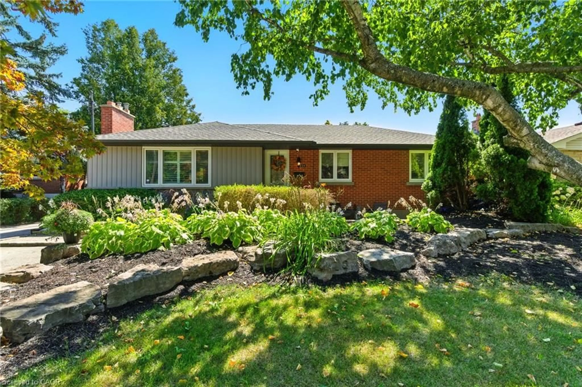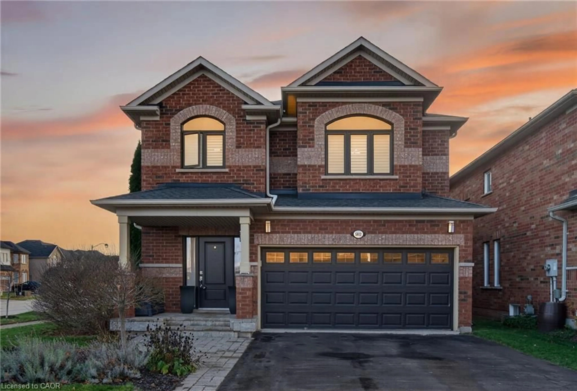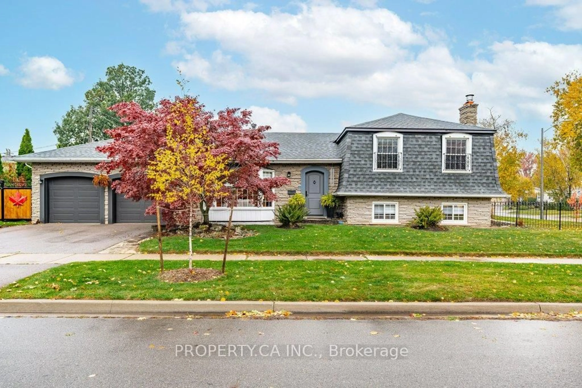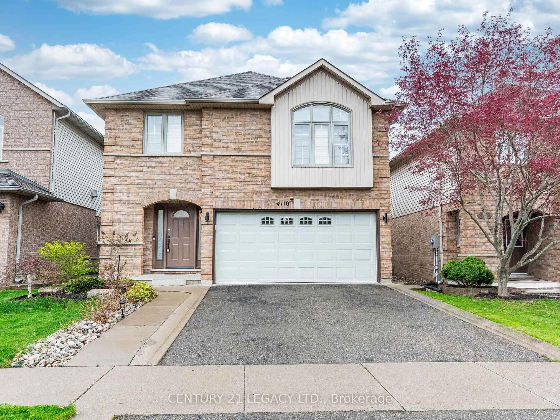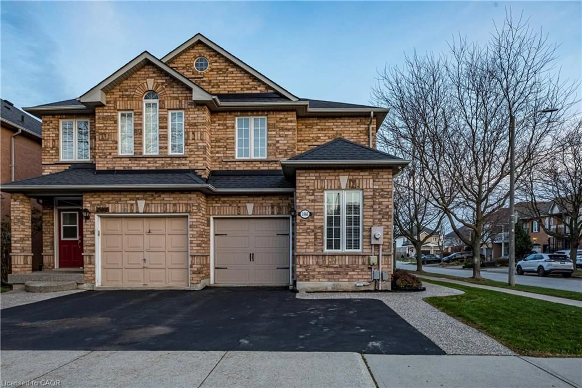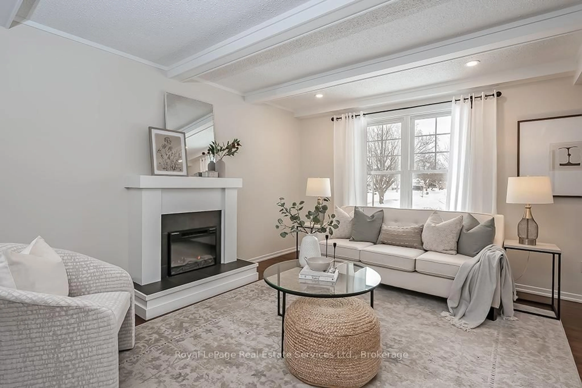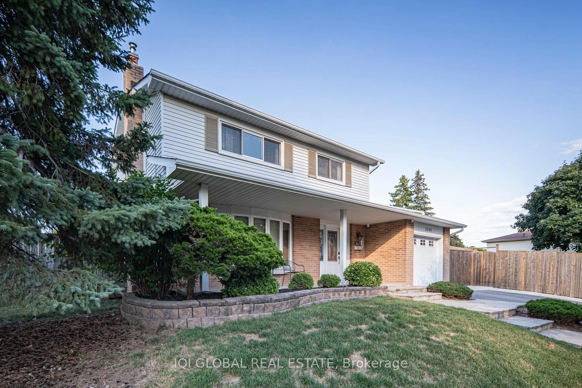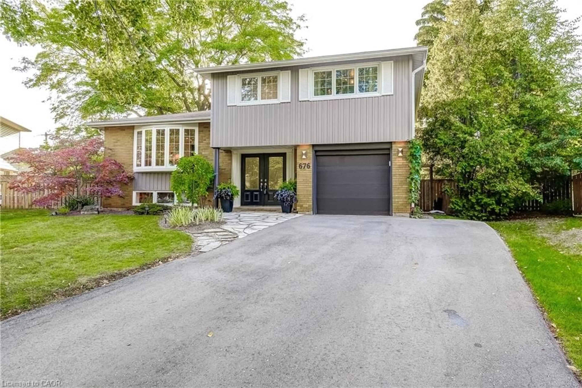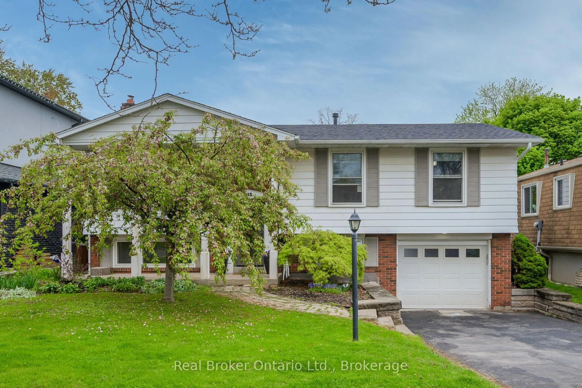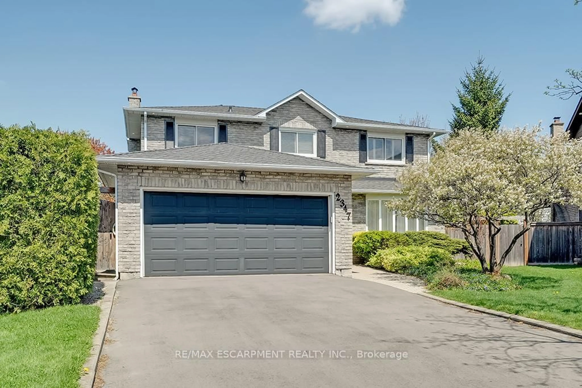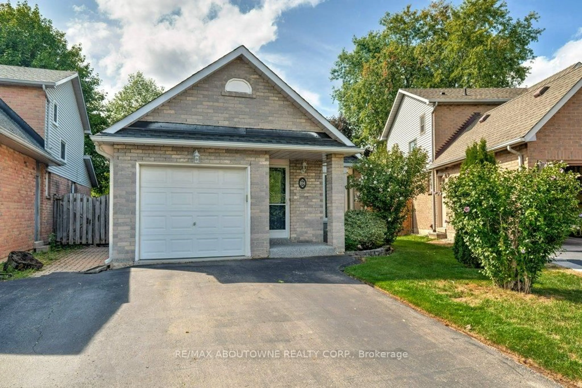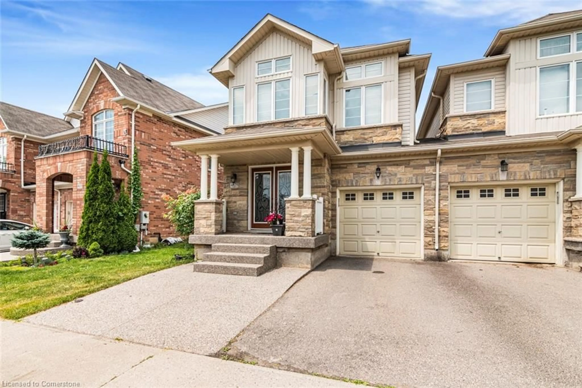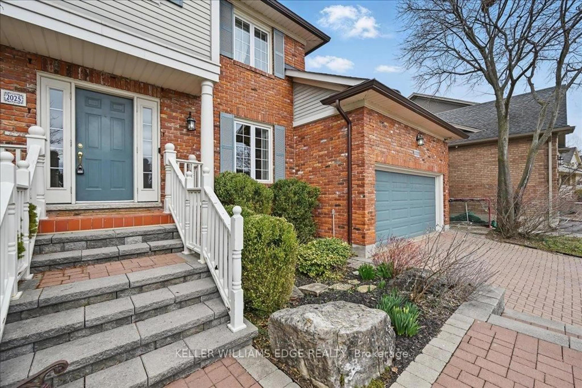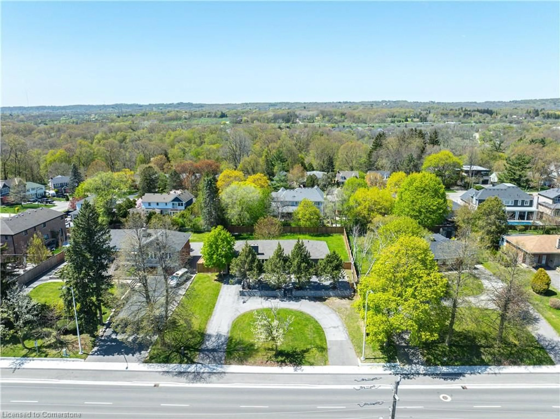Exceptional Renovation, Light-Filled, Brick 2 + 2 Bedroom Bungalow, Extensive List of Thoughtful Renovations + Improvements. Sprawling main floor ideal for entertaining. Well Located in Desirable South Burlington on a Quiet, Safe Cul-De-Sac! 145' Deep Irregular Lot. Open Concept Kitchen, Quartz Counters & S/S Appliances. Hardwood though-out main floor, Electric Fireplace with Wooden Mantel, Pot Lighting Throughout. Side Door Walkout to Private Deck and Fully Fenced Yard. Finished Lower Level with Two Additional Bedrooms, 3-Piece Bath, Rec Room with Exercise Area, Nicely Finished Laundry Room. Most Renovations done in 2022 including Kitchen, Baths, Flooring, Roof Shingles, Eaves, Soffits, Fascia, Exterior Doors & Deck. 2 Baths, New Driveway(2023), New Front and Side Door Screens, Outdoor Pot Lights and BBQ gas line added+++
Inclusions: Stainless Steel: Fridge, Gas Stove, Built-In Microwave, Dishwasher, Pot Filler Faucet above Stove and Range Hood; All Electric Light Fixtures, All California Closet Organizers; Nest Thermostat; All Window Coverings including Living Room Power Blinds with Remote; Electric Fireplace with Remote; Washer and Dryer; B/I Sonos Speakers in Living Room; Ring Doorbell; Owned Hot Water Tank (2022), 3 Outdoor Sheds, and BBQ gas line installed.
