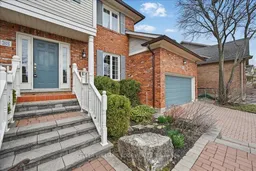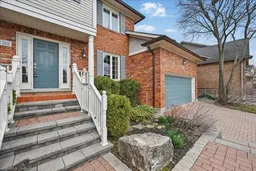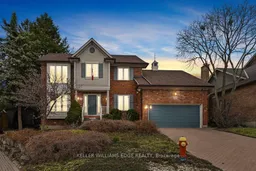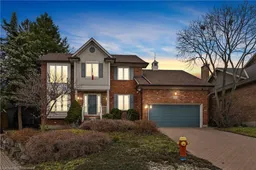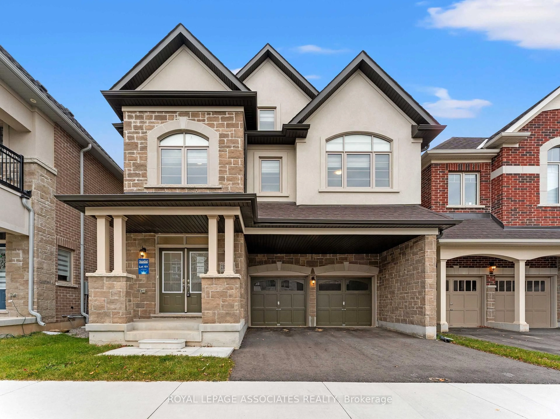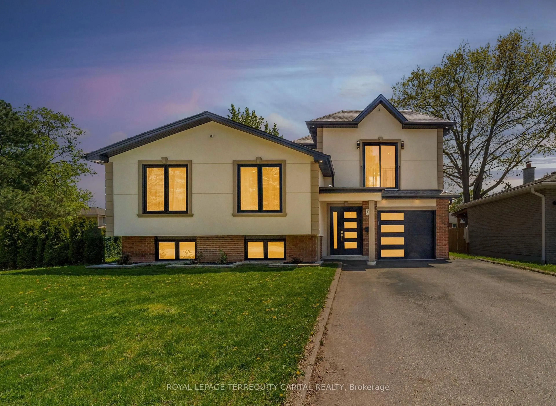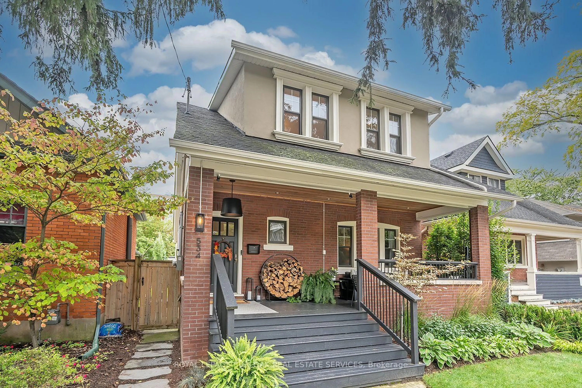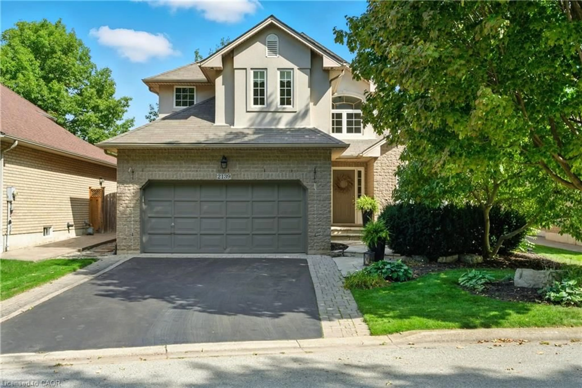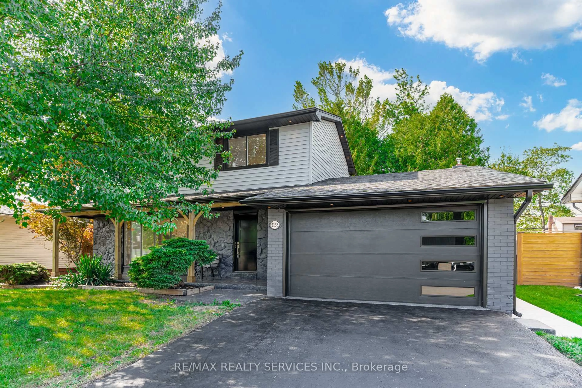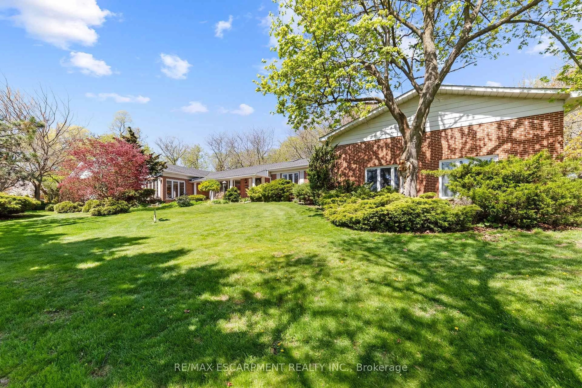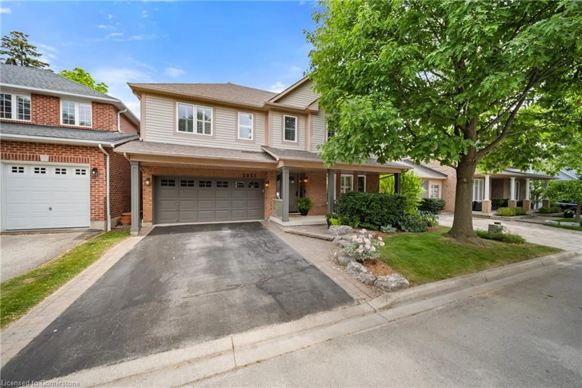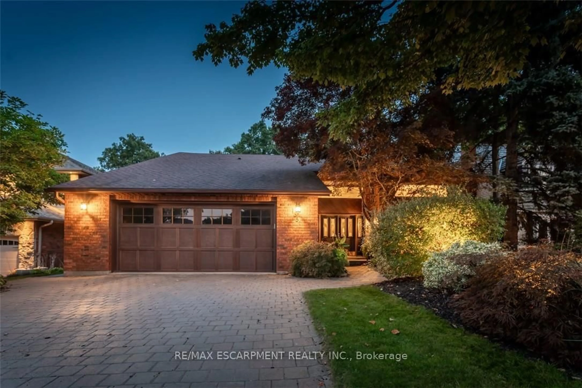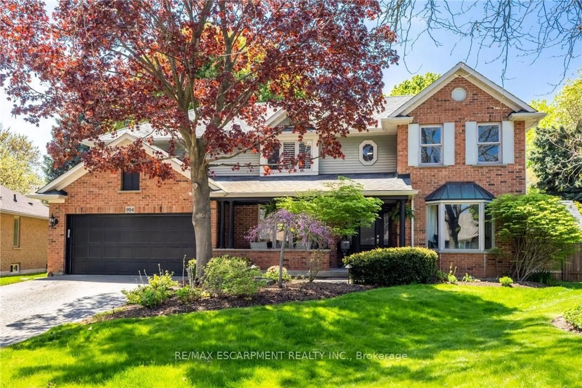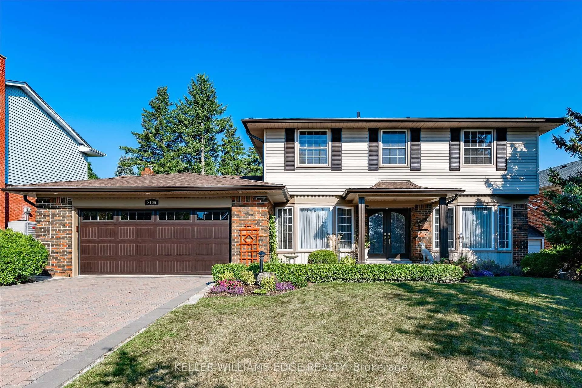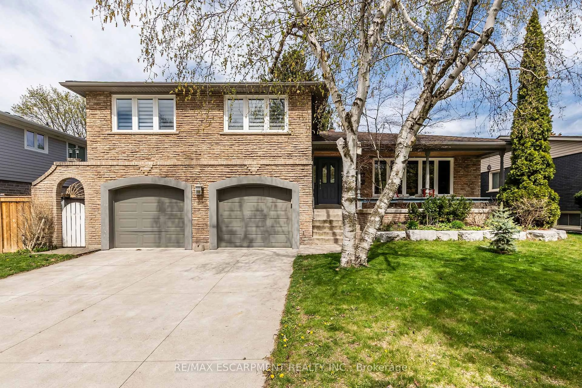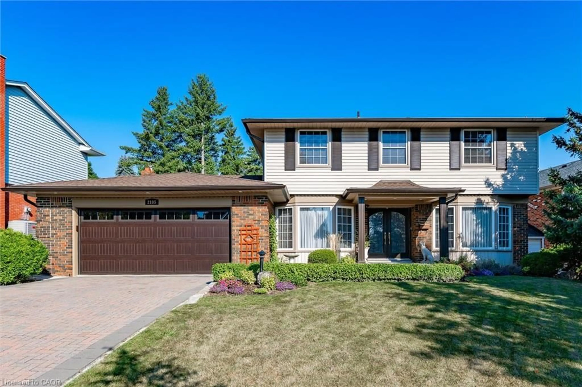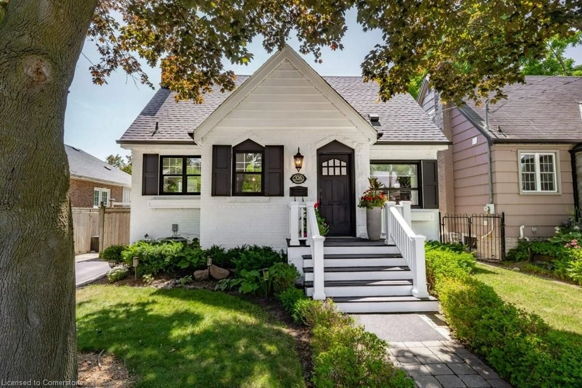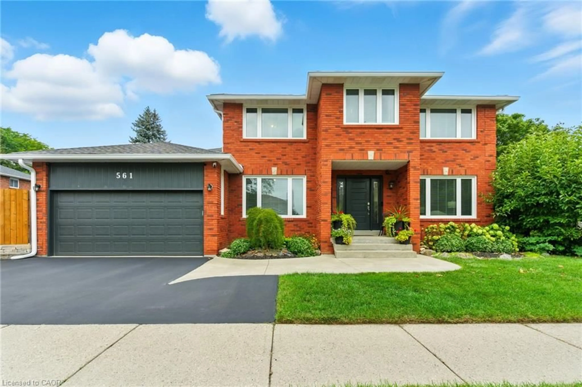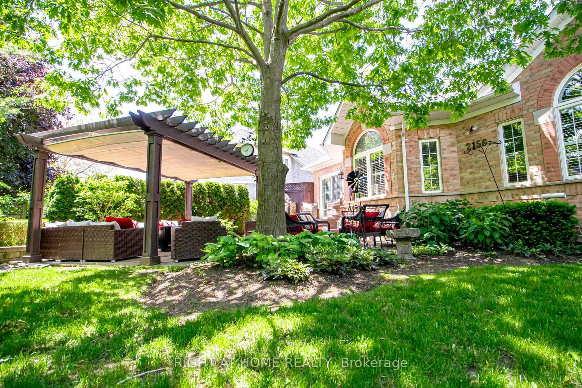Welcome to this lovingly maintained "Branthaven" family home in one of the area's most desirable neighbourhoods. Offering over 3,000 sq ft of finished space, it features 4 spacious bedrooms, 3.5 baths, and a versatile layout perfect for everyday living and entertaining. Thoughtful details like hardwood floors, crown moulding, skylights, and custom built-ins create a warm, elegant atmosphere. The main floor includes a bright office, formal living/dining rooms, and a generous eat-in kitchen with walk-out to a private deck and park views. A cozy sunken family room with a gas fireplace invites you to relax. Upstairs, the primary suite offers a peaceful retreat with a reading nook, dual closets, and a spa-like ensuite. The finished lower level includes a large rec room, guest/den space with semi-ensuite, and a workshop. With a landscaped yard, updated windows, interlock driveway, and parking for four, this home is move-in ready. Just steps to parks, trails, schools, and community amenities, it's a perfect blend of comfort, space, and location.
Inclusions: Central Vac, Dishwasher, Dryer, Garage Door Opener, Range Hood, Refrigerator, Stove, Washer, Window Coverings, ELFS, AGDO, Shed, C/VAC-as-is, desk in basement
