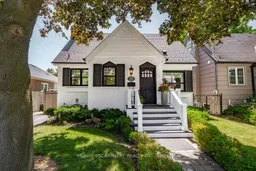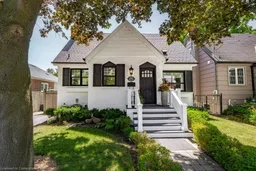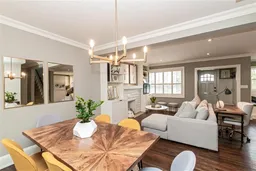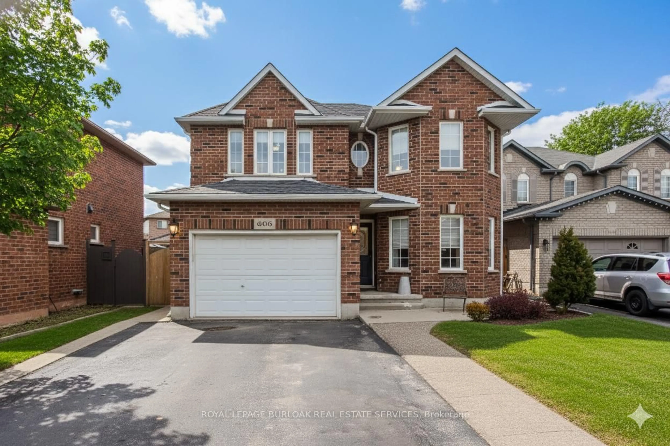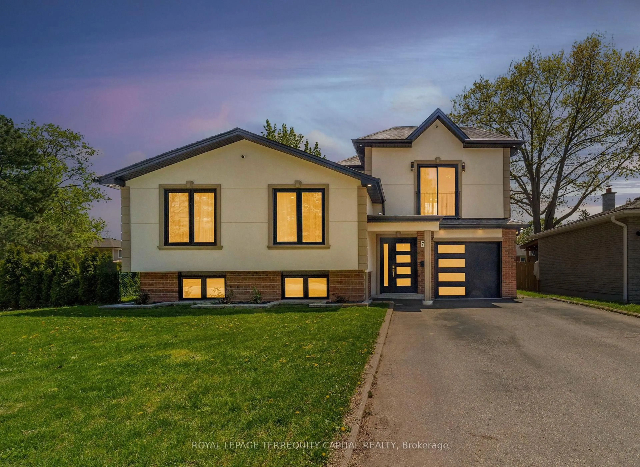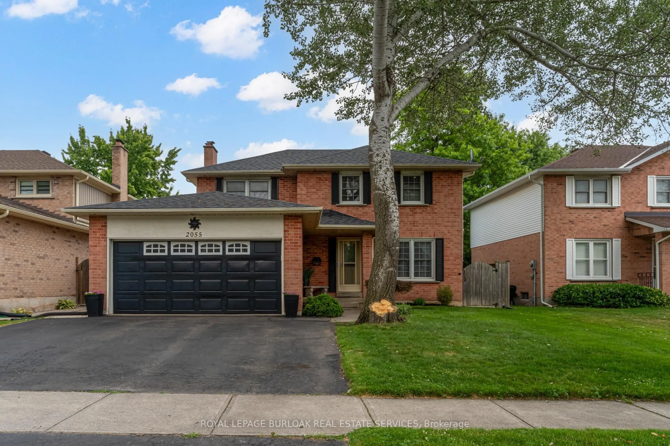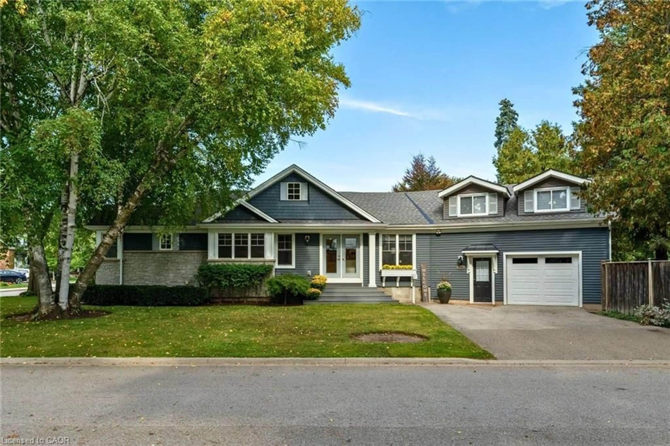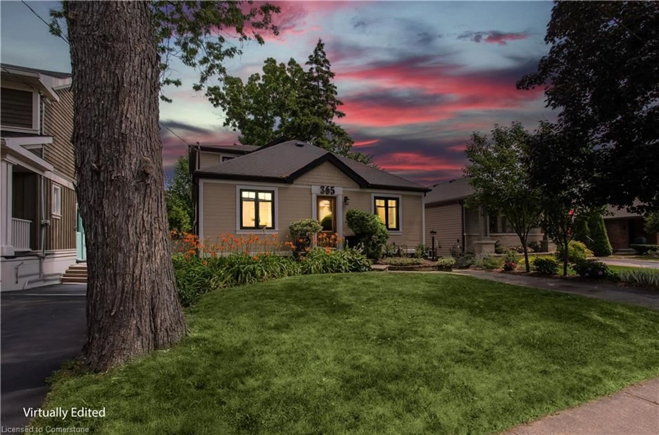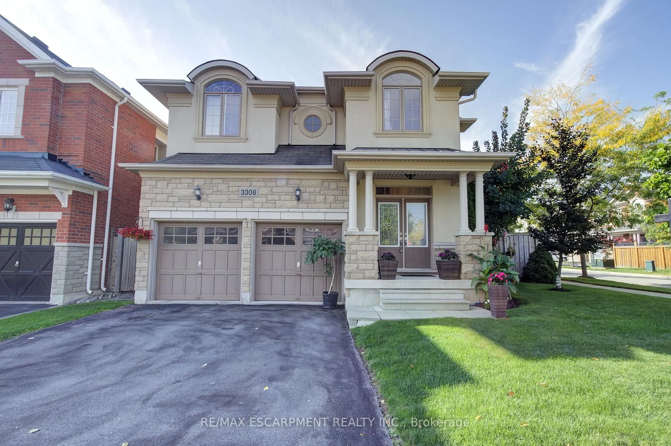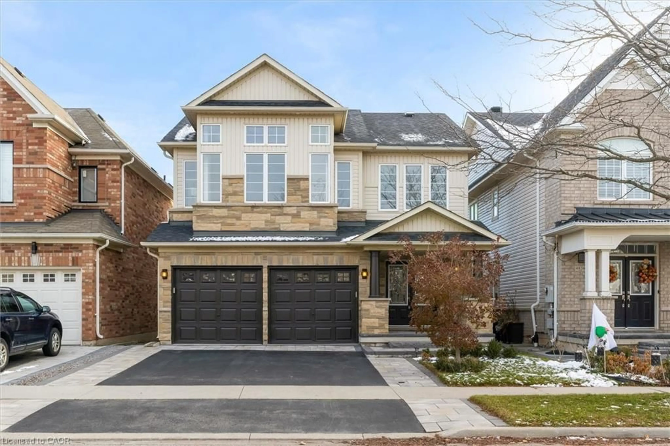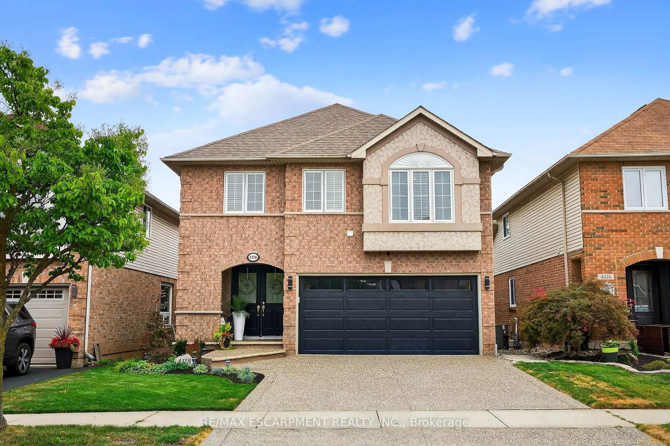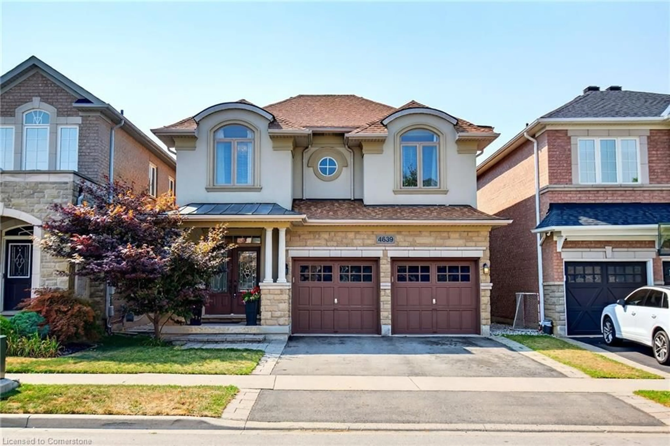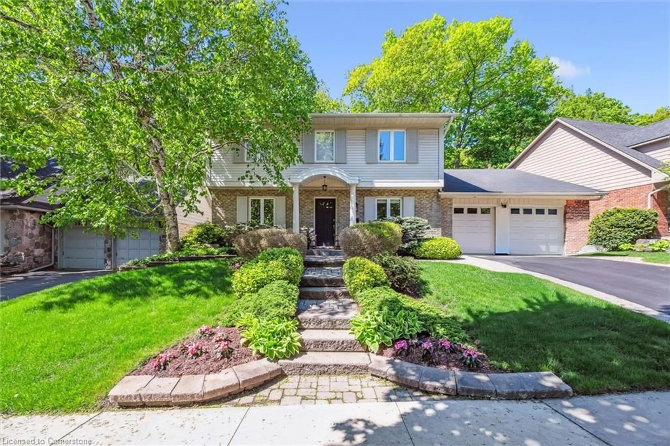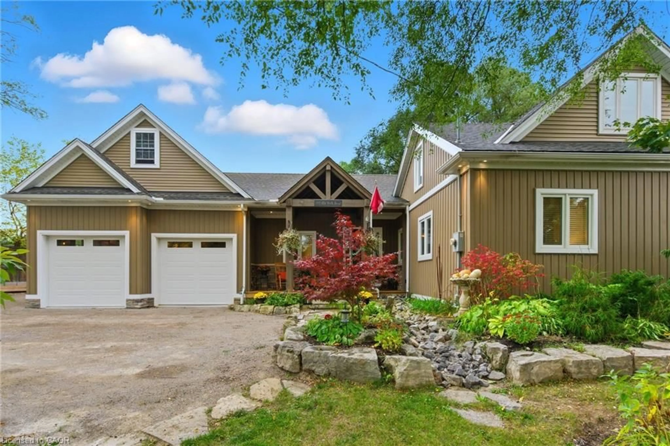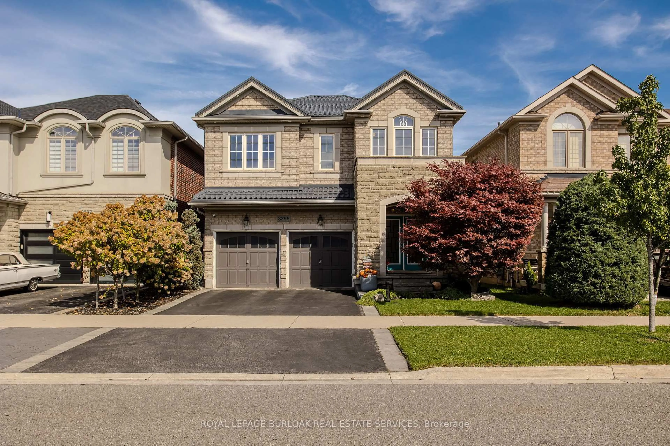Welcome to one of South Burlingtons most sought-after streets, Seneca Avenue where mature trees and timeless charm set the tone. This beautifully updated 3+1 bedroom, 2.5-bath home offers a warm and inviting atmosphere, blending character with modern touches throughout.The open-concept main level includes a stylish eat-in kitchen with built-in seating and stone countertops, seamlessly flowing into the dining and living areas. This level also offers a main floor bedroom and a beautiful updated powder room. Gleaming hardwood floors and tasteful finishes carry throughout the home, creating a cohesive and elegant look. Walk upstairs to two more spacious bedrooms and a full bath. The primary bedroom is spacious with a large walk in closet. The fully finished lower level adds even more space with a rec room, full bath, laundry, storage, and an additional guest bedroom.Step outside to your private oasis lush landscaping, a hot tub, and peaceful privacy await. With a pool sized lot, the possibilities for outdoor living are truly exceptional.Perfectly positioned on a premium 45 x 139 ft lot, this home offers a walkable lifestyle just moments from the lake, Central Park, the library, schools, dog park, YMCA and downtown shops and restaurants.This is a rare opportunity to own a character-filled home in a family-friendly neighbourhood where charm, location, and lifestyle come together.
Inclusions: Built-in Microwave, Dishwasher, Dryer, Hot Tub, Range Hood, Refrigerator, Stove, Washer, Window Coverings, All Electric Light Fixtures
