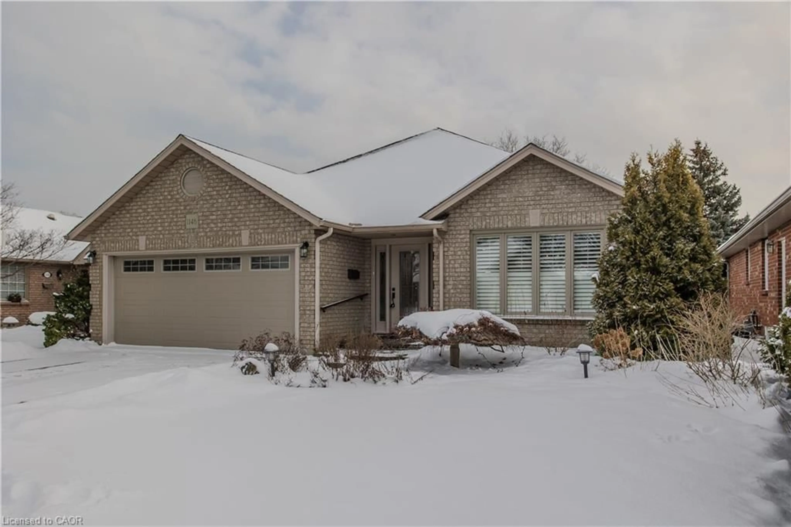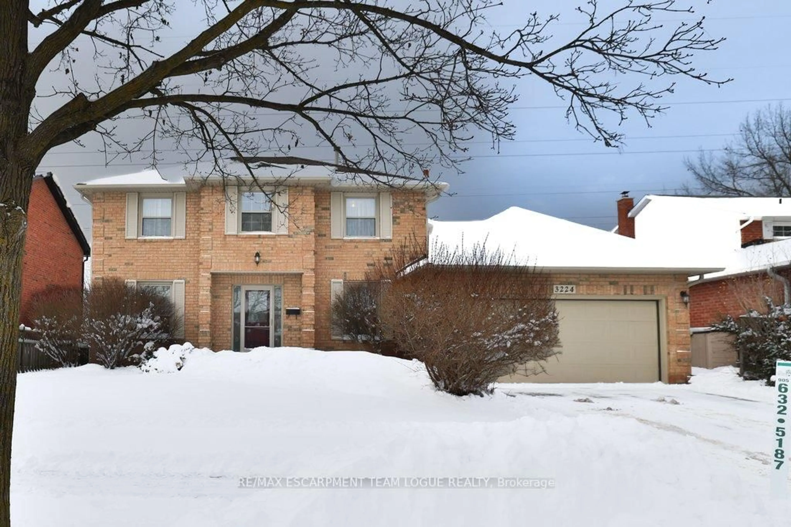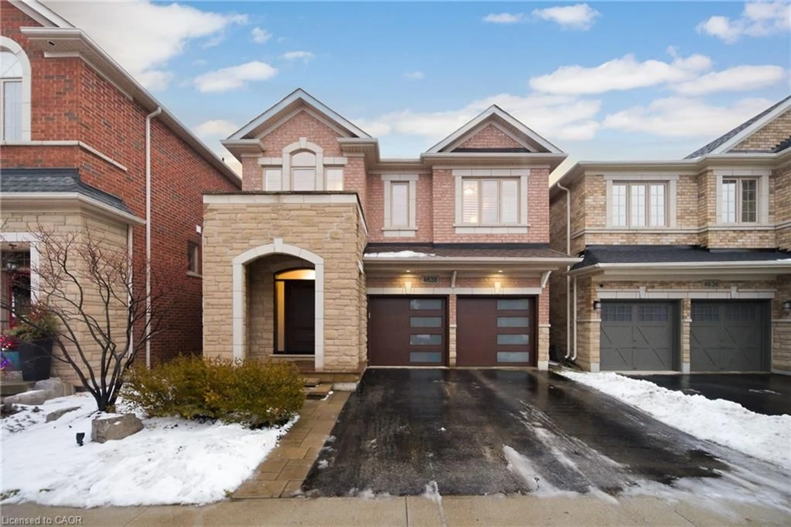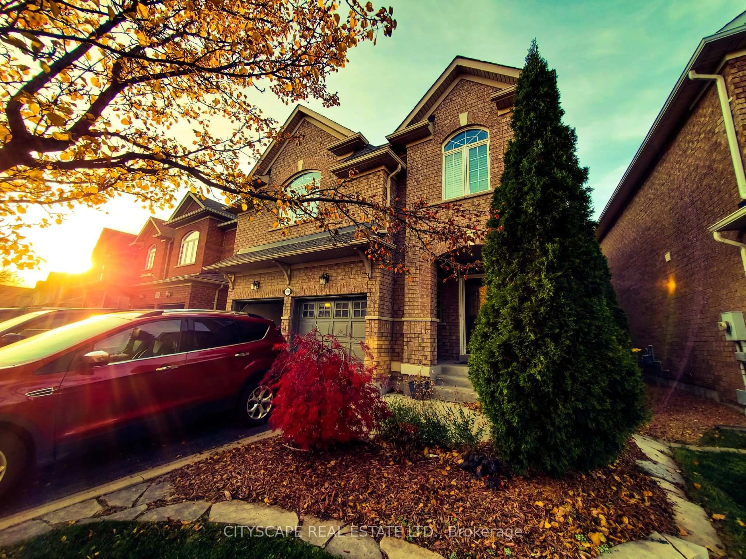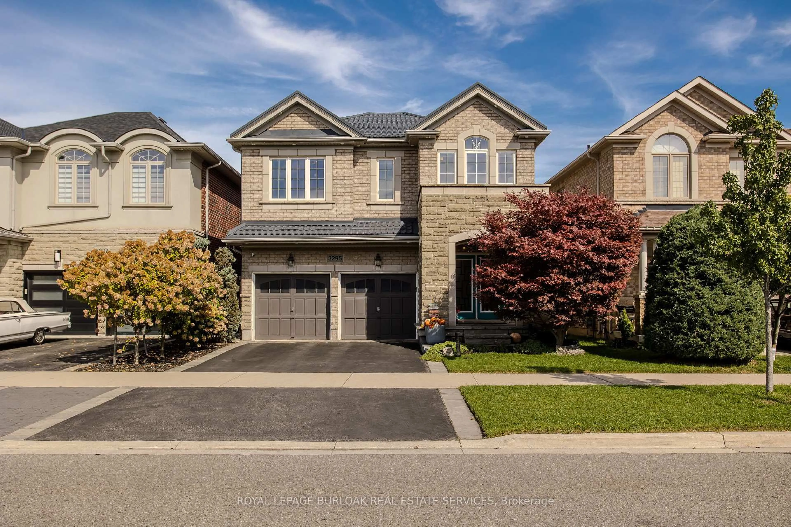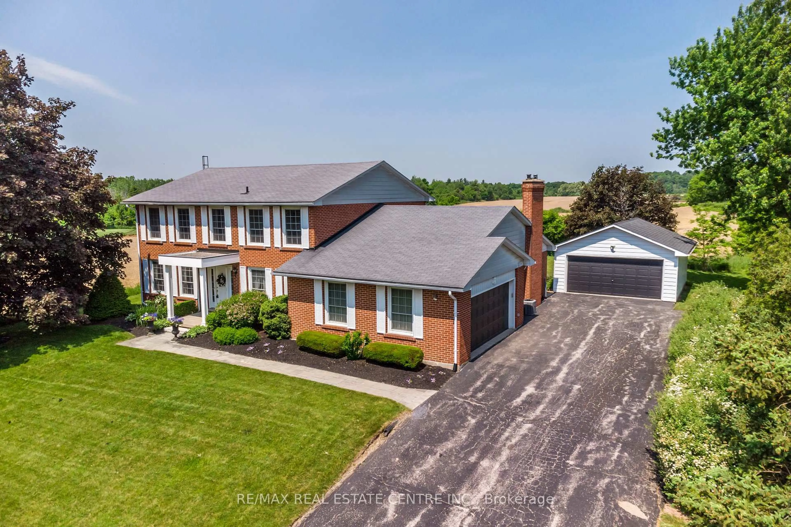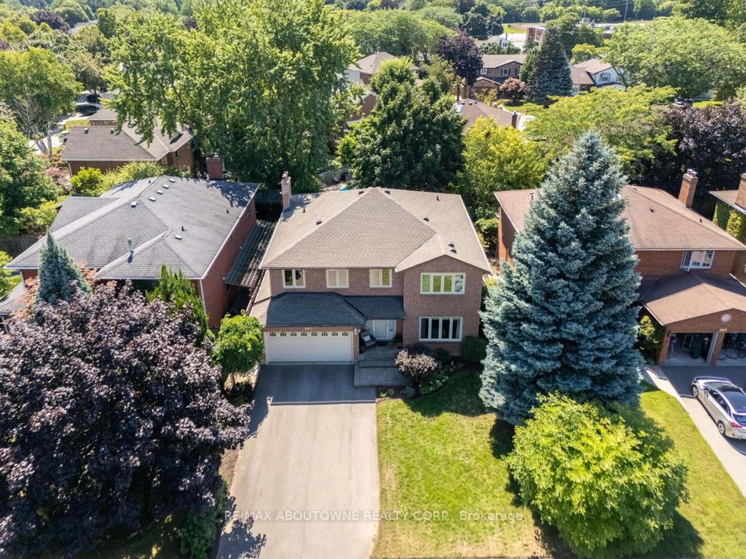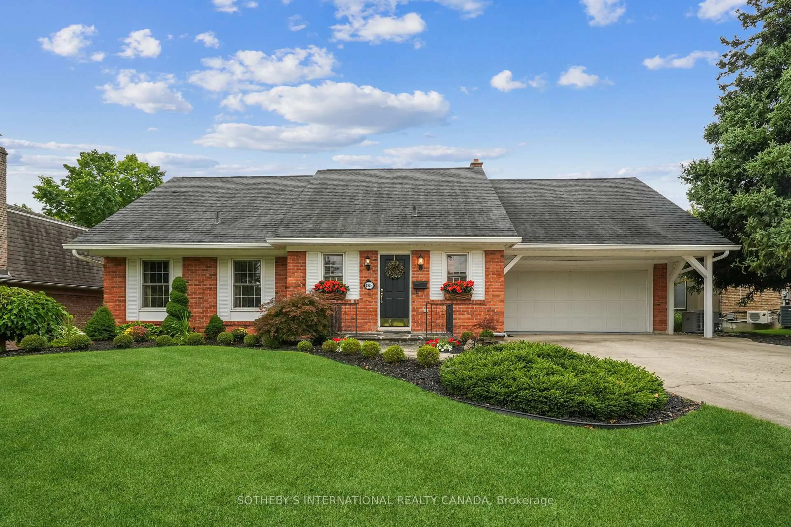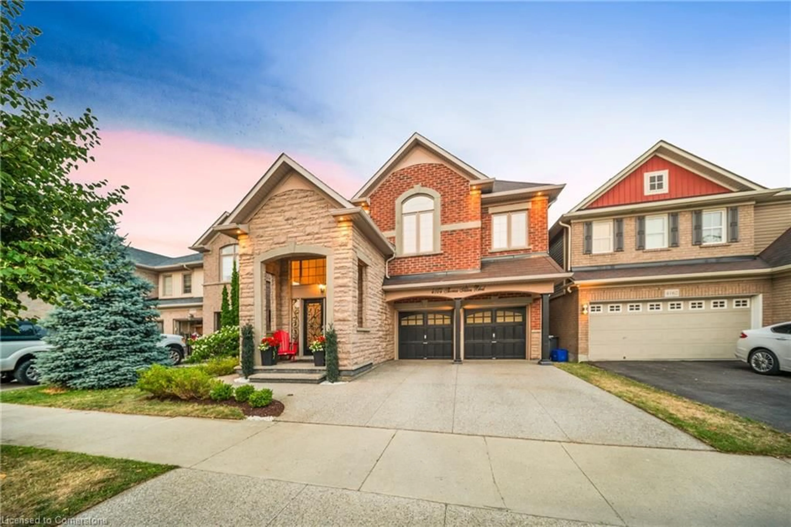A Michael DeJong Redesign in Downtown Burlington — rarely offered and completely move-in ready. This elegant bungalow combines timeless style with modern updates for truly turnkey living in one of the city’s most desirable neighbourhoods.
Comprehensive renovations (2015) include siding, roof, insulation, most windows (by Pollard), electrical, plumbing, flooring, kitchen, and baths—delivering both beauty and peace of mind. At the heart of the home is a renovated kitchen with crisp white cabinetry, granite counters, and a large island, open to the dining area and vaulted-ceiling living room with skylights. Sliding doors extend the living space to a private deck, ideal for entertaining or quiet retreat.
The primary suite offers a true haven with a private den, spa-inspired ensuite (double sinks, stand-alone tub, walk-in shower), and a generous walk-in closet with laundry and sink. Hunter Douglas blinds are featured throughout, and both bedrooms (plus the garage) are upgraded with custom 'California Closets'. A 2-piece powder completes the main floor. On the opposite wing, a spacious second-floor guest suite features its own 3-piece ensuite—perfect for family, visitors, or a versatile bonus living space.
Nestled on a coveted corner lot with mature trees and a fully fenced yard, this location is unbeatable—walking distance to the lake, library, senior centre, recreation, and shopping, with quick highway access for commuters.
A rare opportunity for downsizers seeking main-floor living with stylish guest accommodations—turnkey, thoughtfully redesigned, and ready to enjoy in the heart of Burlington.
Inclusions: Carbon Monoxide Detector,Dishwasher,Dryer,Range Hood,Refrigerator,Stove,Washer,Window Coverings,Sprinkler System
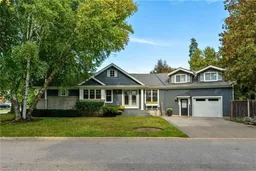 42
42

