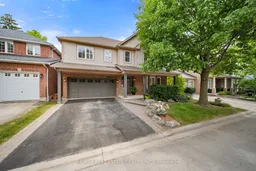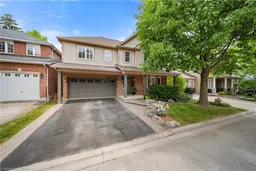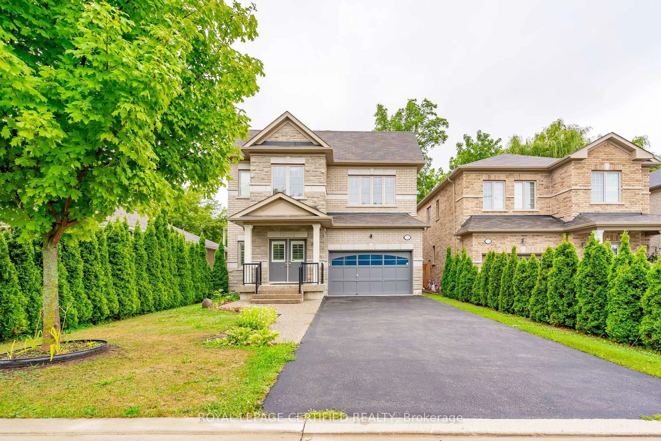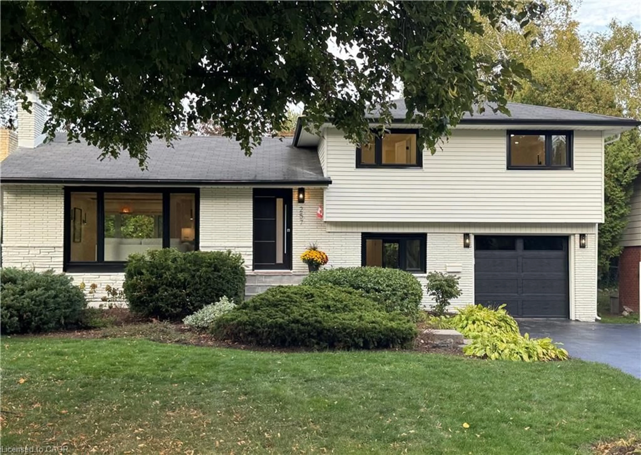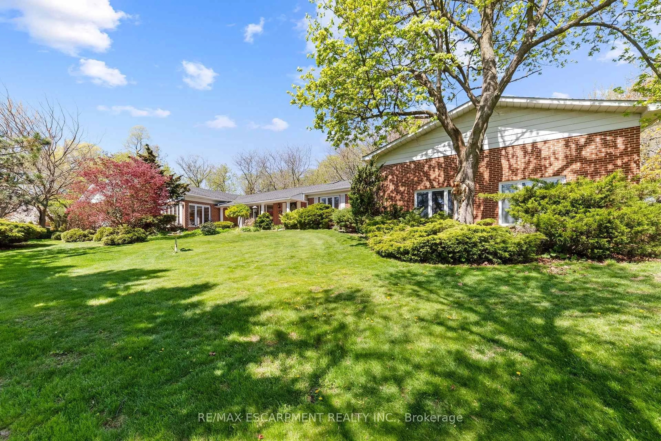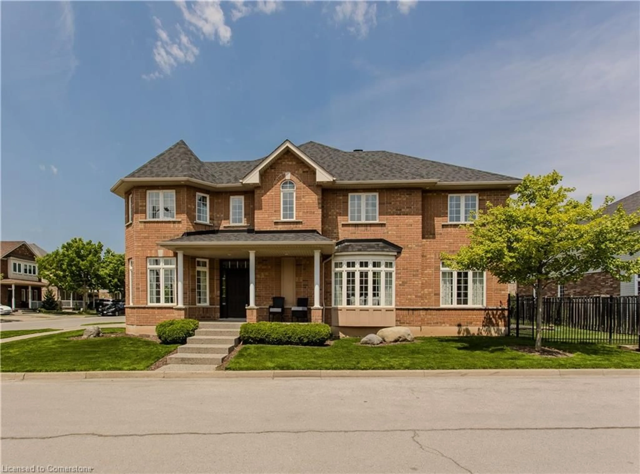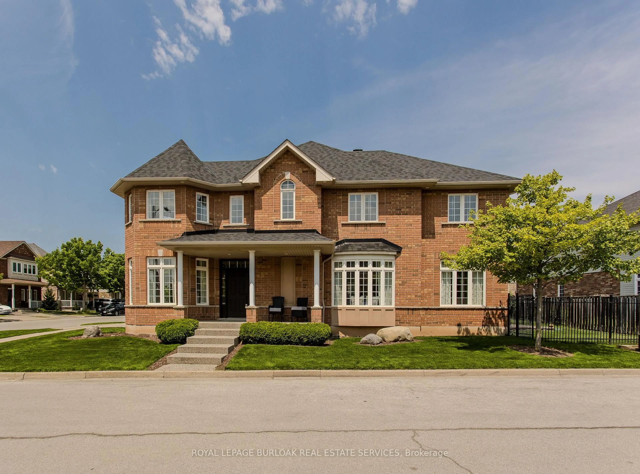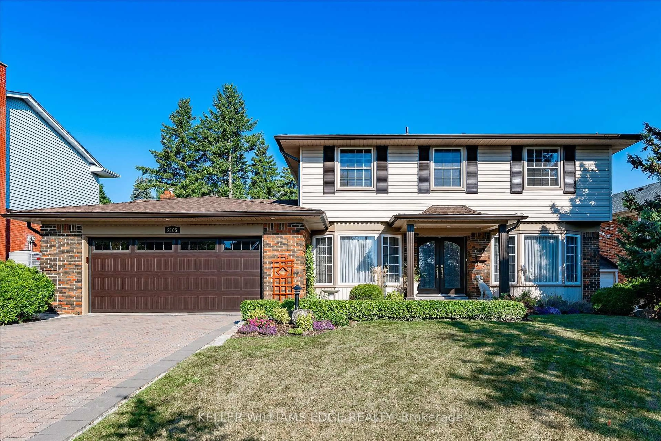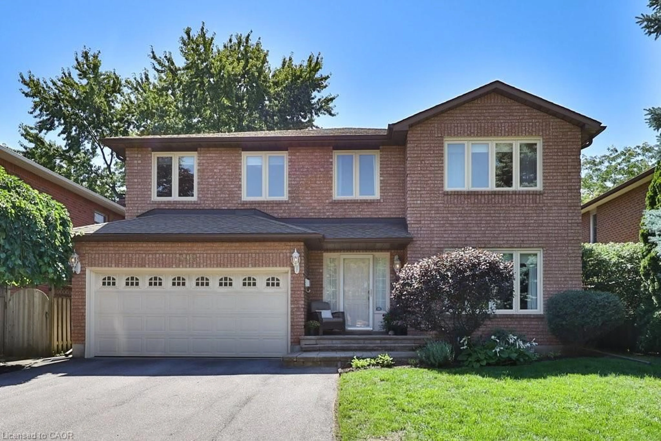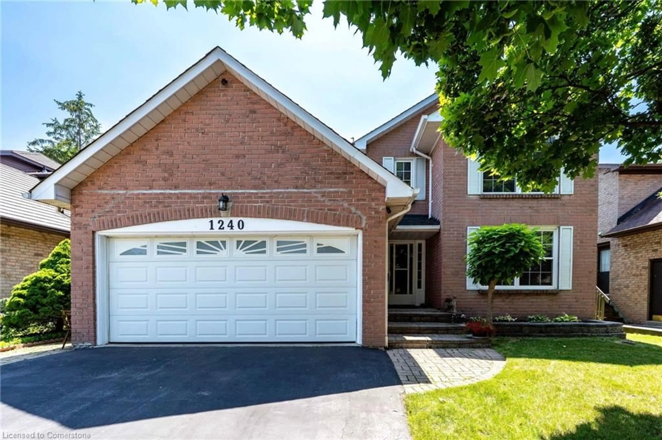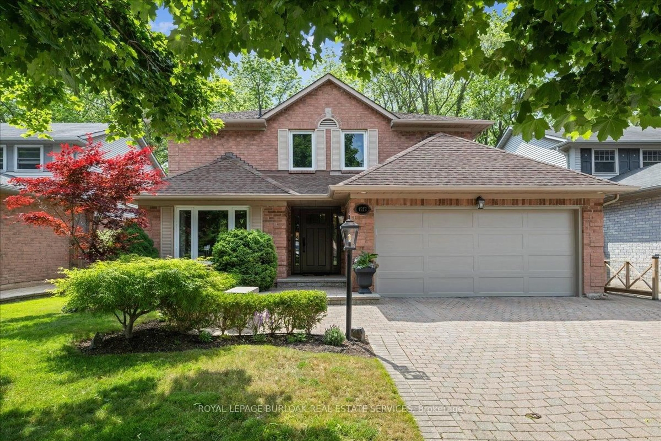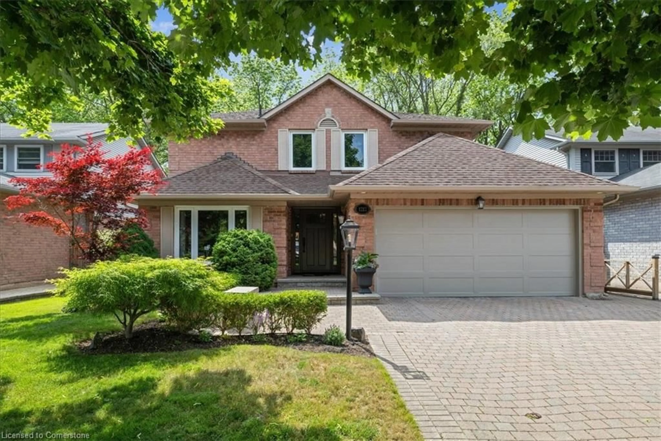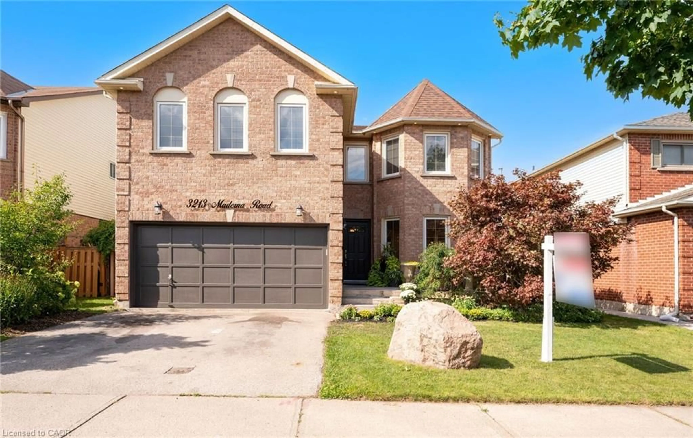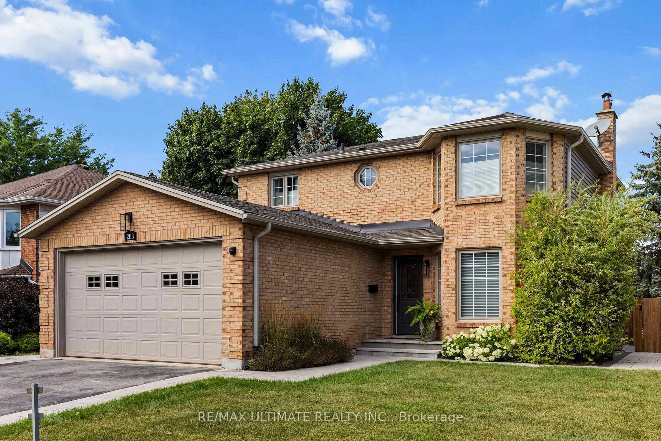Exceptional Family Home Backing onto Ravine in The OrchardWelcome to this beautifully renovated 4-bedroom, 2.5-bathroom home tucked on a quiet crescent in one of the most sought-after streets in Burlingtons prestigious Orchard community. Backing onto serene ravine, this home offers charm, privacy, and a functional layout perfect for todays family living. The covered front porch and great curb appeal welcome you inside, where you'll find soaring ceilings, large windows, and elegant finishes including hardwood floors, shiplap, and pot lights throughout. The formal living room boasts cathedral ceilings and flows into a spacious dining roomideal for entertaining. The heart of the home is the open-concept family room with cozy gas fireplace and custom built-ins, seamlessly connected to the stunning kitchen. Enjoy quartz counters, stainless steel appliances, custom cabinetry, a barn door to a coffee station/servery and walk-out to the private backyard oasis with views of the ravine. Upstairs, a unique split floor plan offers privacy and space. The primary suite features a walk-in closet with built-ins and a luxurious ensuite with double sinks, soaker tub, and glass shower. A separate loft area makes a great office or reading nook. Three more spacious bedrooms offer custom closets, barn doors, and plush carpet, sharing a renovated bath with double sinks and glass shower. The fully finished basement includes wide plank floors, custom media wall, and great storage. Simply gorgeous! Professionally landscaped yard with a stone patio for outdoor dining, perennial gardens, and tranquil ravine views. Additional features include: California shutters throughout, newer doors, designer paint palette, new front door with triple lock and brand new A/C (2025). This move-in ready home with its unique design offers an unbeatable combination of luxury, comfort, and function all in a coveted location close to top-rated schools, parks, trails and amenities.A rare offering in The Orchard!
Inclusions: All Appliances, All Window Coverings, All Electrical Light Fixtures, Garage Door Opener
