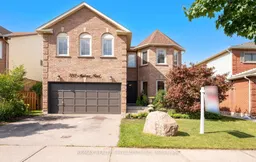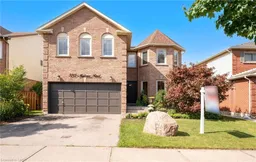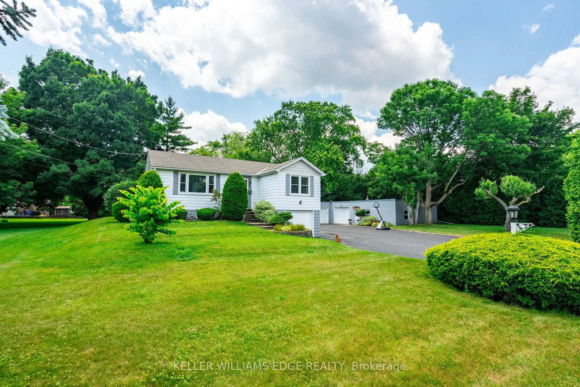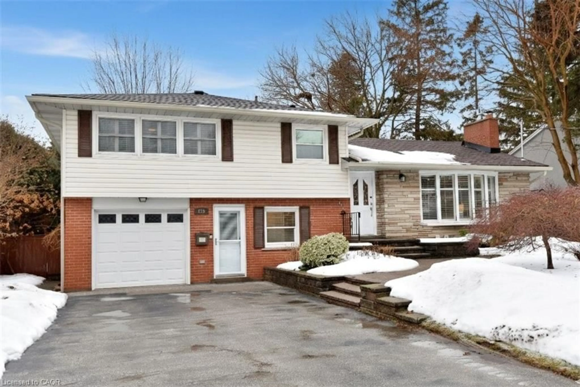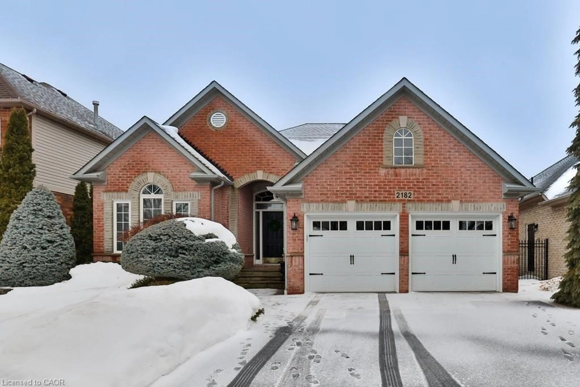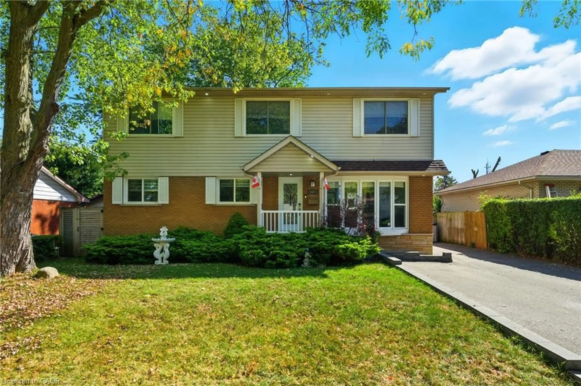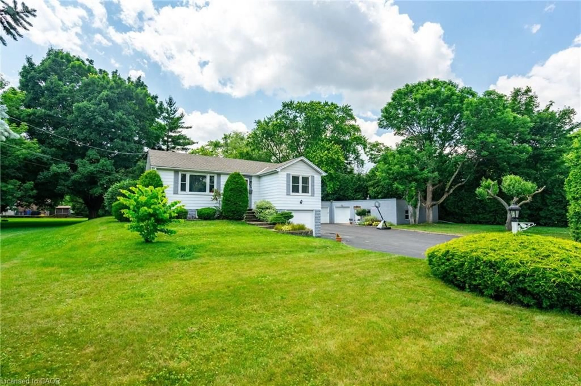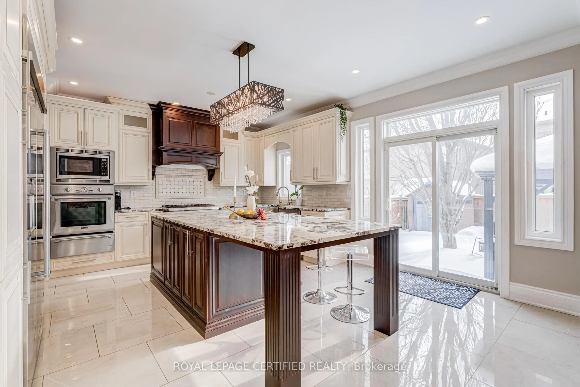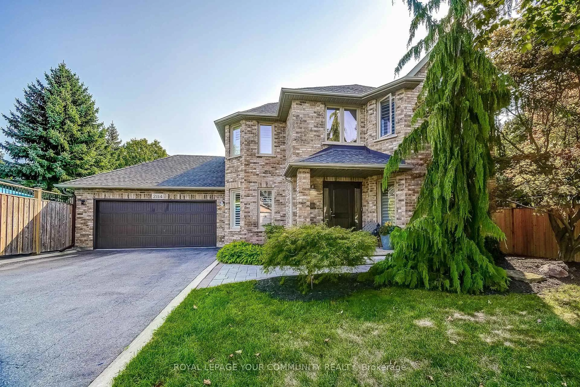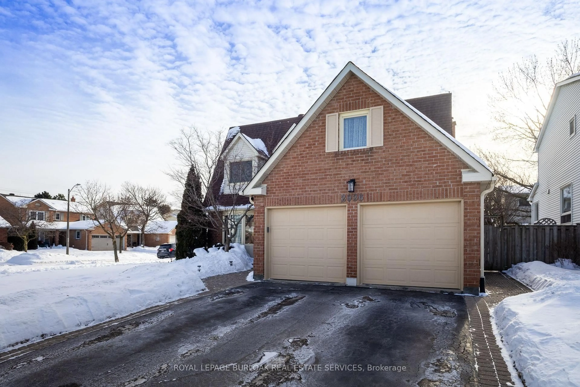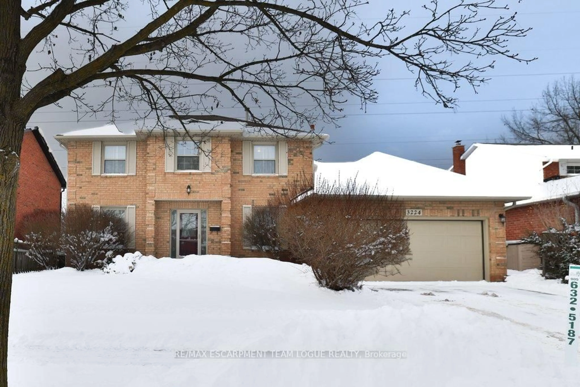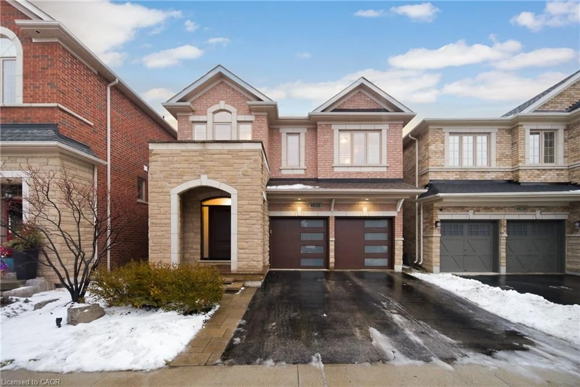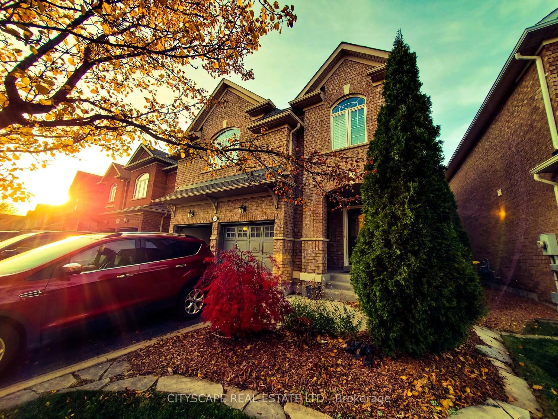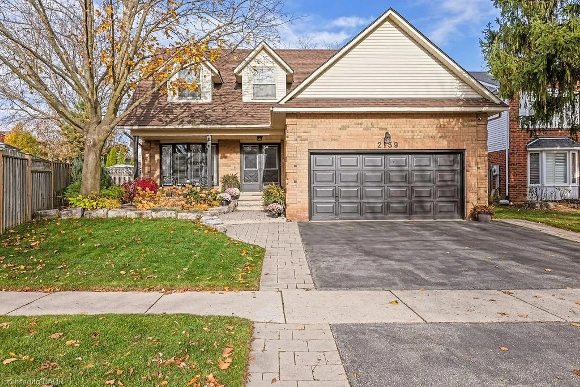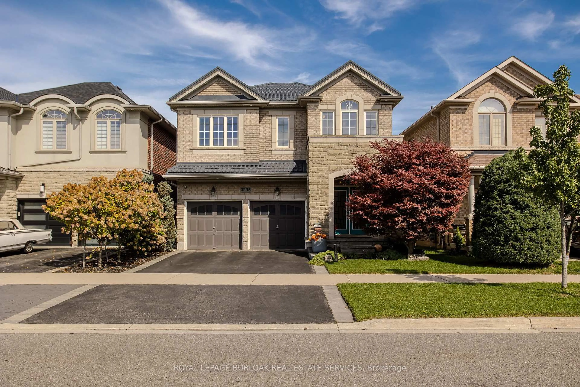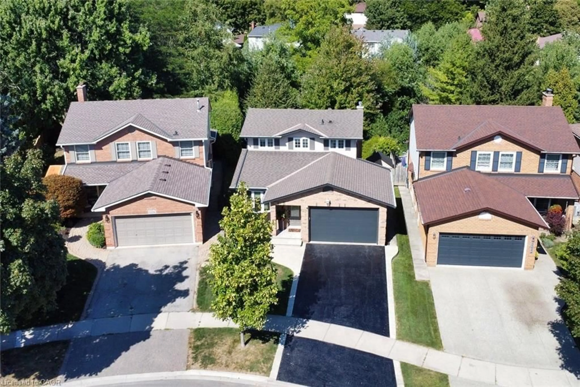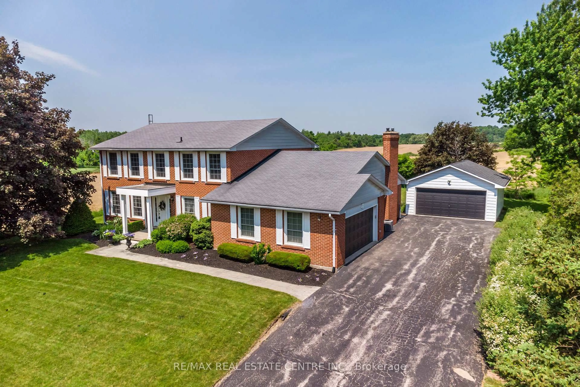Welcome to this fabulous family home perfectly tucked on a quiet street in Burlington's most sought-after Headon Forest neighborhood! Offering over 3,500sqft of finished living space,4+2bedroom & 4 bathroom is truly the ideal family home. This beautiful home will easily accommodate any growing family's needs & offers perfect blend of space, style and comfort for the whole family. The curb appeal alone is worth a look! The stunning engineered hardwood flooring flows seamlessly, creating a warm and inviting atmosphere and a bright, open-concept layout that's great for everyday family life and entertaining alike. At the back of the house, oversized family room with a charming wood-burning fireplace provides a peaceful retreat for quiet evenings. Enjoy the Spacious eat-in Kitchen w/new Stainless Steel Appliances(2023).The walk-out from the kitchen to the rear Deck makes for an easy integration of indoor &outdoor activities. The main level is further completed by a 2PC powder room and a convenient laundry room with access to the double-car garage. Upstairs, the massive primary bedroom offers a beautifully appointed 5-piece Ensuite with a new glass shower stall(2025) and a separate tub, with sink. Also, features a walk-in Closet, three windows, cozy reading nook, as well as an ample sitting area. Three additional generously sized bedrooms and a 4-piece main bathroom provide room for the whole family. The professionally finished basement with a handyman's workshop adds extra versatile living space, features an oversized bedroom, a br/office space and large Rec room, newly updated stylish 3-piece bath with heated floors (2025), making it an ideal space for in-law suite, extended family or guests. Conveniently located, you will find everything you need close by, top-rated schools, scenic parks, shopping centres, restaurants, major highways, GO station & much more, providing community charm with urban conveniences. This gem of a home could be yours if you act soon!
Inclusions: Existing: S/S Fridge, S/S Stove, S/S dishwasher, washer, dryer, CVAC attachments, furnace( 2023), electric light fixtures, Garage door remote (s), bathroom mirrors, blinds.
