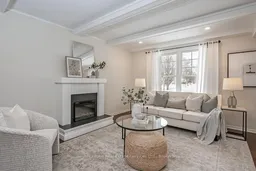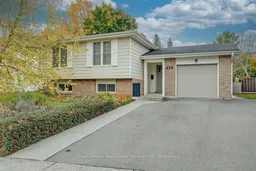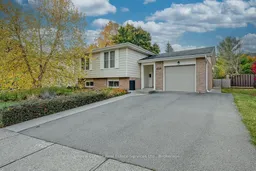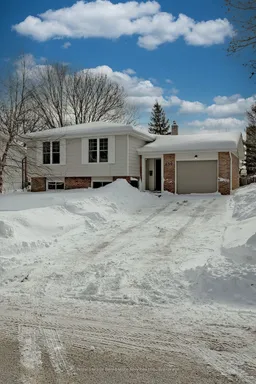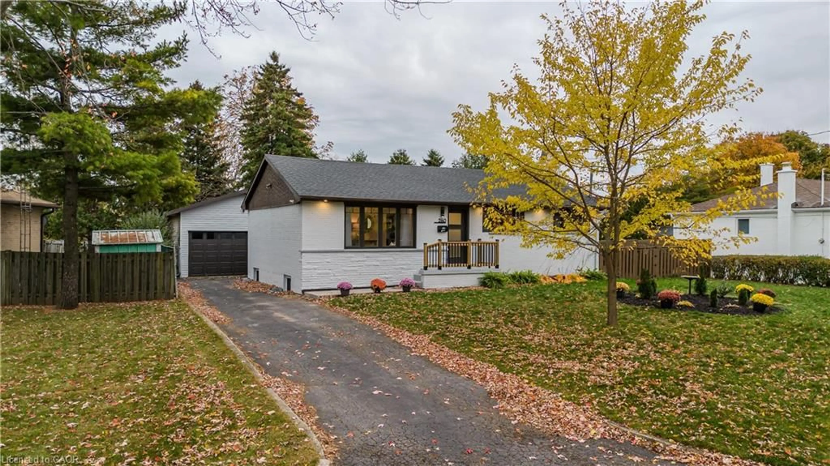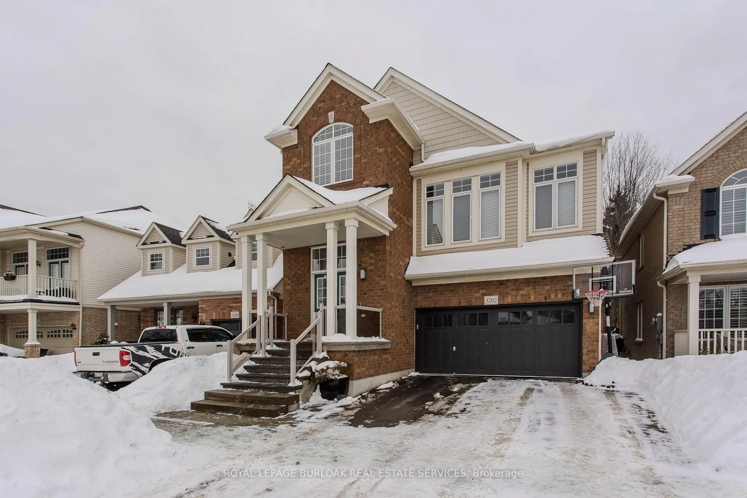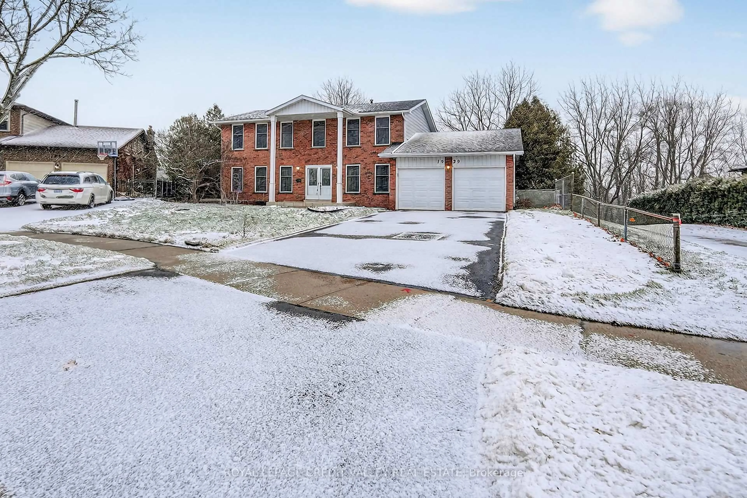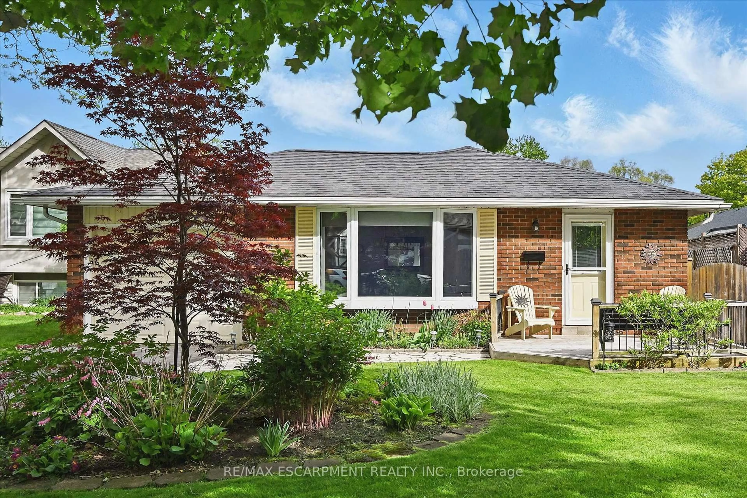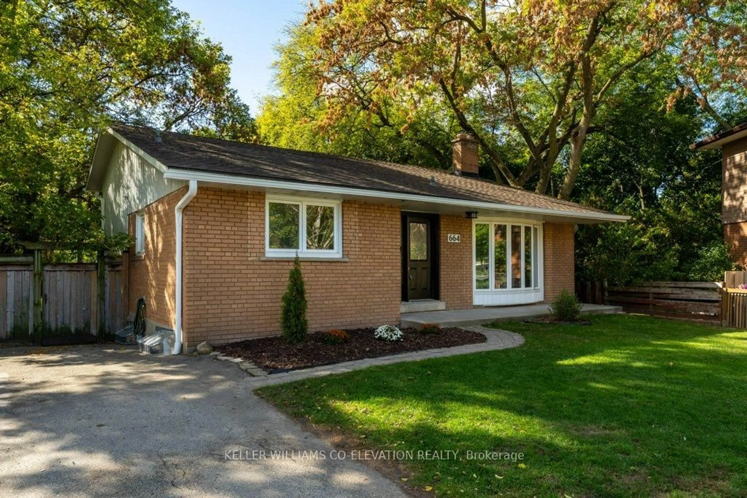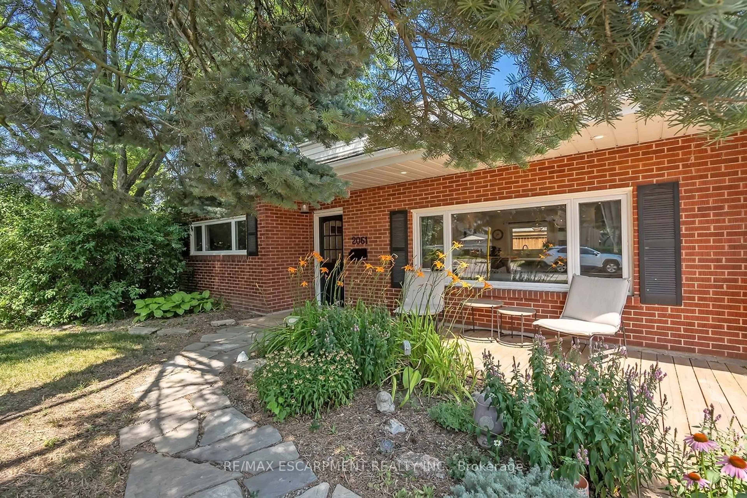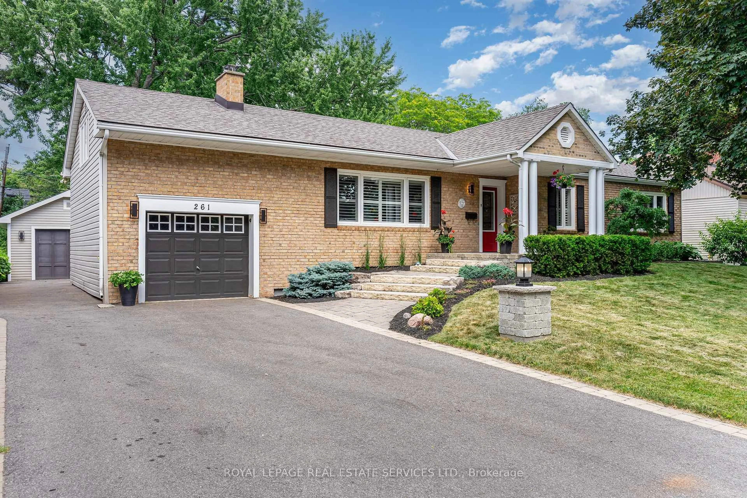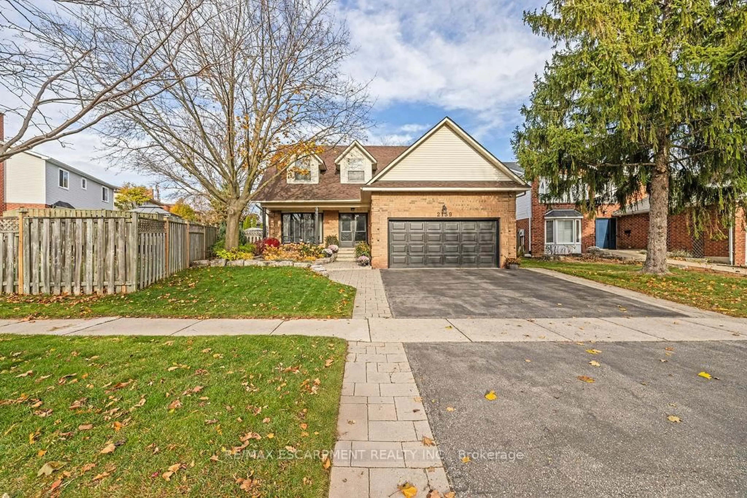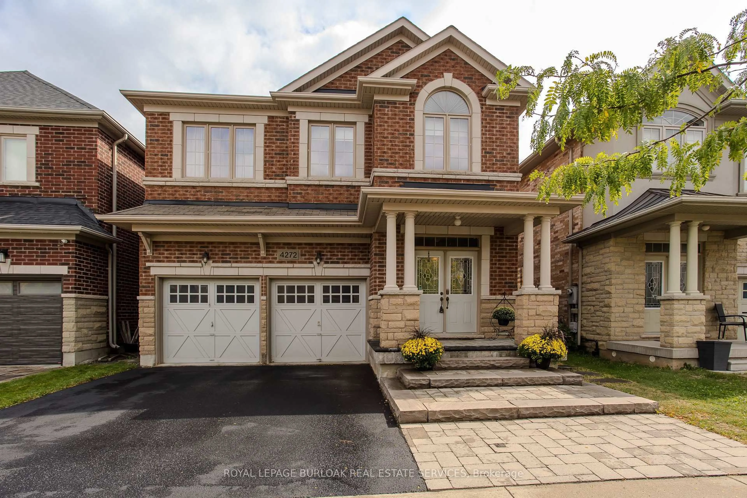Wow! Stunning Renovated Raised Bungalow located on Beautiful Oversized Mature Private Lot - Approx 175 Ft Deep in Sought after South Burlington! This 3 + 2 Bed, 3 Bath Home w Bonus Sunroom + LL Kitchenette w In-Law Suite Potential. From the Updated Covered Porch enter the spacious foyer w Custom bead boarding &. B/I Bench + hooks w inside entry to attached garage. Rebuilt Hardwood staircase leading to main floor w Open Concept layout, Great Room w Custom Gas F/P, Decorative ceiling beams, Wide plank hardwood flooring, upgraded light Fixtures/ pot lights, Renovated eat-in kitchen w granite countertops + SS B/I Appliances. 2 Pc powder room, Primary Bedrm w ensuite privileges + 2 additional good sized Bedrooms. Lower level offers large rec room with FP, Custom Built-Ins, 3 pc bathroom, 2 additional large bedrooms or home office, Laundry + kitchenette. Fantastic property w Mature Trees, no rear neighbours & 5 total parking spaces. Backyard patio, 2 garden sheds (one with electricity). Ideal oversized yard! Walk to downtown Burlington, Parks, Schools, Amenities & minutes to Major HWY's. This Turn Key home is not to be missed!!!
Inclusions: All Appliances (Fridge x2, Stove x 2, Dishwasher, Microwave), All ELF's. All Window Coverings (except excluded curtains) , All Bathroom Mirrors except Main Bath Mirror- alternative provided), 2 Sheds, HRV System
