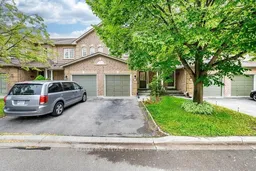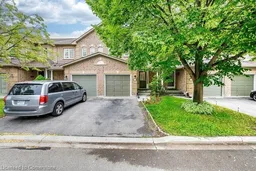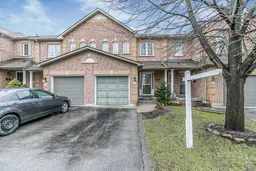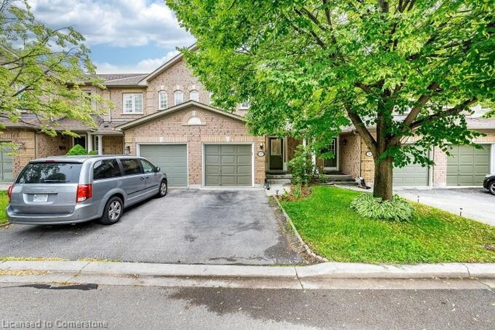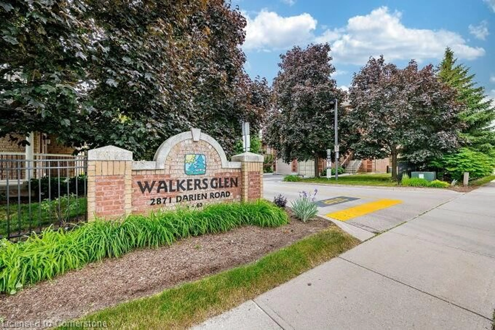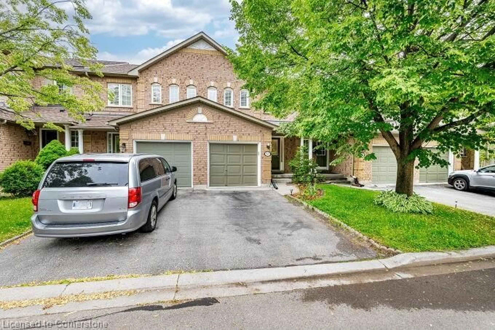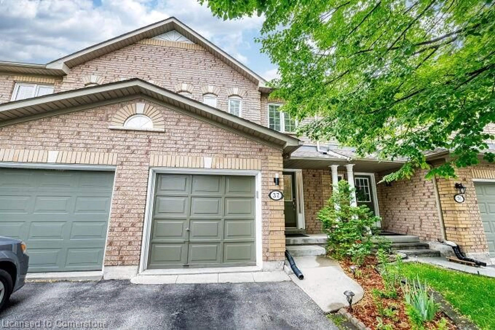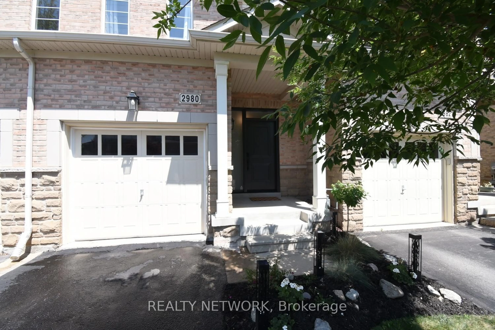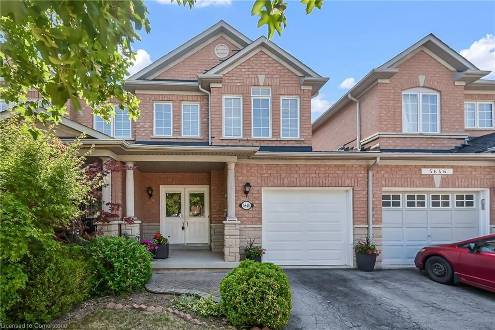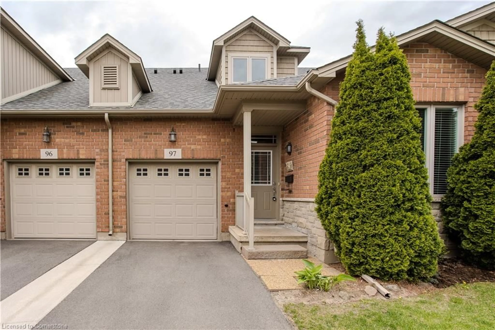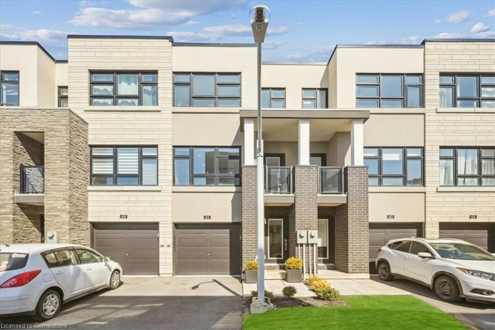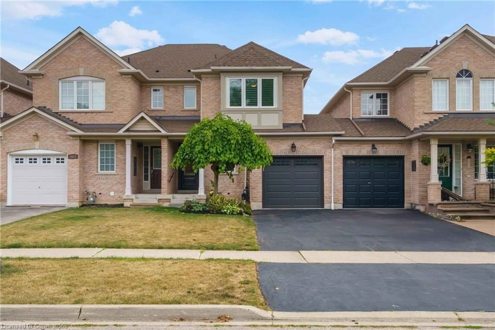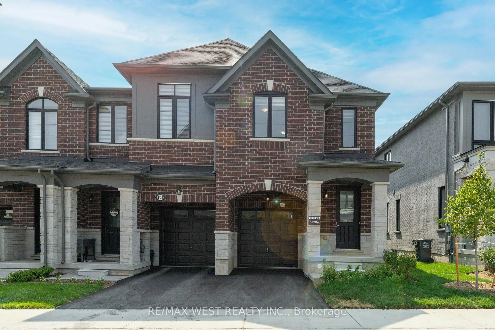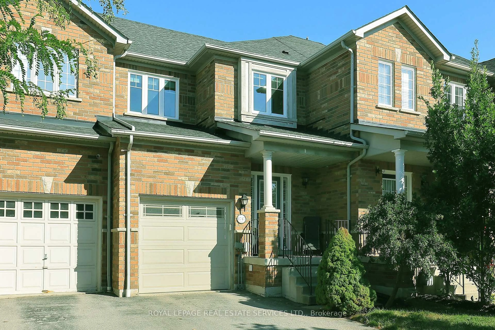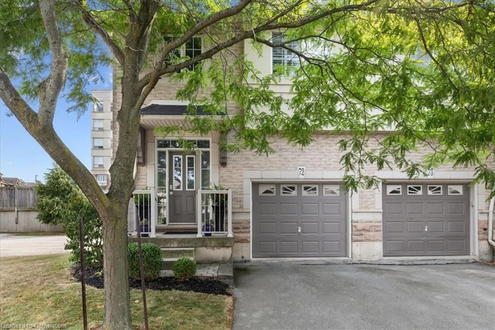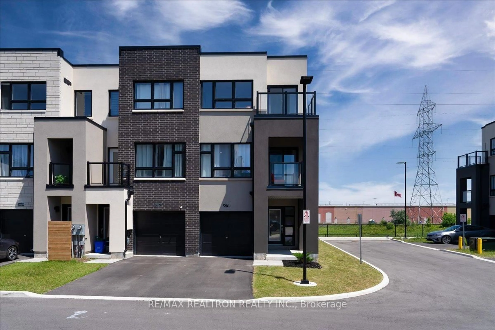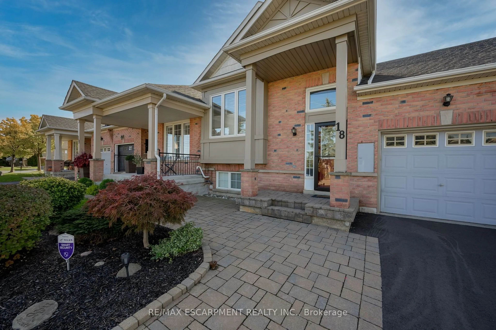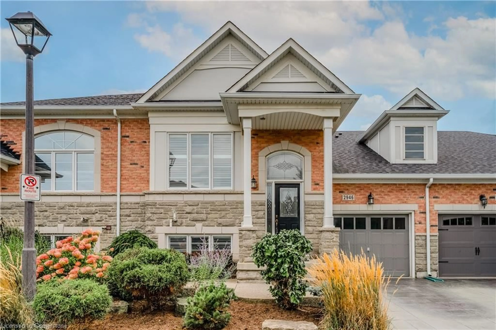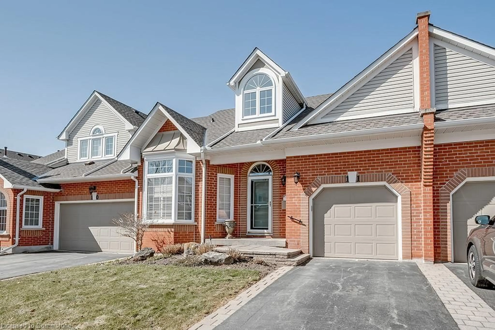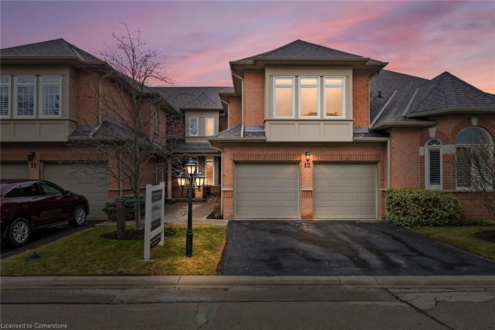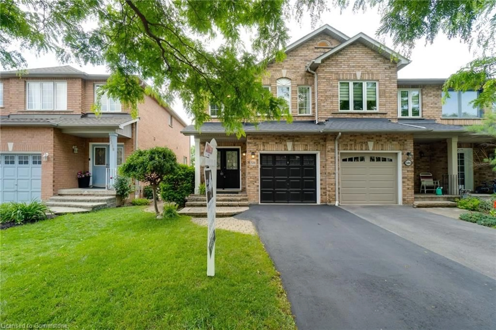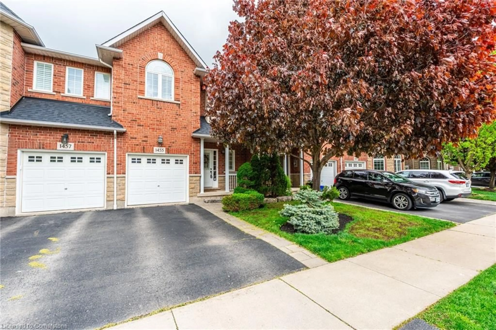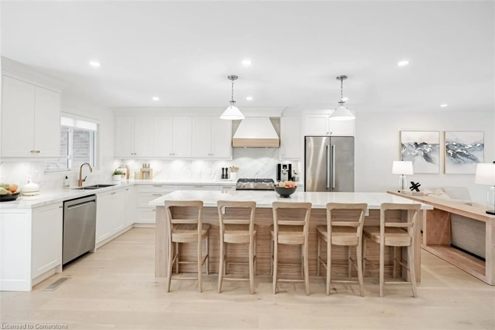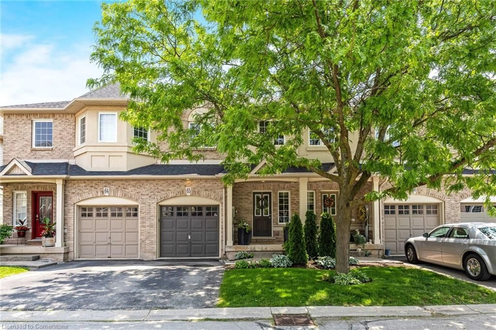2871 Darien Rd #37, Burlington, Ontario L7M 4R6
Contact us about this property
Highlights
Estimated valueThis is the price Wahi expects this property to sell for.
The calculation is powered by our Instant Home Value Estimate, which uses current market and property price trends to estimate your home’s value with a 90% accuracy rate.Not available
Price/Sqft$1/sqft
Monthly cost
Open Calculator

Curious about what homes are selling for in this area?
Get a report on comparable homes with helpful insights and trends.
+6
Properties sold*
$981K
Median sold price*
*Based on last 30 days
Description
Stunning Executive Townhouse Rental with 3 Bedrooms with 4 Bathrooms with a Finished Basement in the Heart of Burlington in the demand area of Millcroft. Open Concept Modern Main Floor With a Large Inviting Bright Foyer. Large Living Room With Hardwood Floors and a Natural Gas Fireplace. Walk Out To A Private Fenced Yard and A Deck. 2nd Floor with Hardwood Floors, Primary Bedroom Includes a 4-Piece Ensuite Bathroom and a Large Closet With Plenty of Natural Sunlight. Two Additional Good Sized Bedrooms On The Second Floor, With Another 4-Piece Bathroom. Fully Finished Large Spacious Basement With Recreation Room, Laundry Room with a Washer and Dryer and a Laundry Sink. Basement has a 2 Piece Bathroom. No Neighbours to the back of the house, walk to the children's playground. Walking Distance to , Parks, Public Transit, Trails, and much more. Minutes Drive to Schools, Parks, GO Station, GO Buses, Shopping, Plazas, Super Markets, Offices, and Much More. Stunning Location close to All amenities.
Property Details
Interior
Features
Main Floor
Living Room
6.27 x 3.96fireplace / hardwood floor / walkout to balcony/deck
Dining Room
3.53 x 2.36Hardwood Floor
Kitchen
2.54 x 2.06Hardwood Floor
Other
3.89 x 3.56Exterior
Features
Parking
Garage spaces 1
Garage type -
Other parking spaces 1
Total parking spaces 2
Property History
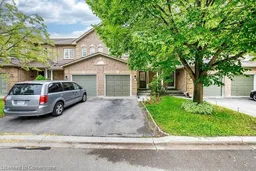 50
50