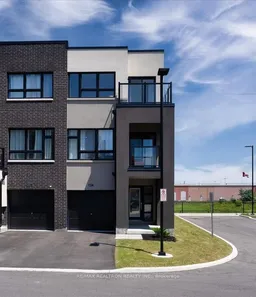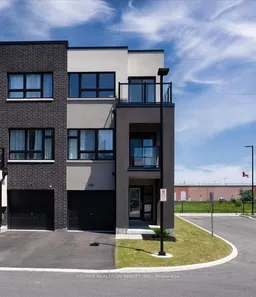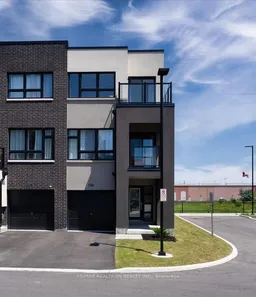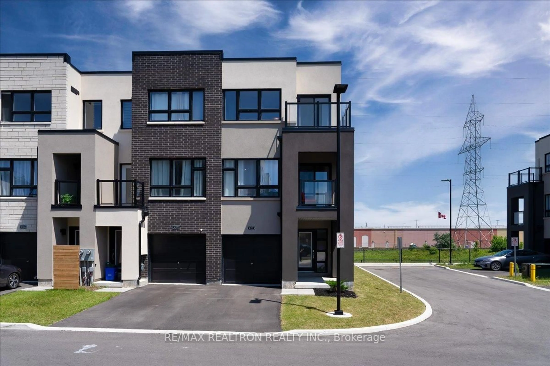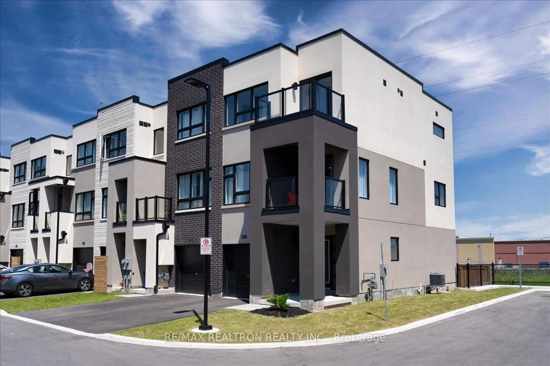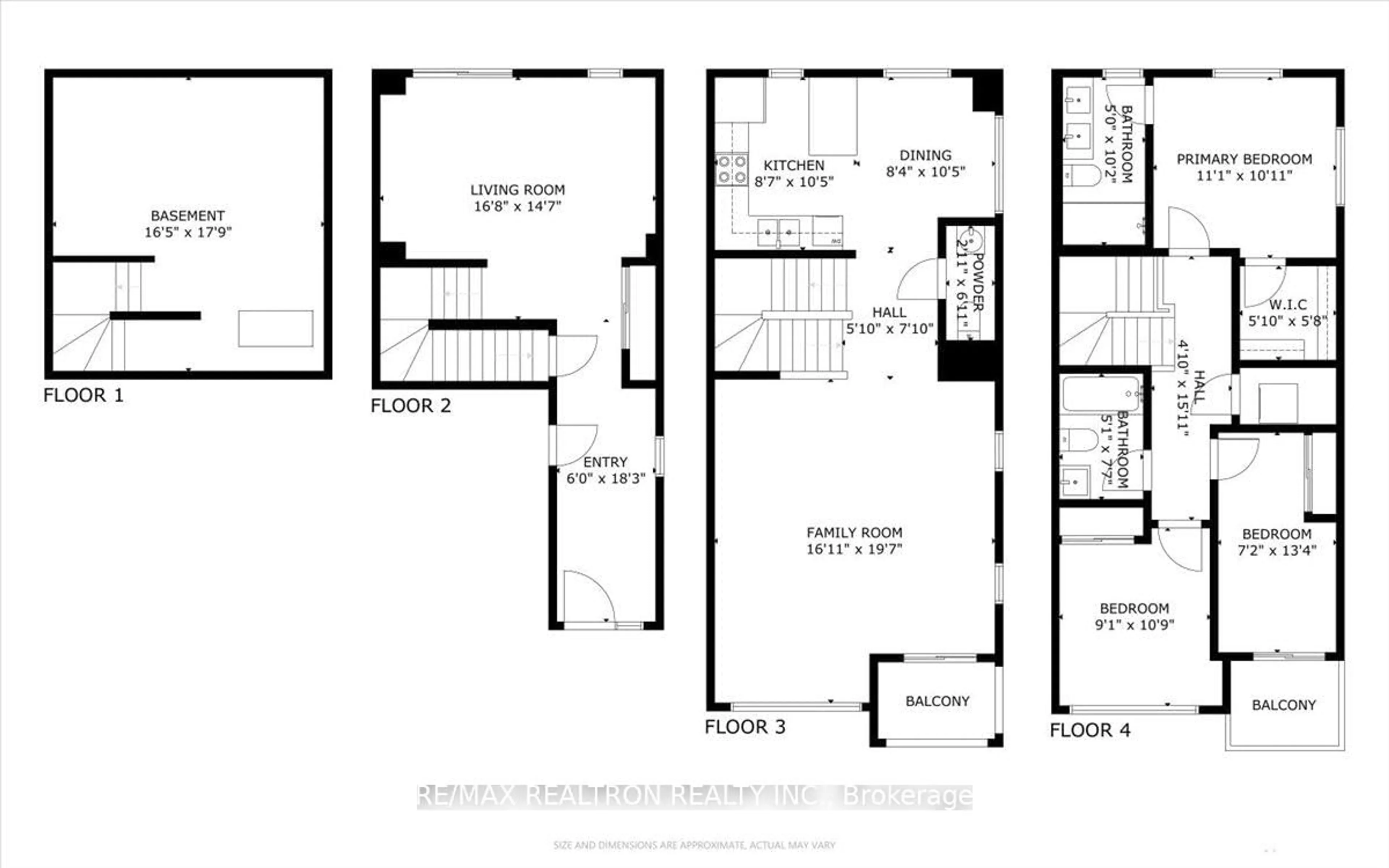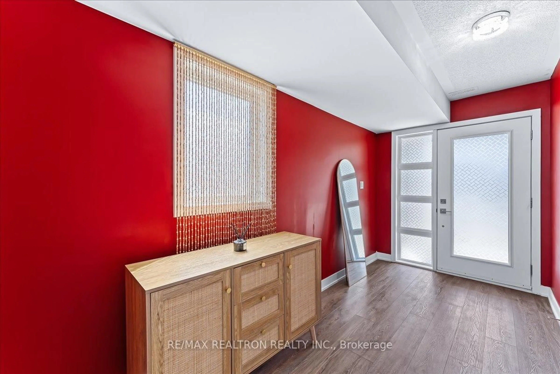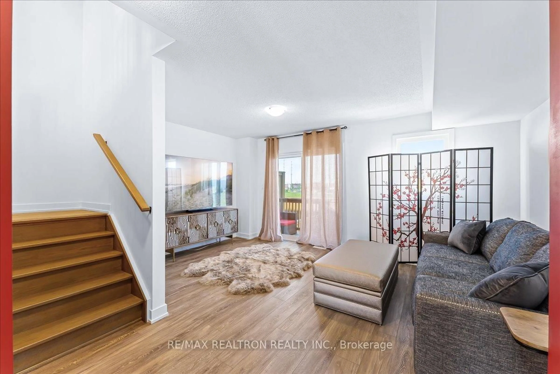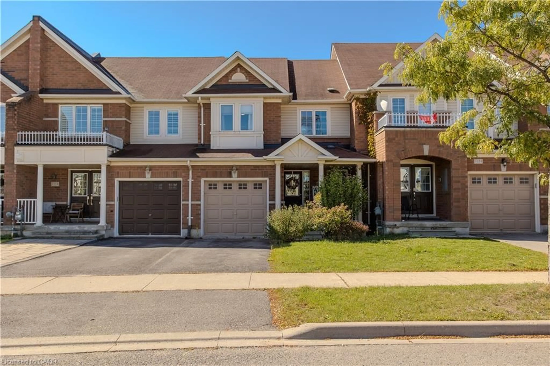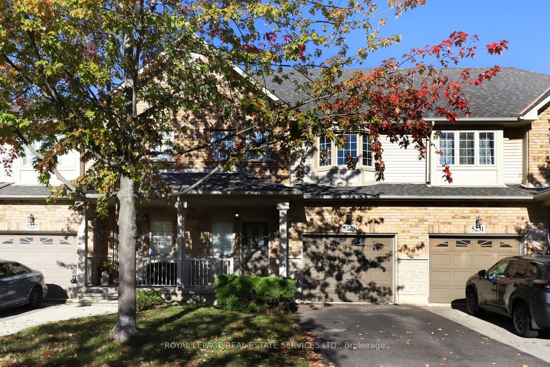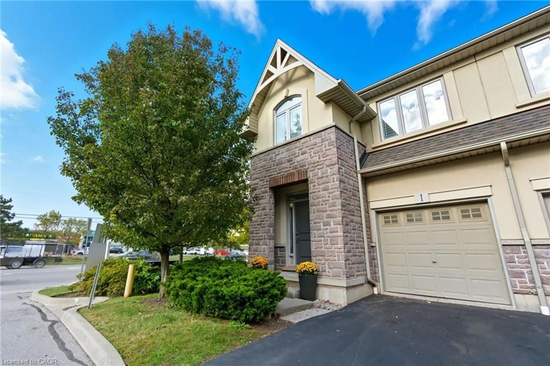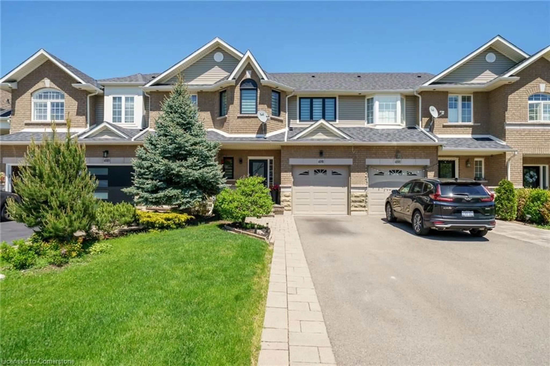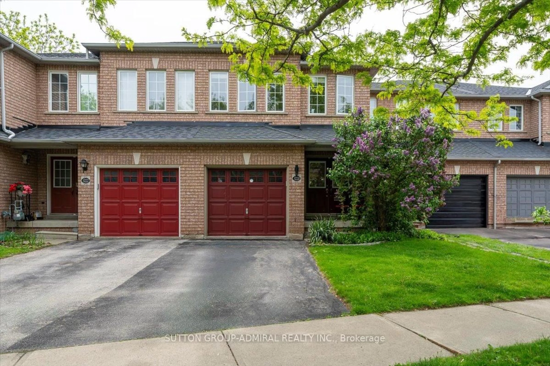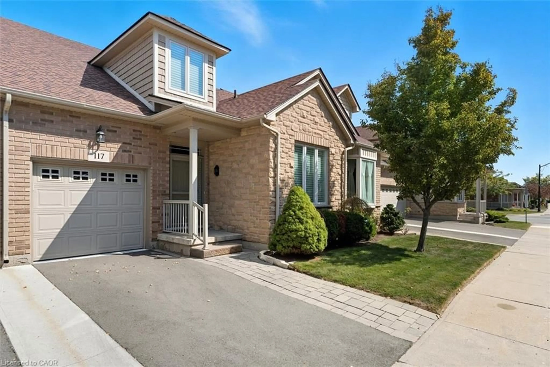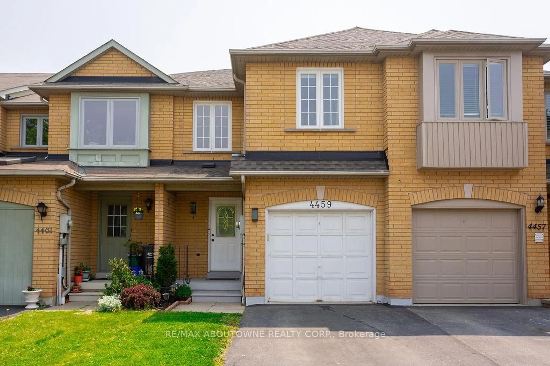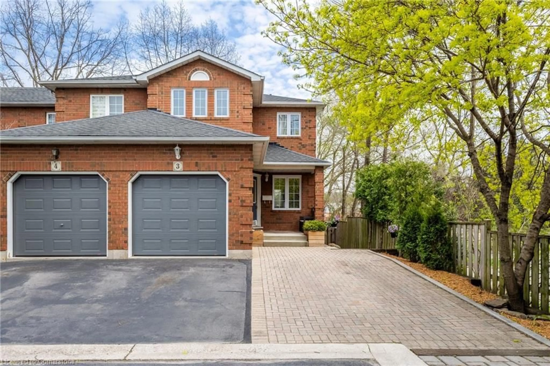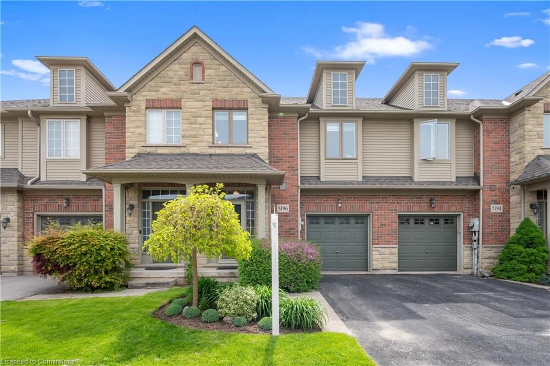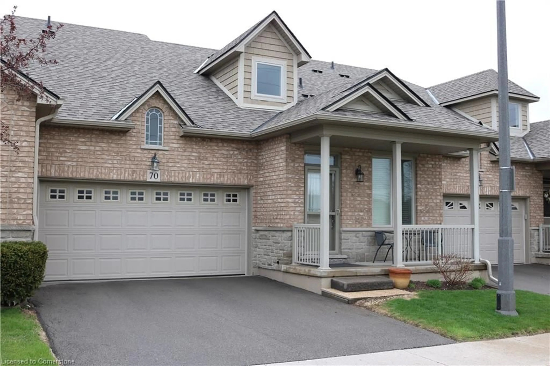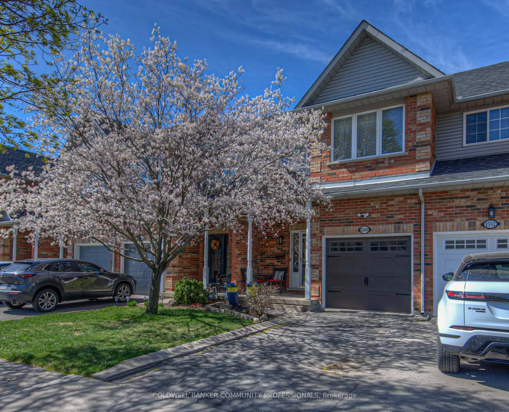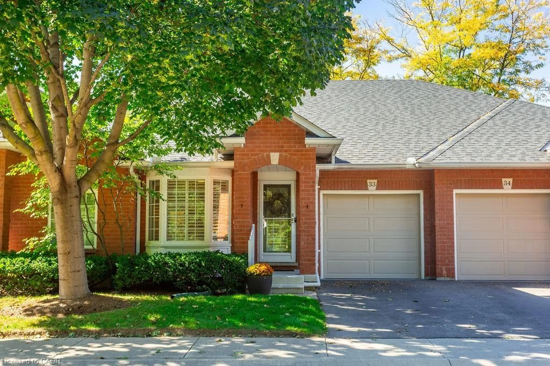3073 Cherry Blossom Common, Burlington, Ontario L7M 2A9
Contact us about this property
Highlights
Estimated valueThis is the price Wahi expects this property to sell for.
The calculation is powered by our Instant Home Value Estimate, which uses current market and property price trends to estimate your home’s value with a 90% accuracy rate.Not available
Price/Sqft$583/sqft
Monthly cost
Open Calculator

Curious about what homes are selling for in this area?
Get a report on comparable homes with helpful insights and trends.
+3
Properties sold*
$750K
Median sold price*
*Based on last 30 days
Description
Luxury, space & upgrades in 3073 Cherry Blossom Common! This stunning 2023 built end-unit townhome is one of the largest models in the community at 1,810 sqft, featuring over $100K in builder upgrades. Enjoy 9 ft ceilings, 2 balconies, upgraded light fixtures, pot lights throughout, and tons of windows for incredible natural light all day long. Situated on a premium lot backing onto trails & ponds for a peaceful setting. The main floor features a bright rec/family room with walkout to the deck and backyard. The second floor boasts an expansive open-concept family/dining area with plenty of space for entertaining, plus a sleek modern kitchen with stainless steel appliances, upgraded finishes, and serene trail views. Upstairs, you'll find 3 spacious bedrooms, 2 bathrooms, and laundry. The primary suite offers a walk-in closet with custom built-ins and a spa-inspired ensuite with double sink and a glass shower. Unbeatable location! Walking distance or a 1-minute drive to shops, restaurants, and everyday amenities. Commuter-friendly with GO Train, rapid transit, Hwy 401 & 407 just minutes away.
Property Details
Interior
Features
3rd Floor
Primary
3.32 x 3.04 Pc Ensuite / W/I Closet / Closet Organizers
2nd Br
3.1 x 3.084 Pc Bath / Broadloom / Broadloom
3rd Br
3.1 x 2.2Balcony / Broadloom / Closet
Laundry
2.0 x 2.0Exterior
Features
Parking
Garage spaces 1
Garage type Built-In
Other parking spaces 1
Total parking spaces 2
Property History
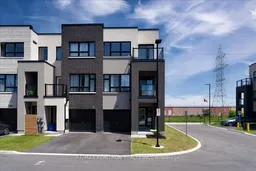 34
34