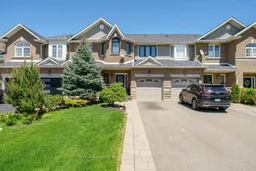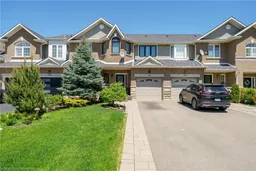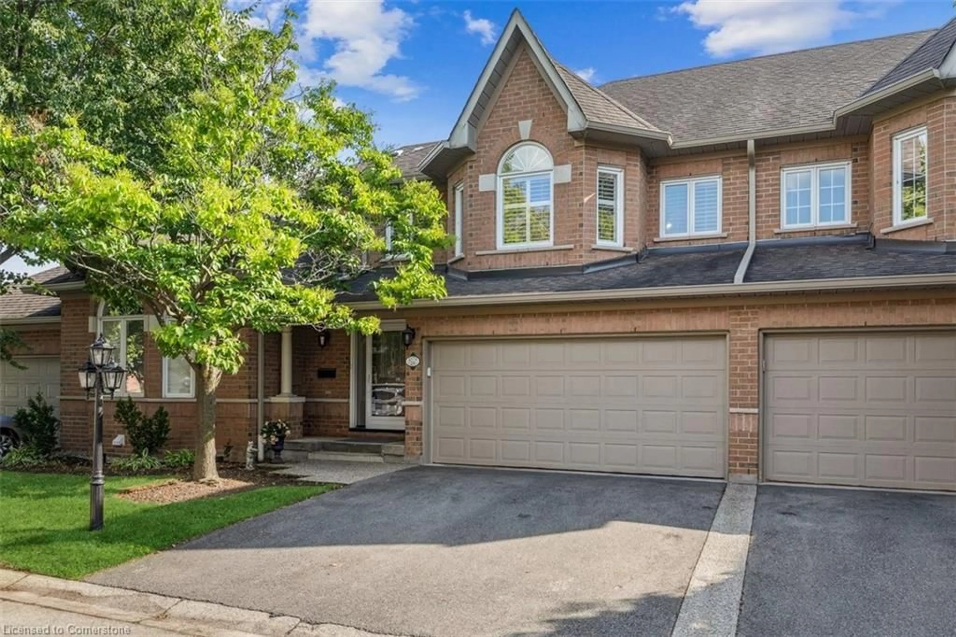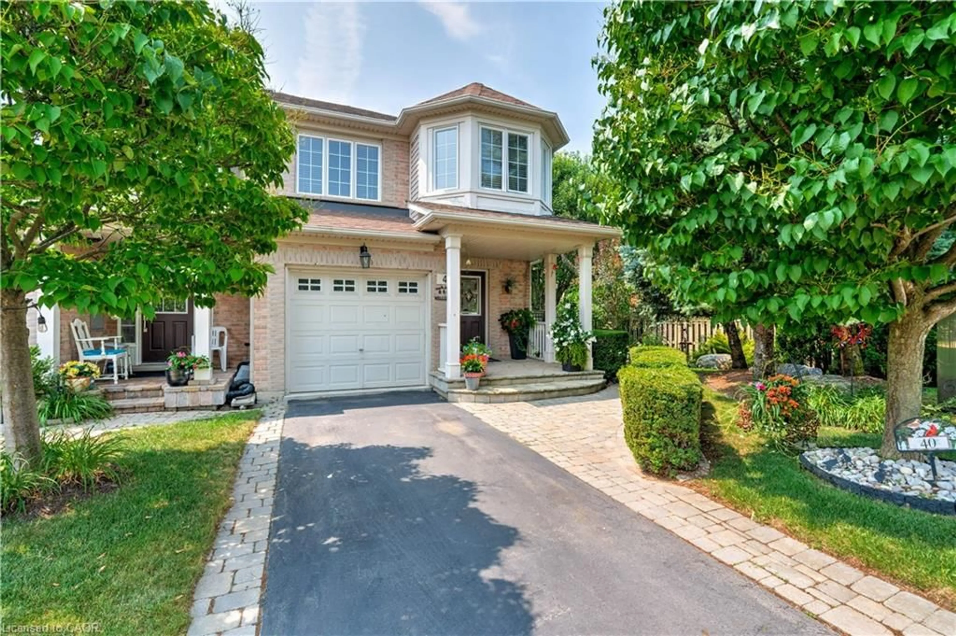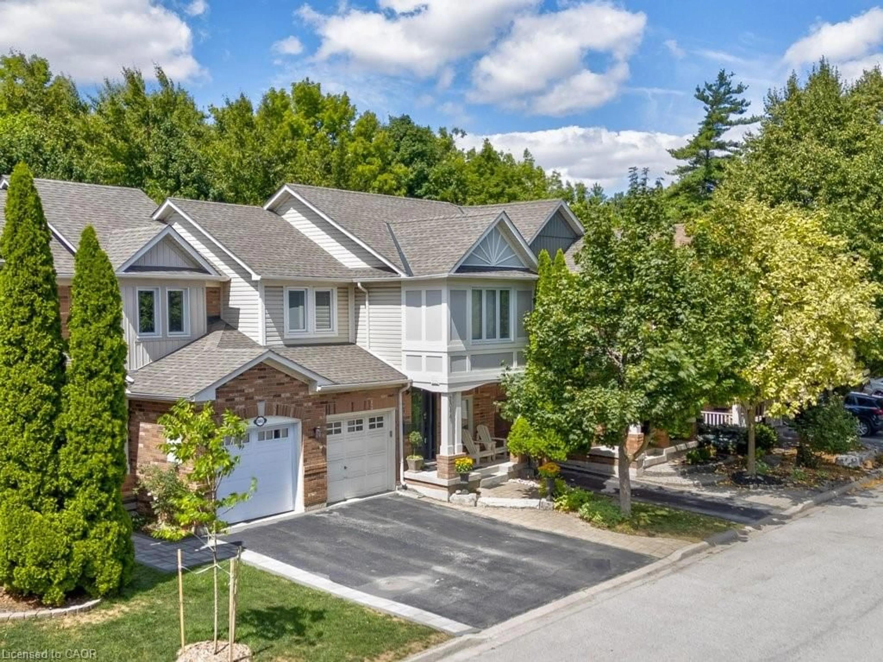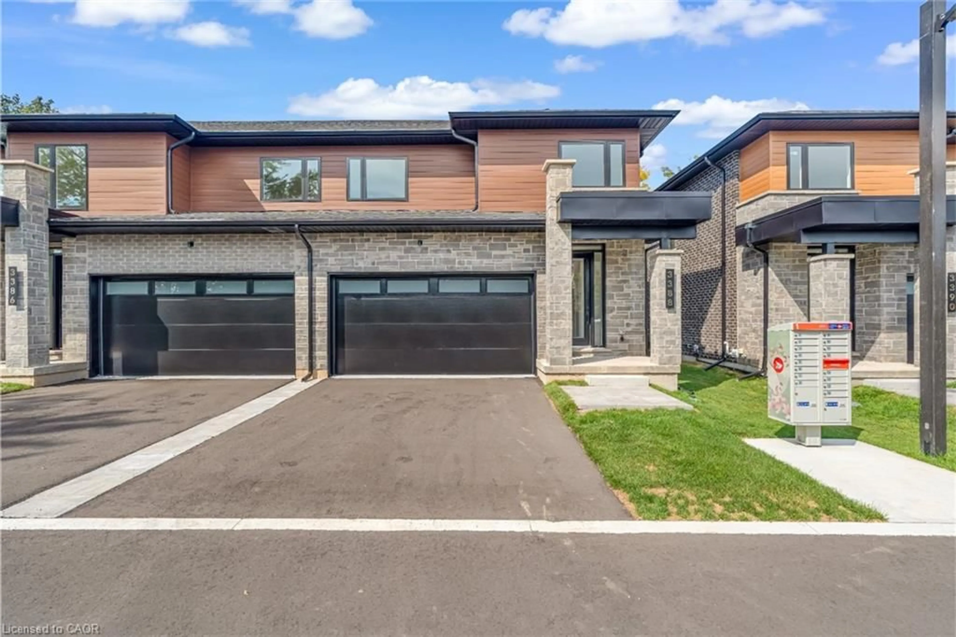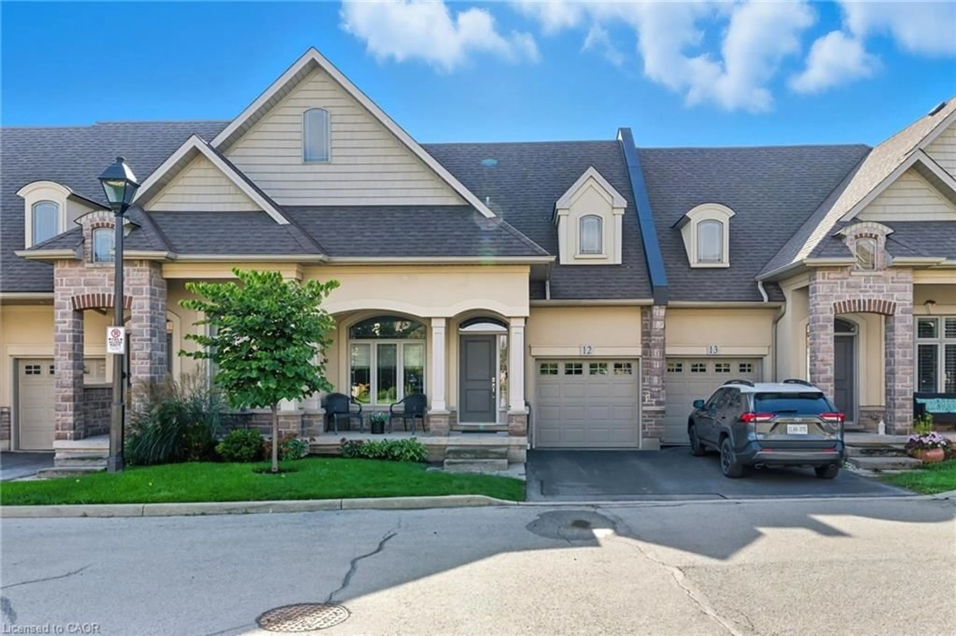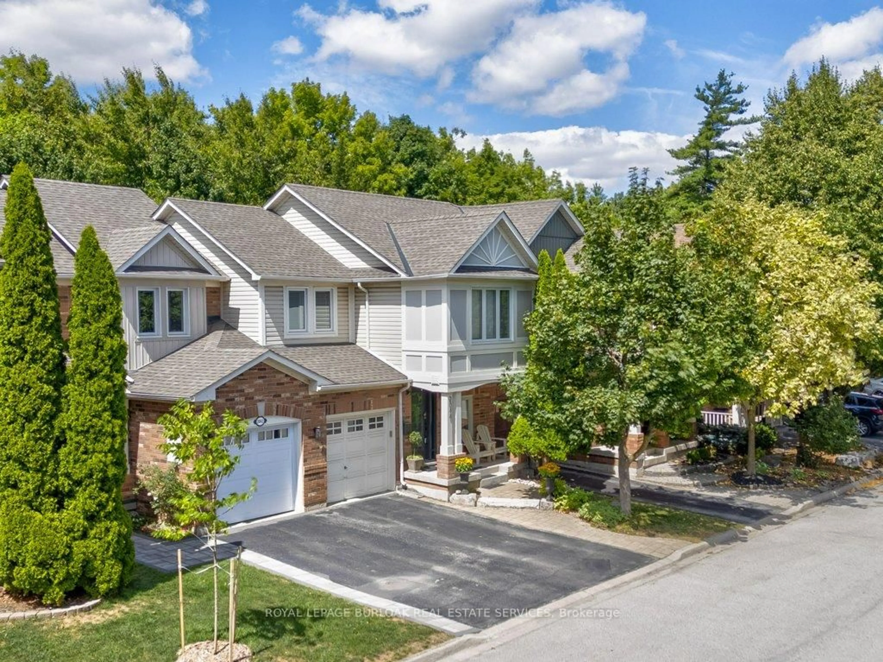Stunning and spacious 3-bedrm + 3.5 bath freehold town with 2665 sq. ft. of living space located in Millcroft a desirable, family-friendly neighbourhood. Boasting a rare walk-out basement and an extra-deep lot, this home offers both comfort and versatility with a layout ideal for growing families and entertaining. Step inside to a bright, open-concept main floor with large windows that flood the space with natural light. The kitchen features modern appliances, quartz counters, & a kitchen island that overlooks the generous dining and living areas, walkout to a newly updated composite deck with an absolute delight retractable awning where you can sit and enjoy nature quietly. This is peace, the quiet luxury of just being, right in your own backyard. 9' ceiling on main, pot lights, inside entry from garage. Main floor upgrades: SS fridge, stove, B/I dish, quartz counters, pull-out drawer's kitchen island only (2020). Upstairs, you'll find 3 spacious bedrooms, including a primary suite with a walk-in closet and private ensuite bathroom. The additional bedrooms are perfect for children, guests, or a home office, upper laundry room. Upper floor upgrades: main bathroom shower door, faucet, counter top and sink (2020). The fully finished basement offers a walk-out with endless possibilities whether it's a cozy recreation room, a home gym or in-law suite with its own 3-piece bath. The deep, private backyard backs directly onto a greenbelt, offering peaceful views and no rear neighbours ideal for outdoor dining, kids play, or simply unwinding in nature. Additional upgrades: garage doors (2013), roof (2016), retractable awning (2011), landscaped front porch, steps & walkway (2011), poured concrete patio (2016), Andersen windows throughout (2019), 4 comfort seat toilets (2020), front door glass insert (2021), window coverings (2021), furnace & A/C (2012), water tank (2011). Don't miss this opportunity to own a property with a premium lot and unbeatable location.
Inclusions: Fridge, Stove, B/I Dish, Black Fridge in Garage, Washer & Dryer, All ELF's + 3 Ceiling Fans, All Window Coverings, A/C, Humidifier, GDO + Remote, TV Brackets in Bedrooms, Wall Unit in Basement, Outdoor Shed, Small Outdoor Storage Bin, Shelving in Garage.
