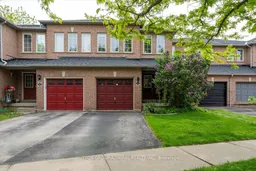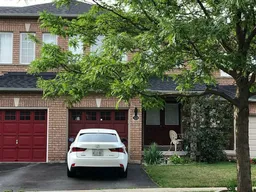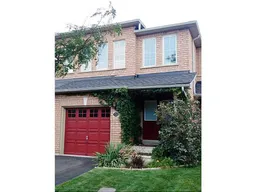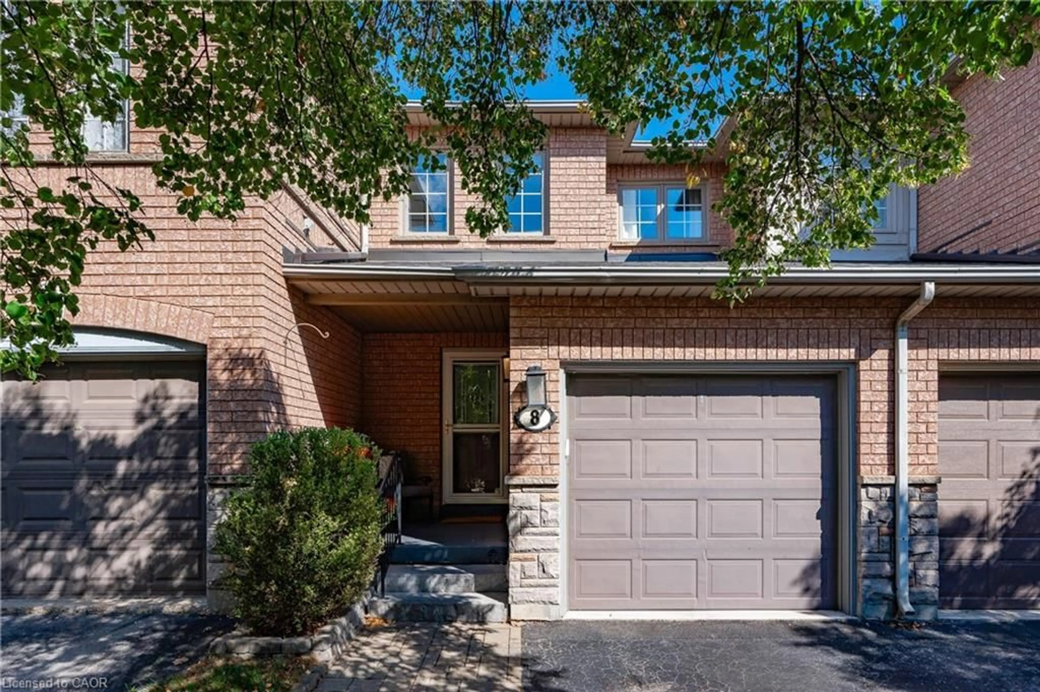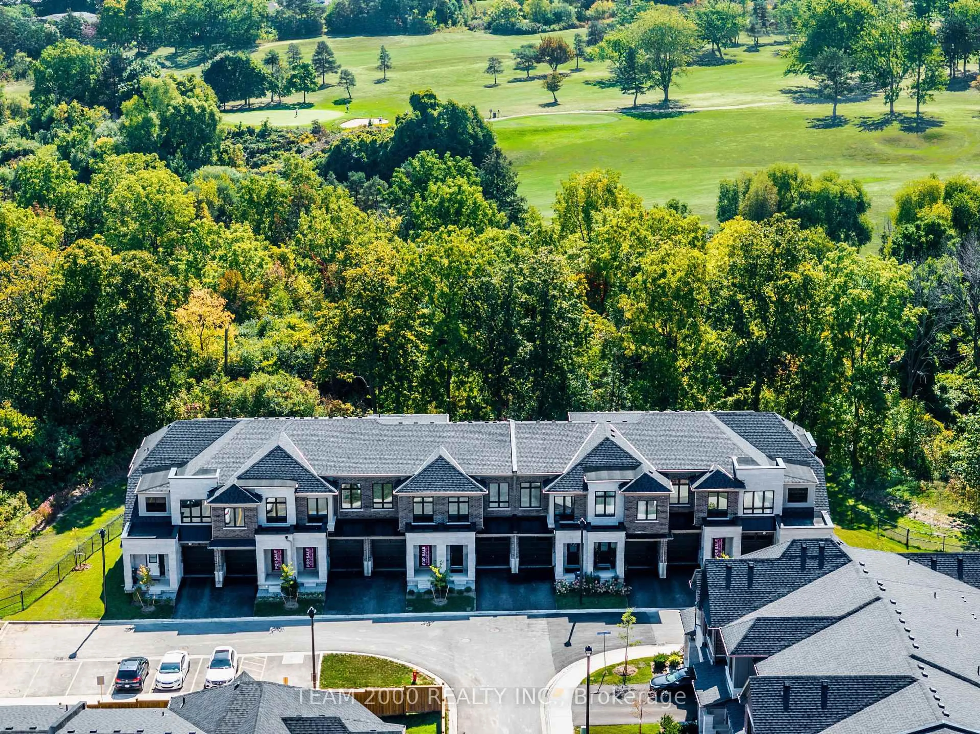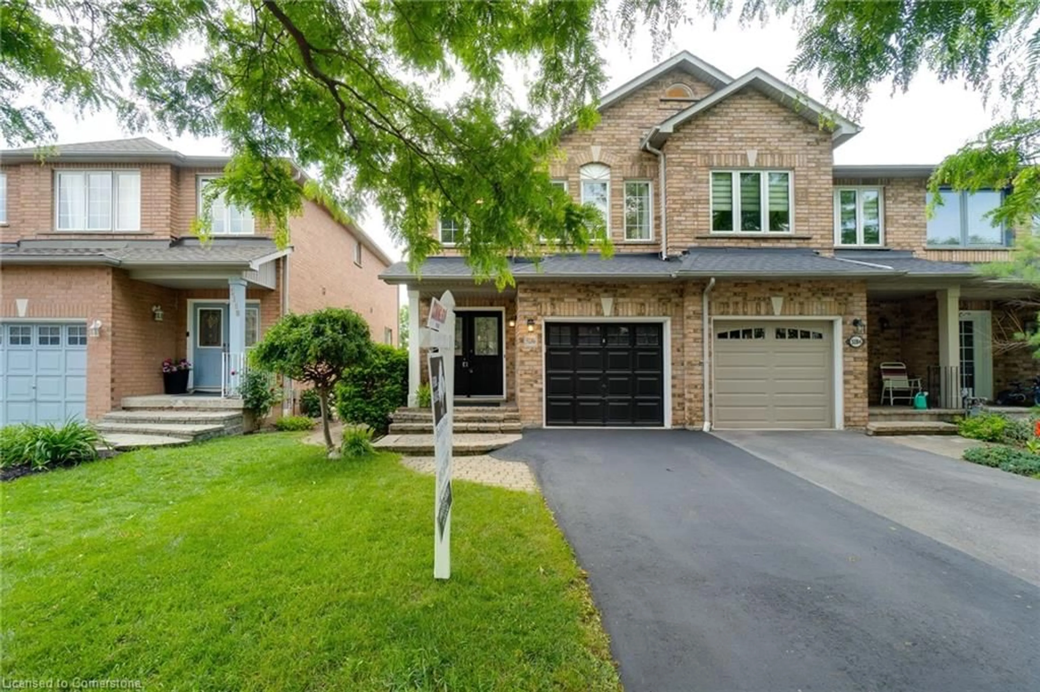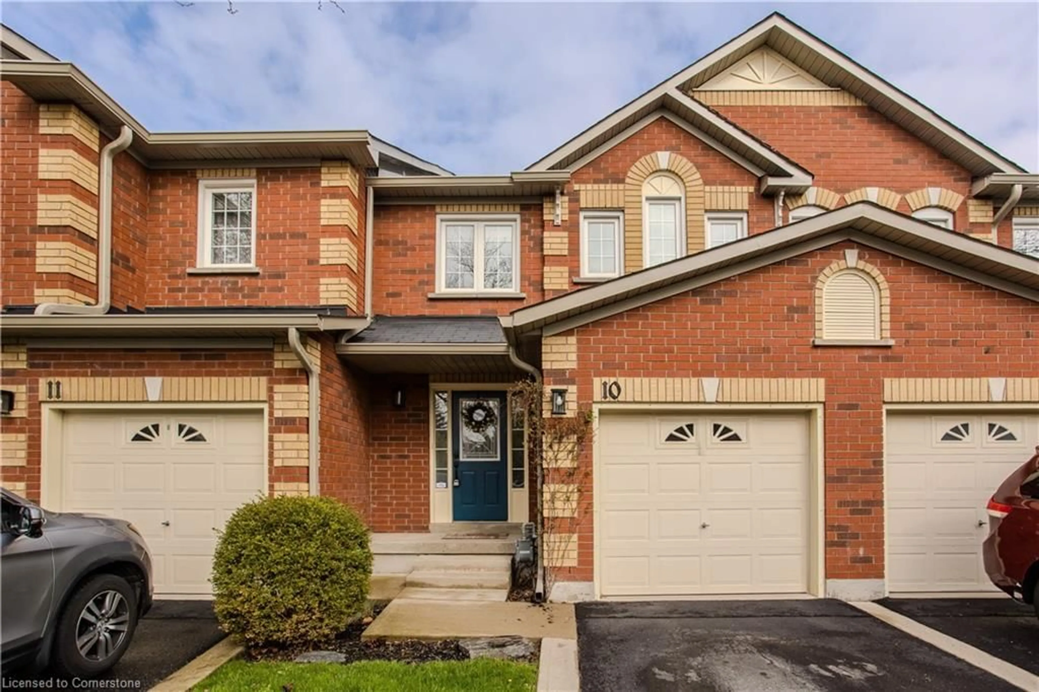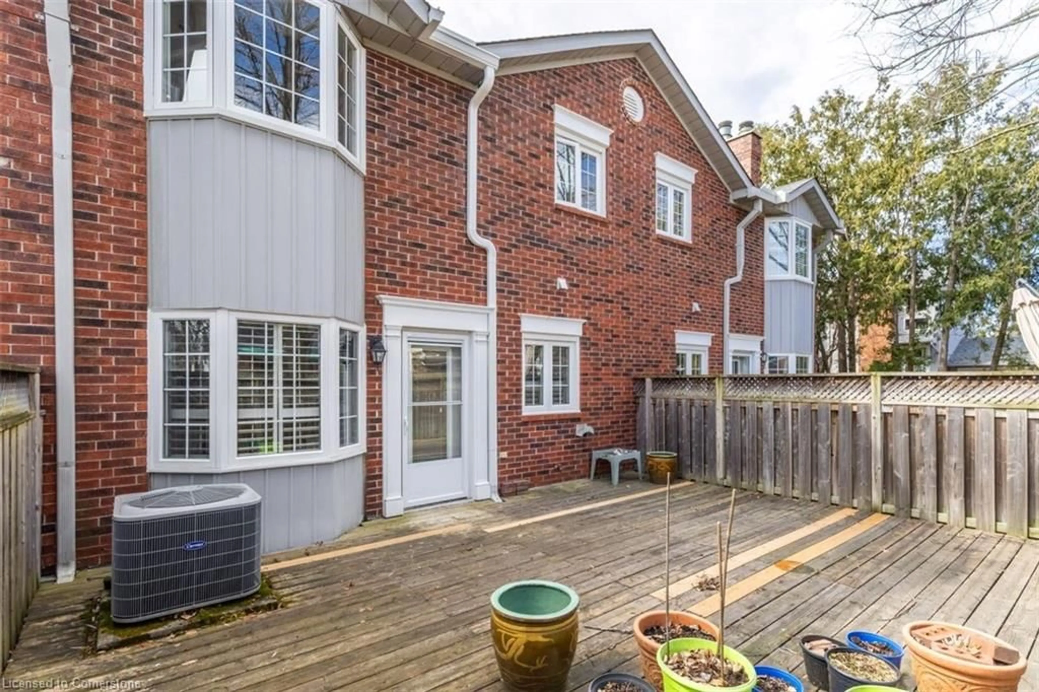Enjoy peaceful views in this beautifully maintained 3 bedroom home backing onto the green space of Lampman Park. Located in the Uptown area with highly ranked schools on a quiet street with T-intersection offering peaceful setting with minimal traffic! Natural maple eat-in kitchen with breakfast bar offers walk-out to gorgeous deck overlooking ravine. No neighbours behind!!! Combined cozy living & dining area features large window that floods the space with natural light. Upper level boasts spacious primary bedroom overlooking park with 4 pc ensuite & large walk-in closet, plus two well-sized bedrooms overlooking front yard greenery & 4 pc bathroom. Finished lower level with pot lights and laminate throughout presents recreation room with 2 piece bathroom, office, extra large laundry room with shelving, cabinets and access to cold storage. Convenient inside access from spacious foyer to garage with shelving to keep your storage neat. Walking distance to plazas with lots of stores and restaurants, easy access to 403, short drive to Burlington and Bronte GO stations and Lake Ontario, surrounded by parks, minutes to Bronte Provincial Park.
Inclusions: Fridge, stove, range, dishwasher, washer, dryer, Gdo remote, Elfs, bar stools, California shutters, wall shelves in all bedrooms, laundry and garage, workbench in garage, book case in one bedroom, gas line for BBQ, water softener (owned), HWT (owned), CVac "as is", reverse osmosis filter
