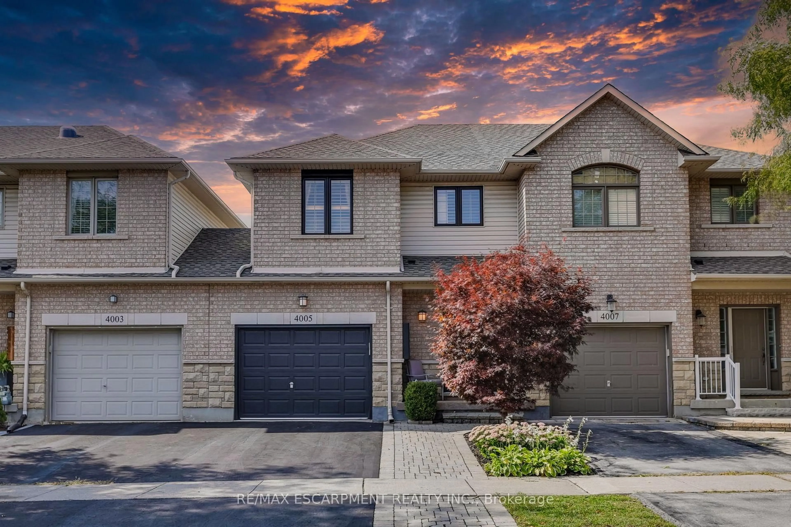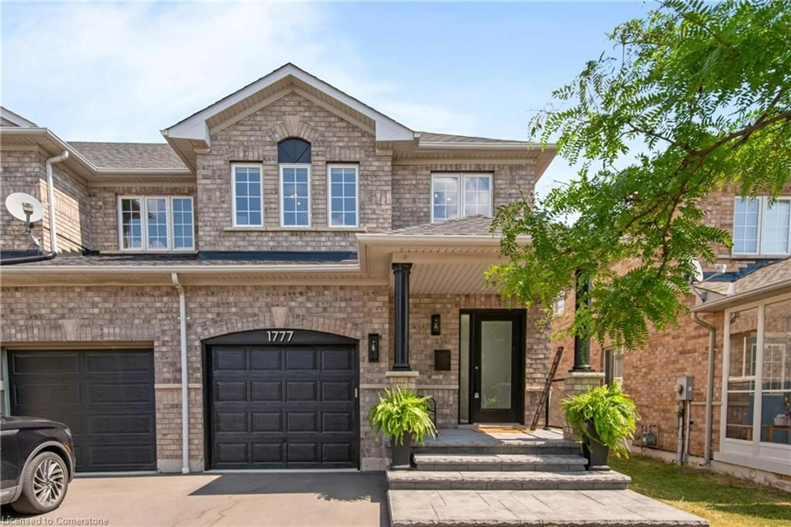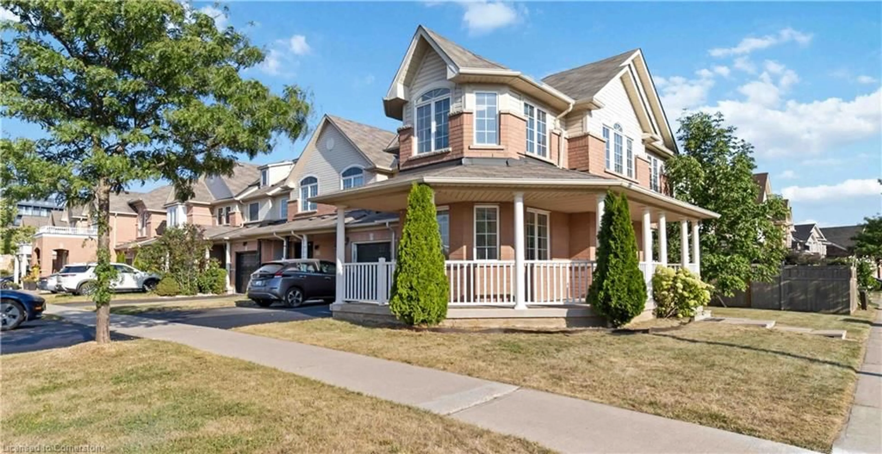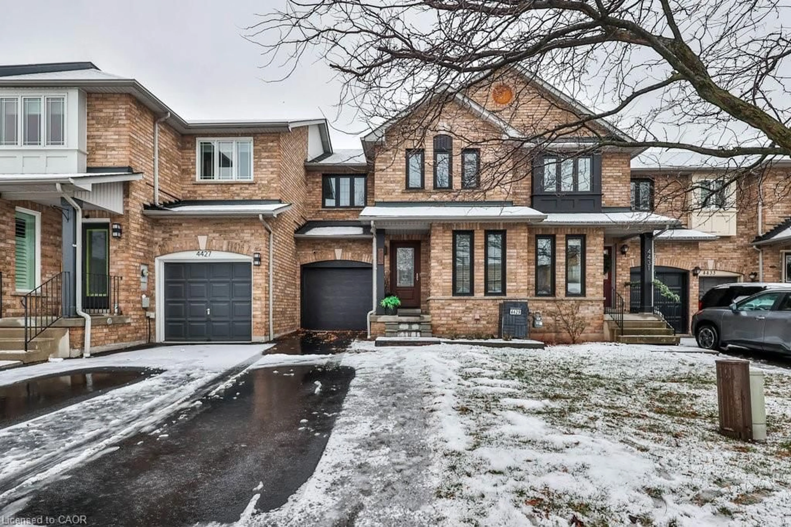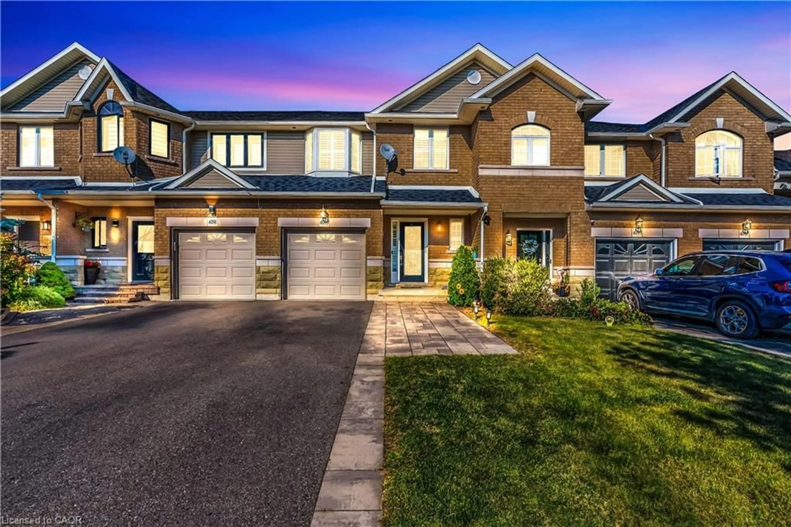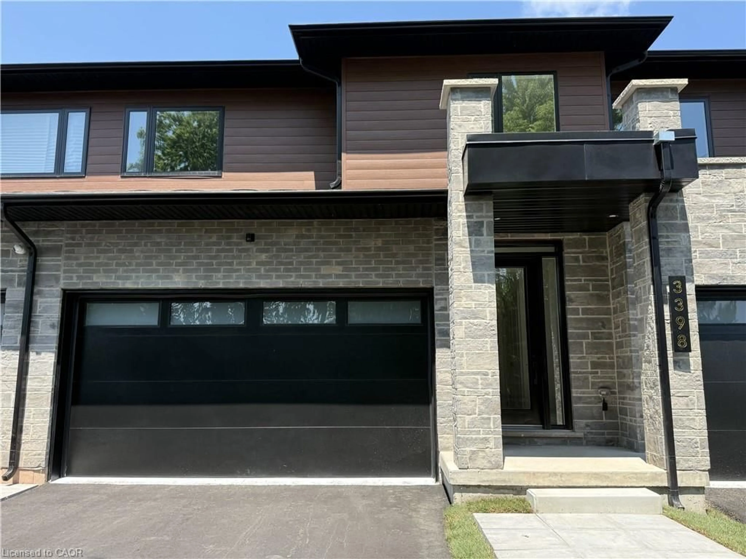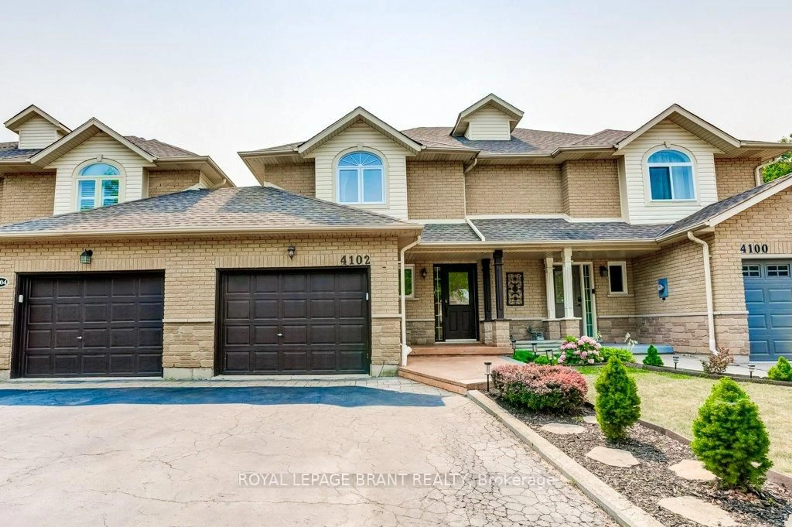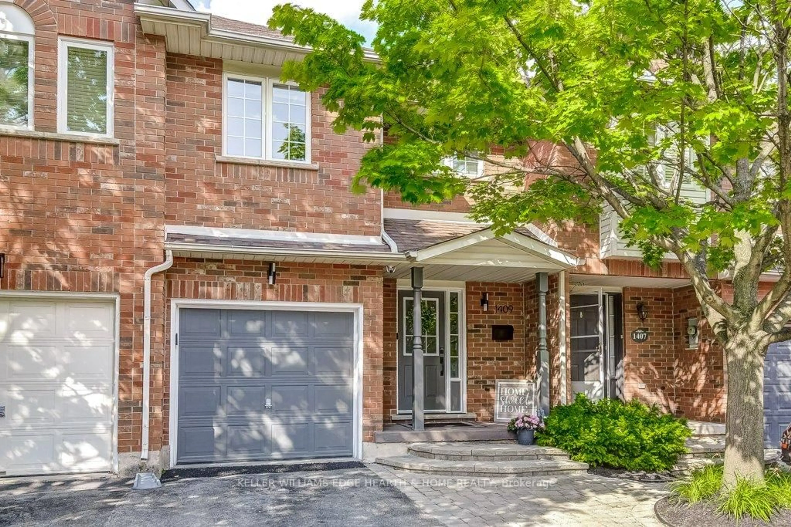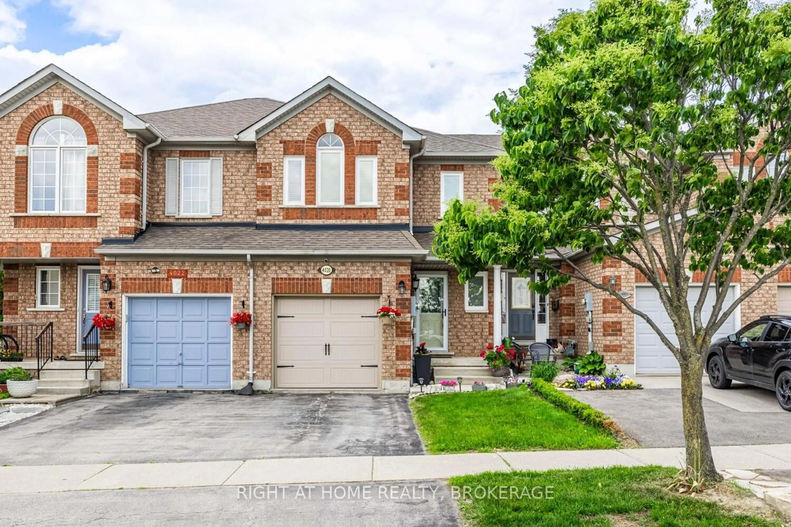Welcome to 2880 Headon Forest Drive, Unit 41!
Tucked away in a beautifully landscaped and meticulously maintained complex, this bright and spacious
3-bedroom townhome is ready to impress.
Step inside and you’ll be greeted by an open layout filled with natural light, making every day feel a little
sunnier. The large primary suite is your personal retreat, complete with a renovated, spa-like ensuite for
those well-deserved moments of relaxation. Upstairs, you’ll find two more generously sized bedrooms and
another full washroom, plenty of room for family, guests, or even that dream home office.
The fully finished basement, featuring high ceilings and a cozy gas fireplace, adds an extra layer of living
space perfect for movie nights, a kids’ play zone, or a stylish work-from-home setup.
In the heart of the highly desirable Headon Forest neighbourhood, all you need to do is turn the key, settle
in, and start making memories.
Inclusions: Dryer,Refrigerator,Stove,Washer,Fridge, Stove, Dishwasher, Washer, Dryer, All Elf's, All Window Coverings (With The Exception Of The Curtains In The Dining Room - Staging Item)
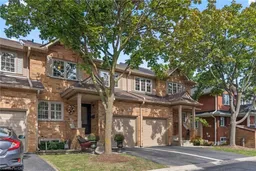 25
25

