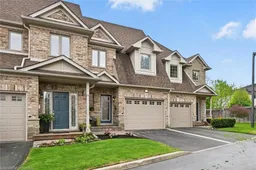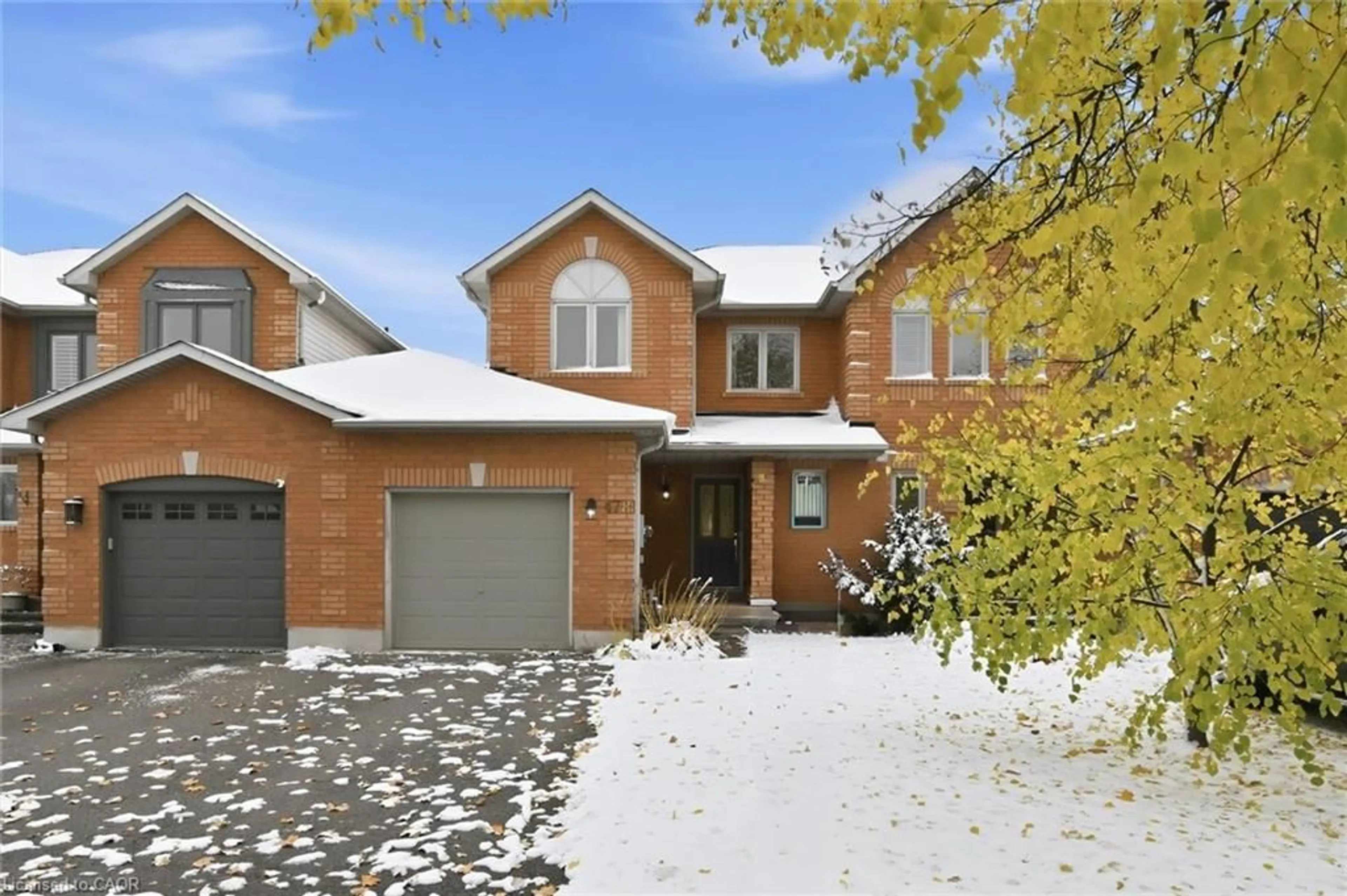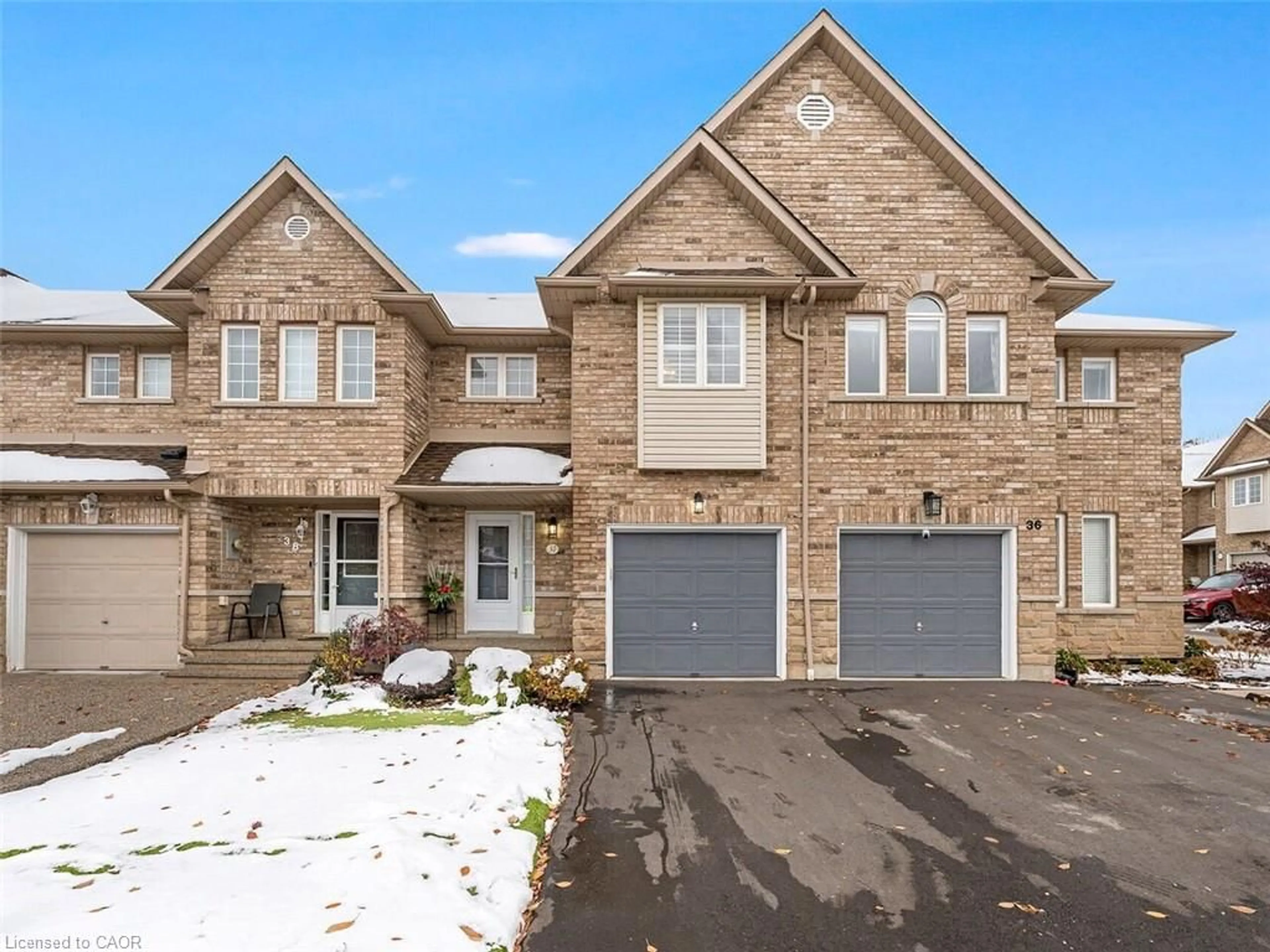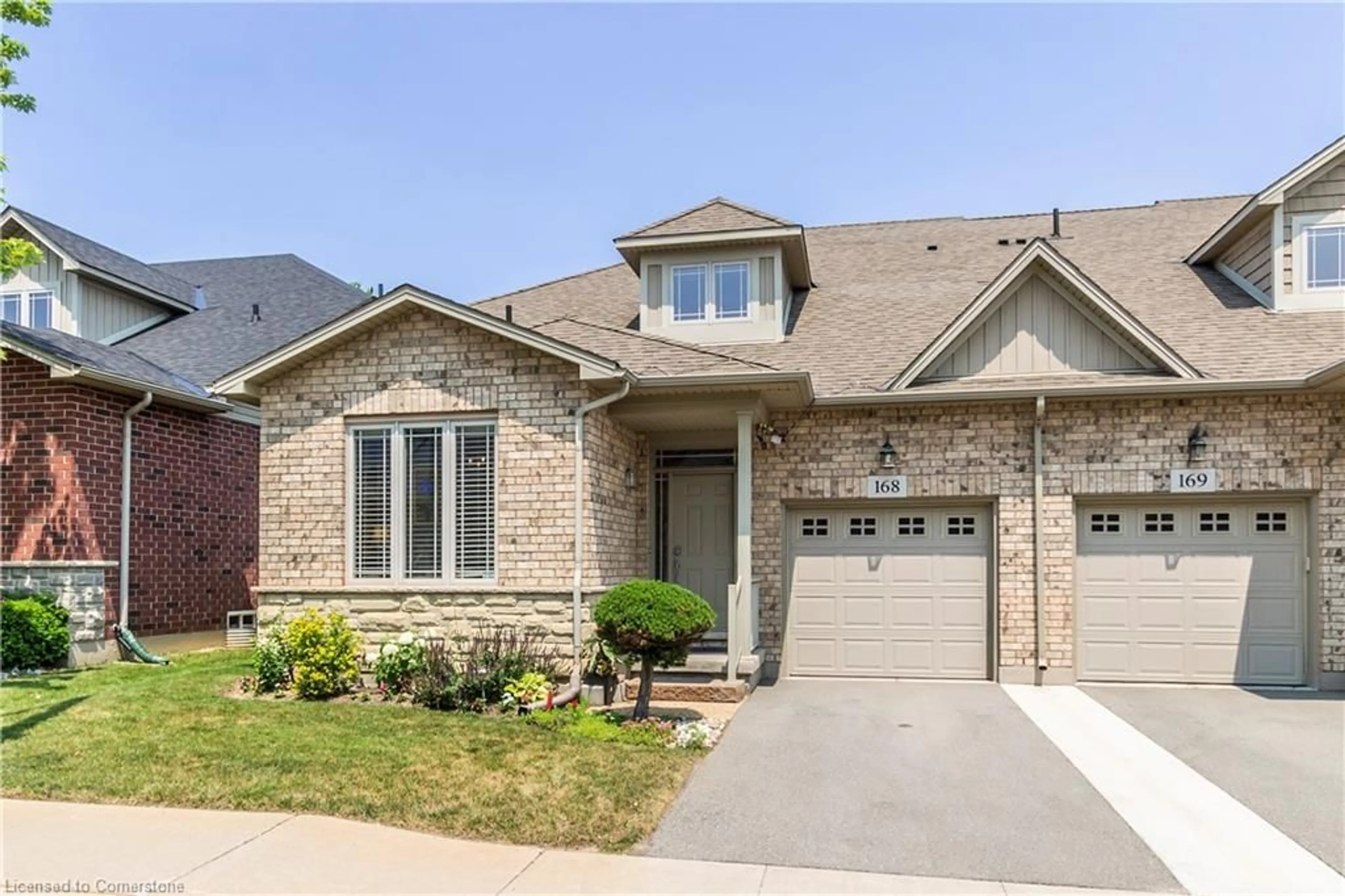MAGNIFICENT best describes this Stunning 2 Bedroom, 3 Bathroom "Lifestyle" Town gently nestled in a small enclave and backing onto LUSH TREED RAVINE! This Spectacular home has been CUSTOMIZED from Tip to Toe and offers over 1800 sq. ft. of Lavish Living Space! Rich Cherry Hardwoods Grace the Main and Upper Floors! Custom Kitchen with built-in wine rack, pass through, granite countertops & backsplash! 2 Gas Fireplaces! Stone accent Walls & Custom Built-ins! Open Riser staircases, California drop ceilings & Shutters! King sized Master with Walk-In Closet and Luxurious Ensuite featuring jetted tub and separate shower! Private
2nd Bedroom with Double Door entry and Main Bathroom with oversized glass shower. The Lower Level offers a HUGE Family Room with Custom Built-in TV Entertainment Unit, 2nd Gas fireplace, 2Pc Bathroom with Custom Laundry Cabinets keeping
everything neat and tidy! High End Appliances, Auto Garage Door Opener, Gorgeous Interlock/Stone Patio and the List just keeps on going! SELDOM OFFERED and Rarely Found - DON'T be too Late! This is a home YOU DESERVE to see!
Inclusions: Built-in Microwave,Dishwasher,Dryer,Garage Door Opener,Washer,Window Coverings
 50
50





