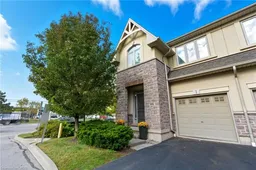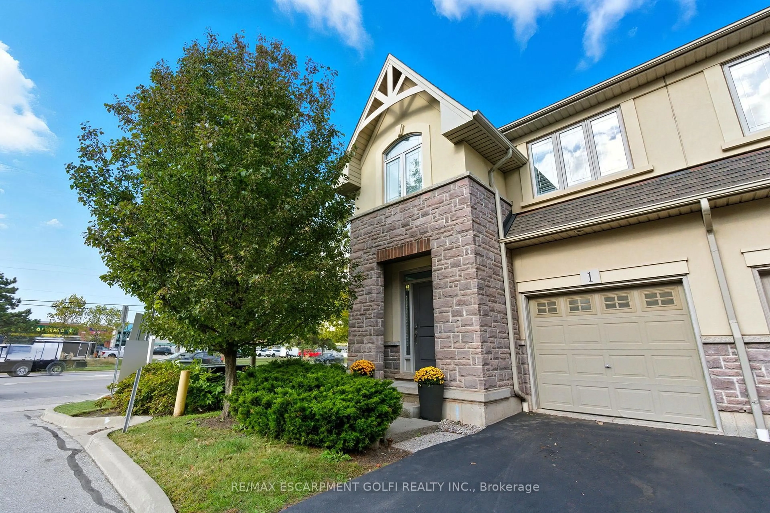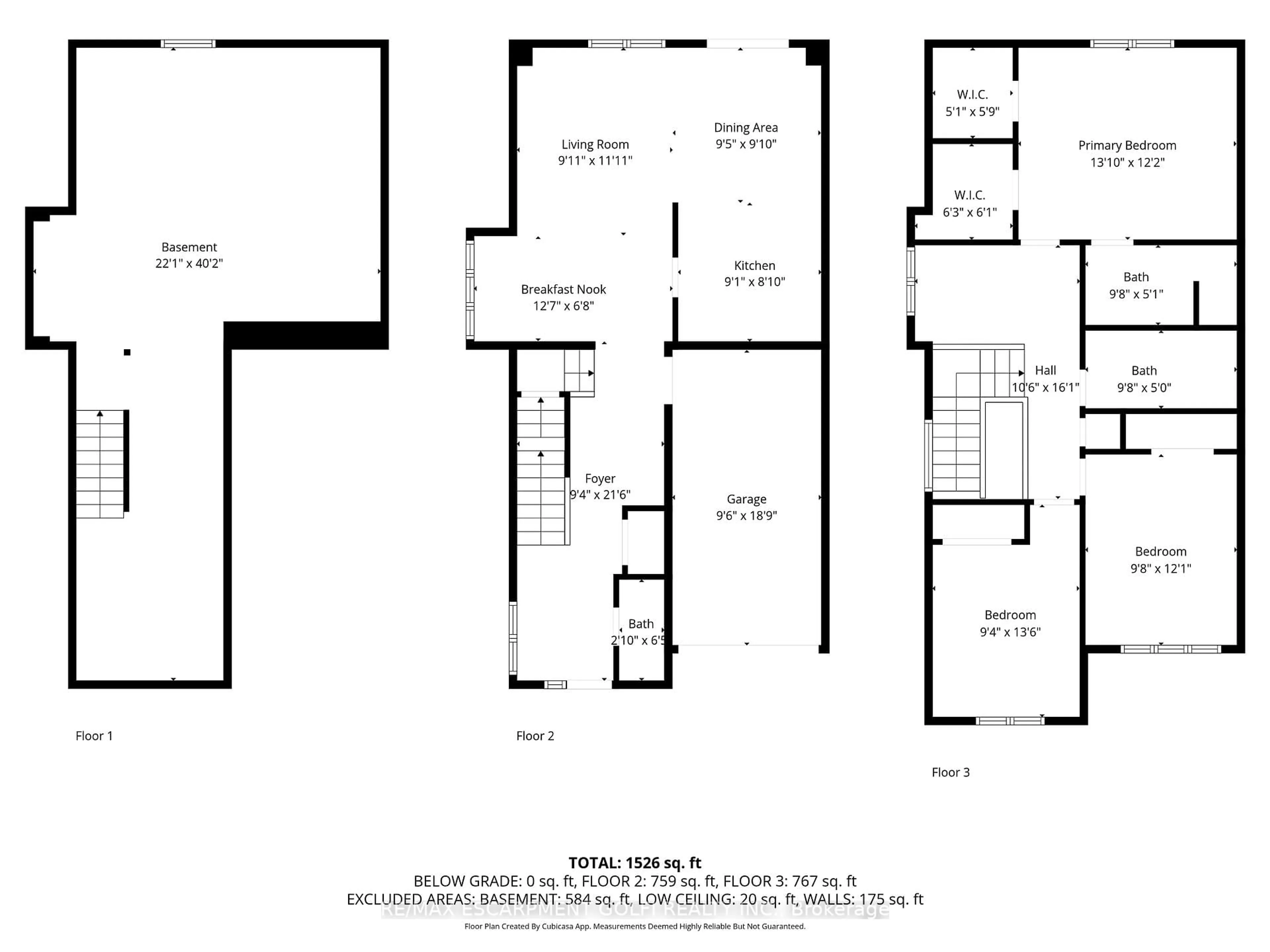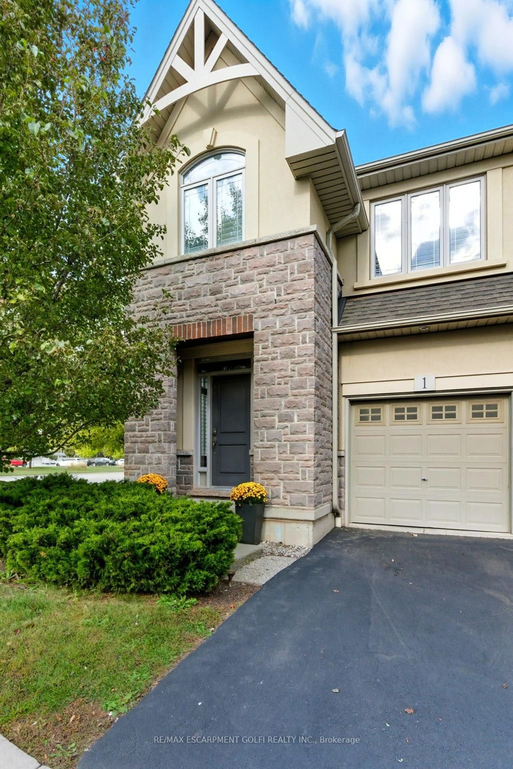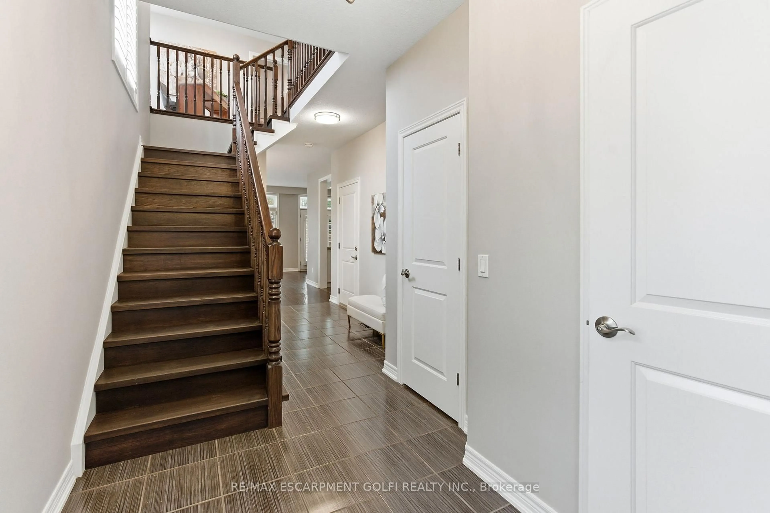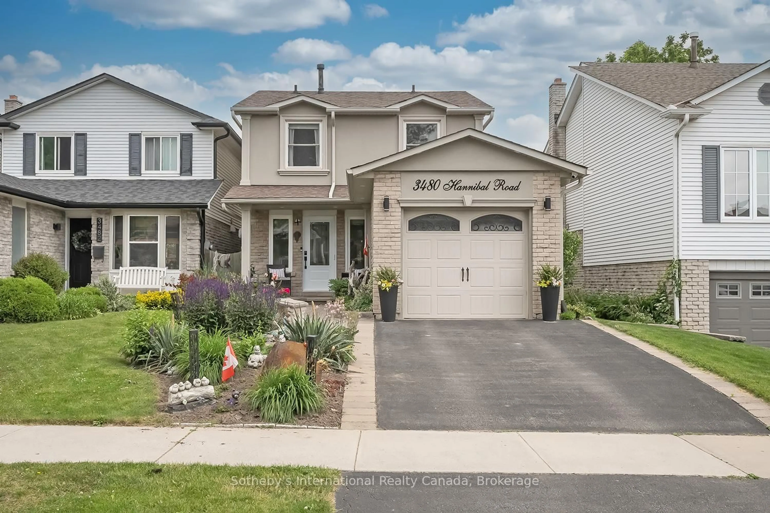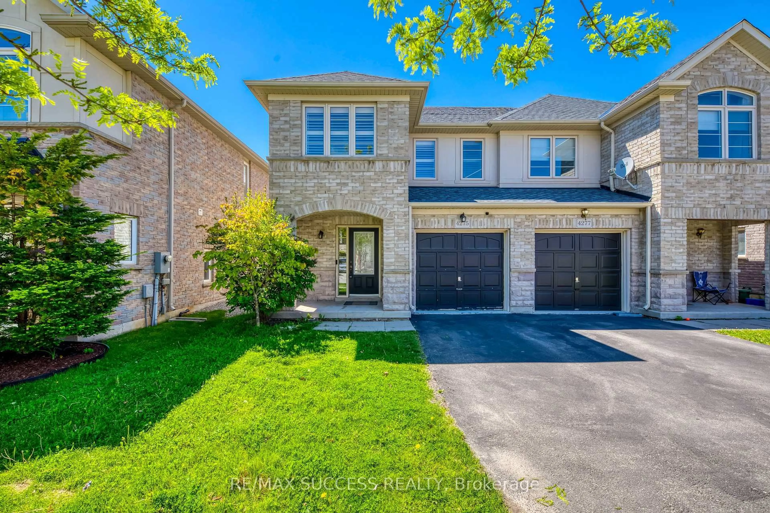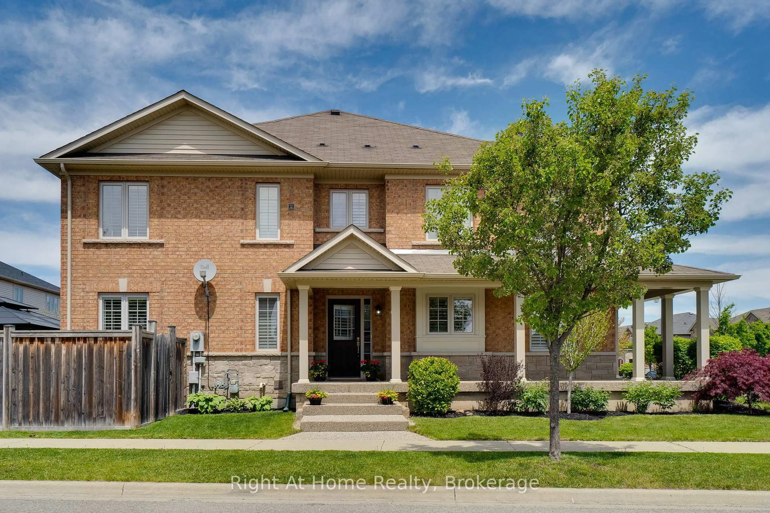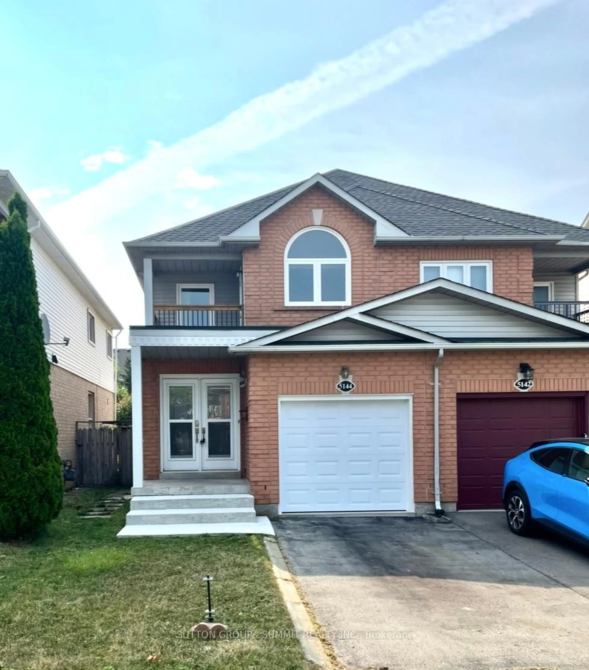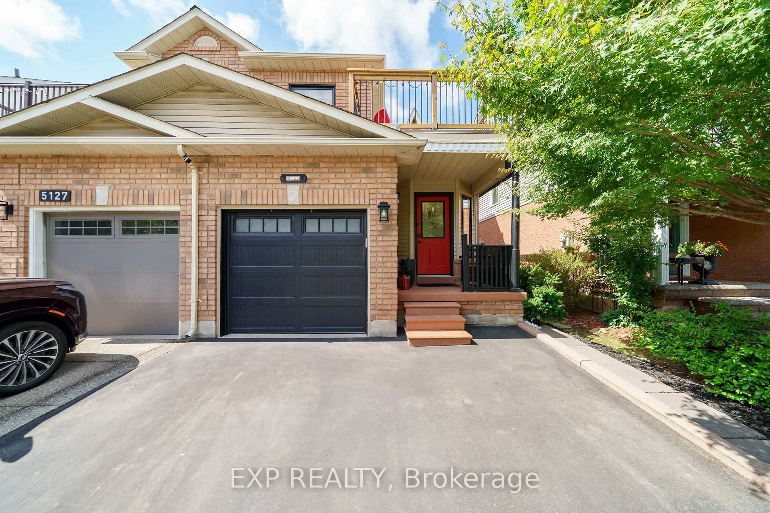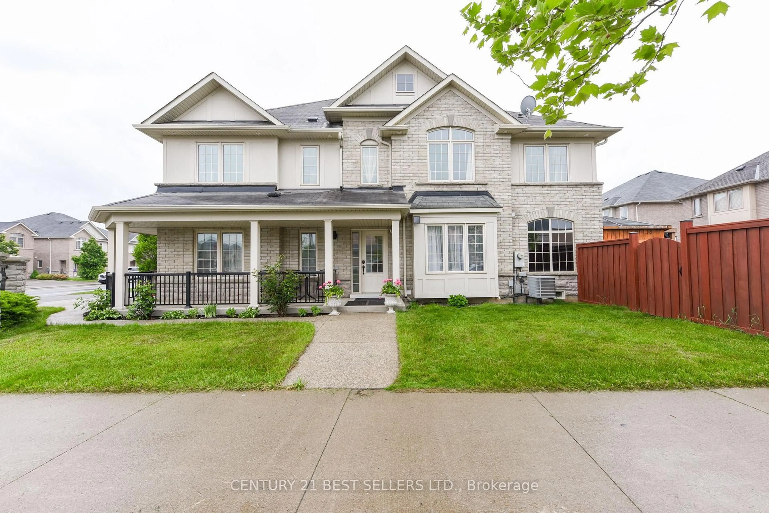5056 New St #1, Burlington, Ontario L7L 0H4
Contact us about this property
Highlights
Estimated valueThis is the price Wahi expects this property to sell for.
The calculation is powered by our Instant Home Value Estimate, which uses current market and property price trends to estimate your home’s value with a 90% accuracy rate.Not available
Price/Sqft$553/sqft
Monthly cost
Open Calculator

Curious about what homes are selling for in this area?
Get a report on comparable homes with helpful insights and trends.
*Based on last 30 days
Description
Beautiful End Unit Freehold Townhome in Prime Burlington Location! Spacious, sun-filled 3 bed, 2.5 bath townhome in sought-after neighbourhood. Filled w/ natural light & abundance of windows. Recent updates include easy-to-care-for wide plank flooring, new solid wood staircase, updated light fixtures, California shutters & freshly painted. Open-concept main level w/ 9ft ceilings offers living & dining area, modern kitchen w/ granite countertops, island w/ added storage & breakfast nook. 2pc bath & inside entry from the garage complete this level. 2nd level features primary suite w/ two walk-in closets & 3pc ensuite. Two additional bedrooms, cozy loft & 4pc bath complete this level. Unfinished basement offers great potential, includes laundry & rough-in bath. Fully fenced, low-maintenance yard w/ large deck. Located close to all amenities, steps to shopping, dining, schools, parks & transit w/ easy access to Appleby GO & highway access.
Upcoming Open House
Property Details
Interior
Features
Main Floor
Foyer
6.56 x 2.86Tile Floor / Access To Garage
Dining
2.07 x 3.87Laminate / California Shutters / Window
Living
3.38 x 2.77Laminate / California Shutters / Window
Kitchen
2.46 x 2.77Granite Counter / Stainless Steel Appl / B/I Appliances
Exterior
Features
Parking
Garage spaces 1
Garage type Attached
Other parking spaces 1
Total parking spaces 2
Property History
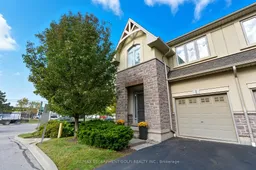 30
30