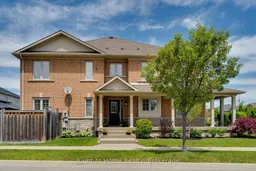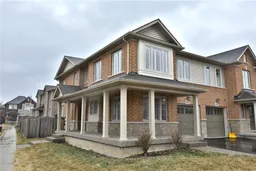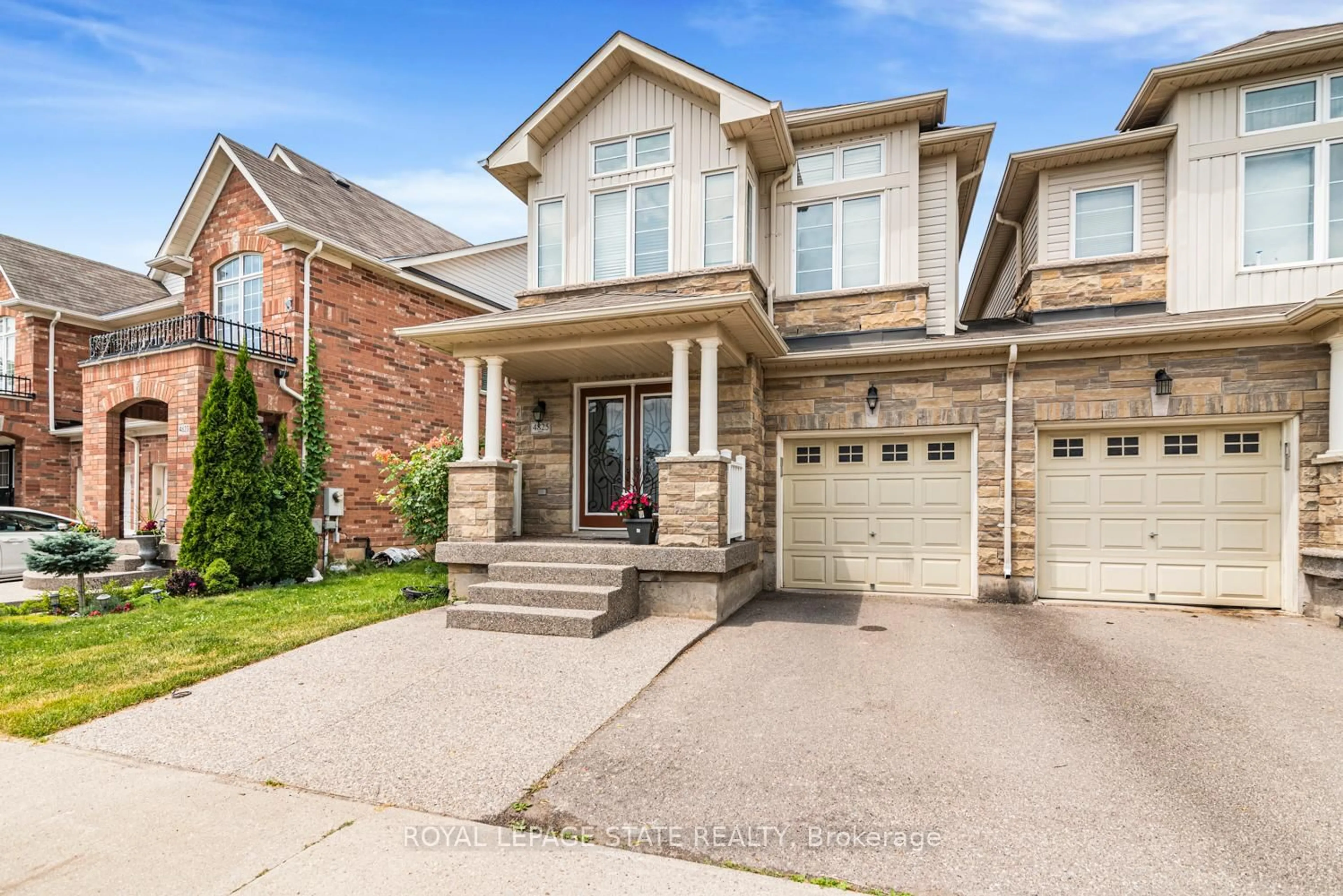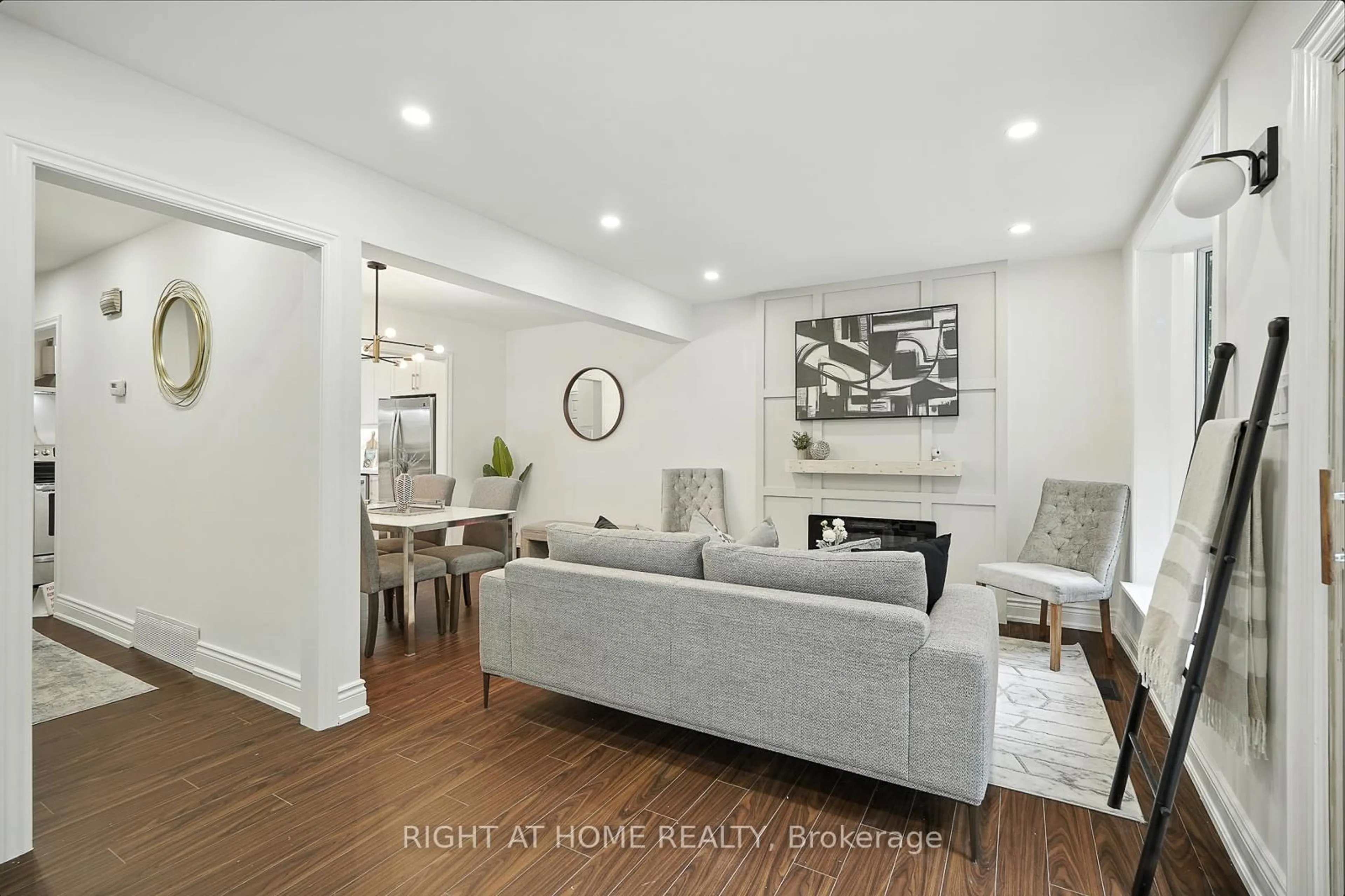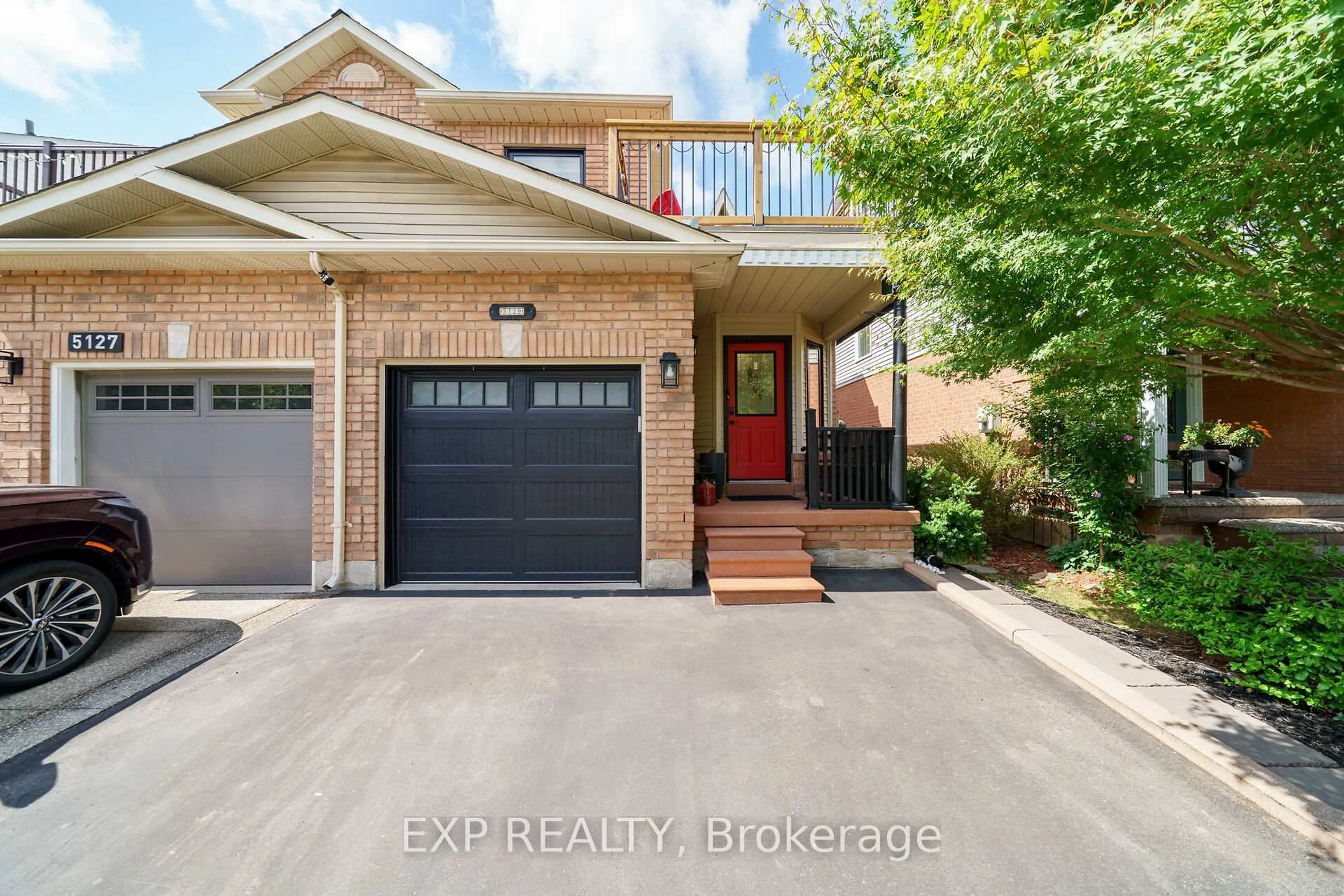Welcome to this beautifully maintained semi-detached home located in the highly sought-after Alton Village community of Burlington. This spacious 3-bedroom, 3-bathroom home offers the comfort of detached-style living in a vibrant, family-friendly neighbourhood known for top-rated schools and excellent amenities.The main floor features hardwood flooring throughout, including the staircase, a bright and open-concept living and dining area, and a separate kitchen with an eat-in area complete with all stainless steel Frigidaire appliances. A convenient powder room adds functionality, California shutters on all windows provide both style and privacy. The upper level includes a spacious primary bedroom with a walk-in closet, a 3-piece ensuite, and a cozy reading nook. Two additional bedrooms, a second full bathroom, and an upper-level laundry area with LG washer and dryer (2023) complete the floor. The finished basement features a spacious recreation area and ample storage, offering versatile options for a media room, home gym, or children's play area. With a rough-in bathroom already in place, there's excellent potential to customize the space to suit your needs. Exterior highlights include wraparound front landscaping, an aggregate concrete front porch and backyard patio, a fully fenced yard, a permanent metal gazebo, and a gas BBQ hookup.This property offers a rare combination of space, comfort, and location ideal for families looking to settle in one of Burlingtons most desirable communities. Upgrades: Soundproofing (SONOpan) in living room and primary bedroom. All toilets replaced in 2019 with American Standard dual-flush, elongated, comfort-height models. Moen chrome faucets throughout. LG washer and dryer (2023)
Inclusions: All appliances, Garage door opener and 2remotes, Gazebo in the back yard
