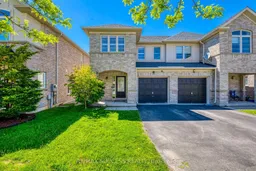Welcome to this beautifully maintained 3-bedroom semi-detached home, freshly painted and ideally situated on a quiet, family-friendly street in the heart of Alton Village. The main floor offers a bright, open-concept layout with hardwood flooring throughout the living and dining areas, leading into a modern kitchen equipped with gleaming quartz countertops, a functional breakfast bar, and brand-new stainless steel appliances including a fridge and stove. Upstairs, the spacious primary bedroom boasts a walk-in closet and a large ensuite washroom with an upgraded quartz vanity. Two additional well-sized bedrooms provide ample natural light, while the upper-level laundry area includes a window and built-in shelving for added convenience. The finished basement adds valuable living space with new hardwood flooring and pot lights which includes a large sized recreation room, and a versatile bonus area perfect as a den or office. It also features a dedicated media equipment room with the homes centralized sound system. Recent upgrades include new roof shingles (April 2025), modernized washrooms with quartz counters, and a doorbell monitoring system along with front and back security cameras for added peace of mind. Enjoy the outdoors in your private, low-maintenance backyard with a two-tier deck, ideal for entertaining or relaxing. This home is just a short walk to a local plaza with a convenience store, walk-in clinic, and pharmacy. Its also close to top-rated schools, a community centre, library, retail shops, parks, sports fields, walking trails, a skate park, and a splash pad. With quick access to Highways 407 and the QEW, and only 10 minutes from Appleby GO Station, the location offers excellent connectivity along with proximity to great local restaurants and a full range of amenities
Inclusions: New stainless-steel appliances, Fridge and Stove and Stainless-steel Dishwasher, Washer, dryer, All ELF's, California Shutters and Blinds, Doorbell Monitoring System and front and back Monitoring Camera's.




