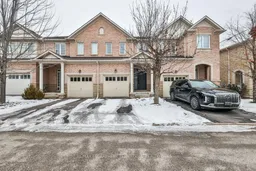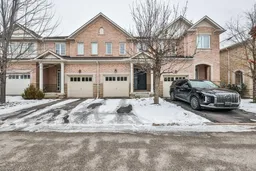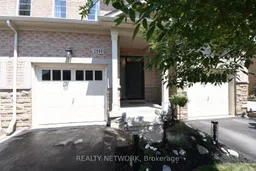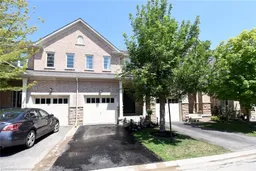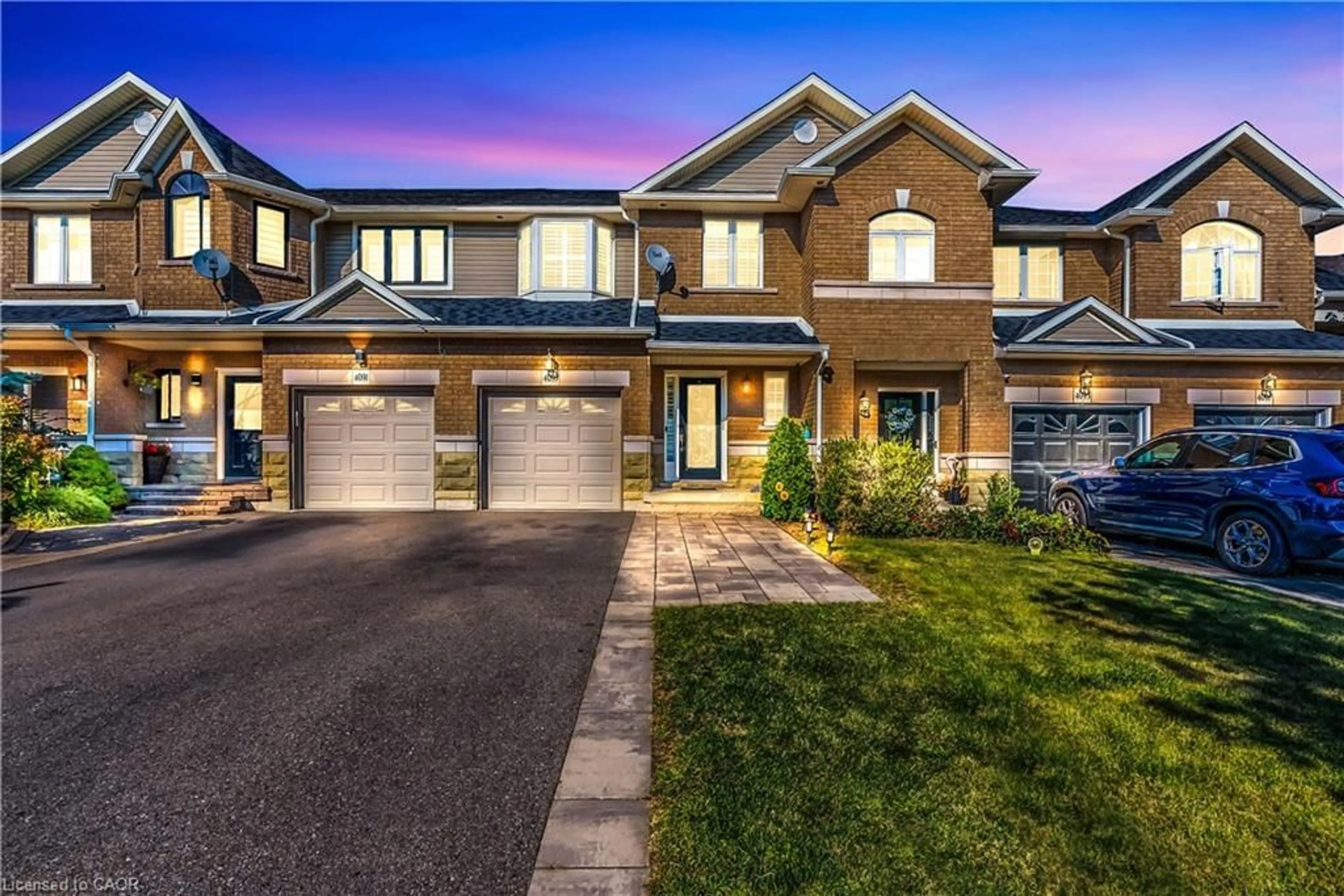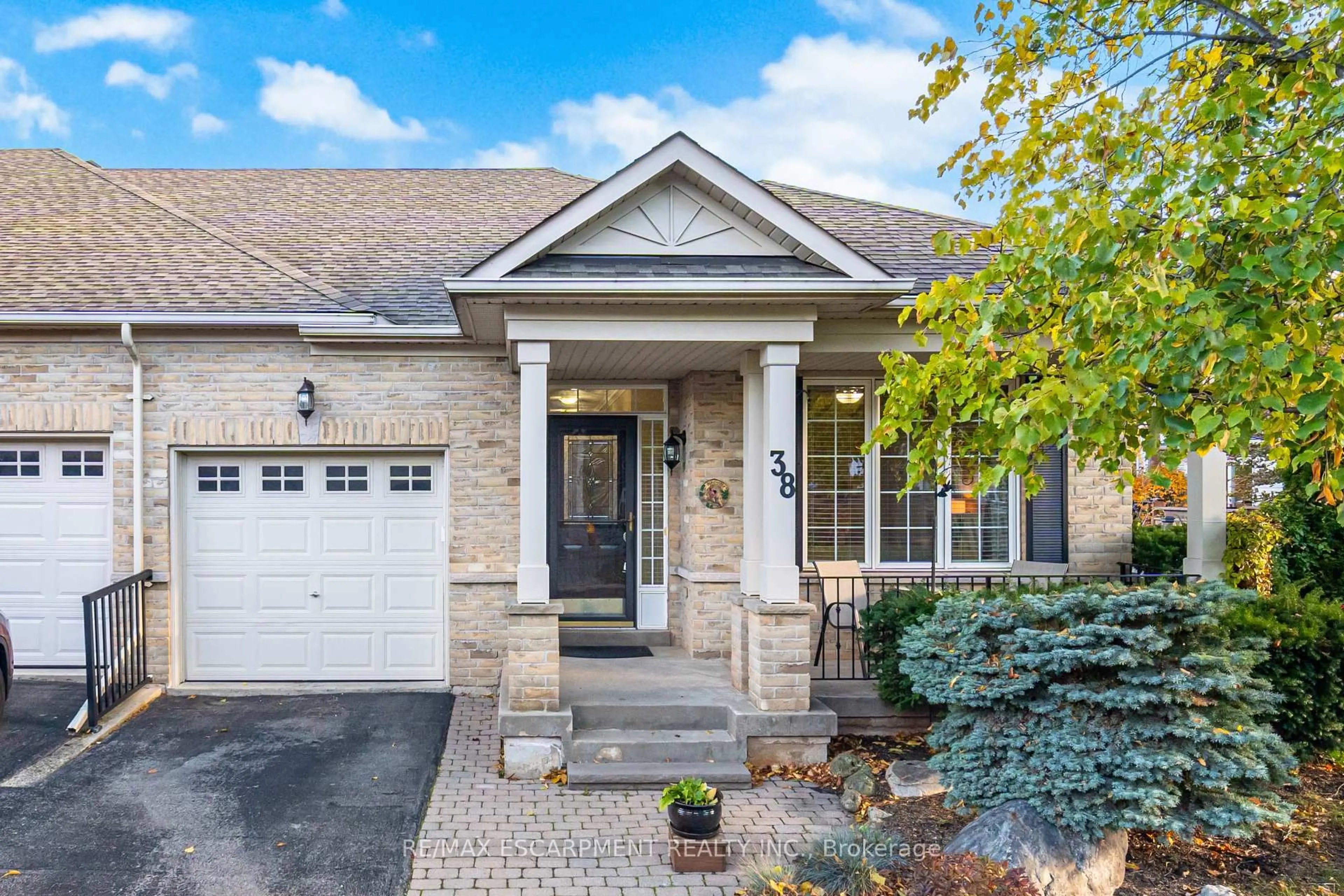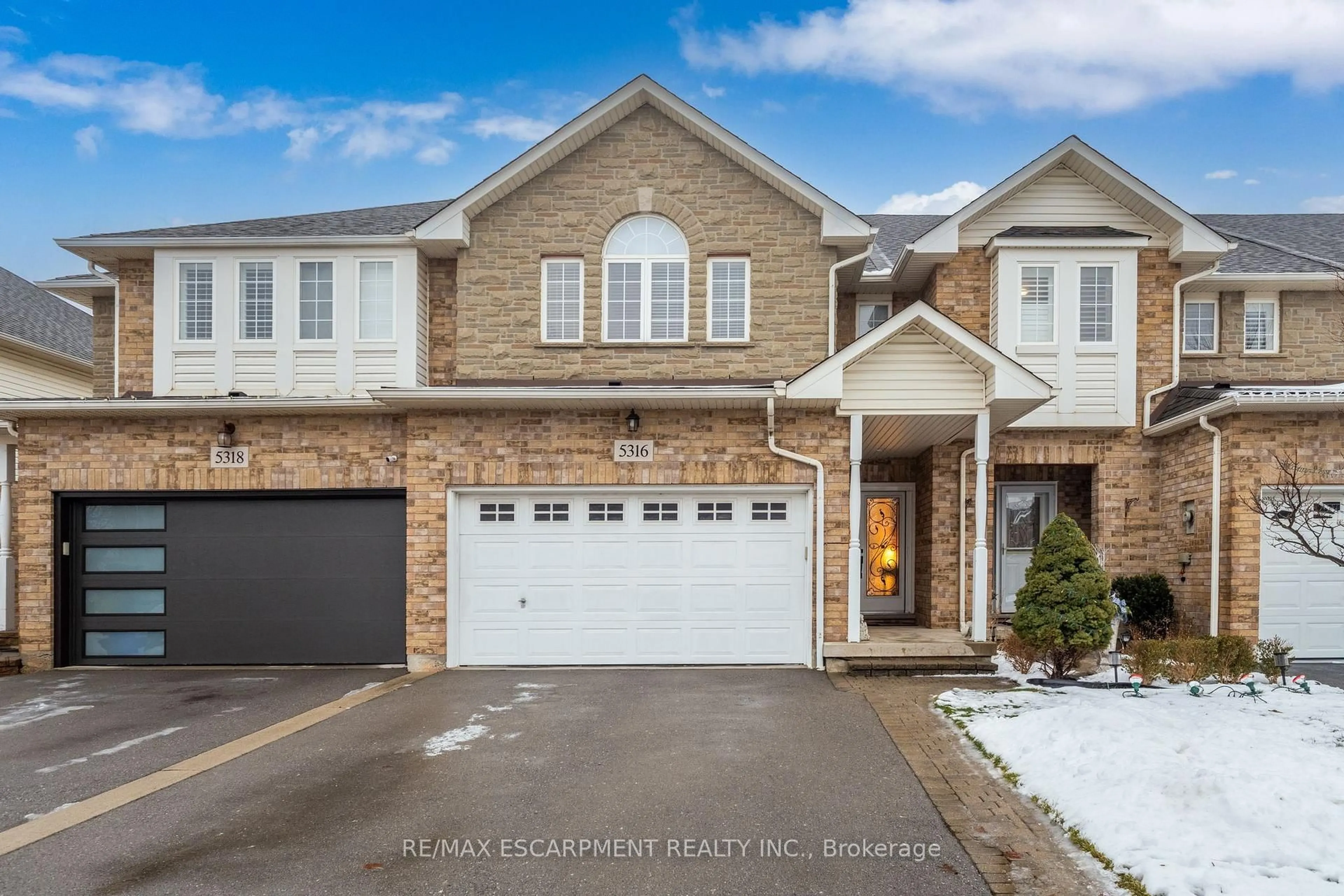Welcome to this beautifully upgraded freehold townhouse in Burlington's highly sought-after Upper Millcroft community. Offering the perfect blend of modern updates and timeless charm, this 3-bedroom, 3+1-bath home is designed for todays lifestyle. The open-concept main floor features a bright living and dining area, anchored by the heart of the home an upgraded kitchen (2021) with stylish finishes, perfect for both everyday living and entertaining. Upstairs, the spacious primary suite provides a private retreat, complemented by two additional bedrooms and a family bathroom. The fully finished lower level is a standout, with oversized windows and walkout views of the serene ravine lot with mature trees. This versatile space includes a dedicated office, recreation area, and a full bath ideal for guests, working from home, or movie nights. Recent updates include Pella windows (2023) and a high-efficiency heat pump (2023), offering peace of mind and energy savings for years to come. Outdoors, enjoy the tranquility of your private backyard backing onto beautiful greenspace, the perfect spot for relaxing or entertaining. All of this in Millcroft, one of Burlington's most desirable neighbourhood's, known for excellent schools, parks, golf, shopping, and easy access to highways (403/407) and GO transit. Move-in ready and meticulously maintained, this home offers a rare opportunity to enjoy comfort, convenience, and community in one of Burlington's best locations."
Inclusions: Fridge, Stove, Dishwasher, Washer, Dryer, All Light Fixtures, Garage Door Opener with Remote, All mirrors in the bathrooms
