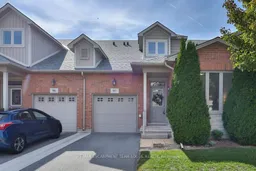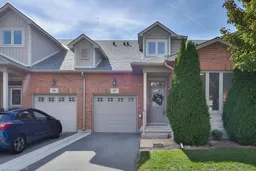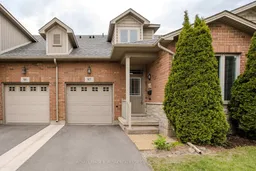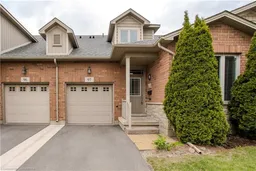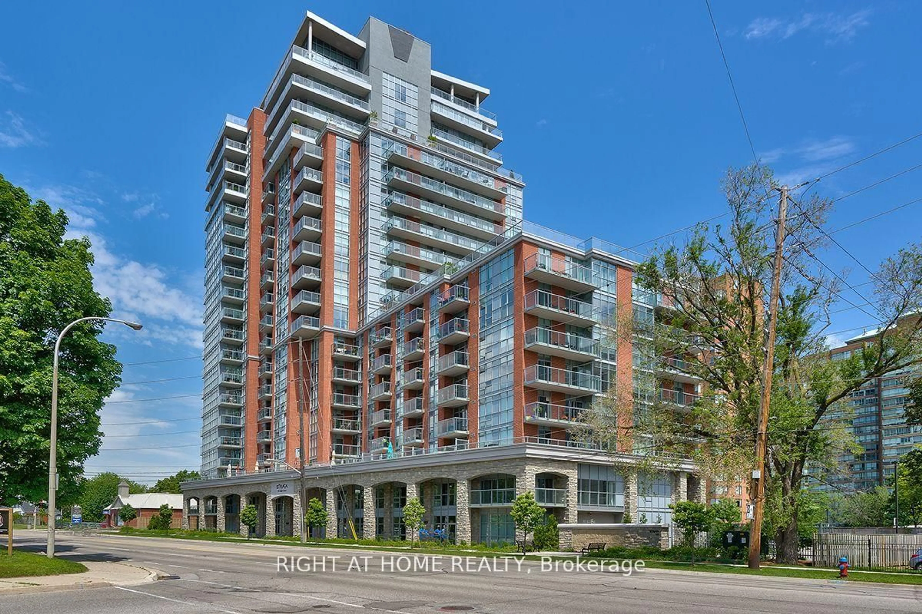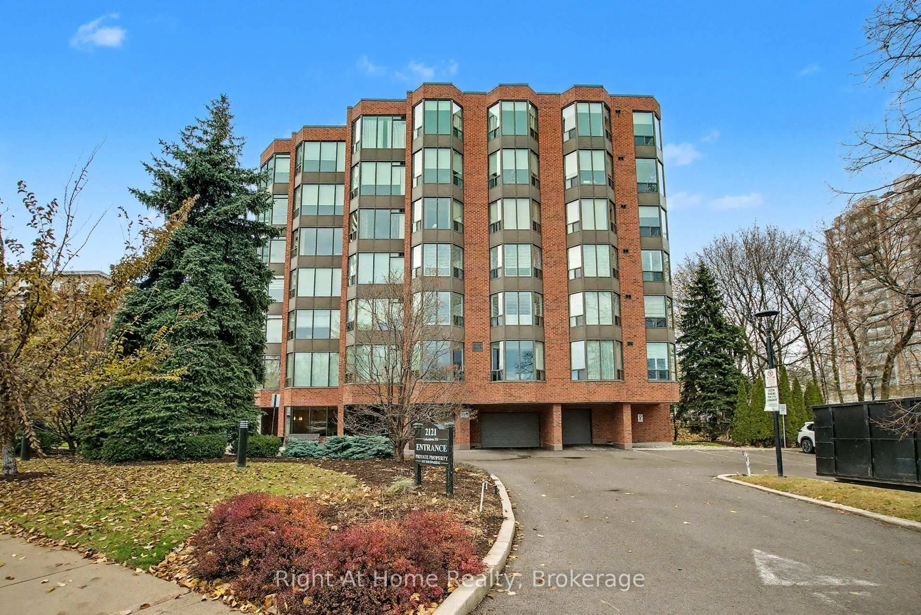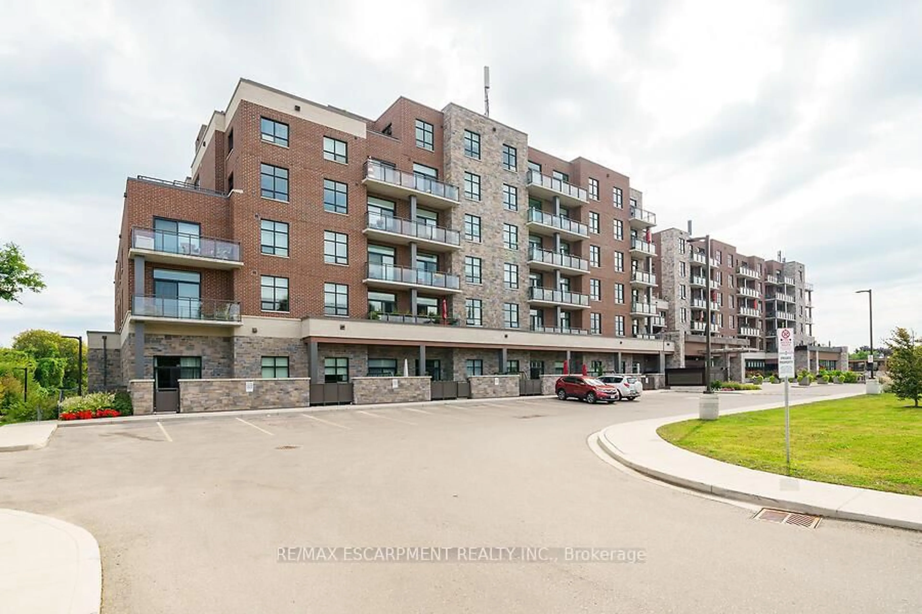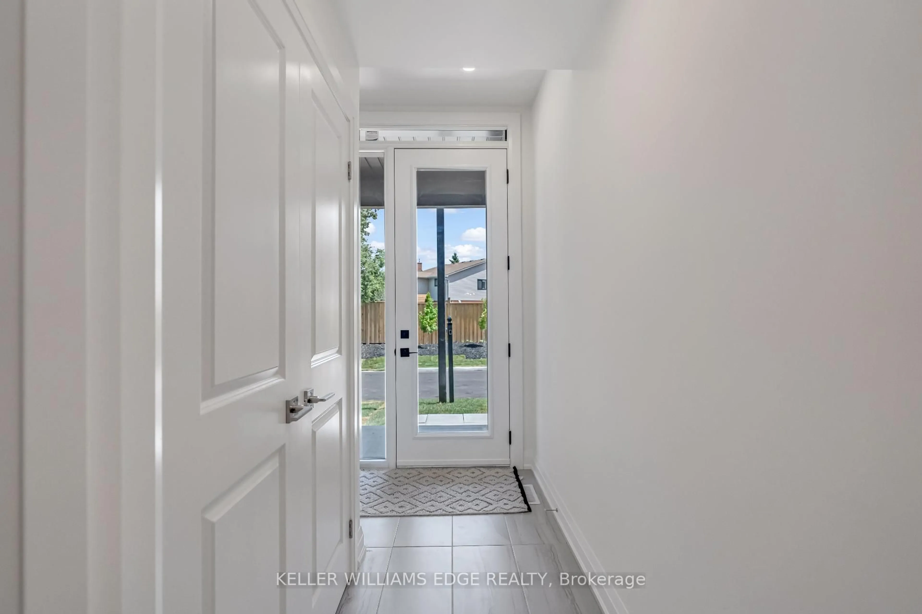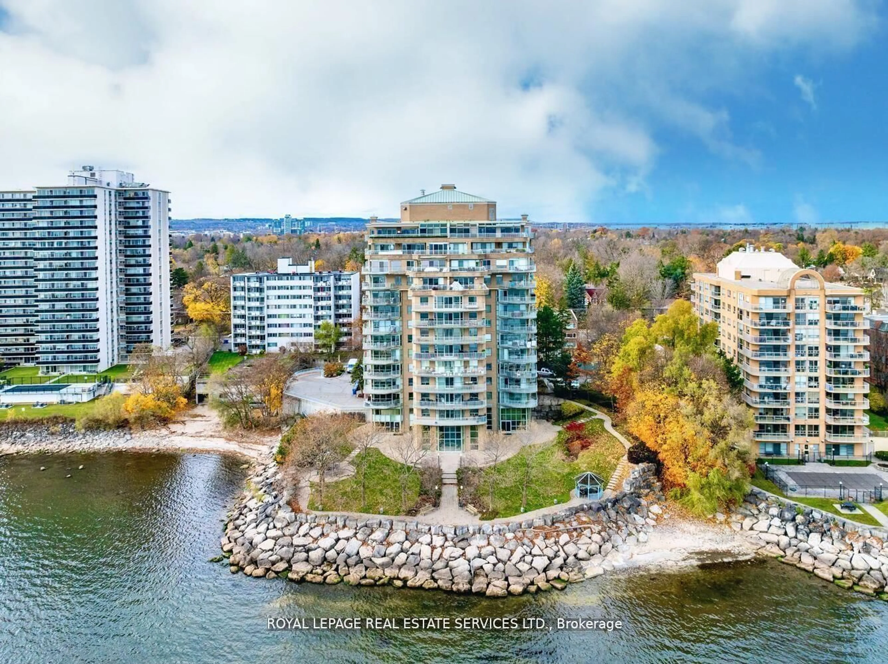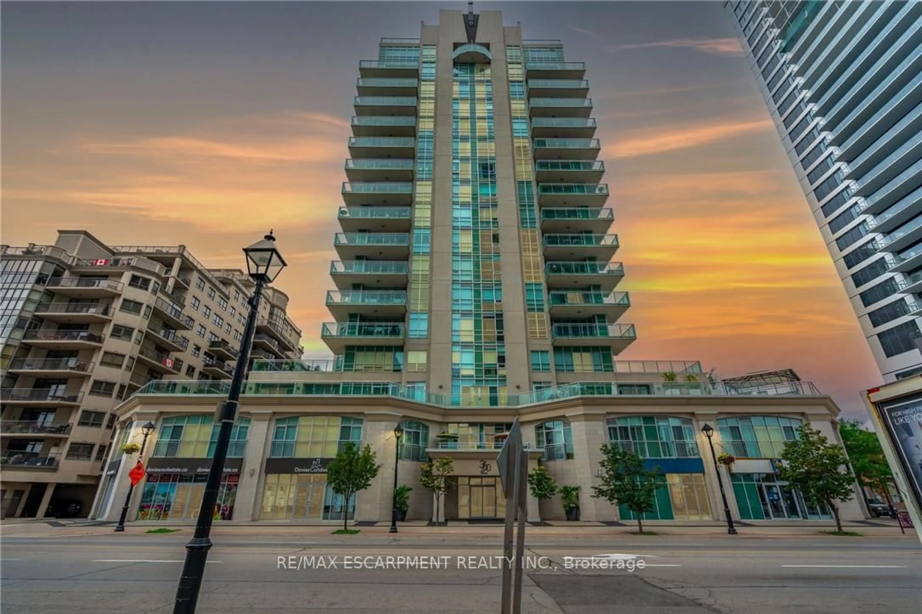Welcome home. Beautifully maintained bungaloft townhome in the highly sought-after Tansley Woods community! Thoughtfully designed for comfort and functionality, this spacious home features a bright and airy great room with vaulted ceilings, seamlessly connected to the kitchen, perfect for both everyday living and entertaining. The main floor offers a generous primary bedroom with a 3-piece ensuite, a versatile home office or potential second bedroom, convenient main floor laundry, and powder room. Upstairs, the open loft provides additional living space, a large guest bedroom, and a full bathroom, ideal for visitors or extended family. The unfinished lower level presents endless possibilities to create your dream space. Step outside to your private stone patio surrounded by mature trees, an inviting retreat to enjoy your morning coffee or unwind at the end of the day. As a resident of Brantwell, you'll enjoy exclusive access to the community clubhouse, all while being just steps from Tansley Woods, scenic parks, shops, restaurants, and major highways. A rare blend of lifestyle, location, and low-maintenance living!
Inclusions: fridge, stove, microwave, washer, dryer, all electrical light fixtures, all window coverings, all bathroom mirrors, GDO + remote
