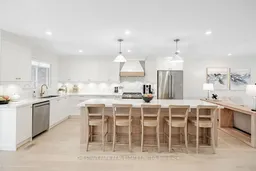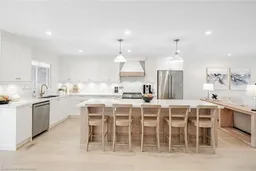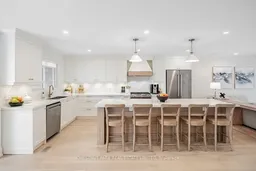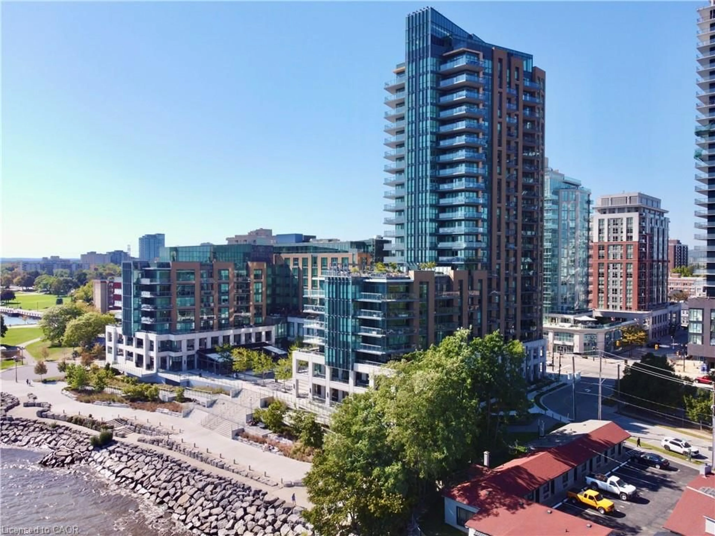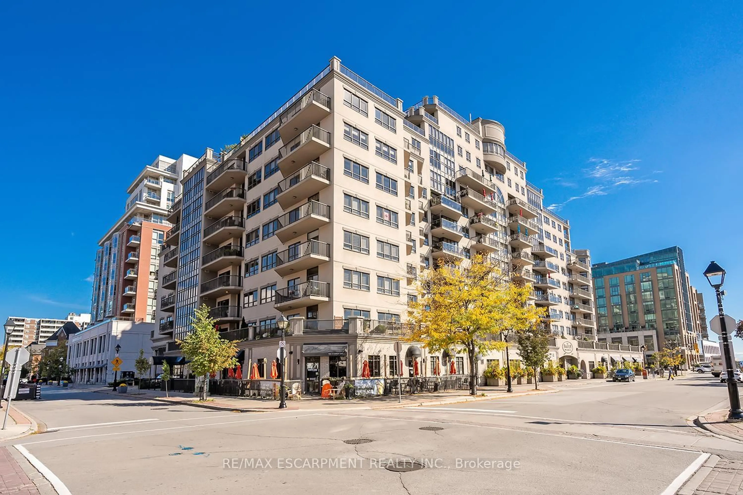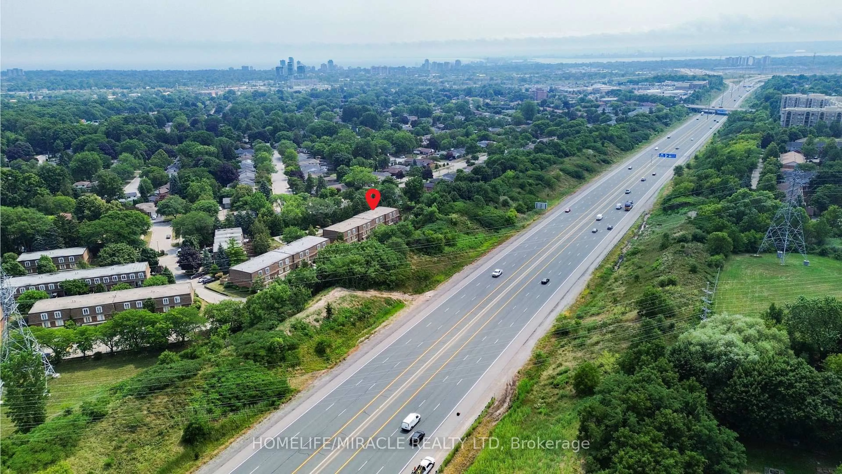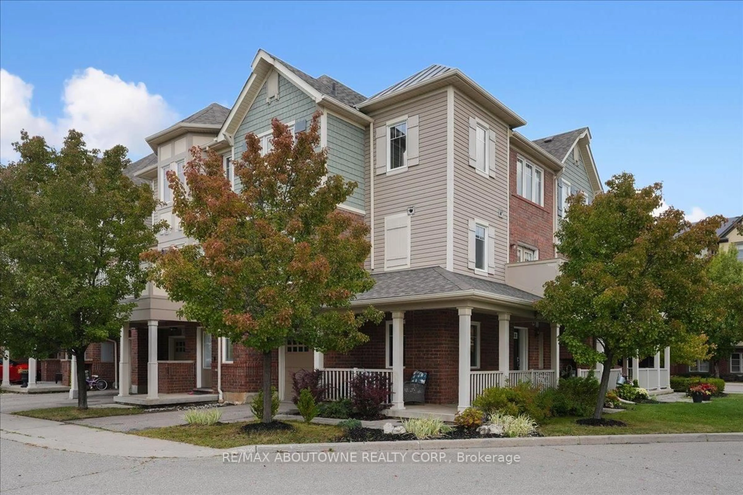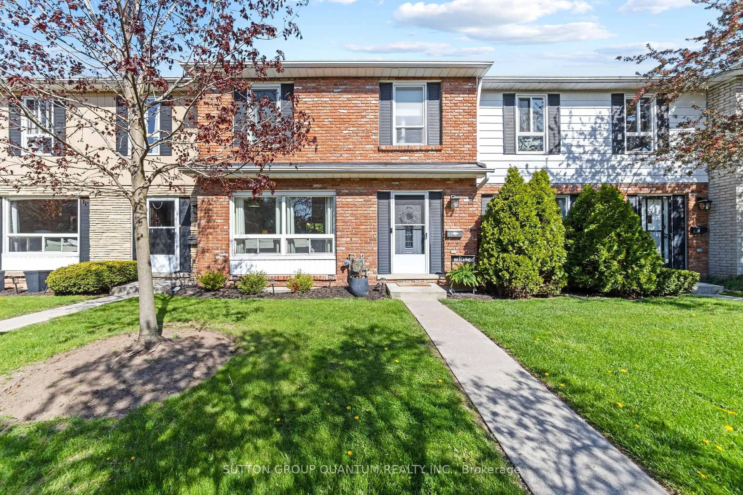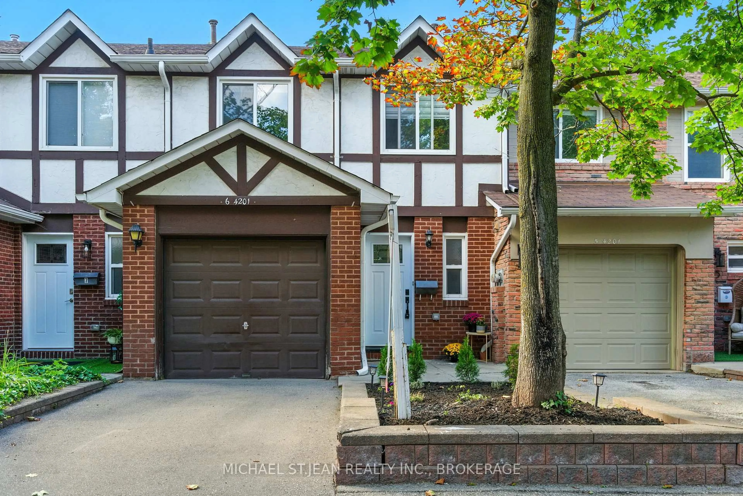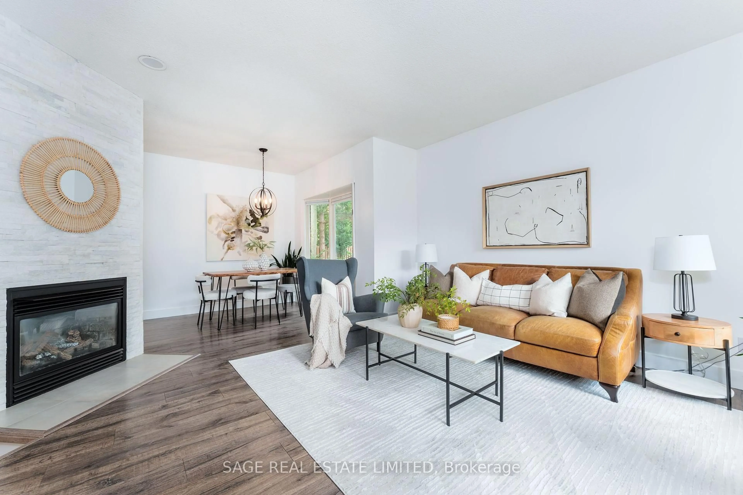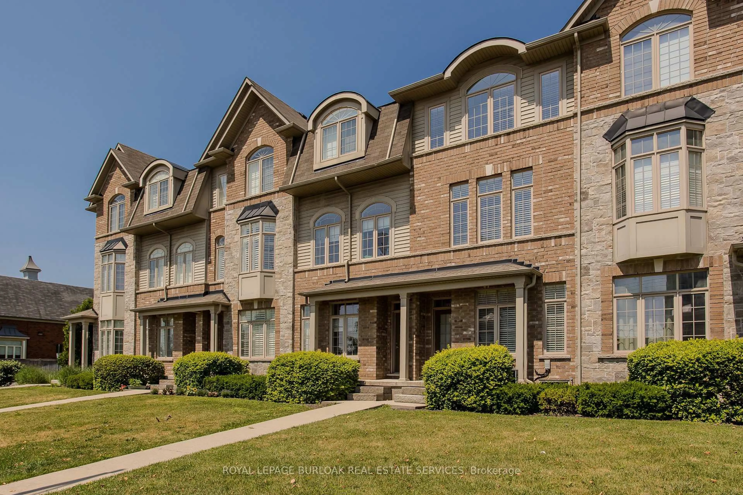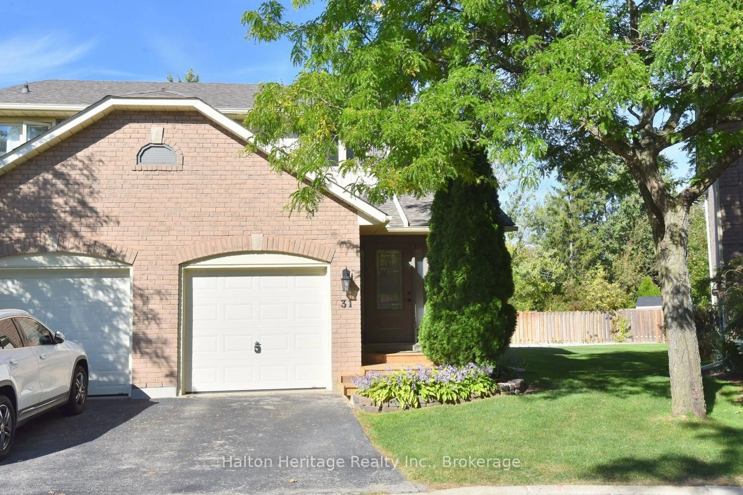Your Dream Townhouse Awaits Thoughtfully designed with impeccable finishes, this stunning home offers unparalleled quality in the sought-after, family-friendly community of Tyandaga. A rare gem, featuring 4 spacious bedrooms, 3 bathrooms, a fully finished walk-out basement, and garage. As you step inside, the open-concept design immediately invites you in, with an airy, light-filled atmosphere that creates an immediate sense of comfort and space. The chef-inspired kitchen is a true showstopper, boasting an oversized entertainer's island, sleek countertops, and premium appliancesperfect for both gourmet cooking and casual entertaining. The main level flows effortlessly between the dining, kitchen, and living areas, and includes a convenient 2-piece powder room for guests. Upstairs, your oversized primary suite is a private retreat, complete with a generous walk-in closet, a luxurious 4-piece ensuite, sitting area, and your own private balcony. Two additional well-sized bedrooms and a beautifully appointed 5-piece bathroom complete the upper level. The fully finished, walk-out basement is bright and spacious, featuring a large recreation room with a gas fireplace, plus an additional bedroomideal for guests or a home office. Step outside to your fenced backyard, offering easy access to the pool and ample space for dining, lounging, and enjoying the outdoors. Professionally renovated and fully permitted, this home is move-in ready with no detail overlooked. Located with convenient access to highways, public transit, top-rated schools, 2 local parks (walking distance), Bruce Trail, golf, and shoppingthis townhouse offers the ultimate in both luxury and convenience.
Inclusions: Built-in Microwave, Dishwasher, Dryer, Garage Door Opener, Microwave, Range Hood, Refrigerator, Stove, Washer, Window Coverings
