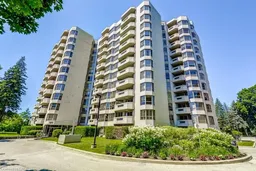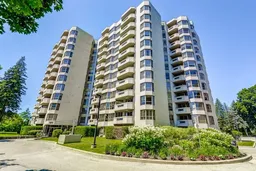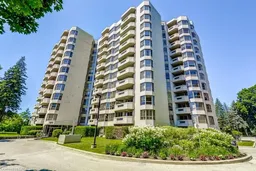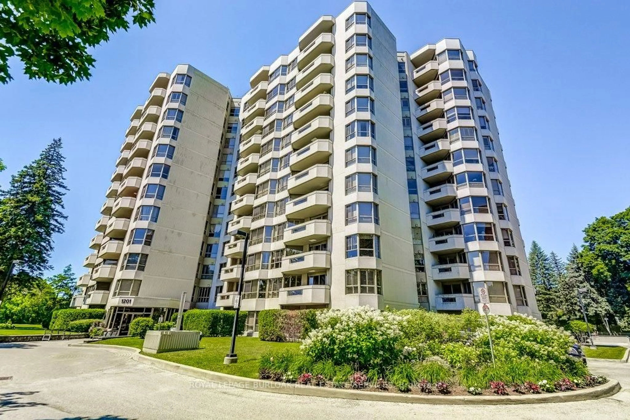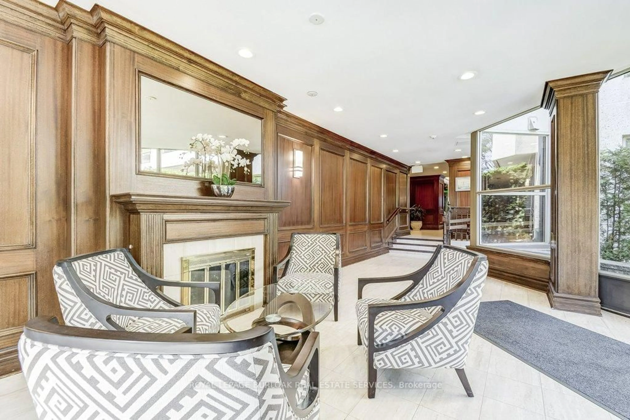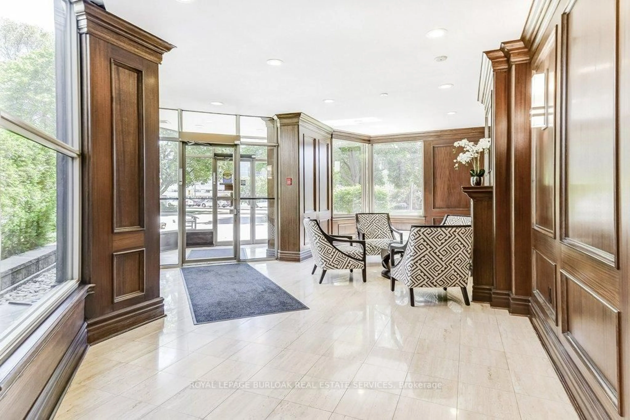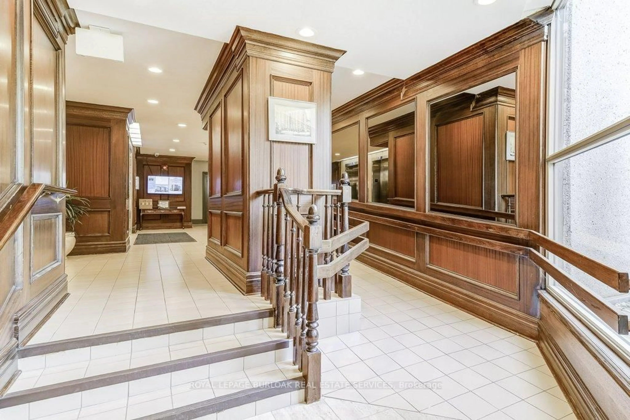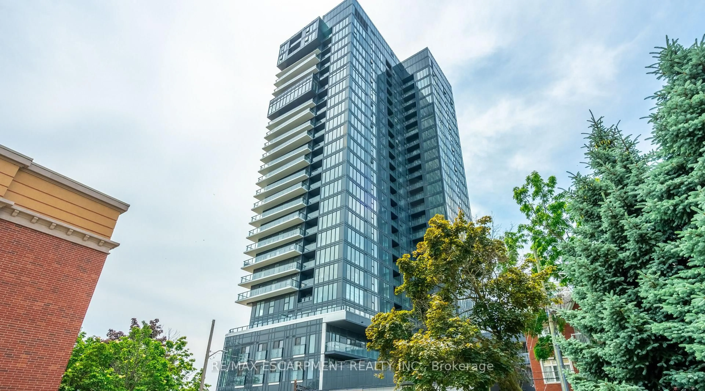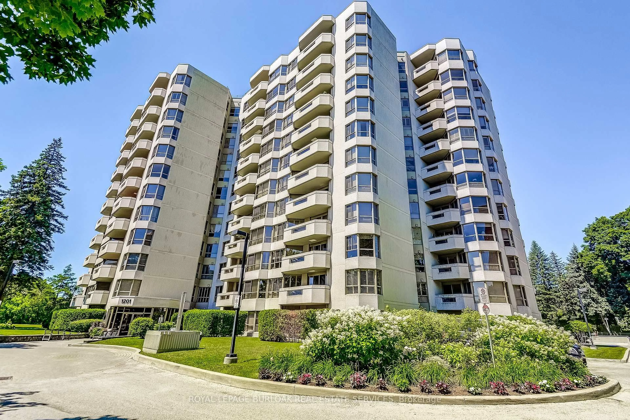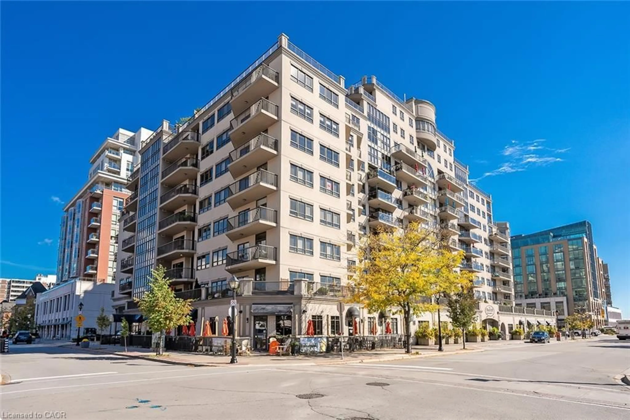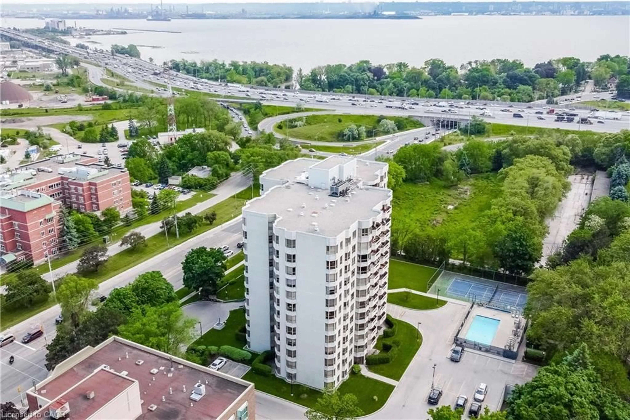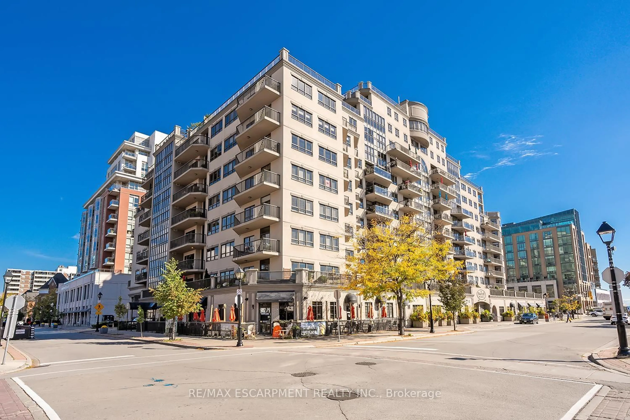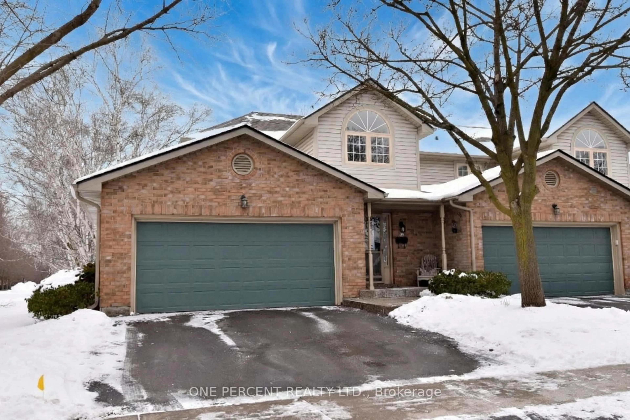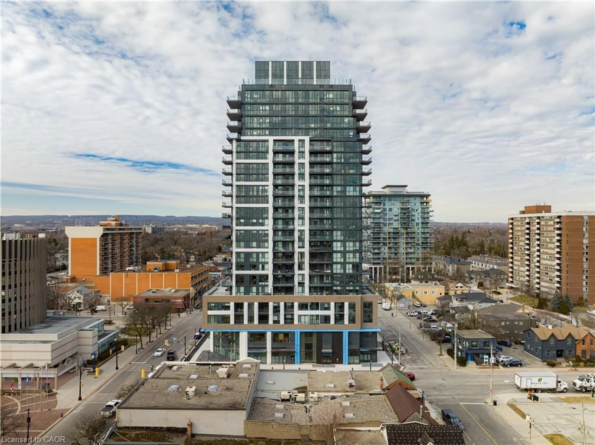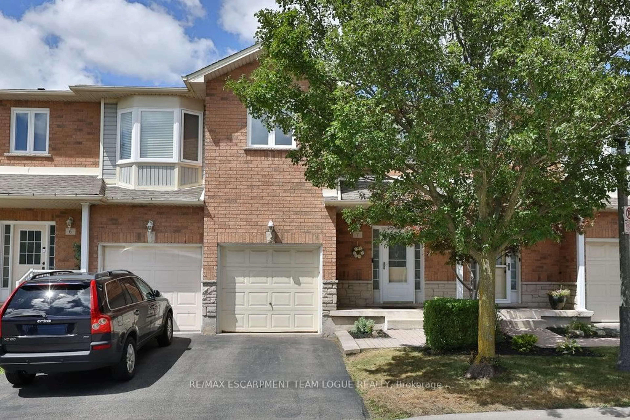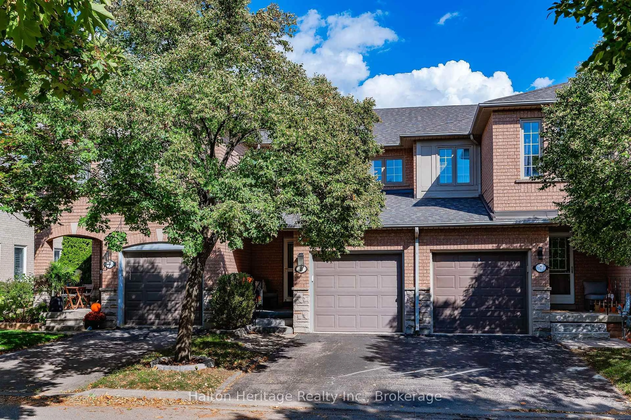1201 North Shore Blvd #706, Burlington, Ontario L7S 1Z5
Contact us about this property
Highlights
Estimated valueThis is the price Wahi expects this property to sell for.
The calculation is powered by our Instant Home Value Estimate, which uses current market and property price trends to estimate your home’s value with a 90% accuracy rate.Not available
Price/Sqft$631/sqft
Monthly cost
Open Calculator
Description
Welcome to Suite 706 at 1201 North Shore Blvd. Make downsizing a breeze in this beautifully maintained residence, offering breathtaking southern views of Lake Ontario from every window. This bright and spacious condo features Two generous bedrooms, each with its own ensuite, plus a dedicated office perfect for working from home. The large eat-in kitchen is ideal for entertaining and has plenty of counter and cabinet space for all your cooking needs. Complemented by a separate laundry room, one parking spot, and a locker for added storage. Enjoy an unbeatable location, just steps from downtown Burlington, waterfront trails, Spencer Smith Park and miles of white sandy beach. Directly across from Joseph Brant Hospital, and close to three GO stations and major highways. This well-managed building offers a full suite of amenities including a heated outdoor swimming pool, tennis court, a newly renovated party room & fitness centre, car wash, and workshop. Live the lakefront lifestyle with all the conveniences of urban living!
Property Details
Interior
Features
Flat Floor
Foyer
1.35 x 1.67B/I Closet
Primary
6.46 x 3.523 Pc Ensuite / W/I Closet / Broadloom
Other
1.68 x 2.01W/I Closet
Laundry
1.81 x 1.67Separate Rm
Exterior
Features
Parking
Garage spaces 1
Garage type Underground
Other parking spaces 0
Total parking spaces 1
Condo Details
Amenities
Community BBQ, Exercise Room, Outdoor Pool, Party/Meeting Room, Tennis Court, Visitor Parking
Inclusions
Property History
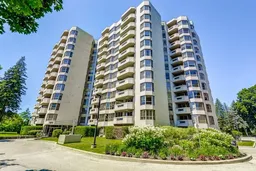 49
49