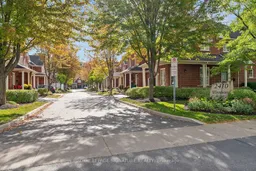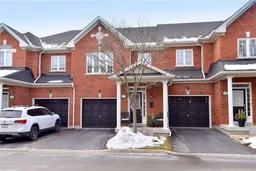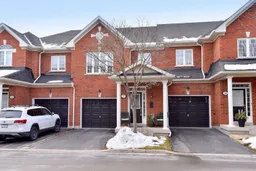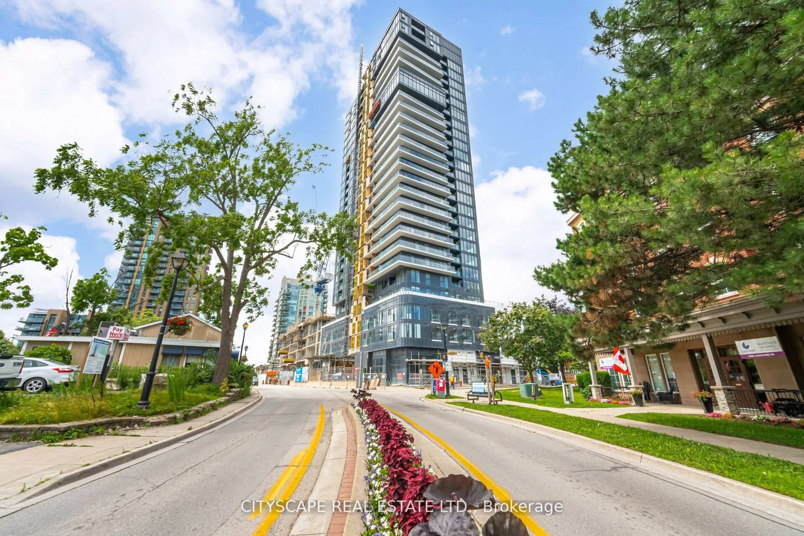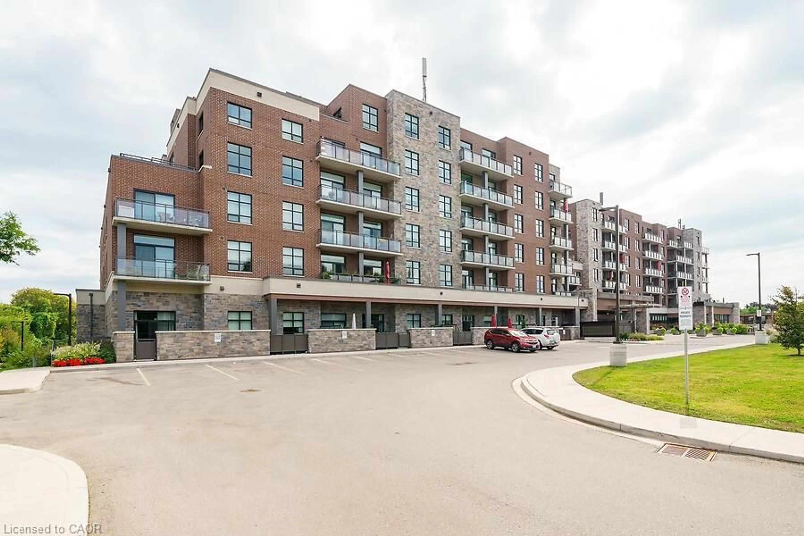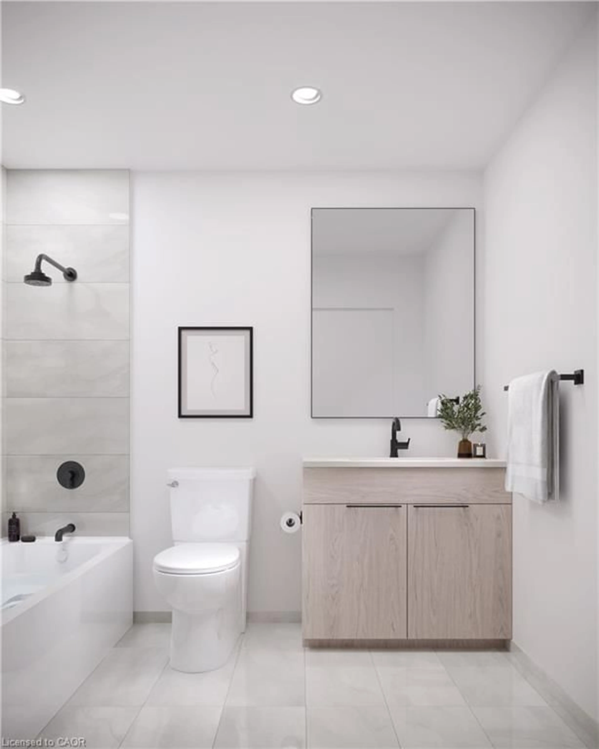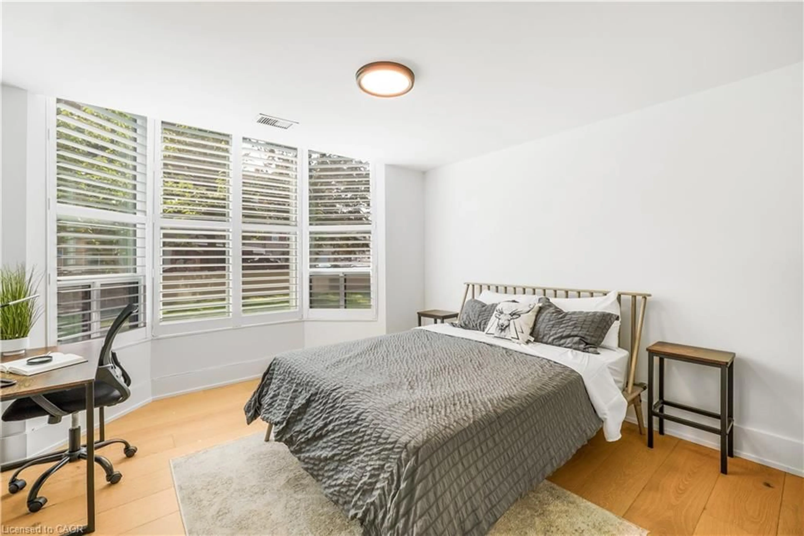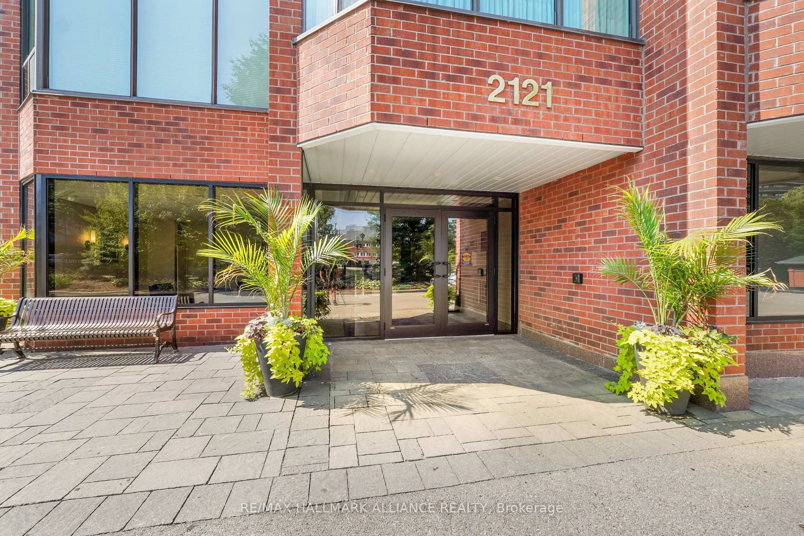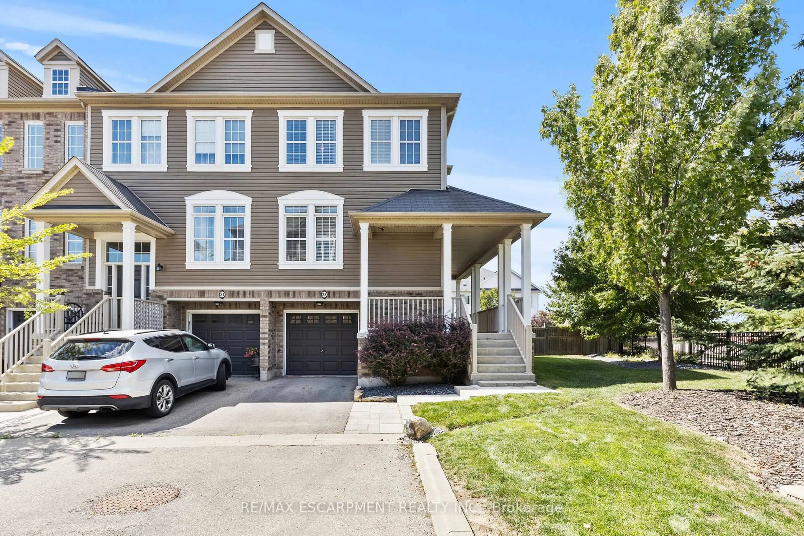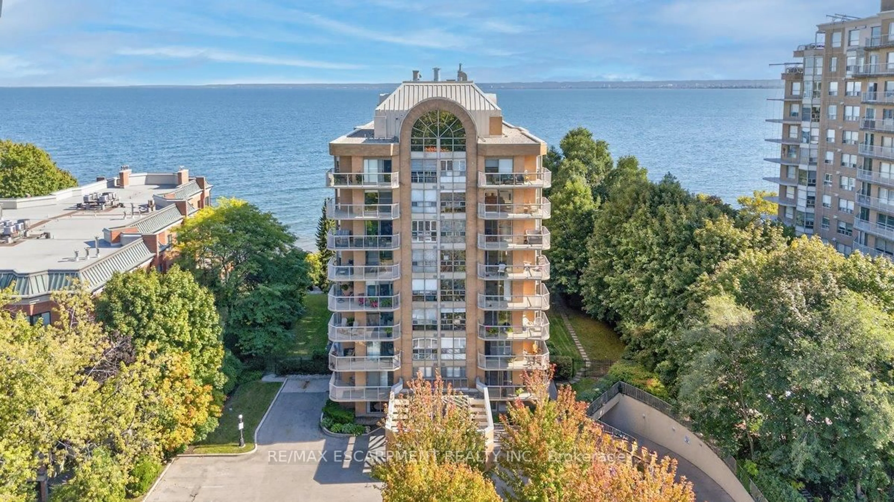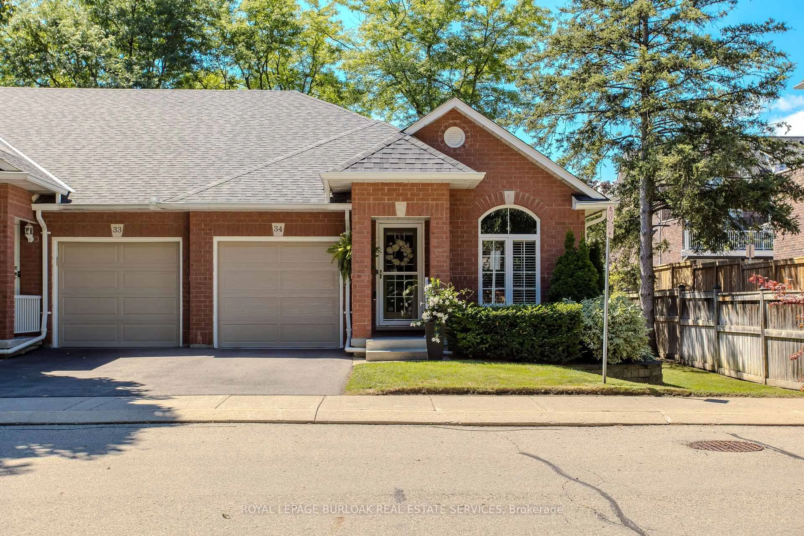Welcome to Parkview Townhomes, one of South Burlingtons most desirable and well-established condo townhouse communities! This beautifully updated residence offers the perfect blend of comfort, style, and convenience in a quiet, family-friendly enclave. From the moment you step inside, youll notice the thoughtful updates that make this home truly move-in ready. The main level features brand-new vinyl flooring, fresh neutral paint, and soaring 9-foot ceilings, creating a bright and inviting atmosphere. The open-concept design is ideal for entertaining, with a kitchen that includes a peninsula island, freshly painted cabinetry, and a modern subway tile backsplash. The adjoining dining and living area is anchored by a cozy gas fireplace, making it a perfect spot to gather. From here, walk out to your private deck, complete with a new retractable awning-perfect for morning coffee, summer BBQs, or quiet evenings outdoors.Upstairs, the spacious primary bedroom includes a large walk-in closet and a 4-piece ensuite bathroom. Two additional generously sized bedrooms provide plenty of space for family, guests, or a home office. A convenient second-floor laundry area with brand-new washer and dryer adds to the practicality of this home. The lower level offers fresh broadloom on the stairs and basement, providing a comfortable retreat for a recreation room, office, or hobby space.significant recent upgrades include a new furnace and air conditioning (2024), giving peace of mind and year-round comfort. The location is exceptionalclose to top-rated schools, parks, community centre, library, Drury Lane Theatre, arena, tennis courts, curling club, shopping, restaurants, and with easy acceSs to highways and public transit. Whether you're a growing family, downsizer, or professional, this home checks all the boxes. Dont miss the chance to call this beautifully updated townhouse in Parkview your next home!
Inclusions: stainless steel fridge, stove, microwave, and dishwasher. Washer & dryer (2024), window coverings, light fixtures, and retractable awning( 2024) . Furnace & AC (2024) owned.
