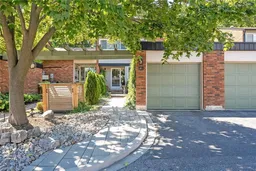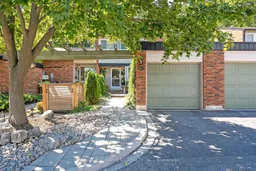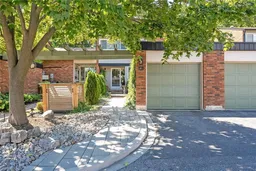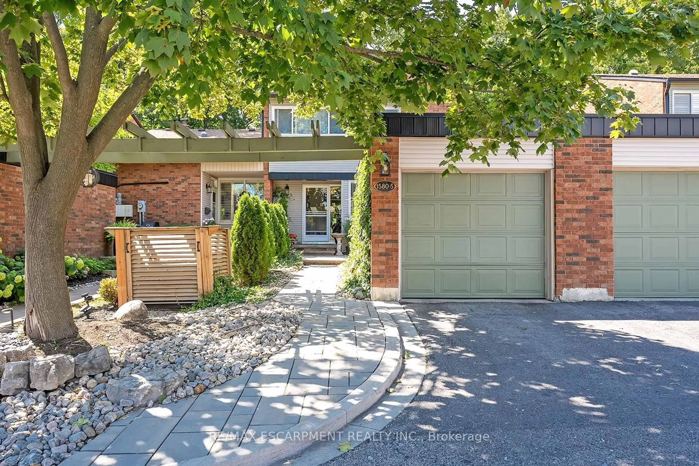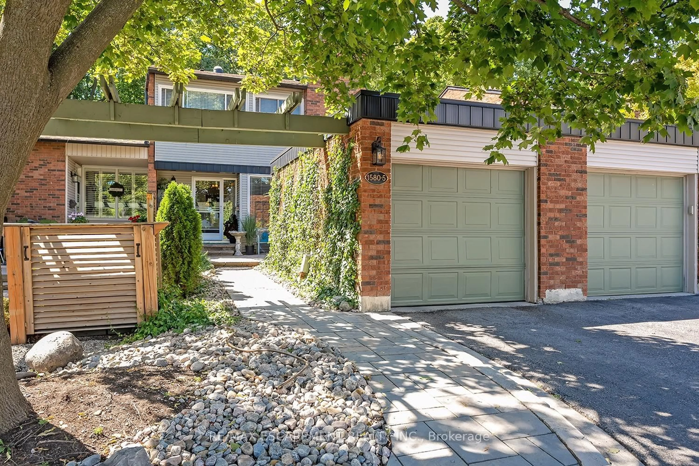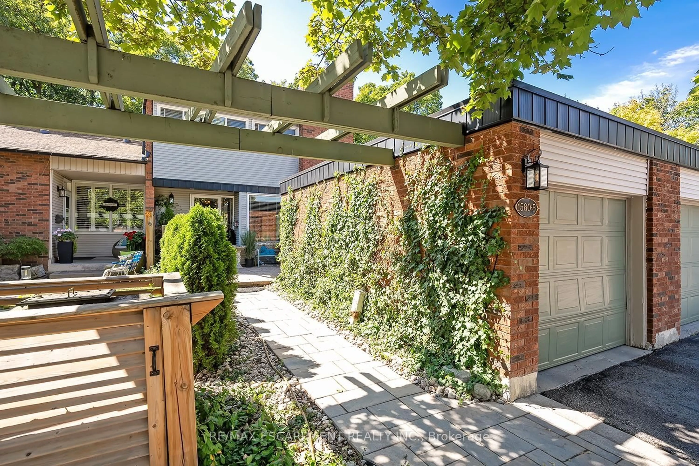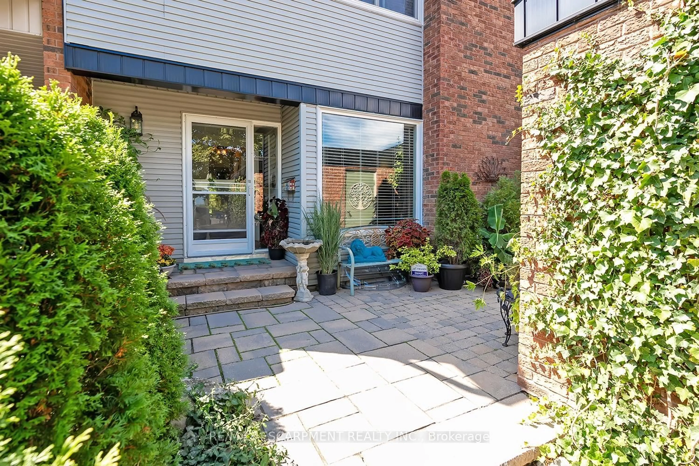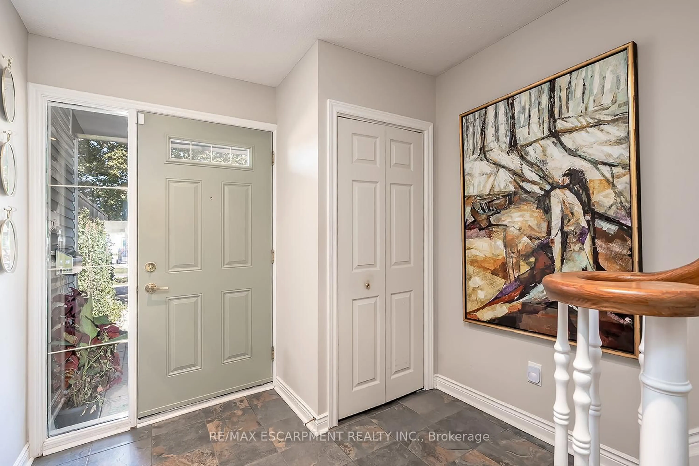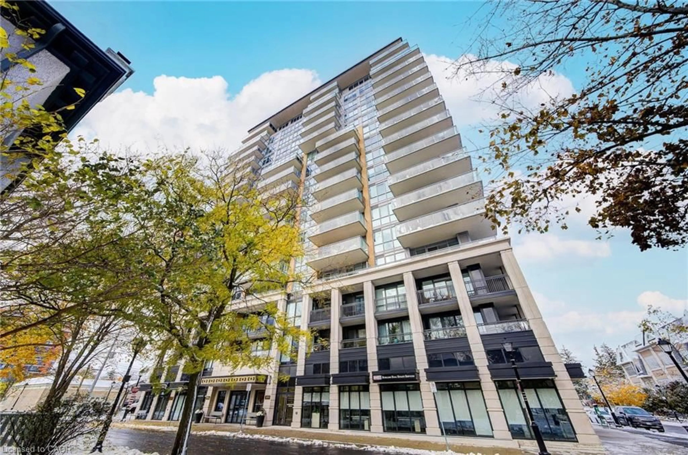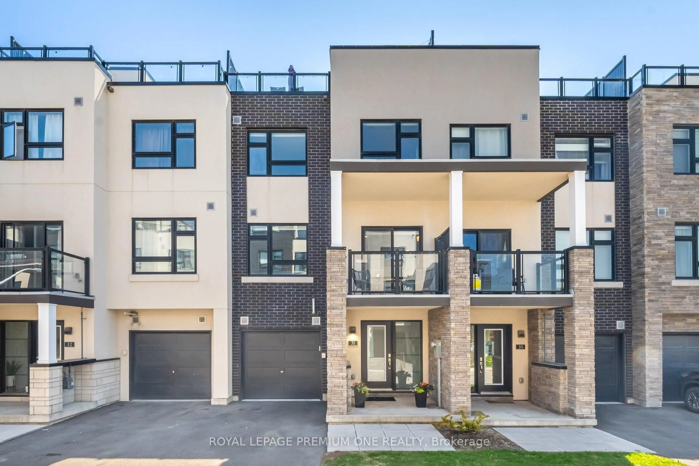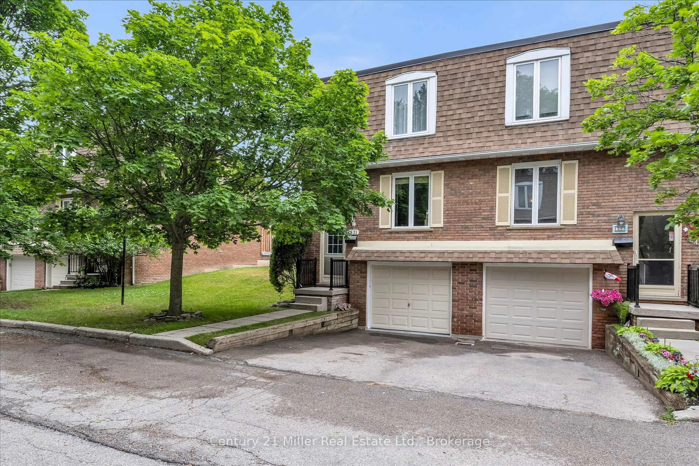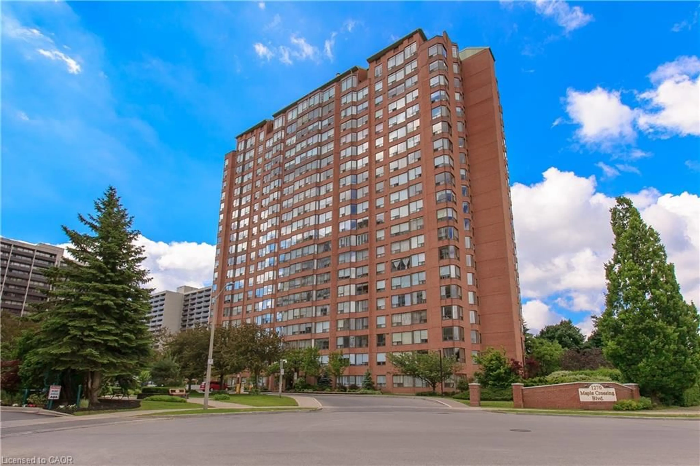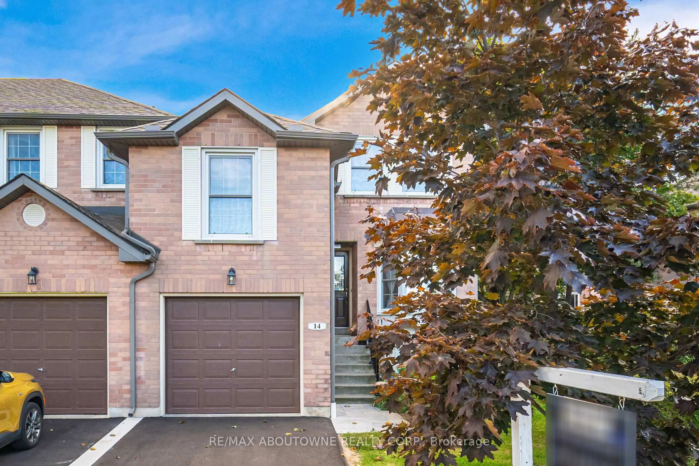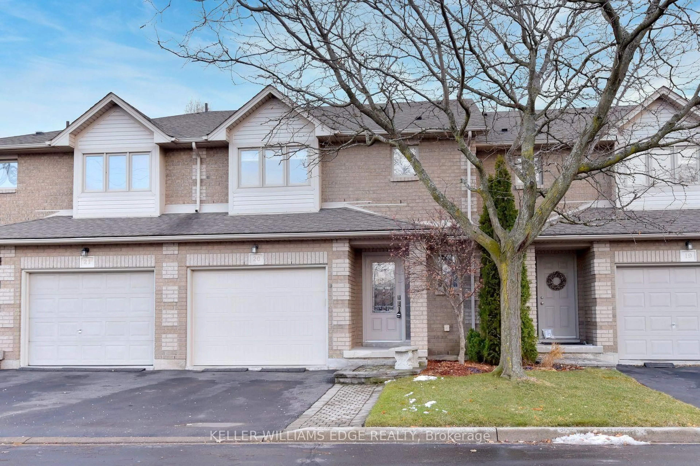1580 Kerns Rd #5, Burlington, Ontario L7P 3A7
Contact us about this property
Highlights
Estimated valueThis is the price Wahi expects this property to sell for.
The calculation is powered by our Instant Home Value Estimate, which uses current market and property price trends to estimate your home’s value with a 90% accuracy rate.Not available
Price/Sqft$602/sqft
Monthly cost
Open Calculator
Description
This stunning townhome offers 3 bedrooms, 2.5 baths and backs onto a beautiful ravine in Tyandaga! This updated unit boasts almost 1600 square feet of well-appointed space PLUS a finished walk-out lower level! The main level has hardwood flooring throughout, a large family room with a gas fireplace and separate dining room. The kitchen features solid wood cabinetry, stainless steel appliances, quartz counters and a stone backsplash. The main level also has a 2-piece bathroom and screened in porch overlooking the ravine. The upper level includes 3 spacious bedrooms and hardwood flooring throughout. The primary bedroom has a 3-piece ensuite, walk-in closet and its own private screened in porch overlooking the ravine. There is also a 4-piece main bath with a separate tub and shower. The walk-out lower level has vinyl flooring, a large family room with plenty of natural light, a gas fireplace, a laundry room and plenty of storage space! The exterior of the home features a single car garage and beautiful landscaping. The private gated backyard patio overlooks the ravine. This quiet complex boasts an in-ground pool, party room and full snow removal / grass cutting! Situated in a quiet, family friendly neighbourhood and close to schools, parks and all amenities!
Property Details
Interior
Features
Main Floor
Living
7.01 x 3.53Kitchen
2.64 x 2.62Dining
4.67 x 3.45Bathroom
0.0 x 0.02 Pc Bath
Exterior
Features
Parking
Garage spaces 1
Garage type Attached
Other parking spaces 1
Total parking spaces 2
Condo Details
Amenities
Outdoor Pool, Bbqs Allowed
Inclusions
Property History
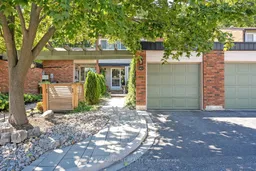 40
40