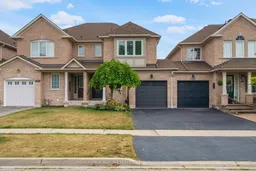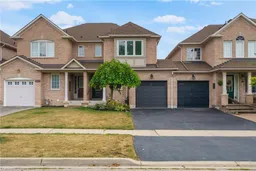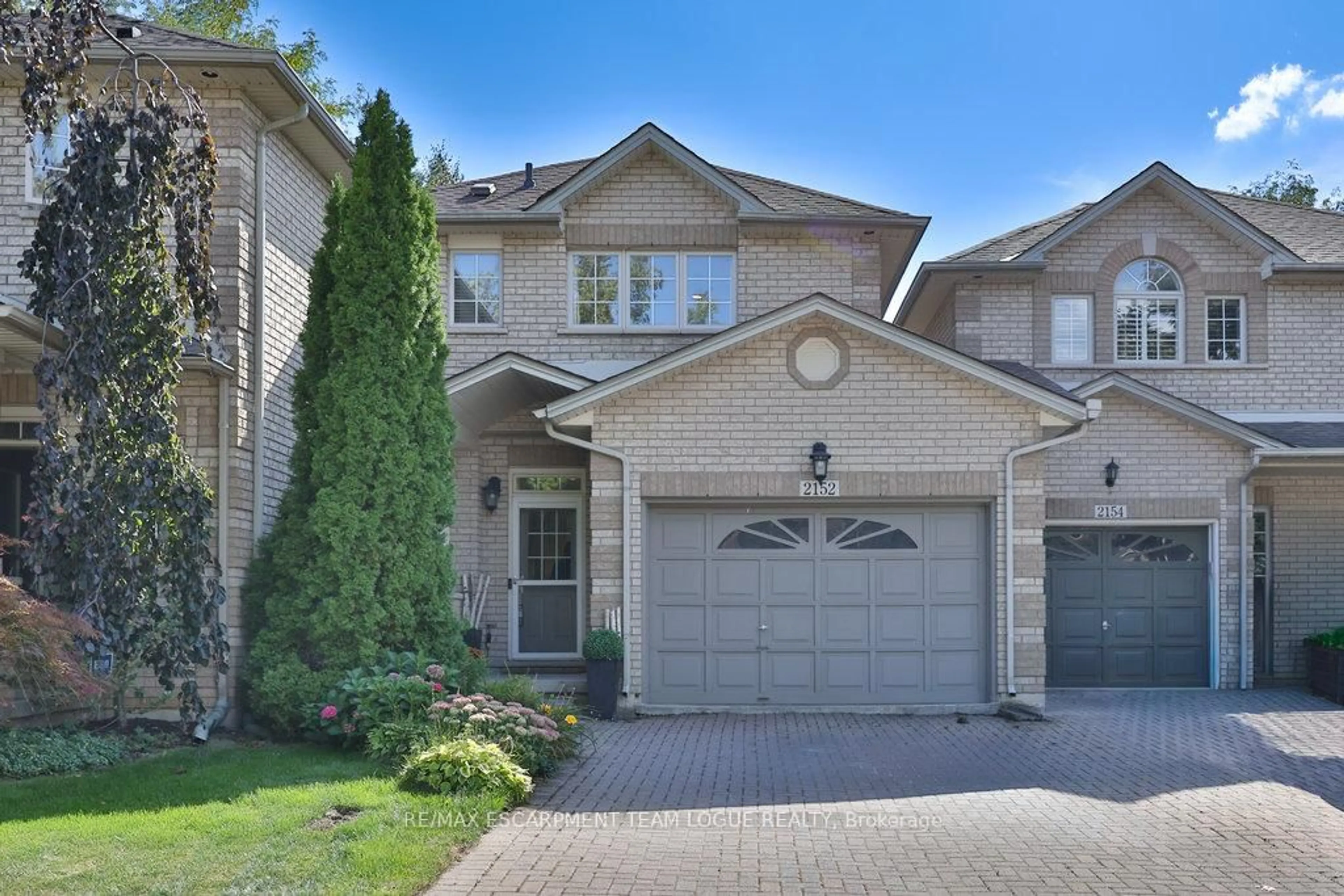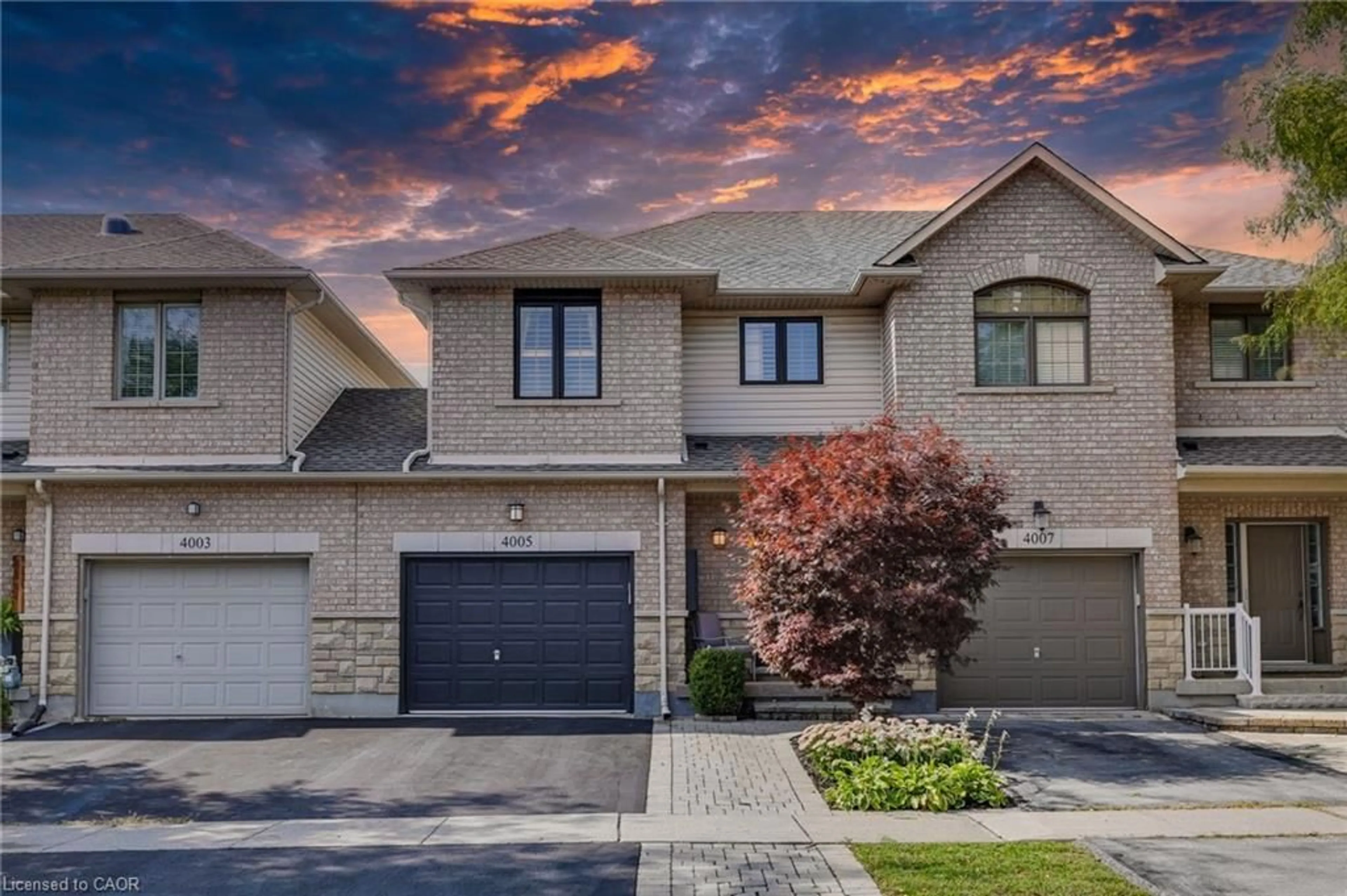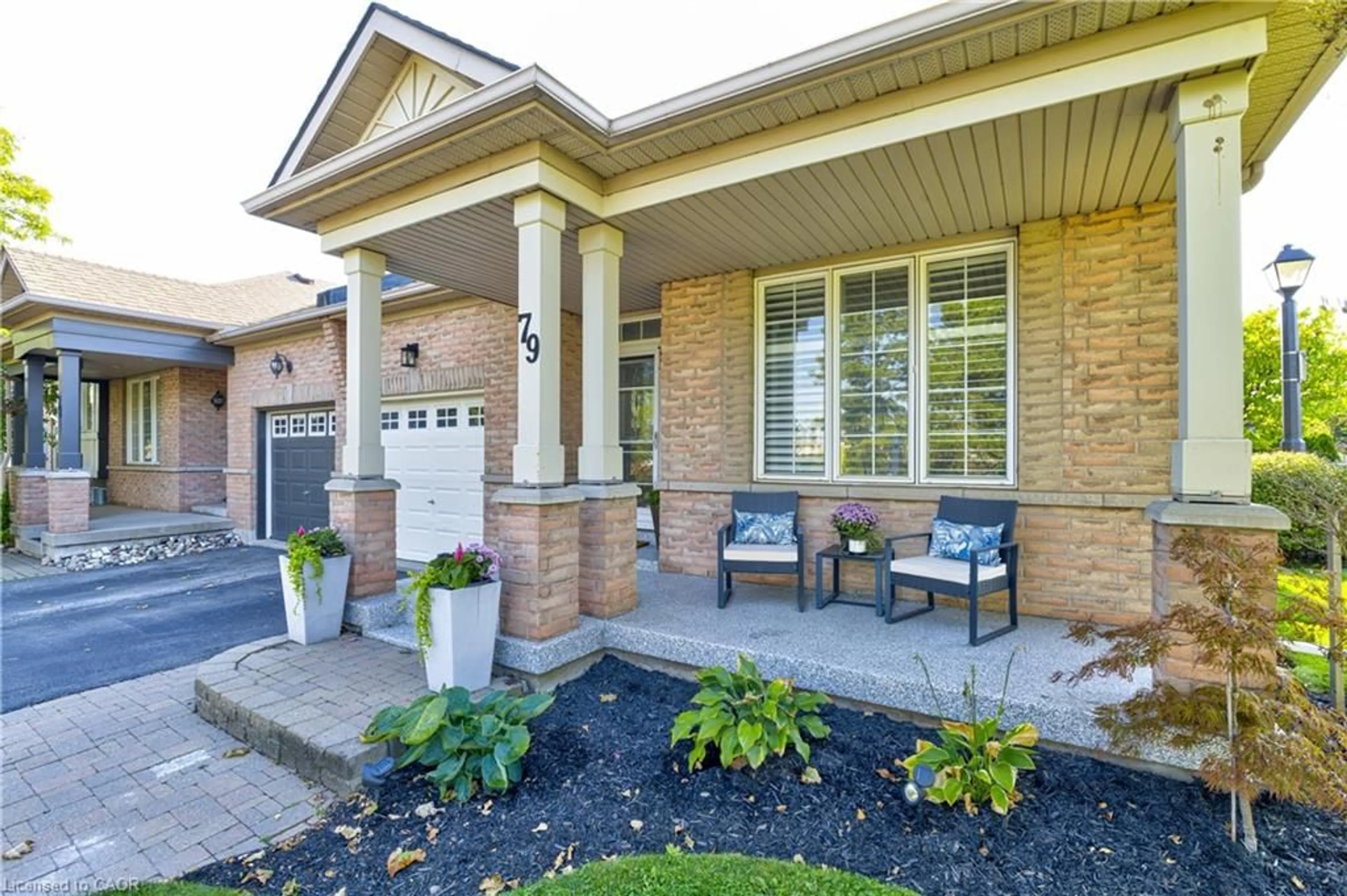This stunning 3-bedroom, 4-bathroom townhome, located in the desirable Millcroft neighbourhood, offers 1,643 sqft of turnkey living. Perfectly situated near all major amenities, including Walmart, Metro, LA Fitness, Movati, Trendy Restaurants, public transportation, major highways, and, of course, beautiful Millcroft Golf Course, this home is ideally positioned for both convenience and leisure. Step inside to find an open-concept main floor featuring laminate flooring throughout, a bright kitchen with elegant stone countertops and stainless steel appliances, and a cozy gas fireplace in the living area, perfect for those relaxing evenings. Upstairs, you'll find three generously-sized bedrooms, including a spacious primary suite with a walk-in closet and a luxurious 4-piece ensuite bathroom. There's also a bonus den that's perfect for a home office or additional living space. The large fully finished basement has enough space for your dream home theatre system or an extra hangout spot for you and your partner or the kids. The fenced-in backyard is an entertainers dream, with a two-tier deck offering plenty of options for outdoor living. The property is move-in ready-turnkey and the strong sense of community with fantastic neighbours makes this home even more special. **INTERBOARD LISTING: CORNERSTONE - HAMILTON-BURLINGTON**
Inclusions: SS Fridge, SS Range, SS DIshwasher, Washer, Dryer, Central Vac
