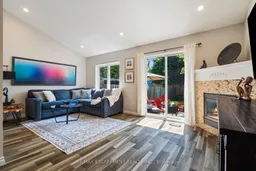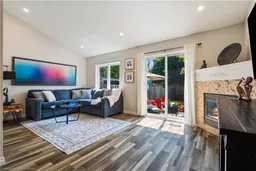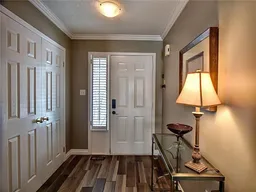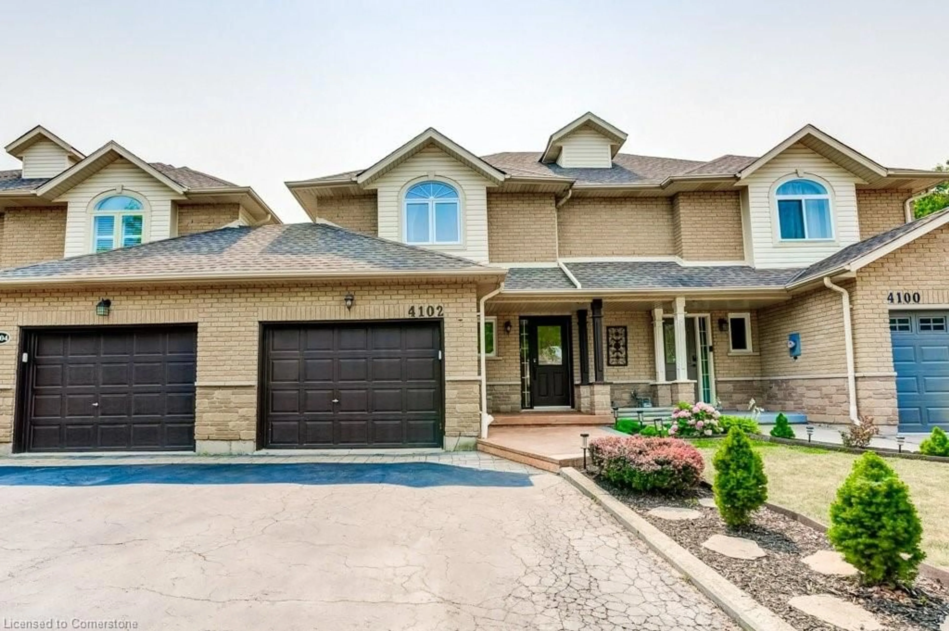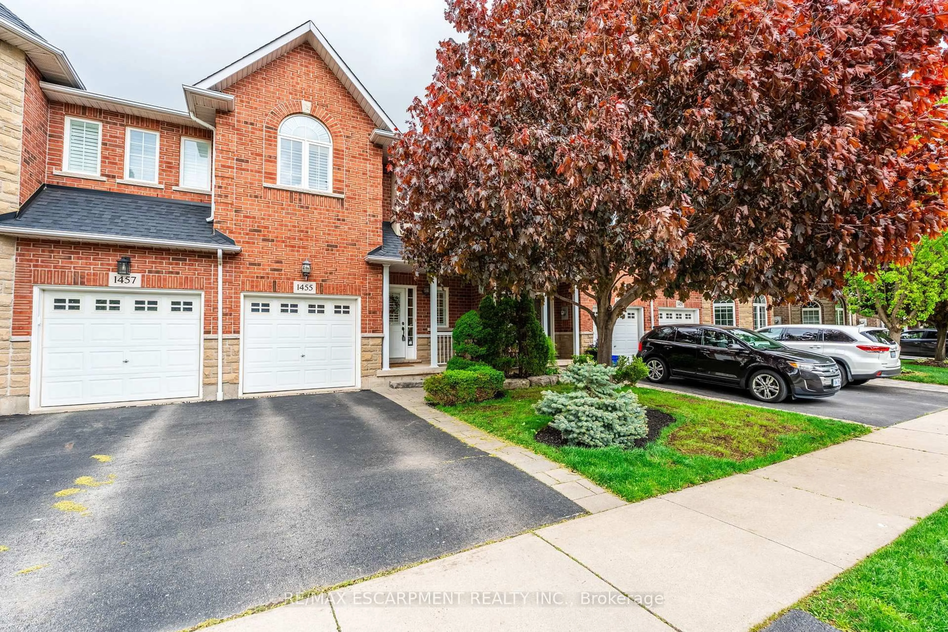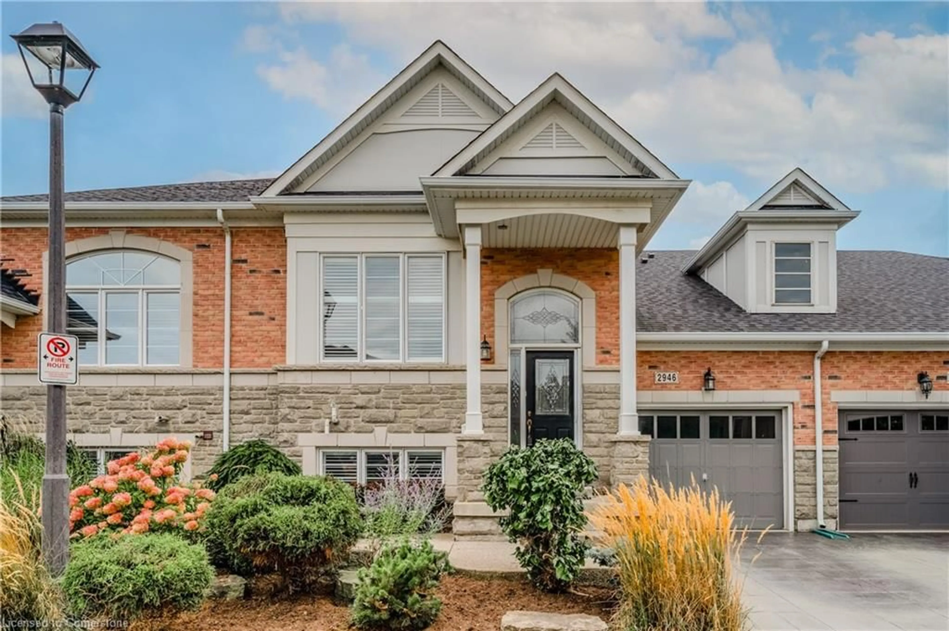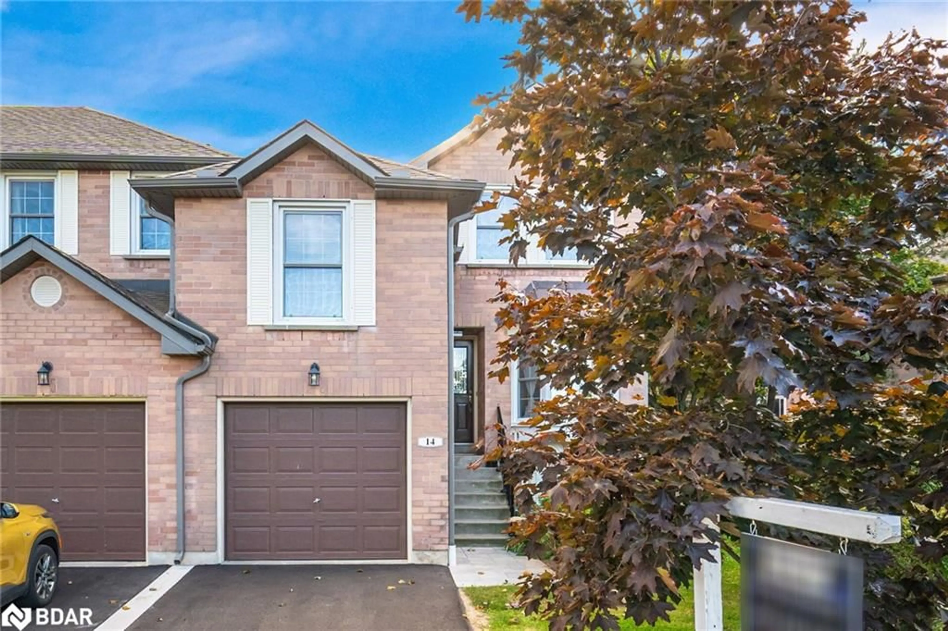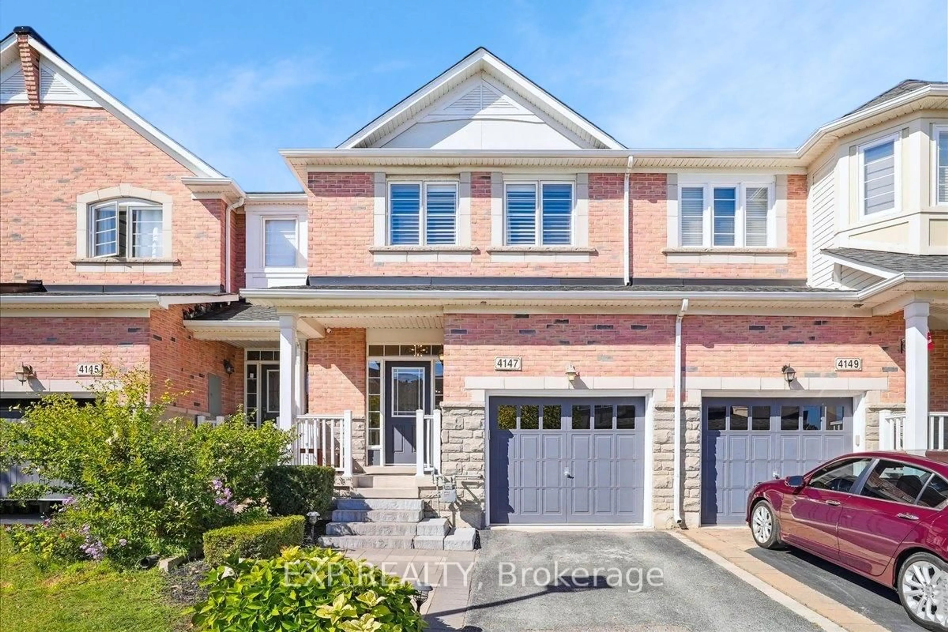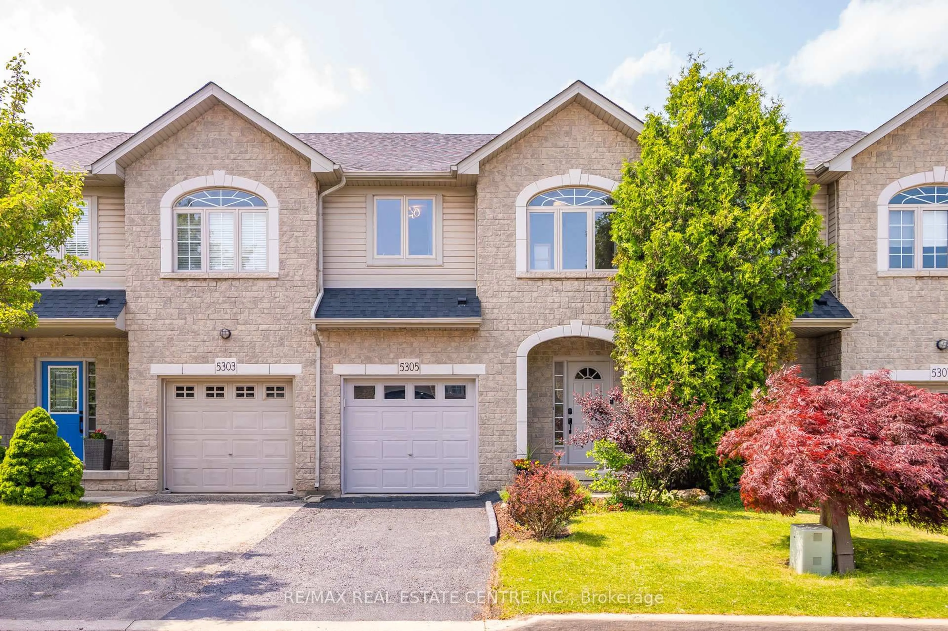Stunning Freehold Townhome with No Condo Fees! Welcome to this fully upgraded, move-in-ready gem offering the perfect blend of style, space, and location. Set on an extra-deep, meticulously landscaped lot, this home boasts one of the largest backyards you'll find in a townhome ideal for entertaining, gardening, or simply relaxing in your private oasis. Step inside to a bright open-concept main floor with sky-high vaulted ceilings, flooding the home with natural light. The spacious living room features a cozy gas fireplace, and a convenient 2-piece powder room adds function to style. The flow and feel of the main level are perfect for everyday living and entertaining alike. Head upstairs to find the large primary bedroom complete with a private 2-piece ensuite, along with a beautifully updated 4-piece main bathroom that serves the additional bedrooms ideal for families or guests. The fully finished basement offers a generous family room with an electric fireplace, a stylish laundry area, a versatile bonus room, and a modern 3-piece bathroom. Located in one of Burlington's most sought-after neighbourhoods, just minutes from the 'NW, GO Transit, and the Oakville border this is a commuter's dream. Close to community centres, top-rated schools, libraries, parks, and shopping. This home checks every box, freehold with no fees, an unbeatable location, and a rare, oversized backyard that sets it apart.
Inclusions: Central Vac, Dishwasher, Dryer, Garage Door Opener, Gas Oven/Range, Microwave, Refrigerator, Washer, Window Coverings, 1 GDO remote, Furnace, AC & ELFs
