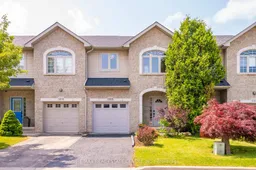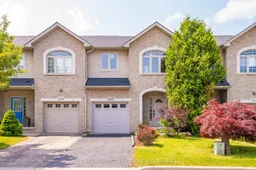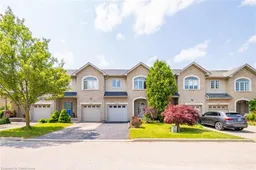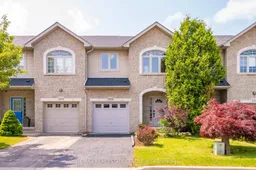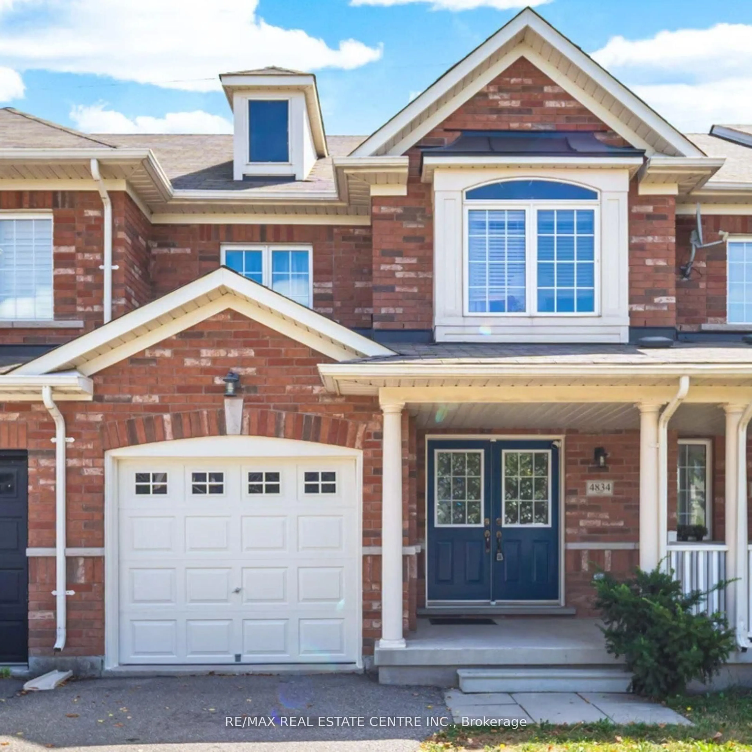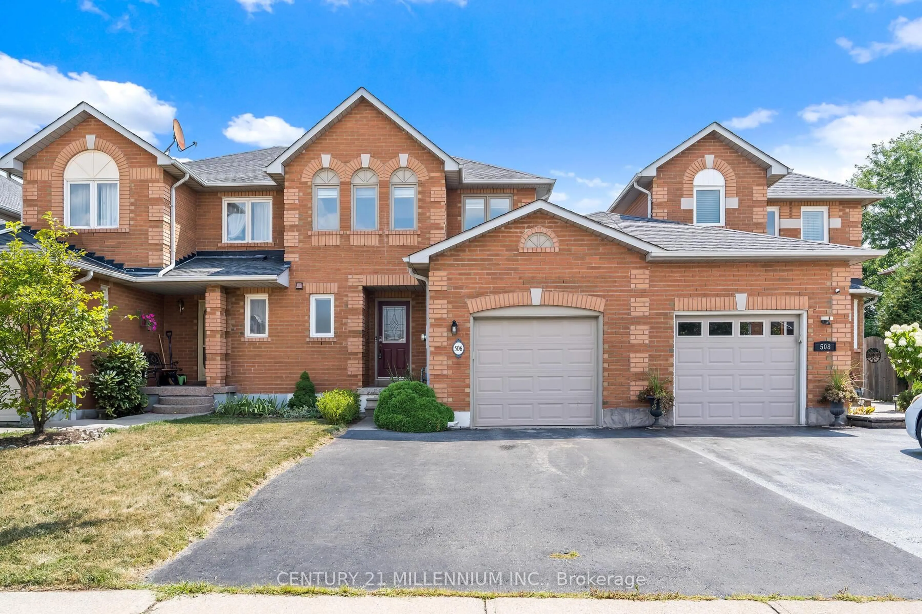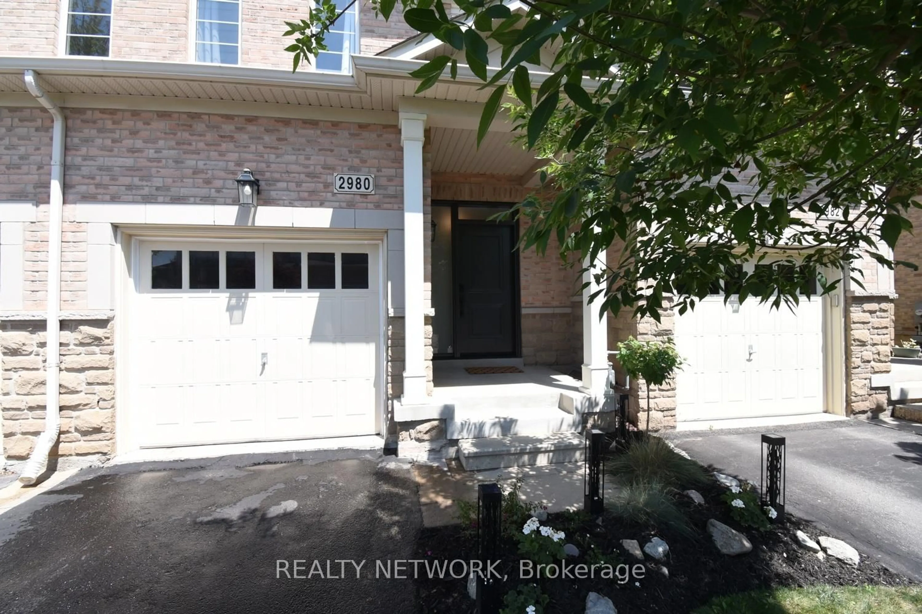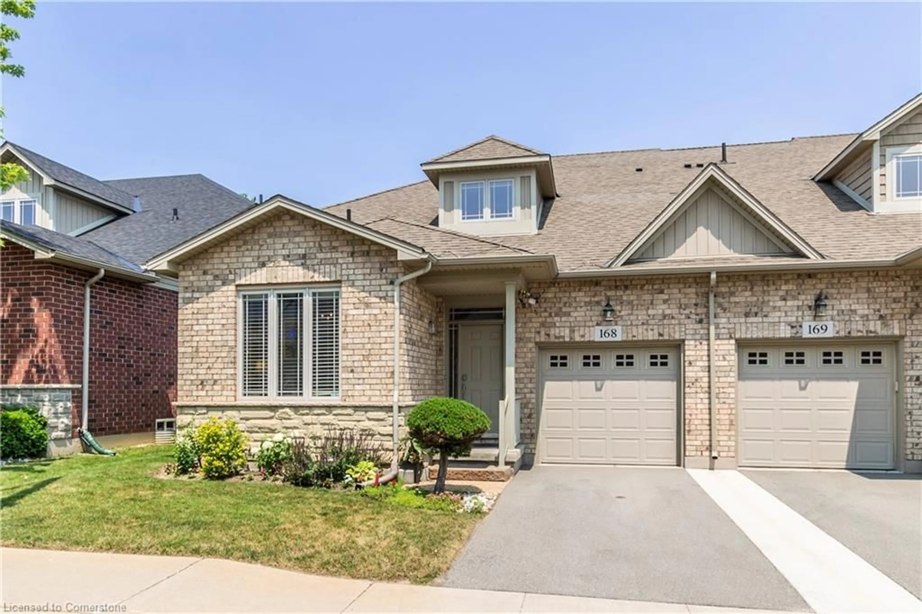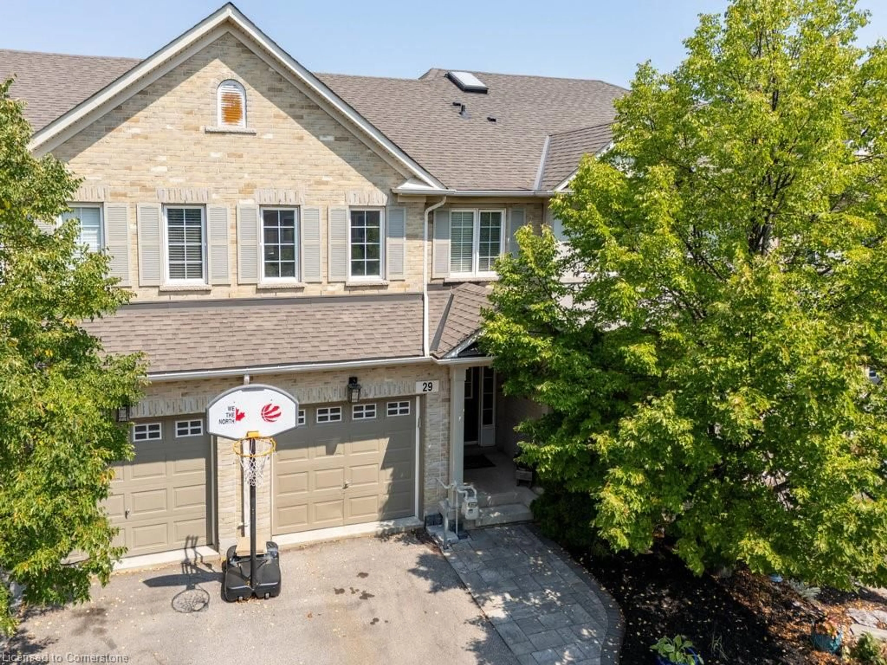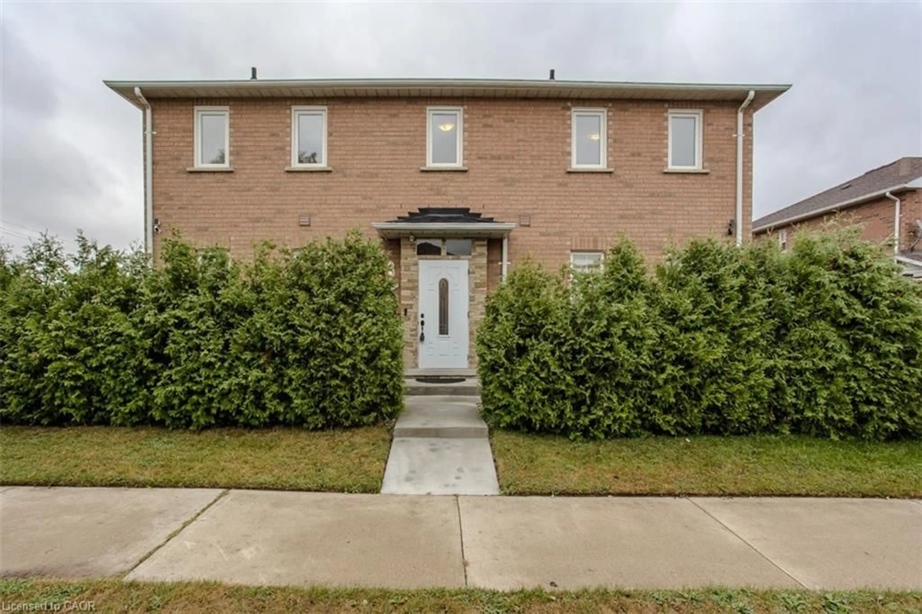FULLY RENOVATED 3 BEDROOM, 3 BATH FREEHOLD TOWNHOME IN BURLINGTON'S ORCHARD NEIGHBOURHOOD Welcome to this beautifully finished carpet-free townhouse with 2000+ sqft of finished living space and $$$ spent on premium upgrades. Nestled in the Alexander's PS catchment, this desirable home on a cul-de-sac offers quiet and safe living for your family and kids. Step into a bright, open-concept main floor flooded with natural light, featuring 9-ft ceiling, premium flooring, and energy-saving LED pot lights throughout. The fully renovated kitchen is a culinary dream with quartz countertop, stylish backsplash, and top-of-the-line stainless steel appliances. A handcrafted oak staircase leads you to the upper level where you'll be welcomed by a huge master bedroom (a home owner's dream) with a fully renovated ensuite, designer accent wall, LED pot lights, plus a spacious walk-in closet. Two additional full-size bedrooms and a renovated bathroom complete this family home with comfort and convenience at every turn. The fully finished basement adorned with custom accent walls is the perfect retreat for movie nights with family or entertaining your guests, with a separate home-office nook. Lastly, a fenced backyard with a patio offers extra space for your family to relax and bond over BBQ. Additional upgrades include new front window panes (2025), Smart door-lock (2025), high-efficiency furnace (2022), A/C (2020), Washer/Dryer (2020), new roof (2018), electric stove (2025), dishwasher (2023), refrigerator (2024), and a newer hot-water tank (owned). That's not all! The garage is equipped with a 240V EV charging point (Level 2) - a modern convenience for electric car owners. Located just minutes from Appleby GO, Bronte Creek Conservation Area, Orchard neighborhood park, top-rated Orchard schools, shopping, dining, and QEW/403, this home delivers the ultimate blend of safety and convenience.
Inclusions: Refrigerator, Stove, Dishwasher, Microwave, Washer & Dryer, all elfs, TV mount, garage door opener, backyard lights, sump pump in the basement, owned hot water tank
