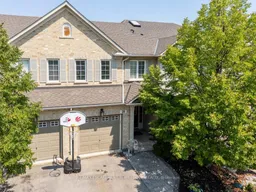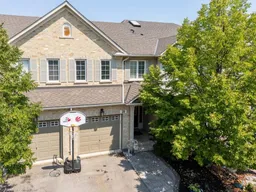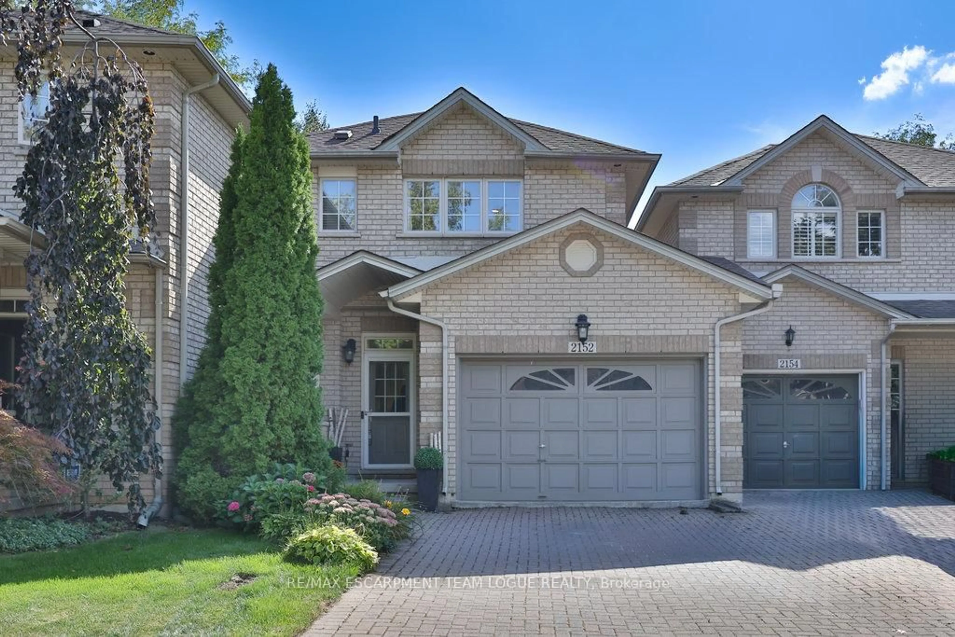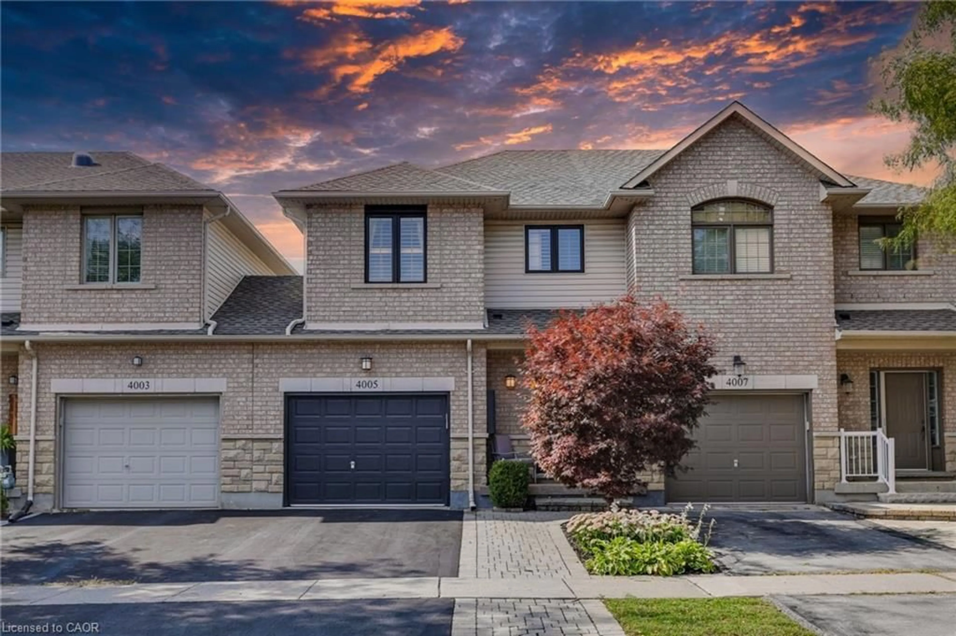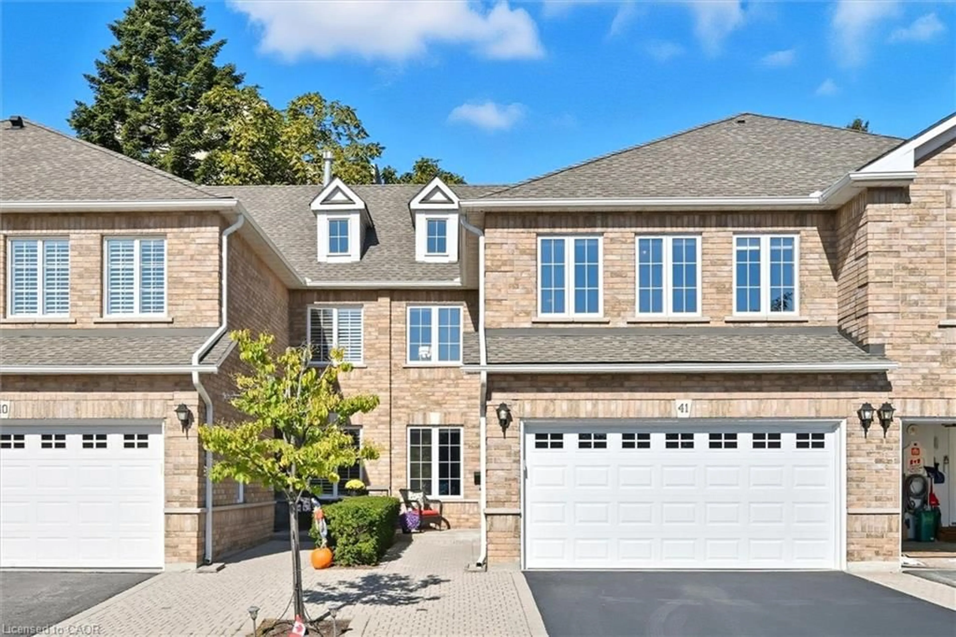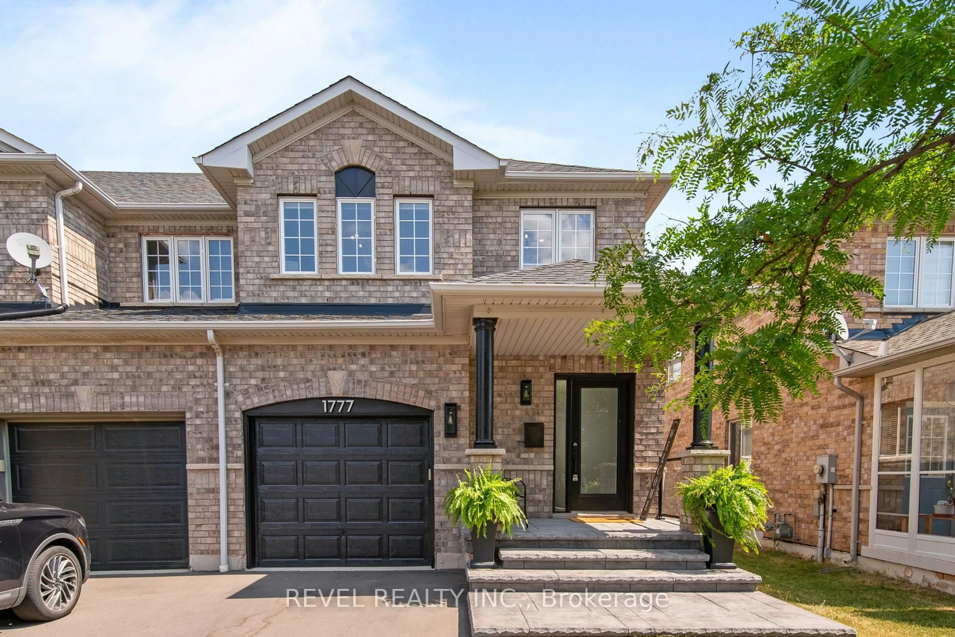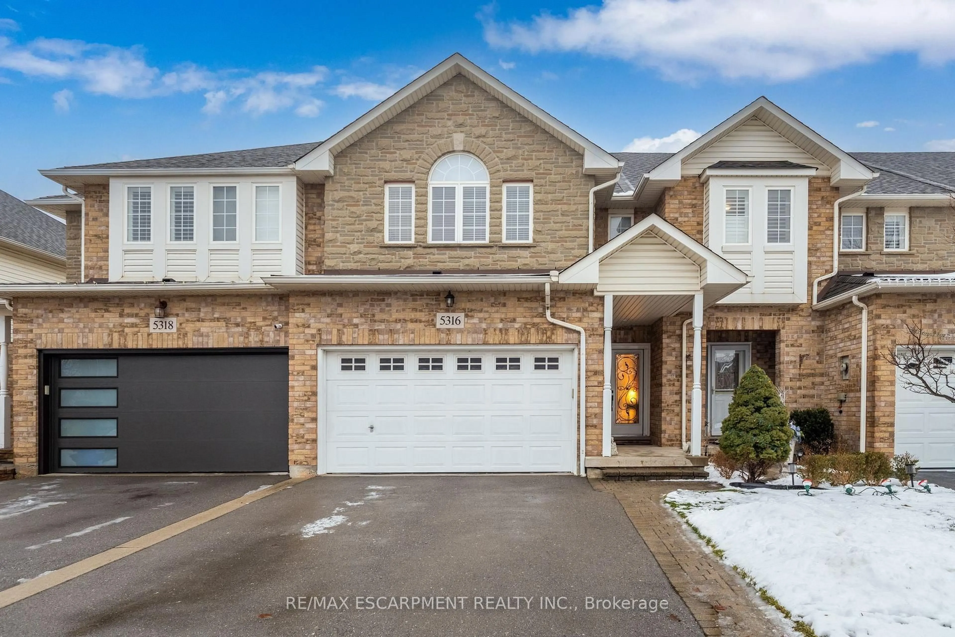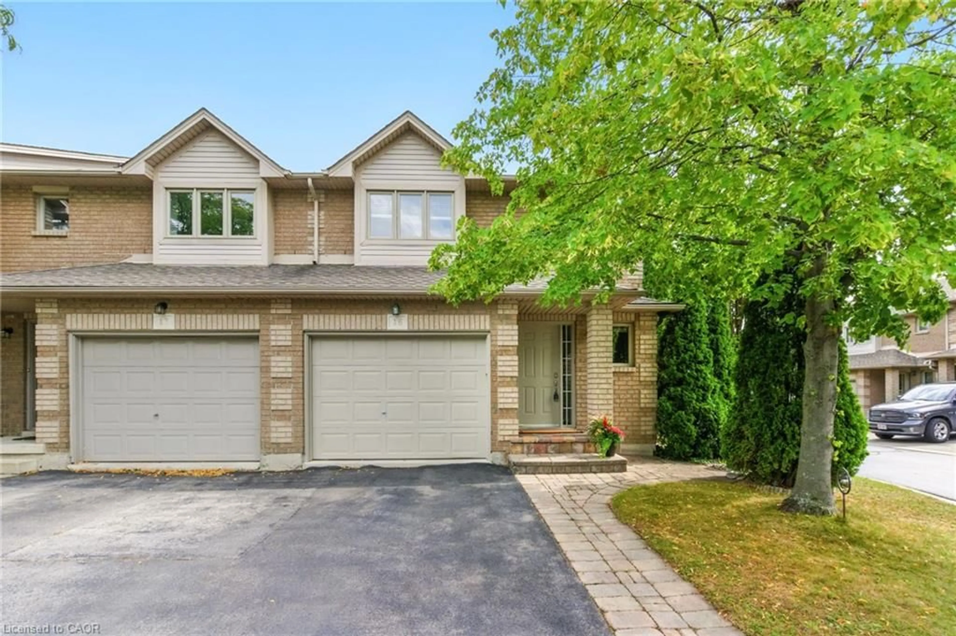Welcome home. This charming 3-bedroom freehold townhome is tucked away in a sought-after enclave within the family-friendly Millcroft neighbourhood. This home has a fresh coat of paint throughout, its move-in ready and waiting for you. The main level boasts a bright, spacious layout, starting with a cozy living room complete with crown moulding, large windows that flood the space with natural light. The kitchen offers stainless appliances, ample storage, and an inviting eat-in dining area. Rich hardwood floors, pot lights, a convenient powder room and interior access to the garage complete this floor. Upstairs you will find a generous primary retreat with a walk-in closet and a large ensuite. Two additional well-sized bedrooms and a 4-piece main bathroom provide plenty of room for the whole family. The finished lower level adds additional living space with a comfortable rec room and a flex space, perfect for an additional bedroom, home office, or gym. Step outside to enjoy a private, fenced backyard, ideal for relaxing or entertaining. Located within top rated school catchments, parks, greenspace, all the amenities you need as well as the 407 and QEW and public transportation.
Inclusions: fridge water dispenser "as is", stove, dishwasher, washer, dryer, all electrical light fixtures, all window coverings, all bathroom mirrors, GDO +remote, osmosis at sink "as is", wardrobe in bsmt bedroom.
