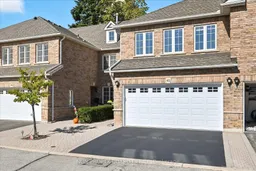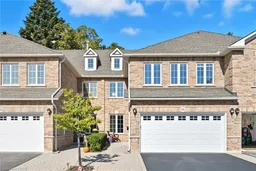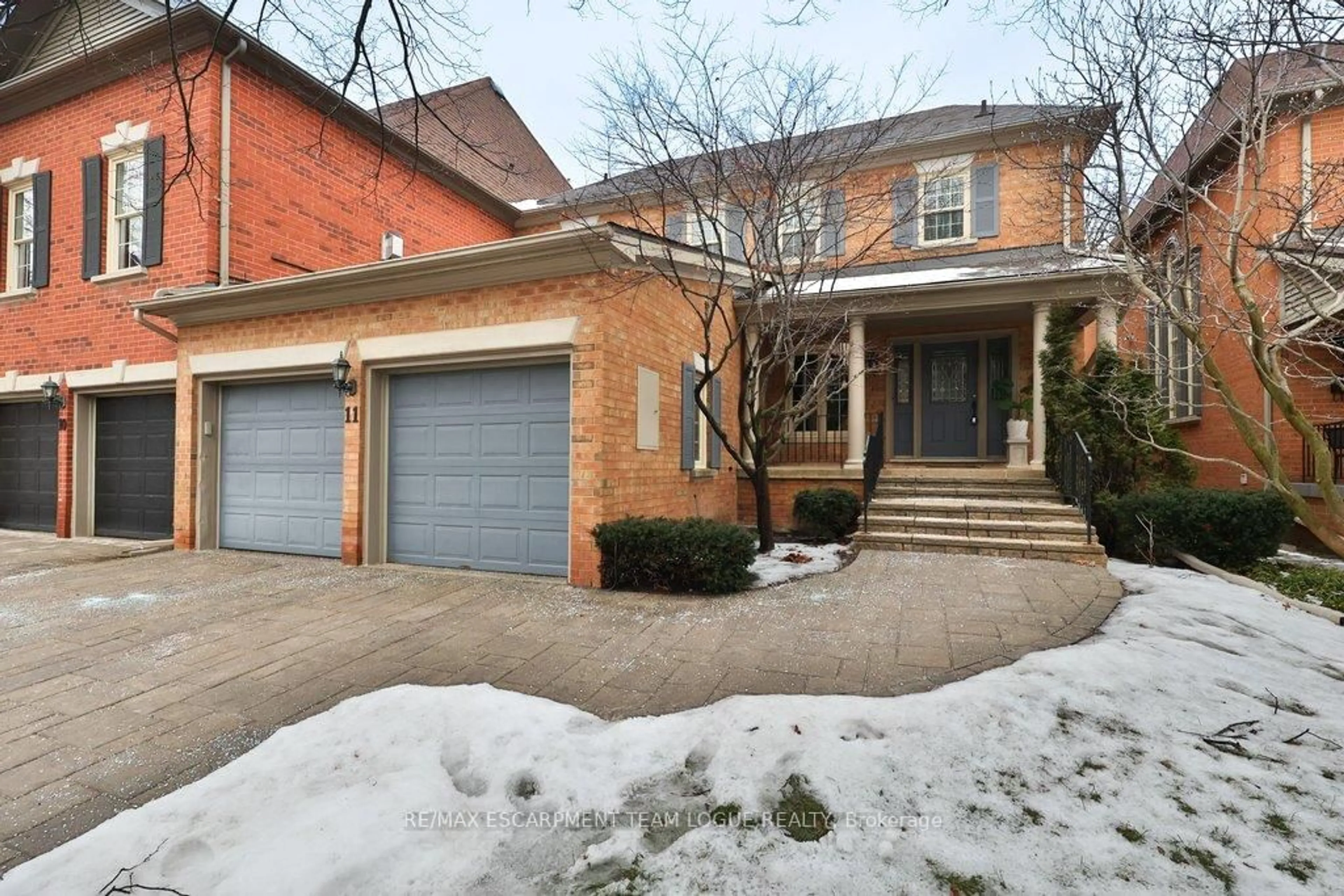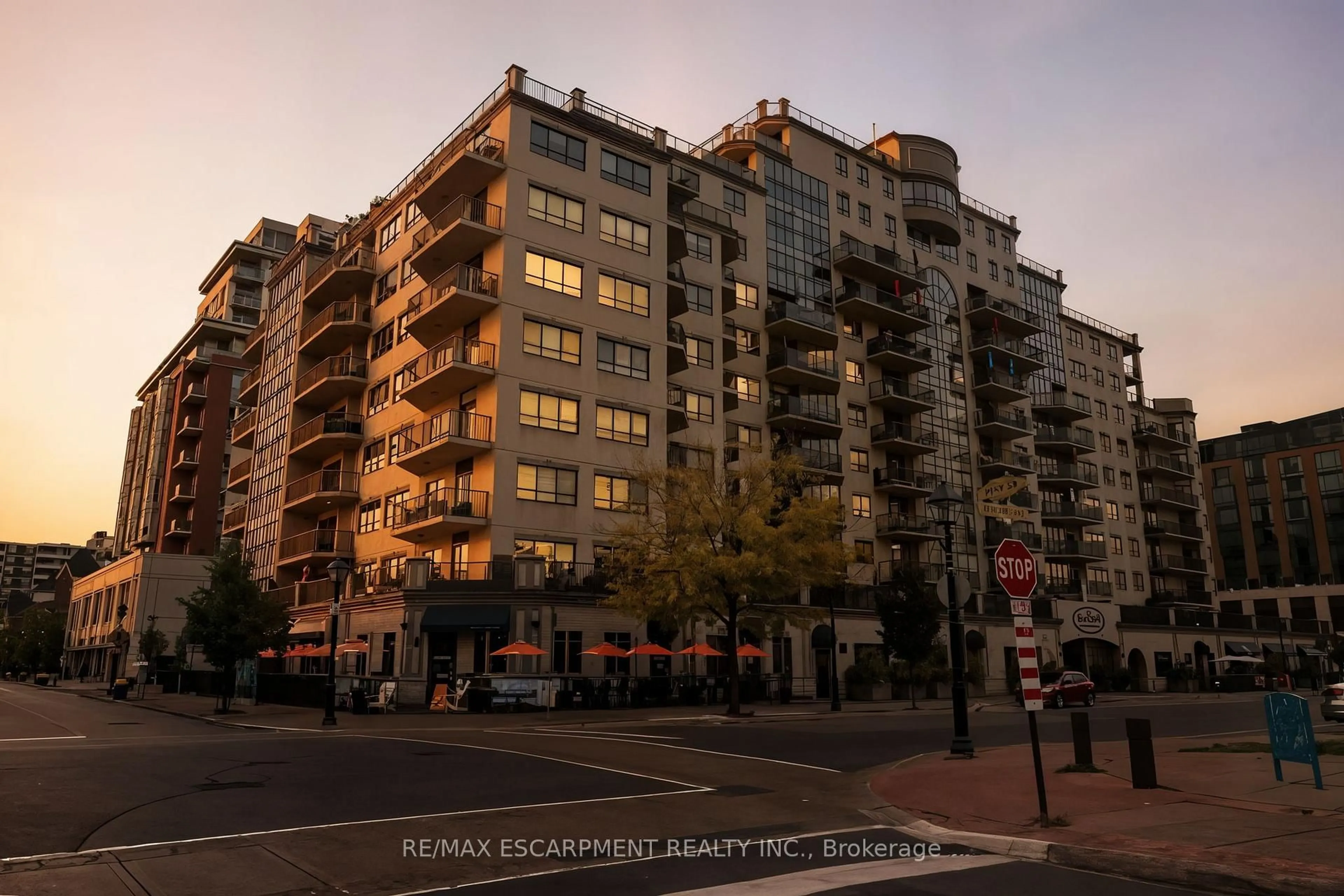Looking for the sweet spot between too much house and not enough space? This townhome in Barrington Square might be your Goldilocks moment. Set at the back of the complex for privacy, youll find a double garage and driveway so yes, you can both park inside! Inside, the owners meticulous care shows at every turn: hardwood floors, crown moulding, updated kitchen with stainless appliances, induction stove, and a patio walkout perfect for summer dinners under the electric awning. Upstairs, the primary suite feels like a retreat with vaulted ceilings, walk-in closet and large spa-like ensuite. A second bedroom with its own ensuite access, plus a third bedroom currently used as a den, gives you flexibility without the fuss. Laundry is conveniently upstairs too! The finished basement adds even more living space with a third full bath but doesnt sacrifice the great storage space either. Lawn and snow care are included so your weekends are free for Central Park strolls or Peach Coffee Co. coffee runs. **INTERBOARD LISTING: CORNERSTONE ASSOCIATION OF REALTORS**
Inclusions: Built-in Microwave, Dishwasher, Dryer, Garage Door Opener, Refrigerator, Stove, Washer, Window Coverings, Garage Door Opener & Remotes, Patio Awning, All Electric Light Fixtures








